Idées déco de salles de bain avec un carrelage noir et blanc et un mur beige
Trier par :
Budget
Trier par:Populaires du jour
121 - 140 sur 1 123 photos
1 sur 3

Aménagement d'une salle de bain contemporaine de taille moyenne avec un placard à porte plane, des portes de placard noires, WC à poser, un carrelage beige, un carrelage noir, un carrelage noir et blanc, un carrelage blanc, des carreaux de porcelaine, un mur beige, un lavabo intégré, un plan de toilette en surface solide, un sol en calcaire et une cabine de douche à porte battante.
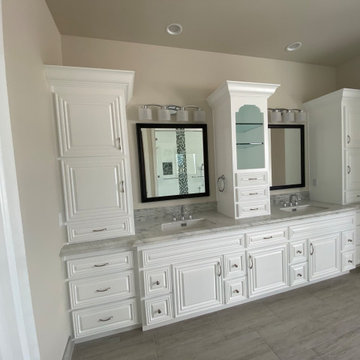
modern bathroom in white with accents in gray and black tiles
Aménagement d'une très grande douche en alcôve principale moderne avec un placard avec porte à panneau surélevé, des portes de placard blanches, une baignoire encastrée, WC à poser, un carrelage noir et blanc, un carrelage en pâte de verre, un mur beige, un sol en carrelage de porcelaine, un lavabo encastré, un plan de toilette en marbre, un sol gris, une cabine de douche à porte battante et un plan de toilette blanc.
Aménagement d'une très grande douche en alcôve principale moderne avec un placard avec porte à panneau surélevé, des portes de placard blanches, une baignoire encastrée, WC à poser, un carrelage noir et blanc, un carrelage en pâte de verre, un mur beige, un sol en carrelage de porcelaine, un lavabo encastré, un plan de toilette en marbre, un sol gris, une cabine de douche à porte battante et un plan de toilette blanc.
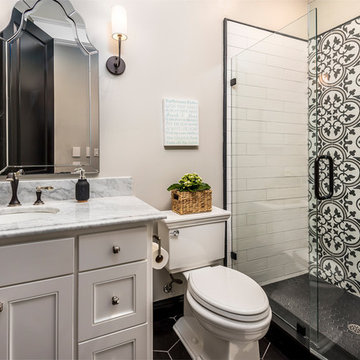
Chrys Merenda-Axtell interior design , Sierra oaks, Black hexagon Floor , marble counter, ogee edge , black and white patterned tile , black and white mosaic , 2” hexagon shower Floor, frameless glass shower door , sconces , framed mirror above sink , subway tile in shower
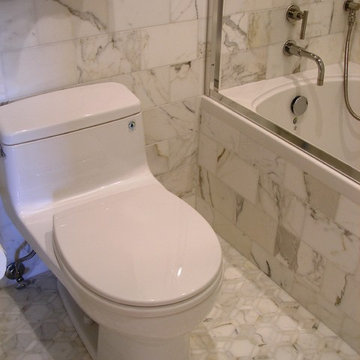
The Home Doctors www.homedoctors.com created this beautiful bathroom designed by the Einstein Design Group of San Francisco.The old medicine cabinet was removed and a custom built recessed cabinet installed along with the new vanity, tile backslash, sink, faucet mirror and lighting.The Home Doctors Inc
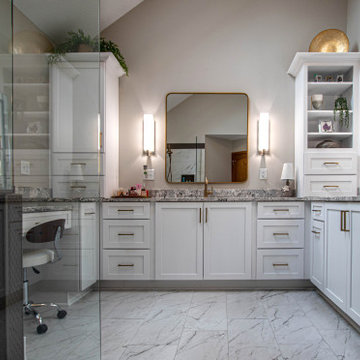
In this bathroom renovation, Medallion Gold Cabinetry in Maple, Potters Mill flat panel door style in Sea Salt painted finish accented with Top Knobs Square Bar decorative hardware pulls in honey bronze were installed. The countertop is MSI Quartz Blanco Statuarietto with a backsplash at the makeup vanity desk area. The tile in the shower is Vara Groven 12 x 24 porcelain tile with accent tile in Source Taupe 1 x 1 hexagon mosaic porcelain tile. With stationary glass panels to create open shower walls. A Kichler Lasus 6 bulb chandelier and wall light in polished nickel finish, Kichler City Loft 1-bulb sconce in polished nickel finish, a Nuvo Denver flush mount ceiling light was installed and a LED lighted fog-free dimmable wall mirror for the makeup vanity area. A Delta Vero rain shower with slide bar and hand wand in chrome finish, Delta Vero faucet, towel bar, paper holder, towel ring in chrome finish. Kohler Ladena undermount vitreous china sink in white finish. The flooring is Vera Groven 12 x 24 matte honed porcelain tile.
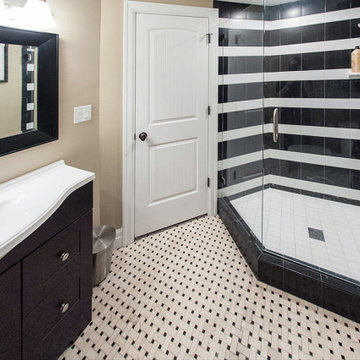
Aménagement d'une petite salle de bain classique pour enfant avec un placard à porte shaker, des portes de placard noires, une douche d'angle, WC à poser, un carrelage noir et blanc, des carreaux de céramique, un mur beige, un sol en carrelage de terre cuite, un lavabo intégré, un plan de toilette en surface solide, un sol beige, une cabine de douche à porte battante, un plan de toilette blanc, meuble simple vasque et meuble-lavabo encastré.
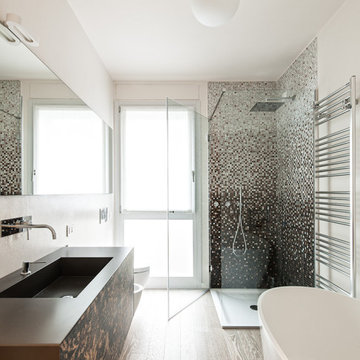
Idée de décoration pour une grande salle de bain principale design avec un placard à porte plane, des portes de placard marrons, une baignoire indépendante, une douche d'angle, un carrelage noir et blanc, un mur beige, parquet clair, une grande vasque, un sol beige, une cabine de douche à porte battante et un plan de toilette marron.
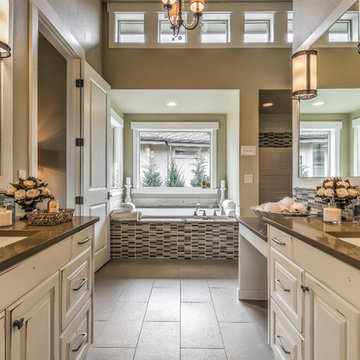
Aménagement d'une douche en alcôve principale classique de taille moyenne avec un placard avec porte à panneau surélevé, des portes de placard blanches, une baignoire en alcôve, un plan de toilette en granite, WC à poser, un mur beige, un sol en carrelage de céramique, un lavabo encastré, un sol beige, aucune cabine, un carrelage beige, un carrelage noir, un carrelage noir et blanc, un carrelage blanc et des carreaux de porcelaine.
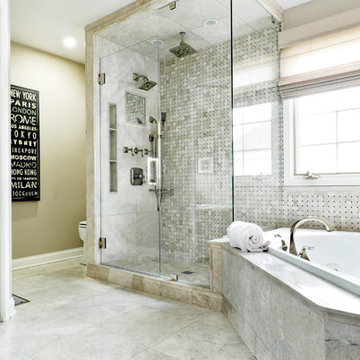
Réalisation d'une grande salle de bain principale design avec une baignoire posée, une douche double, un carrelage noir et blanc, un carrelage gris, mosaïque, un mur beige et un sol en carrelage de céramique.
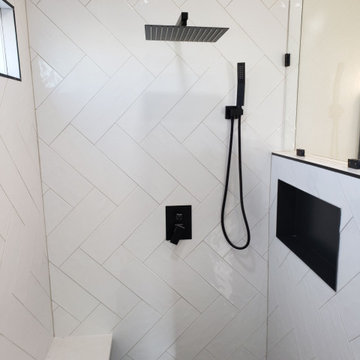
Cette photo montre une douche en alcôve principale moderne de taille moyenne avec un placard avec porte à panneau encastré, des portes de placard noires, une baignoire indépendante, un carrelage noir et blanc, un mur beige, parquet clair, un lavabo encastré, un sol marron, un plan de toilette blanc, meuble-lavabo encastré et aucune cabine.
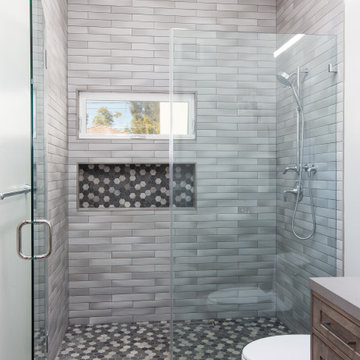
Cette photo montre une petite salle de bain chic en bois brun avec un placard à porte shaker, WC à poser, un carrelage noir et blanc, un mur beige, un lavabo encastré, un sol gris, une cabine de douche à porte coulissante, un plan de toilette gris, une niche, meuble simple vasque et meuble-lavabo sur pied.
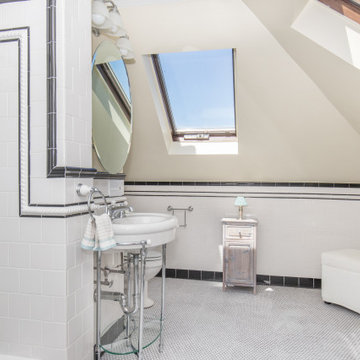
Attic bathroom with subway tile
Cette image montre une salle de bain traditionnelle avec un carrelage noir et blanc, un mur beige, un sol en carrelage de terre cuite, un plan vasque, un sol blanc et une cabine de douche avec un rideau.
Cette image montre une salle de bain traditionnelle avec un carrelage noir et blanc, un mur beige, un sol en carrelage de terre cuite, un plan vasque, un sol blanc et une cabine de douche avec un rideau.
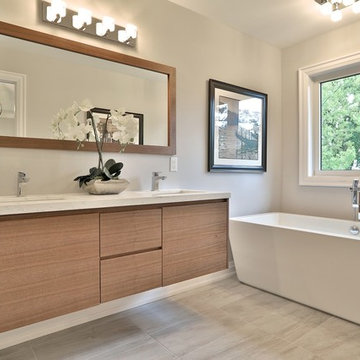
Réalisation d'une salle de bain principale design en bois brun de taille moyenne avec un placard à porte plane, une baignoire indépendante, une douche d'angle, WC à poser, un carrelage noir et blanc, un carrelage gris, un carrelage multicolore, des carreaux de céramique, un mur beige, un sol en carrelage de céramique, un lavabo encastré, un sol beige et une cabine de douche à porte battante.
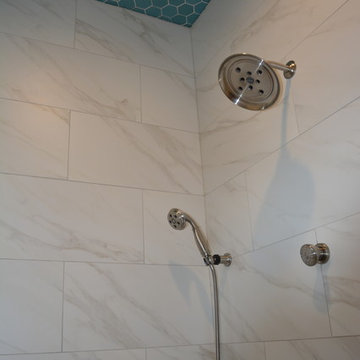
Idées déco pour une douche en alcôve principale classique en bois brun de taille moyenne avec un placard avec porte à panneau surélevé, un carrelage noir et blanc, un carrelage de pierre, un mur beige, un sol en carrelage de porcelaine, un lavabo intégré et un plan de toilette en surface solide.

Exemple d'une très grande douche en alcôve principale avec un placard à porte plane, des portes de placard beiges, une baignoire indépendante, WC séparés, un carrelage noir et blanc, des carreaux de céramique, un mur beige, un sol en carrelage de porcelaine, un lavabo encastré, un plan de toilette en quartz modifié, un sol blanc, une cabine de douche à porte battante, un plan de toilette blanc, meuble double vasque, meuble-lavabo encastré et poutres apparentes.

A beautiful big Victorian Style Bathroom with herringbone pattern tiling on the floor, free standing bath tub and a wet room that connects to the master bedroom through a small dressing
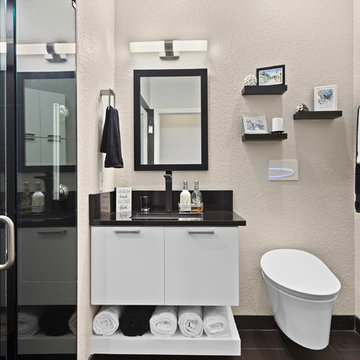
This modern, one of a kind bathroom makes the best of the space small available. The shower itself features the top of the line Delta Trinsic 17 Series hand held shower and the Kohler Watertile flush mounted Rainhead as well as two niche shelves and a grab bar. The shower is set with a zero-entry, flush transition from the main bath and sports a bar drain to avoid under foot pooling with full height glass doors. Outside of the shower, the main attraction is the ultra-modern wall mounted Kohler commode with touchscreen controls and hidden tank. All of the details perfectly fit in this high-contrast but low-stress washroom, it truly is a dream of a small bathroom!
Kim Lindsey Photography

This 6,000sf luxurious custom new construction 5-bedroom, 4-bath home combines elements of open-concept design with traditional, formal spaces, as well. Tall windows, large openings to the back yard, and clear views from room to room are abundant throughout. The 2-story entry boasts a gently curving stair, and a full view through openings to the glass-clad family room. The back stair is continuous from the basement to the finished 3rd floor / attic recreation room.
The interior is finished with the finest materials and detailing, with crown molding, coffered, tray and barrel vault ceilings, chair rail, arched openings, rounded corners, built-in niches and coves, wide halls, and 12' first floor ceilings with 10' second floor ceilings.
It sits at the end of a cul-de-sac in a wooded neighborhood, surrounded by old growth trees. The homeowners, who hail from Texas, believe that bigger is better, and this house was built to match their dreams. The brick - with stone and cast concrete accent elements - runs the full 3-stories of the home, on all sides. A paver driveway and covered patio are included, along with paver retaining wall carved into the hill, creating a secluded back yard play space for their young children.
Project photography by Kmieick Imagery.
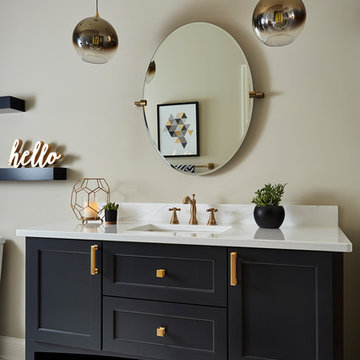
Réalisation d'une grande salle d'eau champêtre avec un placard avec porte à panneau encastré, des portes de placard noires, WC séparés, un carrelage noir et blanc, des carreaux de porcelaine, un sol en brique, un lavabo encastré, un plan de toilette en quartz modifié, un sol blanc et un mur beige.
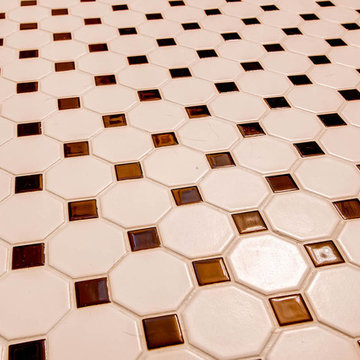
Close up of new checkered tile floor in downstairs bathroom.
Idée de décoration pour une salle d'eau tradition en bois foncé de taille moyenne avec un placard à porte plane, une baignoire posée, un combiné douche/baignoire, WC à poser, un carrelage noir et blanc, des carreaux de céramique, un mur beige, un sol en carrelage de céramique, un lavabo posé et un plan de toilette en stratifié.
Idée de décoration pour une salle d'eau tradition en bois foncé de taille moyenne avec un placard à porte plane, une baignoire posée, un combiné douche/baignoire, WC à poser, un carrelage noir et blanc, des carreaux de céramique, un mur beige, un sol en carrelage de céramique, un lavabo posé et un plan de toilette en stratifié.
Idées déco de salles de bain avec un carrelage noir et blanc et un mur beige
7