Idées déco de salles de bain avec un carrelage noir et blanc et un mur beige
Trier par :
Budget
Trier par:Populaires du jour
161 - 180 sur 1 133 photos
1 sur 3
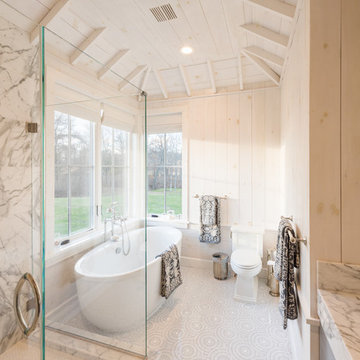
Photographer: Daniel Contelmo Jr.
Aménagement d'une salle de bain principale montagne de taille moyenne avec un placard à porte affleurante, des portes de placard grises, une baignoire indépendante, une douche d'angle, un carrelage noir et blanc, du carrelage en marbre, un plan de toilette en marbre, une cabine de douche à porte battante, WC à poser, un mur beige, un sol en carrelage de terre cuite, un lavabo encastré et un sol blanc.
Aménagement d'une salle de bain principale montagne de taille moyenne avec un placard à porte affleurante, des portes de placard grises, une baignoire indépendante, une douche d'angle, un carrelage noir et blanc, du carrelage en marbre, un plan de toilette en marbre, une cabine de douche à porte battante, WC à poser, un mur beige, un sol en carrelage de terre cuite, un lavabo encastré et un sol blanc.
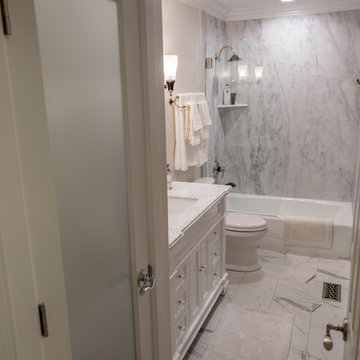
Idée de décoration pour une petite salle d'eau tradition avec un placard avec porte à panneau encastré, des portes de placard blanches, une baignoire en alcôve, un combiné douche/baignoire, WC séparés, un carrelage noir et blanc, un carrelage de pierre, un mur beige, un sol en carrelage de porcelaine, un lavabo encastré et un plan de toilette en granite.
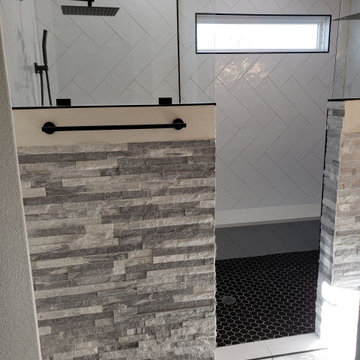
Idée de décoration pour une douche en alcôve principale minimaliste de taille moyenne avec un placard avec porte à panneau encastré, des portes de placard noires, une baignoire indépendante, un carrelage noir et blanc, un mur beige, parquet clair, un lavabo encastré, un sol marron, aucune cabine, un plan de toilette blanc et meuble-lavabo encastré.
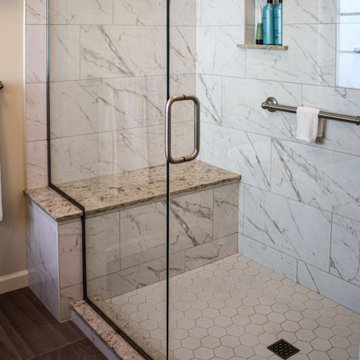
In this bathroom Greenfield Modern Overlay, Jackson door style vanity in Cameo finish with a 3-drawer stack in the center. The existing Cambria Windemere countertops were reinstalled on the new vanity. Matching Windemere quartz was installed shower curb, bench seat top and niche shelves. (2) 3-light vanity lights with clear seeded shades in Winter Gold finish was installed over the (2) rectangular Mayden mirrors. Moen Kingsley collection in the Brushed Nickel finish included: towel bar, towel ring, robe hooks, grab bars, toilet paper holder, and tank lever. A white Hibiscus 59” oval acrylic freestanding soaking tub with a Moen Wyndord brush nickel floor mount tub filler. The tile on the floor is Stoneways color: Velvet 12x24 installed in 1/3 brick offset pattern. The shower wall tile is Vara glazed porcelain in Groven polished. The shower floor is unglazed porcelain mosaic 3’ hex in Pure White color and a Cardinal 3/8” clear glass shower door.
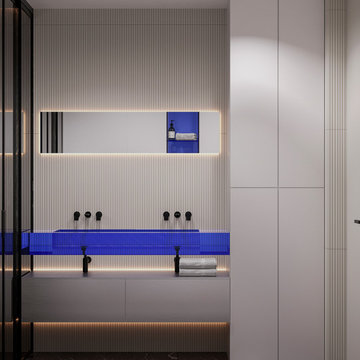
Réalisation d'une salle de bain grise et blanche design de taille moyenne avec un placard à porte plane, des portes de placard blanches, WC suspendus, un carrelage noir et blanc, du carrelage en marbre, un mur beige, un sol en marbre, un lavabo suspendu, un plan de toilette en verre, un sol noir, une cabine de douche à porte coulissante, un plan de toilette gris, meuble double vasque, meuble-lavabo suspendu, un plafond décaissé et boiseries.
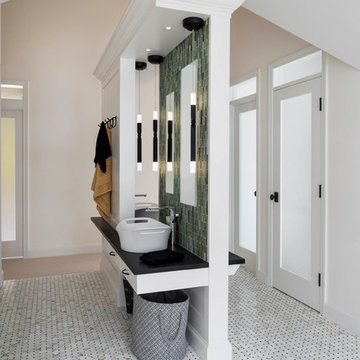
This bunkhouse bathroom is design to accommodate serveral people. Showers and water closet flank the center island sinks. Woodmeister Master Builders made the custom cabinetry and performed the general construction. Marcia D. Summers was the Interior Designers. Greg Premru Photography
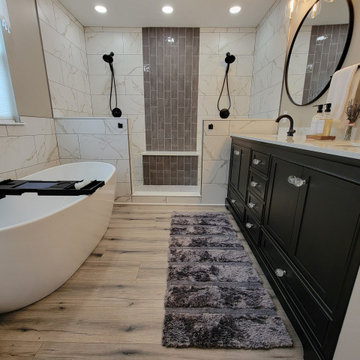
My clients were looking to make the bathroom appear larger then what it is. They wanted a transitional style with farmhouse features to tie in with the rest of their home.
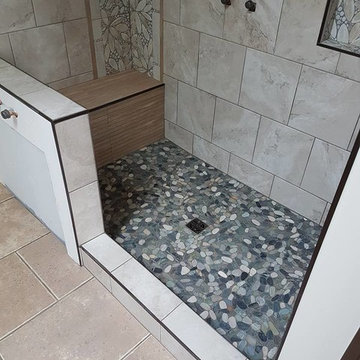
Idée de décoration pour une douche en alcôve tradition avec un carrelage beige, un carrelage noir, un carrelage noir et blanc, un carrelage bleu, un carrelage marron, un carrelage gris, des carreaux de céramique, un mur beige et un sol en carrelage de porcelaine.
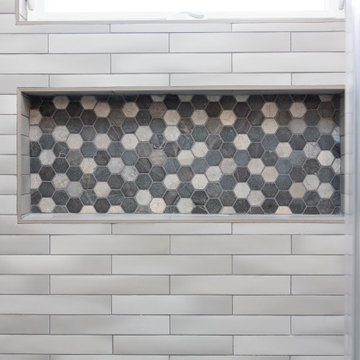
Idée de décoration pour une petite salle de bain tradition en bois brun avec un placard à porte shaker, WC à poser, un carrelage noir et blanc, un mur beige, un lavabo encastré, un sol gris, une cabine de douche à porte coulissante, un plan de toilette gris, une niche, meuble simple vasque et meuble-lavabo sur pied.
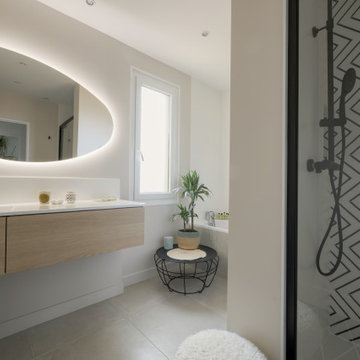
La conception de la salle de bain a été conservé car elle était fonctionnelle avec douche et baignoire. L'ambiance a été conçue de manière à créer une atmosphère chaleureuse et apaisante. Le miroir rétroéclairé permet de créer une lumière tamisée plus agréable au quotidien. La faïence du fond de la douche a été choisie graphique pour faire ressortir cette zone et apporter une touche d'originalité. Le côté graphique reprend l'esprit du panoramique de l'entrée.

This 6,000sf luxurious custom new construction 5-bedroom, 4-bath home combines elements of open-concept design with traditional, formal spaces, as well. Tall windows, large openings to the back yard, and clear views from room to room are abundant throughout. The 2-story entry boasts a gently curving stair, and a full view through openings to the glass-clad family room. The back stair is continuous from the basement to the finished 3rd floor / attic recreation room.
The interior is finished with the finest materials and detailing, with crown molding, coffered, tray and barrel vault ceilings, chair rail, arched openings, rounded corners, built-in niches and coves, wide halls, and 12' first floor ceilings with 10' second floor ceilings.
It sits at the end of a cul-de-sac in a wooded neighborhood, surrounded by old growth trees. The homeowners, who hail from Texas, believe that bigger is better, and this house was built to match their dreams. The brick - with stone and cast concrete accent elements - runs the full 3-stories of the home, on all sides. A paver driveway and covered patio are included, along with paver retaining wall carved into the hill, creating a secluded back yard play space for their young children.
Project photography by Kmieick Imagery.
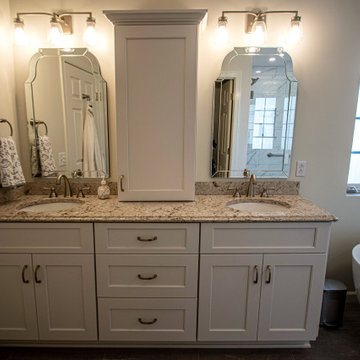
In this bathroom Greenfield Modern Overlay, Jackson door style vanity in Cameo finish with a 3-drawer stack in the center. The existing Cambria Windemere countertops were reinstalled on the new vanity. Matching Windemere quartz was installed shower curb, bench seat top and niche shelves. (2) 3-light vanity lights with clear seeded shades in Winter Gold finish was installed over the (2) rectangular Mayden mirrors. Moen Kingsley collection in the Brushed Nickel finish included: towel bar, towel ring, robe hooks, grab bars, toilet paper holder, and tank lever. A white Hibiscus 59” oval acrylic freestanding soaking tub with a Moen Wyndord brush nickel floor mount tub filler. The tile on the floor is Stoneways color: Velvet 12x24 installed in 1/3 brick offset pattern. The shower wall tile is Vara glazed porcelain in Groven polished. The shower floor is unglazed porcelain mosaic 3’ hex in Pure White color and a Cardinal 3/8” clear glass shower door.
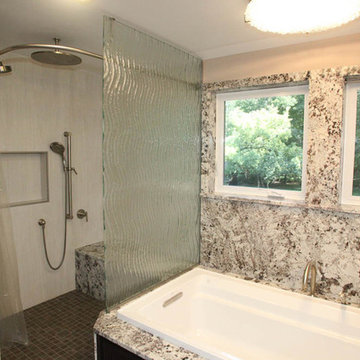
Cette image montre une douche en alcôve principale traditionnelle de taille moyenne avec un placard avec porte à panneau surélevé, des portes de placard noires, une baignoire posée, un carrelage noir et blanc, des dalles de pierre, un mur beige, une grande vasque et un plan de toilette en granite.
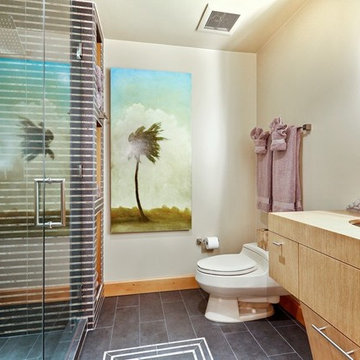
Idée de décoration pour une salle de bain principale ethnique en bois brun de taille moyenne avec un placard à porte plane, une douche d'angle, WC à poser, un carrelage noir et blanc, mosaïque, un mur beige, un sol en carrelage de céramique, un lavabo encastré, un plan de toilette en bois, un sol gris, une cabine de douche à porte battante et un plan de toilette marron.
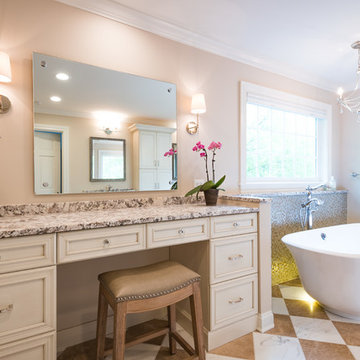
Réalisation d'une très grande salle de bain principale tradition avec un placard avec porte à panneau encastré, des portes de placard beiges, une baignoire indépendante, une douche d'angle, WC à poser, un carrelage noir et blanc, du carrelage en marbre, un mur beige, un sol en marbre, un lavabo encastré, un plan de toilette en quartz, un sol blanc et une cabine de douche à porte battante.
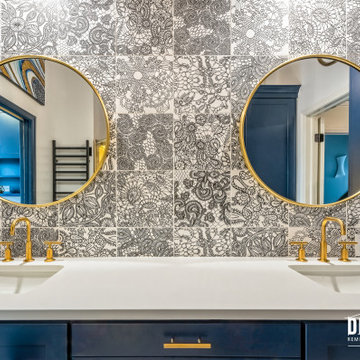
Incredible Design doesn't happen by accident. It takes good planning, attention to detail, and a client who's willing to allow our designers to do what they do best!
Just look at this DESIGNfirst original Bathroom remodel. The richness of the Custom Cabinets in a sharp blue finish pop against the detailed Tile Wall and brass fixtures. A custom shower with beautiful contrasting tile elements help to entice the user's eyes to dance about the space. With very tall ceilings, the darker paint helps to bring it settle a bit and not feel so overwhelming!
What would an amazing remodel like this be without the client's very own Sauna!?
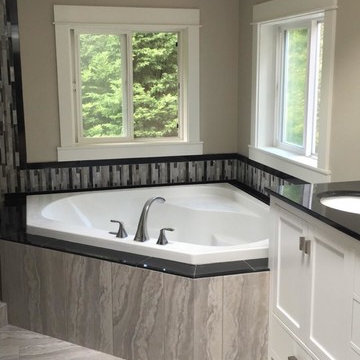
Réalisation d'une grande douche en alcôve principale design avec un placard à porte shaker, des portes de placard blanches, une baignoire d'angle, WC séparés, un carrelage noir et blanc, mosaïque, un mur beige, un sol en carrelage de porcelaine, un lavabo encastré et un plan de toilette en granite.
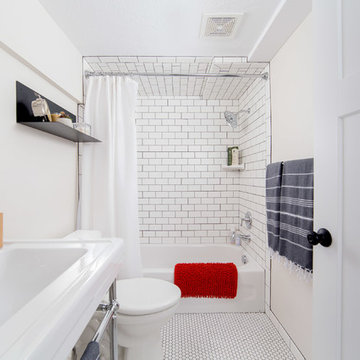
Scott Conover
Exemple d'une petite salle d'eau chic avec une baignoire en alcôve, un combiné douche/baignoire, WC à poser, un carrelage noir et blanc, des carreaux de céramique, un mur beige, un sol en carrelage de porcelaine, un lavabo de ferme et un placard sans porte.
Exemple d'une petite salle d'eau chic avec une baignoire en alcôve, un combiné douche/baignoire, WC à poser, un carrelage noir et blanc, des carreaux de céramique, un mur beige, un sol en carrelage de porcelaine, un lavabo de ferme et un placard sans porte.
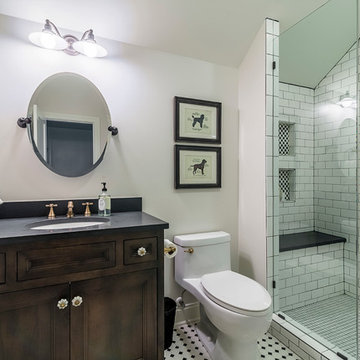
Rolfe Hokanson
Inspiration pour une douche en alcôve traditionnelle de taille moyenne avec un placard avec porte à panneau encastré, des portes de placard marrons, WC séparés, un carrelage noir et blanc, mosaïque, un mur beige, un sol en carrelage de céramique, un lavabo encastré et un plan de toilette en granite.
Inspiration pour une douche en alcôve traditionnelle de taille moyenne avec un placard avec porte à panneau encastré, des portes de placard marrons, WC séparés, un carrelage noir et blanc, mosaïque, un mur beige, un sol en carrelage de céramique, un lavabo encastré et un plan de toilette en granite.
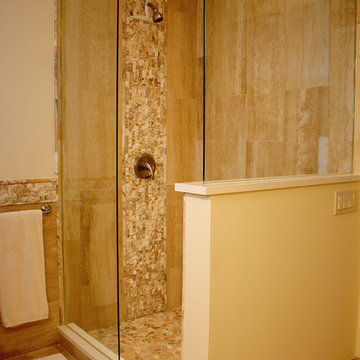
Hailey Cavaluzzi
Aménagement d'une salle de bain classique de taille moyenne avec un placard à porte plane, des portes de placard blanches, une baignoire en alcôve, WC à poser, un carrelage beige, un carrelage noir et blanc, un carrelage marron, un carrelage multicolore, un carrelage blanc, des carreaux de porcelaine, un mur beige, un sol en travertin, un lavabo encastré et un plan de toilette en quartz modifié.
Aménagement d'une salle de bain classique de taille moyenne avec un placard à porte plane, des portes de placard blanches, une baignoire en alcôve, WC à poser, un carrelage beige, un carrelage noir et blanc, un carrelage marron, un carrelage multicolore, un carrelage blanc, des carreaux de porcelaine, un mur beige, un sol en travertin, un lavabo encastré et un plan de toilette en quartz modifié.
Idées déco de salles de bain avec un carrelage noir et blanc et un mur beige
9