Idées déco de salles de bain avec un carrelage noir et blanc et un mur beige
Trier par :
Budget
Trier par:Populaires du jour
81 - 100 sur 1 123 photos
1 sur 3
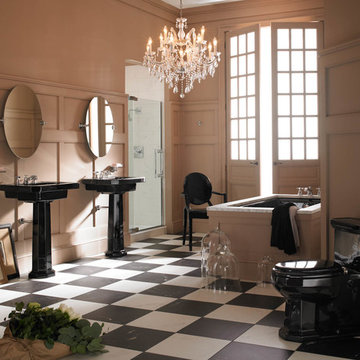
Idée de décoration pour une très grande douche en alcôve principale victorienne avec une baignoire encastrée, WC à poser, un carrelage noir et blanc, un mur beige, un lavabo de ferme, un placard à porte affleurante et des portes de placard beiges.
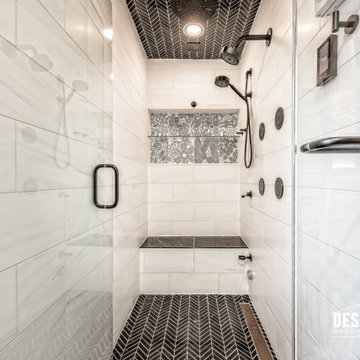
Incredible Design doesn't happen by accident. It takes good planning, attention to detail, and a client who's willing to allow our designers to do what they do best!
Just look at this DESIGNfirst original Bathroom remodel. The richness of the Custom Cabinets in a sharp blue finish pop against the detailed Tile Wall and brass fixtures. A custom shower with beautiful contrasting tile elements help to entice the user's eyes to dance about the space. With very tall ceilings, the darker paint helps to bring it settle a bit and not feel so overwhelming!
What would an amazing remodel like this be without the client's very own Sauna!?
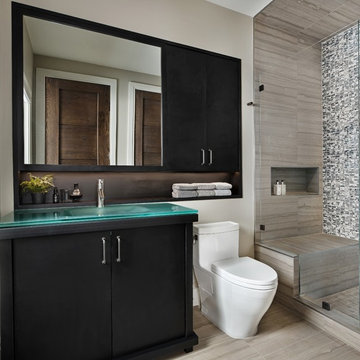
Beth Singer Photographer.
Réalisation d'une douche en alcôve design avec un placard à porte plane, des portes de placard noires, un carrelage noir et blanc, un carrelage gris, un mur beige, un lavabo intégré, un plan de toilette en verre et un sol gris.
Réalisation d'une douche en alcôve design avec un placard à porte plane, des portes de placard noires, un carrelage noir et blanc, un carrelage gris, un mur beige, un lavabo intégré, un plan de toilette en verre et un sol gris.
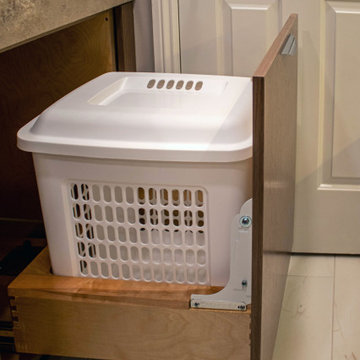
In this Spa Bath Siteline frameless flat panel Cantor door style in Walnut finish cabinetry was installed. The countertop on the vanity is Solid Surface Hi-Macs Terni with 6” high backsplash. In the shower is MSI Hazelwood quartz on the bench top, curb top and niche shelf. Radiance LED lighted mirror. Brizo Virage faucet in chrome finish and Pulse Power Shot Shower System showerhead and handheld in chrome. Moen Voss collection accessories in chrome include towel bar, towel ring, robe hooks, toilet paper holder, toilet tank lever. A Kohler Cimmaron white comfort ht toilet. Thermosol Steam Unit components: Generator, square steam head, square microtouch control in chrome. 3/8” heavy clear glass steam shower enclosure. The shower tile is 11x23 Contessa Oro Polish wall tile; 1x2 Keystone Urban Putty Speckle for shower floor and ceiling. The flooring is 12x24 Contess Oro matte finish tile.

Cette image montre une salle d'eau traditionnelle avec un placard avec porte à panneau encastré, des portes de placard bleues, une baignoire en alcôve, un combiné douche/baignoire, WC séparés, un carrelage noir et blanc, un mur beige, un lavabo encastré, un sol multicolore, une cabine de douche avec un rideau et un plan de toilette blanc.
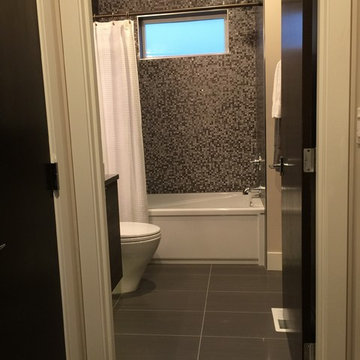
Inspiration pour une salle de bain design en bois foncé de taille moyenne avec un placard à porte plane, une baignoire en alcôve, un combiné douche/baignoire, WC à poser, un carrelage noir et blanc, un carrelage en pâte de verre, un mur beige, un sol gris et une cabine de douche avec un rideau.
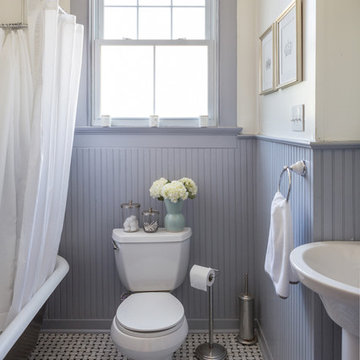
Cette image montre une petite salle de bain traditionnelle avec un lavabo de ferme, une baignoire sur pieds, un combiné douche/baignoire, WC séparés, un carrelage noir et blanc, mosaïque, un mur beige et un sol en marbre.
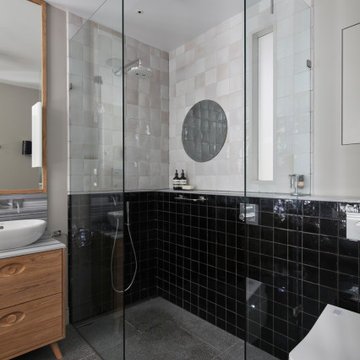
A modern bathroom with a mid-century influence
Idées déco pour une salle de bain moderne en bois clair de taille moyenne pour enfant avec un placard en trompe-l'oeil, une baignoire indépendante, une douche ouverte, WC suspendus, un carrelage noir et blanc, des carreaux de béton, un mur beige, un sol en terrazzo, une vasque, un plan de toilette en marbre, un sol multicolore, aucune cabine et un plan de toilette multicolore.
Idées déco pour une salle de bain moderne en bois clair de taille moyenne pour enfant avec un placard en trompe-l'oeil, une baignoire indépendante, une douche ouverte, WC suspendus, un carrelage noir et blanc, des carreaux de béton, un mur beige, un sol en terrazzo, une vasque, un plan de toilette en marbre, un sol multicolore, aucune cabine et un plan de toilette multicolore.
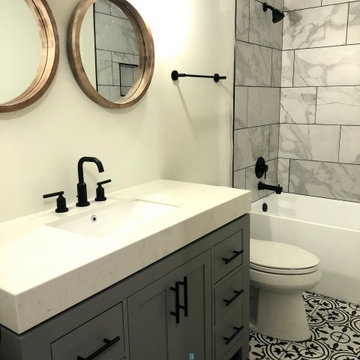
Cette photo montre une salle de bain moderne de taille moyenne pour enfant avec un placard en trompe-l'oeil, des portes de placard grises, une baignoire en alcôve, un combiné douche/baignoire, WC séparés, un carrelage noir et blanc, des carreaux de céramique, un mur beige, un sol en carrelage de céramique, un lavabo encastré, un plan de toilette en marbre, un sol blanc, une cabine de douche avec un rideau et un plan de toilette blanc.

This baby boomer couple recently settled in the Haymarket area.
Their bathroom was located behind the garage from which we took a few inches to contribute to the bathroom space, offering them a large walk in shower, with
Digital controls designed for multiple shower heads . With a new waterfall free standing tub/ faucet slipper tub taking the space of the old large decked tub. We used a Victoria & Albert modern free standing tub, which brought spa feel to the room. The old space from the closet was used to create enough space for the bench area. It has a modern look linear drain in wet room. Adding a decorative touch and more lighting, is a beautiful chandelier outside of the wet room.
Behind the new commode area is a niche.
New vanities, sleek, yet spacious, allowing for more storage.
The large mirror and hidden medicine cabinets with decorative lighting added more of the contemporariness to the space.
Around this bath, we used large space tile. With a Classic look of black and white tile that complement the mosaic tile used creatively, making this bathroom undeniably stunning.
The smart use of mosaic tile on the back wall of the shower and tub area has put this project on the cover sheet of most design magazine.
The privacy wall offers closure for the commode from the front entry. Classy yet simple is how they described their new master bath suite.
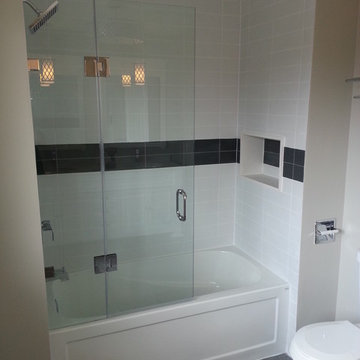
Réalisation d'une salle d'eau design de taille moyenne avec une baignoire en alcôve, un combiné douche/baignoire, WC séparés, un carrelage noir et blanc, des carreaux de porcelaine, un mur beige, un sol gris, une cabine de douche à porte battante, un placard avec porte à panneau encastré, des portes de placard blanches, un sol en carrelage de porcelaine, un lavabo encastré et un plan de toilette en surface solide.
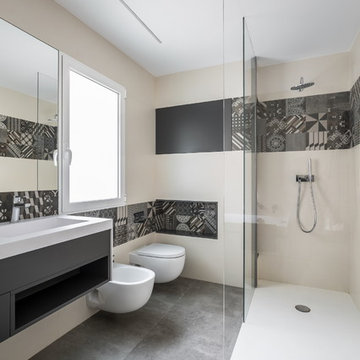
Proyecto: Ambau
Fotografía: Germán Cabo
Aménagement d'une salle d'eau contemporaine de taille moyenne avec un placard à porte plane, des portes de placard noires, une douche d'angle, un bidet, un carrelage beige, un carrelage noir et blanc, un mur beige et une grande vasque.
Aménagement d'une salle d'eau contemporaine de taille moyenne avec un placard à porte plane, des portes de placard noires, une douche d'angle, un bidet, un carrelage beige, un carrelage noir et blanc, un mur beige et une grande vasque.
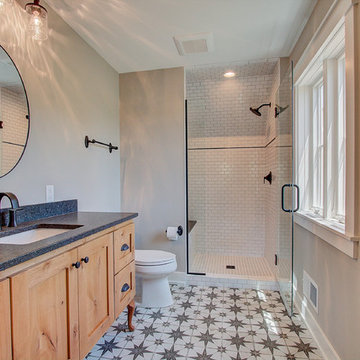
A modern replica of the ole farm home. The beauty and warmth of yesterday, combined with the luxury of today's finishes of windows, high ceilings, lighting fixtures, reclaimed flooring and beams and much more.
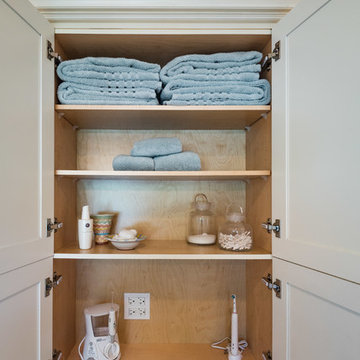
Idées déco pour une très grande salle de bain principale classique avec un placard avec porte à panneau encastré, des portes de placard beiges, une baignoire indépendante, une douche d'angle, WC à poser, un carrelage noir et blanc, du carrelage en marbre, un mur beige, un sol en marbre, un lavabo encastré, un plan de toilette en quartz, un sol blanc et une cabine de douche à porte battante.
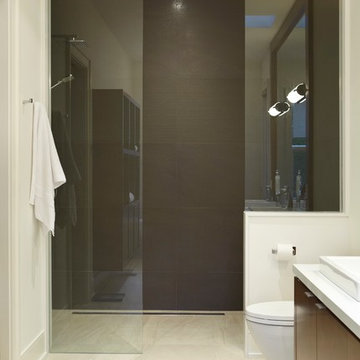
Walk in shower with linear drain.
Cette photo montre une grande salle de bain principale moderne en bois brun avec un placard à porte plane, une douche à l'italienne, WC à poser, un carrelage noir et blanc, un mur beige et un lavabo posé.
Cette photo montre une grande salle de bain principale moderne en bois brun avec un placard à porte plane, une douche à l'italienne, WC à poser, un carrelage noir et blanc, un mur beige et un lavabo posé.
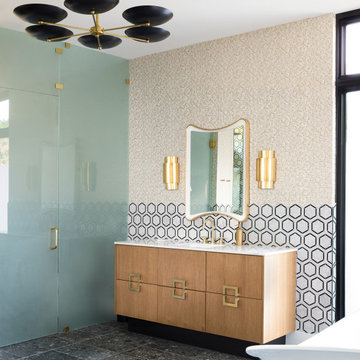
Exemple d'une salle de bain principale rétro en bois brun avec un placard à porte plane, une baignoire indépendante, un carrelage noir et blanc, du carrelage en marbre, un mur beige, un lavabo encastré, un sol noir, une cabine de douche à porte battante et un plan de toilette blanc.
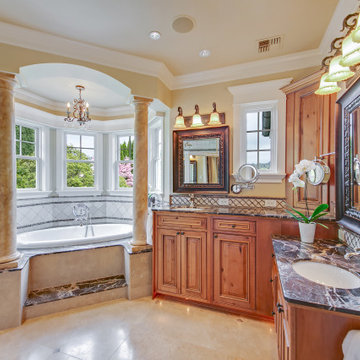
Idées déco pour une grande salle de bain principale classique en bois brun avec un placard à porte affleurante, une baignoire en alcôve, un carrelage noir et blanc, du carrelage en marbre, un mur beige, un sol en travertin, un lavabo encastré, un plan de toilette en marbre, un plan de toilette noir, meuble double vasque et meuble-lavabo encastré.
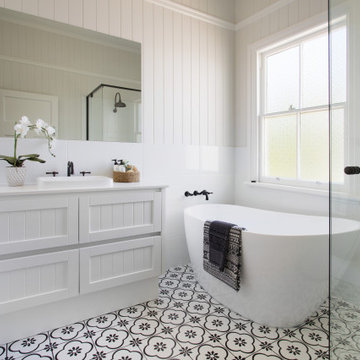
With no change to the layout, this bathroom was simply stripped back and refreshed with new tiles, tapware, fixures and fittings.
Inspiration pour une petite salle de bain traditionnelle avec un placard à porte shaker, des portes de placard blanches, une baignoire indépendante, une douche d'angle, un carrelage noir et blanc, des carreaux de céramique, un mur beige, un sol en carrelage de céramique, un lavabo posé, un plan de toilette en quartz modifié, un sol noir et un plan de toilette blanc.
Inspiration pour une petite salle de bain traditionnelle avec un placard à porte shaker, des portes de placard blanches, une baignoire indépendante, une douche d'angle, un carrelage noir et blanc, des carreaux de céramique, un mur beige, un sol en carrelage de céramique, un lavabo posé, un plan de toilette en quartz modifié, un sol noir et un plan de toilette blanc.
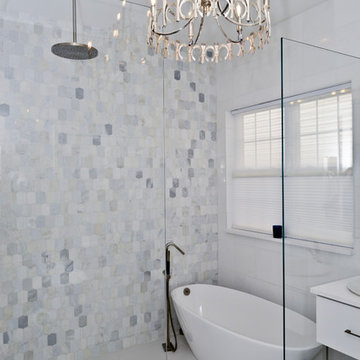
This baby boomer couple recently settled in the Haymarket area.
Their bathroom was located behind the garage from which we took a few inches to contribute to the bathroom space, offering them a large walk in shower, with
Digital controls designed for multiple shower heads . With a new waterfall free standing tub/ faucet slipper tub taking the space of the old large decked tub. We used a Victoria & Albert modern free standing tub, which brought spa feel to the room. The old space from the closet was used to create enough space for the bench area. It has a modern look linear drain in wet room. Adding a decorative touch and more lighting, is a beautiful chandelier outside of the wet room.
Behind the new commode area is a niche.
New vanities, sleek, yet spacious, allowing for more storage.
The large mirror and hidden medicine cabinets with decorative lighting added more of the contemporariness to the space.
Around this bath, we used large space tile. With a Classic look of black and white tile that complement the mosaic tile used creatively, making this bathroom undeniably stunning.
The smart use of mosaic tile on the back wall of the shower and tub area has put this project on the cover sheet of most design magazine.
The privacy wall offers closure for the commode from the front entry. Classy yet simple is how they described their new master bath suite.
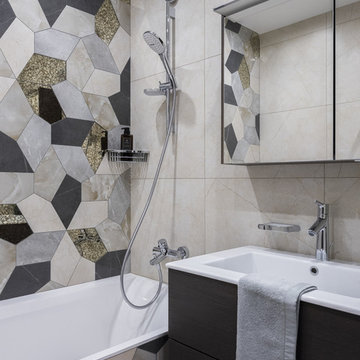
Cette photo montre une petite salle de bain principale tendance en bois foncé avec un placard à porte plane, une baignoire en alcôve, un combiné douche/baignoire, WC suspendus, un carrelage noir et blanc, du carrelage en marbre, un mur beige, un sol en marbre, un lavabo suspendu, un sol noir, une cabine de douche avec un rideau, un plan de toilette blanc, des toilettes cachées, meuble simple vasque et meuble-lavabo suspendu.
Idées déco de salles de bain avec un carrelage noir et blanc et un mur beige
5