Idées déco de salles de bain avec un carrelage noir et blanc et un plan de toilette en verre
Trier par :
Budget
Trier par:Populaires du jour
41 - 60 sur 136 photos
1 sur 3
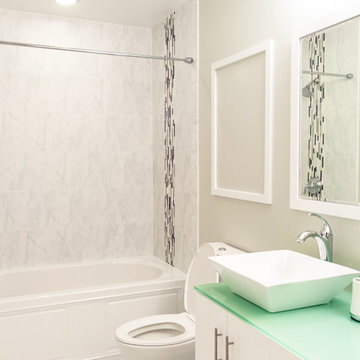
The Huang family wanted a change for a more modern look in their guest bathroom while still appealing the overall theme of clean lines blended with traditional tones in the rest of their home. Custom framed mirrors and a floating vanity with glass counter and vessel sinks added a unique style. Porcelain tile with marble tones and a glass and stone mosaic accent helped tie in the bathrooms colors and texture with the rest of the spaces in the home.
http://www.lepaverphotography.com/
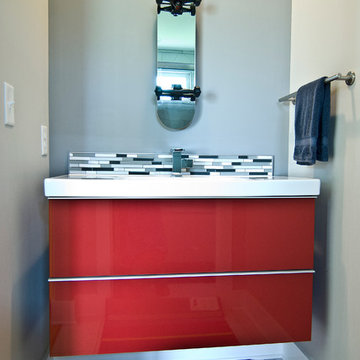
Artist Eye Photography, Wes Stearns
Cette photo montre une salle de bain tendance de taille moyenne pour enfant avec un placard à porte plane, des portes de placard rouges, WC à poser, un carrelage noir, un carrelage noir et blanc, un carrelage gris, un carrelage blanc, des carreaux en allumettes, un mur gris, un sol en carrelage de porcelaine, un lavabo encastré et un plan de toilette en verre.
Cette photo montre une salle de bain tendance de taille moyenne pour enfant avec un placard à porte plane, des portes de placard rouges, WC à poser, un carrelage noir, un carrelage noir et blanc, un carrelage gris, un carrelage blanc, des carreaux en allumettes, un mur gris, un sol en carrelage de porcelaine, un lavabo encastré et un plan de toilette en verre.
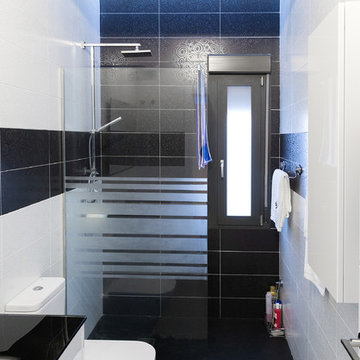
Eugenio H. Vegue & Francisco Sepúlveda
Idées déco pour une salle d'eau moderne avec une douche à l'italienne, un carrelage noir et blanc, des carreaux de céramique, un sol en carrelage de porcelaine, un lavabo intégré, un sol gris, un plan de toilette noir, un placard à porte plane, des portes de placard blanches, WC à poser, un mur noir, un plan de toilette en verre et une cabine de douche à porte battante.
Idées déco pour une salle d'eau moderne avec une douche à l'italienne, un carrelage noir et blanc, des carreaux de céramique, un sol en carrelage de porcelaine, un lavabo intégré, un sol gris, un plan de toilette noir, un placard à porte plane, des portes de placard blanches, WC à poser, un mur noir, un plan de toilette en verre et une cabine de douche à porte battante.
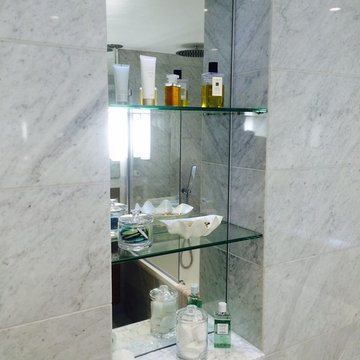
Cette photo montre une salle de bain principale tendance de taille moyenne avec un placard à porte plane, des portes de placard grises, une baignoire encastrée, une douche à l'italienne, WC à poser, un carrelage noir et blanc, du carrelage en marbre, un mur blanc, un sol en marbre, un lavabo posé, un plan de toilette en verre, un sol beige et une cabine de douche à porte battante.
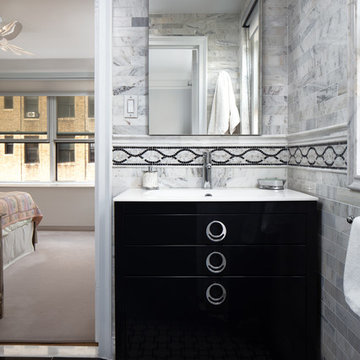
As you can see this amazing bathroom is decorated in white and black colors and their shades. The interior design of this bathroom is a good example of the contrast between white and black which creates a kind of gray background that harmonizes perfectly with all pieces of furniture and household appliances. Glass, polished and mirrored surfaces add shine to the interior of this bathroom.
If you want your bathroom to stand out as well, don’t hesitate to contact the best Grandeur Hills Group interior designers to learn more about how to elevate your bathroom interior design properly.
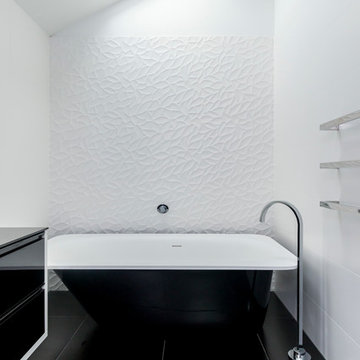
The clients came to me wanting to create a luxury high-concept bespoke bathroom. They wanted to create a feature piece of the home that complimented their style. It had to be extremely well finished with the quality of work and bathroom fittings where to be outstanding.
We wanted to create a space that was relaxing but would also be timeless. Black and white is timeless and will look beautiful wherever you use it and no matter how long it is there. The tiles were selected and laid in a way to accentuate the length & height of the room. This makes the space feel a lot larger than it actually is.
Being monochromatic there is the chance of the bathroom becoming bland and sterile monotonous but there is a textural contrast provided by the tiles and the black gloss and plays well with matte white. Combine this with clean and well-defined lines, lacquered surfaces, a floating vanity and minimal decor, and you have the perfect minimalist bathroom. The addition of a standalone bath complements the rest of the bathroom is a stylish bonus.
The freedom and trust that this client gave me created a bathroom that not only looked beautiful but was practical and easy to use.
Photo Credits: Kevin David
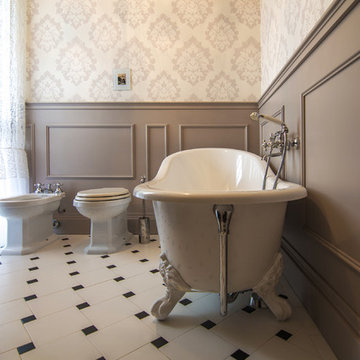
Bagno in stile Vittoriano con carta da parati adatta ad ambienti umidi (viene utilizzata anche negli Hotel) e boiserie color tortora. Vasca con piedi di Leone in resina, rubinetterie vecchio stile con manopole in ceramica e lampdario a sopsensione con Swarovsky di Slamp. Il pavimento ricorda le ceramiche con tozzetto a contrasto ma in realtà è realizzato con un disegno particolare in modo da utilizzare solo piastrelle quadrate ed ottimizzare i costi. La tenda di pizzo incornicia la grande finestra. La dolcezza dei colori è contrastata dal mobiletto nero lucido realizzato su misura sul quale poggia il lavabo Montebianco.
RBS Photo
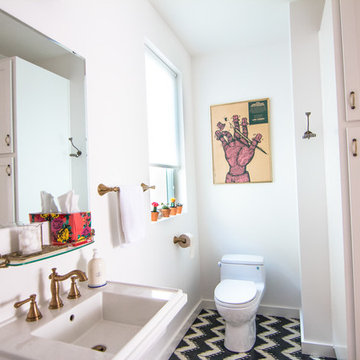
Inspiration pour une petite salle de bain vintage avec un placard à porte shaker, des portes de placard blanches, WC à poser, un carrelage noir et blanc, des carreaux de béton, un mur blanc et un plan de toilette en verre.
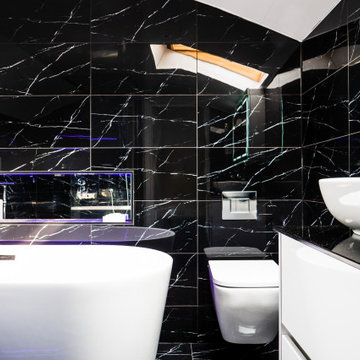
Cette photo montre une salle de bain tendance de taille moyenne pour enfant avec un placard à porte plane, des portes de placard blanches, une baignoire indépendante, une douche ouverte, WC suspendus, un carrelage noir et blanc, des carreaux de porcelaine, un mur noir, un sol en carrelage de porcelaine, une vasque, un plan de toilette en verre, un sol noir, aucune cabine, un plan de toilette noir, une niche, meuble double vasque, meuble-lavabo suspendu et un plafond voûté.
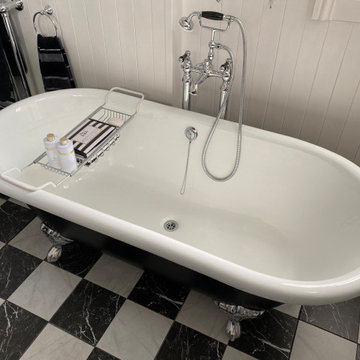
Listed building consent to change awkward spare bedroom into a master bathroom including the removal of a suspense celling and raised floor to accommodate a new drainage run.
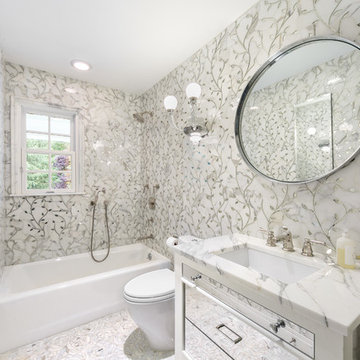
Fully featured in (201)Home Fall 2017 edition.
photographed for Artistic Tile.
Cette image montre une petite douche en alcôve minimaliste pour enfant avec un placard avec porte à panneau encastré, une baignoire en alcôve, WC séparés, un carrelage noir et blanc, mosaïque, un mur multicolore, un sol en marbre, un plan vasque, un plan de toilette en verre, un sol blanc et aucune cabine.
Cette image montre une petite douche en alcôve minimaliste pour enfant avec un placard avec porte à panneau encastré, une baignoire en alcôve, WC séparés, un carrelage noir et blanc, mosaïque, un mur multicolore, un sol en marbre, un plan vasque, un plan de toilette en verre, un sol blanc et aucune cabine.
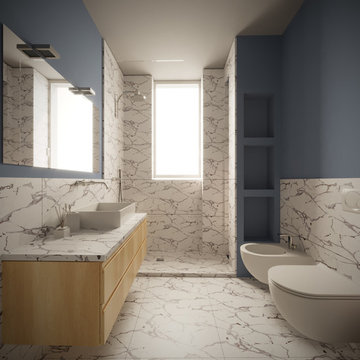
Idée de décoration pour une petite salle d'eau design en bois clair avec un placard en trompe-l'oeil, une douche à l'italienne, WC suspendus, un carrelage noir et blanc, des carreaux de porcelaine, un mur bleu, un sol en carrelage de porcelaine, une vasque, un plan de toilette en verre, un sol blanc, aucune cabine et un plan de toilette turquoise.
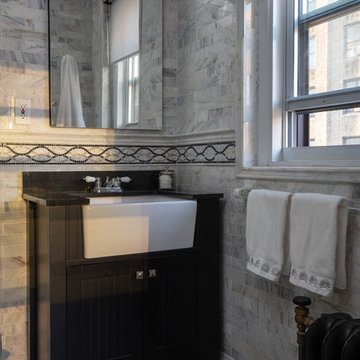
Despite the fact that the interior of this bathroom is decorated in gray tones, it does not look too gloomy or dull thanks to a few large windows through which daylight easily enters the room, a large number of glass and mirrored surfaces that perfectly reflect light, a lot of lamps that illuminate the room in the evening and at night, as well as the correct furniture and household appliances arrangement around the perimeter of the bathroom.
If you need a high-quality interior design, be sure to contact the Grandeur Hills Group design studio, one of the leading companies in NYC.
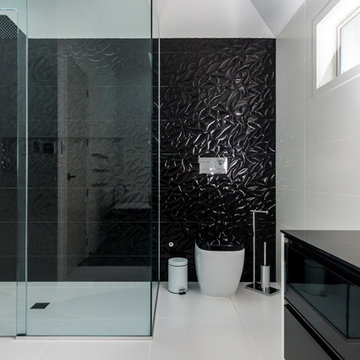
The clients came to me wanting to create a luxury high-concept bespoke bathroom. They wanted to create a feature piece of the home that complimented their style. It had to be extremely well finished with the quality of work and bathroom fittings where to be outstanding.
We wanted to create a space that was relaxing but would also be timeless. Black and white is timeless and will look beautiful wherever you use it and no matter how long it is there. The tiles were selected and laid in a way to accentuate the length & height of the room. This makes the space feel a lot larger than it actually is.
Being monochromatic there is the chance of the bathroom becoming bland and sterile monotonous but there is a textural contrast provided by the tiles and the black gloss and plays well with matte white. Combine this with clean and well-defined lines, lacquered surfaces, a floating vanity and minimal decor, and you have the perfect minimalist bathroom. The addition of a standalone bath complements the rest of the bathroom is a stylish bonus.
The freedom and trust that this client gave me created a bathroom that not only looked beautiful but was practical and easy to use.
Photo Credits: Kevin David
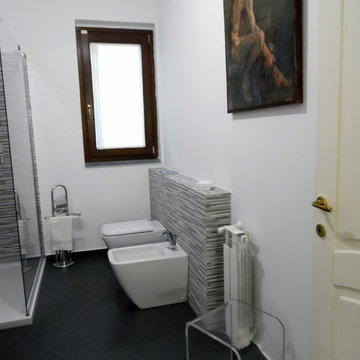
Idées déco pour une salle d'eau moderne de taille moyenne avec un placard à porte plane, des portes de placard blanches, une douche ouverte, WC séparés, un carrelage noir et blanc, des carreaux en allumettes, un mur blanc, un sol en ardoise, un plan vasque et un plan de toilette en verre.
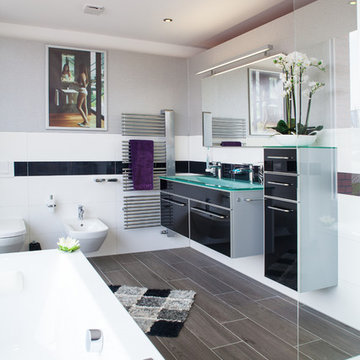
Idées déco pour une salle d'eau contemporaine de taille moyenne avec un placard à porte plane, des portes de placard noires, un espace douche bain, WC suspendus, un carrelage noir et blanc, des carreaux de céramique, un mur gris, un lavabo intégré, un plan de toilette en verre, un sol marron, une cabine de douche à porte battante et un plan de toilette vert.
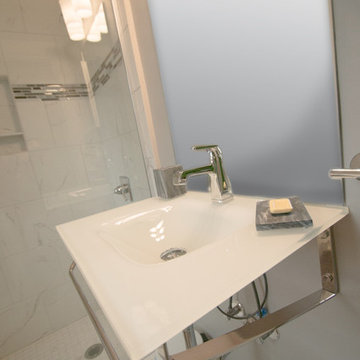
One of the focal points of this gorgeous bathroom is the sink. It is a wall-mounted glass console top from Signature Hardware and includes a towel bar. On the sink is mounted a single handle Delta Ashlyn faucet with a chrome finish. Above the sink is a plain-edged mirror and a 3-light vanity light.
The shower has a 12" x12" faux marble tile from floor to ceiling and in an offset pattern with a 4" glass mosaic feature strip and a recessed niche with shelf for storage. Shower floor matches the shower wall tile and is 2" x 2". Delta 1700 series faucet in chrome. The shower has a heavy frameless half wall panel.
Bathroom floor is a true Carrara marble basket weave floor tile with wood primed baseboard.
Toilet is Mansfield comfort-height elongated in white with 2 custom made glass shelves above.
http://www.melissamannphotography.com
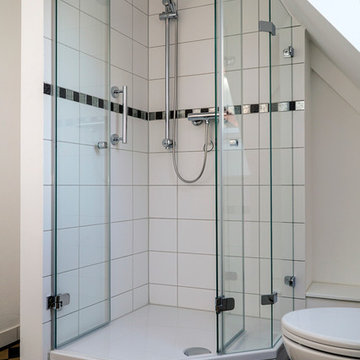
Das Haus ist sehr alt, Bauweise und Teile der Bearbeitung des Bauholzes verweisen auf vor 1800. Jedenfalls wurde es wohl von jeder Generation auf die eigenen Wünsche gründlich angepasst: Verlängert oder verkürzt, Teile umgenutzt, Holz durch Stahl ersetzt, es war wohl auch einmal ein Hutsalon darin, um 1900 war es ein Kaufladen, die nächsten 80 Jahre eine Bäckerei. Jetzt wurde es gründlich saniert, auch modernisiert, auch energiesparsam gewandelt - aber es hat auch viel alte Substanz behalten dürfen. Vom ganzen Haus stellen wir erst einmal hier das Vorderhaus vor.
(Kernlage eines Dorfes im Oberrheingraben nahe Karlsruhe)
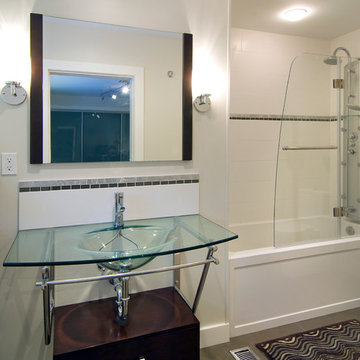
A small bathroom is designed to look larger and more welcoming with the use of a glass top vanity and integrated sink. Exposed piping underneath creates a unique and industrial look. The bath/shower combo is enclosed with a unique seamless curved glass door.
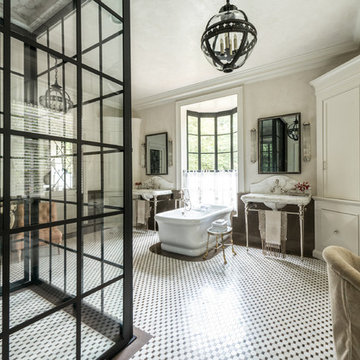
Aménagement d'une grande salle de bain principale contemporaine avec un placard en trompe-l'oeil, des portes de placard blanches, une baignoire indépendante, un carrelage noir et blanc, un mur beige, un sol en carrelage de céramique et un plan de toilette en verre.
Idées déco de salles de bain avec un carrelage noir et blanc et un plan de toilette en verre
3