Idées déco de salles de bain avec un carrelage noir et blanc et un sol blanc
Trier par:Populaires du jour
1 - 20 sur 2 083 photos

This incredible design + build remodel completely transformed this from a builders basic master bath to a destination spa! Floating vanity with dressing area, large format tiles behind the luxurious bath, walk in curbless shower with linear drain. This bathroom is truly fit for relaxing in luxurious comfort.

Black and white can never make a comeback, because it's always around. Such a classic combo that never gets old and we had lots of fun creating a fun and functional space in this jack and jill bathroom. Used by one of the client's sons as well as being the bathroom for overnight guests, this space needed to not only have enough foot space for two, but be "cool" enough for a teenage boy to appreciate and show off to his friends.
The vanity cabinet is a freestanding unit from WW Woods Shiloh collection in their Black paint color. A simple inset door style - Aspen - keeps it looking clean while really making it a furniture look. All of the tile is marble and sourced from Daltile, in Carrara White and Nero Marquina (black). The accent wall is the 6" hex black/white blend. All of the plumbing fixtures and hardware are from the Brizo Litze collection in a Luxe Gold finish. Countertop is Caesarstone Blizzard 3cm quartz.

Réalisation d'une salle de bain principale tradition de taille moyenne avec WC séparés, un carrelage métro, un lavabo de ferme, un sol blanc, une cabine de douche à porte battante, un carrelage noir et blanc, un mur blanc et un sol en carrelage de terre cuite.

Aménagement d'une douche en alcôve principale classique de taille moyenne avec des portes de placard blanches, une baignoire indépendante, WC séparés, un carrelage noir et blanc, mosaïque, un mur noir, un sol en carrelage de terre cuite, un lavabo encastré, un plan de toilette en marbre, un sol blanc, une cabine de douche à porte battante et un placard avec porte à panneau encastré.

The photo doesn't even show how magnificent this slab of granite countertop is. We were able to install it in one piece without cutting it. The countertop has very fine slight sparkle to it. We wanted to create a more zen like shower but still very eye catching.
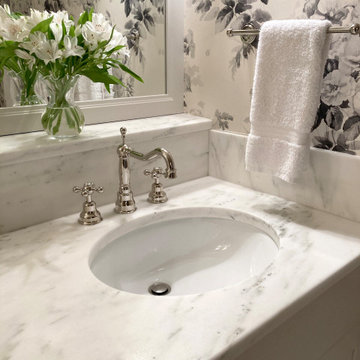
Inspired by their trips to London, the homeowners love this traditional English styling including honed marble and polished nickel finishes.
Aménagement d'une salle de bain classique de taille moyenne avec un placard avec porte à panneau surélevé, des portes de placard blanches, une douche d'angle, WC à poser, un carrelage noir et blanc, du carrelage en marbre, un sol en marbre, un lavabo encastré, un plan de toilette en marbre, un sol blanc, une cabine de douche à porte battante, un plan de toilette blanc, meuble double vasque, meuble-lavabo encastré et du papier peint.
Aménagement d'une salle de bain classique de taille moyenne avec un placard avec porte à panneau surélevé, des portes de placard blanches, une douche d'angle, WC à poser, un carrelage noir et blanc, du carrelage en marbre, un sol en marbre, un lavabo encastré, un plan de toilette en marbre, un sol blanc, une cabine de douche à porte battante, un plan de toilette blanc, meuble double vasque, meuble-lavabo encastré et du papier peint.
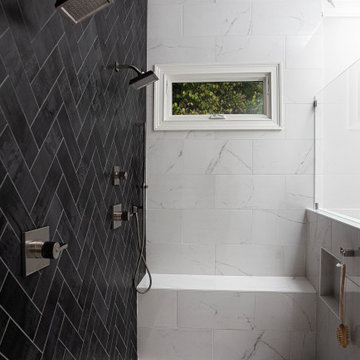
Expansive, Chic and Modern are only a few words to describe this luxurious spa-like grand master bathroom retreat that was designed and installed by Stoneunlimited Kitchen and Bath. The moment you enter the room you're welcomed into a light and airy environment that provides warmth at your feet from the Warmly Yours heated flooring. The 4x12 Metal Art Dark tile installed in herringbone pattern is a beautiful contrast to the Elegance Venato tile throughout the space and the white quartz with contrast veining. The expansive shower with zero entry flooring, is an impressive 148" wide x 120" tall and offers ample space for two people to shower and relax.
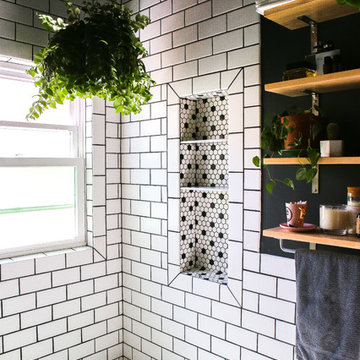
This black-and-white powder room is a contrast of old and new as well as a lesson in spending priorities. It features a refurbished pedestal sink with a painted black background all set off by inexpensive subway tile.
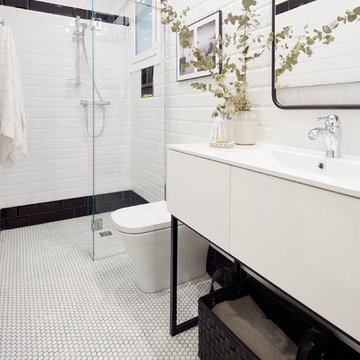
Fotografia: Inaki Caperochipi Photography.
Decoración: Elisabet Brion interiorista
Idées déco pour une salle d'eau contemporaine avec un placard à porte plane, des portes de placard blanches, une douche ouverte, un carrelage noir et blanc, un carrelage multicolore, un sol blanc, un plan de toilette blanc, un carrelage métro, un mur multicolore, un lavabo intégré et aucune cabine.
Idées déco pour une salle d'eau contemporaine avec un placard à porte plane, des portes de placard blanches, une douche ouverte, un carrelage noir et blanc, un carrelage multicolore, un sol blanc, un plan de toilette blanc, un carrelage métro, un mur multicolore, un lavabo intégré et aucune cabine.

An award winning project to transform a two storey Victorian terrace house into a generous family home with the addition of both a side extension and loft conversion.
The side extension provides a light filled open plan kitchen/dining room under a glass roof and bi-folding doors gives level access to the south facing garden. A generous master bedroom with en-suite is housed in the converted loft. A fully glazed dormer provides the occupants with an abundance of daylight and uninterrupted views of the adjacent Wendell Park.
Winner of the third place prize in the New London Architecture 'Don't Move, Improve' Awards 2016
Photograph: Salt Productions

Cédric Dasesson
Idée de décoration pour une petite salle d'eau design avec des portes de placard blanches, WC suspendus, un carrelage gris, un carrelage noir et blanc, des carreaux de céramique, un mur blanc, une vasque, une douche d'angle, un sol en carrelage de céramique, un plan de toilette en granite, un sol blanc et une cabine de douche à porte coulissante.
Idée de décoration pour une petite salle d'eau design avec des portes de placard blanches, WC suspendus, un carrelage gris, un carrelage noir et blanc, des carreaux de céramique, un mur blanc, une vasque, une douche d'angle, un sol en carrelage de céramique, un plan de toilette en granite, un sol blanc et une cabine de douche à porte coulissante.
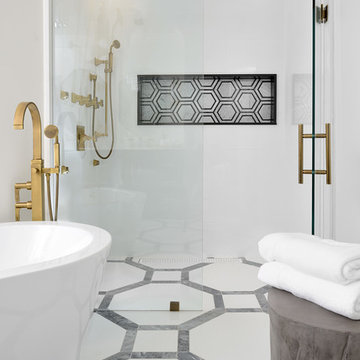
Aménagement d'une douche en alcôve principale classique de taille moyenne avec une baignoire indépendante, un carrelage noir, un carrelage noir et blanc, un carrelage multicolore, un carrelage blanc, un mur blanc, une cabine de douche à porte battante, un placard avec porte à panneau encastré, des portes de placard grises, WC séparés, un sol en marbre, un lavabo encastré, un plan de toilette en surface solide, un sol blanc et une niche.
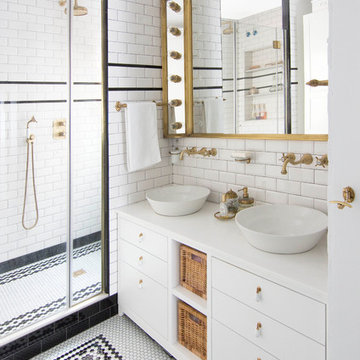
Proyecto: Espacio en Blanco -- Foto: Nina Antón
Espacio en Blanco Estudio decidió realizar una reforma integral de una vivienda en Barcelona, con el principal objetivo de potenciar su luz y utilizar materiales de alta calidad, que convierten a este hogar en una casa muy especial.
Para el baño eligieron mosaicos de la colección Art Factory Hisbalit, consiguiendo un acabado ¡increíble!

Réalisation d'une très grande salle de bain principale design en bois foncé avec un placard à porte plane, une baignoire indépendante, une douche ouverte, un carrelage noir et blanc, des carreaux de céramique, un mur blanc, une vasque, aucune cabine et un sol blanc.
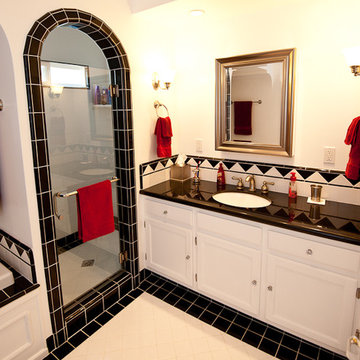
This single family home located in Westchester had a large room in the back, an addition to the original house it was used as a family room. The three bedroom house had no real Master Suite and the new home owners wanted to converted this space to be the their new Master Bedroom, Master Bath and walk-in closet.
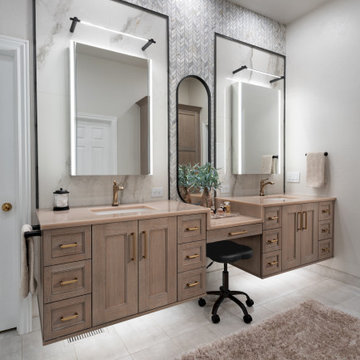
This incredible design + build remodel completely transformed this from a builders basic master bath to a destination spa! Floating vanity with dressing area, large format tiles behind the luxurious bath, walk in curbless shower with linear drain. This bathroom is truly fit for relaxing in luxurious comfort.
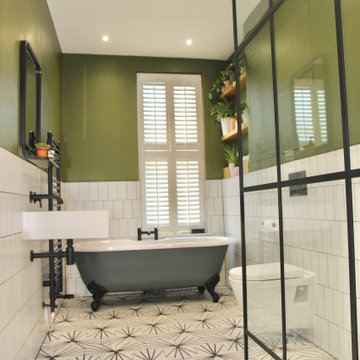
An out-of-date family bathroom, transformed into a beautiful, eye-catching space; with clean lines and stunning colours.
Cette photo montre une salle de bain moderne pour enfant avec une baignoire indépendante, une douche ouverte, WC suspendus, un carrelage noir et blanc, un mur vert, un sol en carrelage de céramique, un lavabo suspendu, un sol blanc, aucune cabine, une niche et meuble simple vasque.
Cette photo montre une salle de bain moderne pour enfant avec une baignoire indépendante, une douche ouverte, WC suspendus, un carrelage noir et blanc, un mur vert, un sol en carrelage de céramique, un lavabo suspendu, un sol blanc, aucune cabine, une niche et meuble simple vasque.
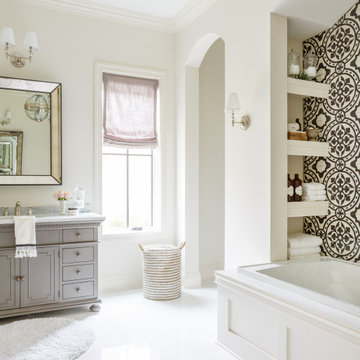
Idées déco pour une salle de bain principale classique avec un placard avec porte à panneau encastré, des portes de placard grises, une baignoire posée, un carrelage noir et blanc, un carrelage blanc, un lavabo encastré, un plan de toilette en marbre, un sol blanc, un plan de toilette gris, meuble simple vasque et meuble-lavabo encastré.

The master bath is a true oasis, with white marble on the floor, countertop and backsplash, in period-appropriate subway and basket-weave patterns. Wall and floor-mounted chrome fixtures at the sink, tub and shower provide vintage charm and contemporary function. Chrome accents are also found in the light fixtures, cabinet hardware and accessories. The heated towel bars and make-up area with lit mirror provide added luxury. Access to the master closet is through the wood 5-panel pocket door.
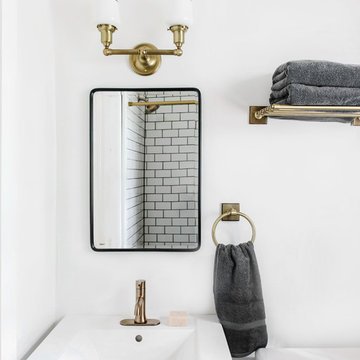
Fully renovated bathroom with black and white tile. Photo credit: Laura Sumrak.
Idées déco pour une petite salle de bain principale rétro avec une baignoire en alcôve, un combiné douche/baignoire, WC à poser, un carrelage noir et blanc, des carreaux de céramique, un mur blanc, un sol en carrelage de céramique, un lavabo de ferme, un sol blanc et une cabine de douche avec un rideau.
Idées déco pour une petite salle de bain principale rétro avec une baignoire en alcôve, un combiné douche/baignoire, WC à poser, un carrelage noir et blanc, des carreaux de céramique, un mur blanc, un sol en carrelage de céramique, un lavabo de ferme, un sol blanc et une cabine de douche avec un rideau.
Idées déco de salles de bain avec un carrelage noir et blanc et un sol blanc
1