Idées déco de salles de bain avec un carrelage noir et blanc et un sol en carrelage de terre cuite
Trier par :
Budget
Trier par:Populaires du jour
161 - 180 sur 784 photos
1 sur 3
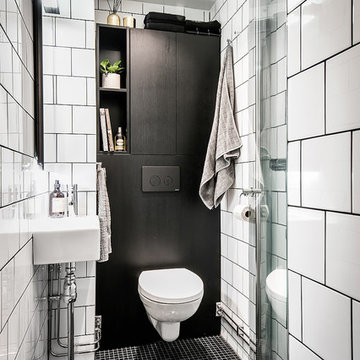
Anders Bergstedt
Cette photo montre une salle de bain chic de taille moyenne avec WC suspendus, un carrelage noir et blanc, un mur blanc, un lavabo suspendu, un placard à porte plane, des portes de placard noires, des carreaux de porcelaine et un sol en carrelage de terre cuite.
Cette photo montre une salle de bain chic de taille moyenne avec WC suspendus, un carrelage noir et blanc, un mur blanc, un lavabo suspendu, un placard à porte plane, des portes de placard noires, des carreaux de porcelaine et un sol en carrelage de terre cuite.
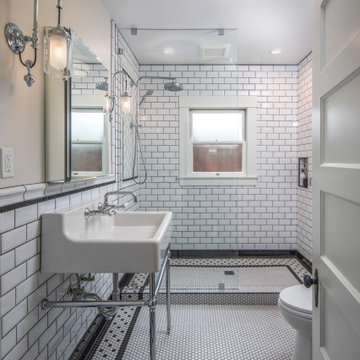
Reconstructed early 21st century bathroom which pays homage to the historical craftsman style home which it inhabits. Chrome fixtures pronounce themselves from the sleek wainscoting subway tile while the hexagonal mosaic flooring balances the brightness of the space with a pleasing texture.
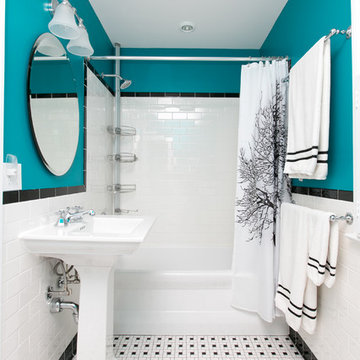
Exemple d'une salle d'eau tendance de taille moyenne avec une baignoire en alcôve, un combiné douche/baignoire, un carrelage noir et blanc, un carrelage métro, un mur bleu, un sol en carrelage de terre cuite, un lavabo de ferme, un plan de toilette en surface solide, un sol multicolore, une cabine de douche avec un rideau et un plan de toilette blanc.
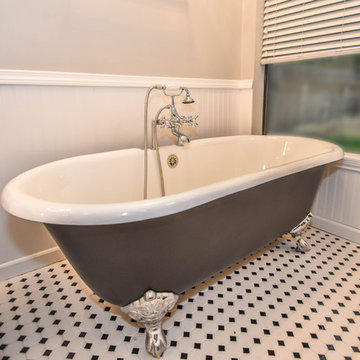
This Houston bathroom features polished chrome and a black-and-white palette, lending plenty of glamour and visual drama.
"We incorporated many of the latest bathroom design trends - like the metallic finish on the claw feet of the tub; crisp, bright whites and the oversized tiles on the shower wall," says Outdoor Homescapes' interior project designer, Lisha Maxey. "But the overall look is classic and elegant and will hold up well for years to come."
As you can see from the "before" pictures, this 300-square foot, long, narrow space has come a long way from its outdated, wallpaper-bordered beginnings.
"The client - a Houston woman who works as a physician's assistant - had absolutely no idea what to do with her bathroom - she just knew she wanted it updated," says Outdoor Homescapes of Houston owner Wayne Franks. "Lisha did a tremendous job helping this woman find her own personal style while keeping the project enjoyable and organized."
Let's start the tour with the new, updated floors. Black-and-white Carrara marble mosaic tile has replaced the old 8-inch tiles. (All the tile, by the way, came from Floor & Décor. So did the granite countertop.)
The walls, meanwhile, have gone from ho-hum beige to Agreeable Gray by Sherwin Williams. (The trim is Reflective White, also by Sherwin Williams.)
Polished "Absolute Black" granite now gleams where the pink-and-gray marble countertops used to be; white vessel bowls have replaced the black undermount black sinks and the cabinets got an update with glass-and-chrome knobs and pulls (note the matching towel bars):
The outdated black tub also had to go. In its place we put a doorless shower.
Across from the shower sits a claw foot tub - a 66' inch Sanford cast iron model in black, with polished chrome Imperial feet. "The waincoting behind it and chandelier above it," notes Maxey, "adds an upscale, finished look and defines the tub area as a separate space."
The shower wall features 6 x 18-inch tiles in a brick pattern - "White Ice" porcelain tile on top, "Absolute Black" granite on the bottom. A beautiful tile mosaic border - Bianco Carrara basketweave marble - serves as an accent ribbon between the two. Covering the shower floor - a classic white porcelain hexagon tile. Mounted above - a polished chrome European rainshower head.
"As always, the client was able to look at - and make changes to - 3D renderings showing how the bathroom would look from every angle when done," says Franks. "Having that kind of control over the details has been crucial to our client satisfaction," says Franks. "And it's definitely paid off for us, in all our great reviews on Houzz and in our Best of Houzz awards for customer service."
And now on to final details!
Accents and décor from Restoration Hardware definitely put Maxey's designer touch on the space - the iron-and-wood French chandelier, polished chrome vanity lights and swivel mirrors definitely knocked this bathroom remodel out of the park!
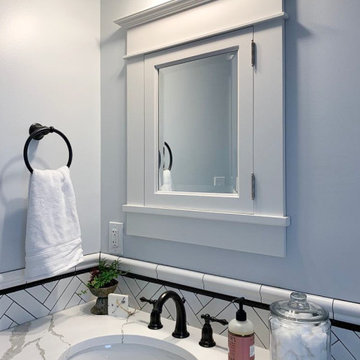
Complimenting the framing of the herringbone tile and trim, this vanity mirror/medicine cabinet is adorned in beautiful white framing and white crown molding.
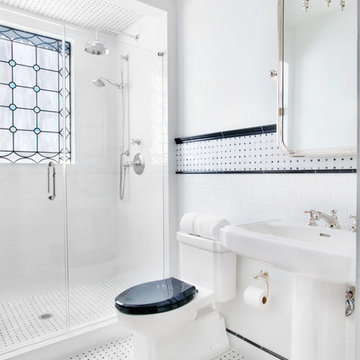
Exemple d'une grande salle de bain chic avec WC séparés, un carrelage noir et blanc, un carrelage métro, un mur blanc, un sol en carrelage de terre cuite, un lavabo de ferme, un sol multicolore, une cabine de douche à porte battante et meuble simple vasque.
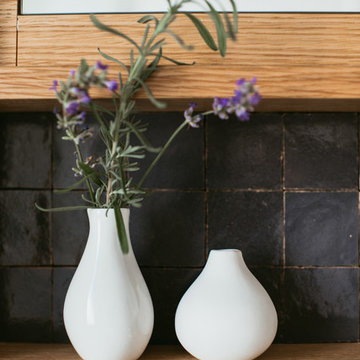
Amanda Marie Studio
Inspiration pour une salle d'eau bohème de taille moyenne avec un placard sans porte, une douche d'angle, un carrelage noir et blanc, des carreaux de céramique, un mur blanc, un sol en carrelage de terre cuite, un lavabo posé, un sol bleu, une cabine de douche à porte battante et un plan de toilette blanc.
Inspiration pour une salle d'eau bohème de taille moyenne avec un placard sans porte, une douche d'angle, un carrelage noir et blanc, des carreaux de céramique, un mur blanc, un sol en carrelage de terre cuite, un lavabo posé, un sol bleu, une cabine de douche à porte battante et un plan de toilette blanc.
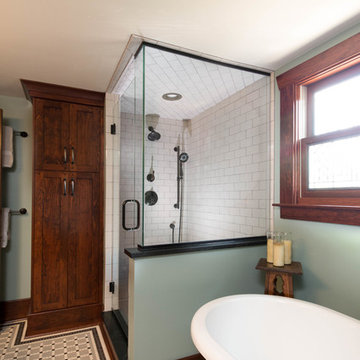
Photos by Starloft Photography
Cette image montre une douche en alcôve principale craftsman en bois foncé de taille moyenne avec un placard à porte shaker, une baignoire indépendante, WC séparés, un carrelage noir et blanc, des carreaux de porcelaine, un mur vert, un sol en carrelage de terre cuite, un lavabo encastré et un plan de toilette en stéatite.
Cette image montre une douche en alcôve principale craftsman en bois foncé de taille moyenne avec un placard à porte shaker, une baignoire indépendante, WC séparés, un carrelage noir et blanc, des carreaux de porcelaine, un mur vert, un sol en carrelage de terre cuite, un lavabo encastré et un plan de toilette en stéatite.
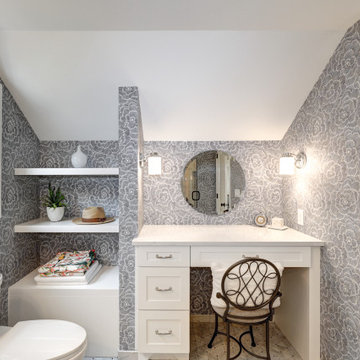
Full gut primary suite remodel in SW Portland, OR. The primary suite included relocating plumbing, removing walls to open the bath to have more space, all new custom cabinets, and a custom vanity desk, quartz countertops, new flooring throughout, new lighting, and plumbing fixtures.
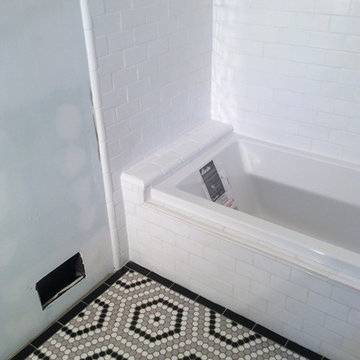
Exemple d'une salle d'eau chic de taille moyenne avec une baignoire en alcôve, un combiné douche/baignoire, un carrelage noir et blanc, un carrelage gris, un carrelage métro, un mur blanc et un sol en carrelage de terre cuite.
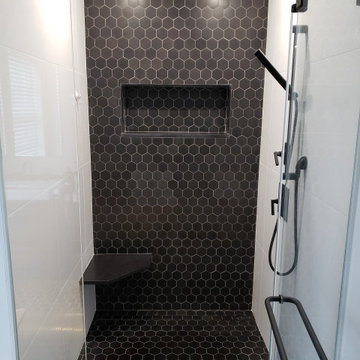
Master bathroom, part of a master suite addition above a two car garage. Designed and Built by us. Black and white with a natural walnut vanity to warm the space up. Ran the small hex floors tiles up the back shower wall. No threshold and linear shower drain give this shower a seamless look and function. All matte black finishes by Symmons.
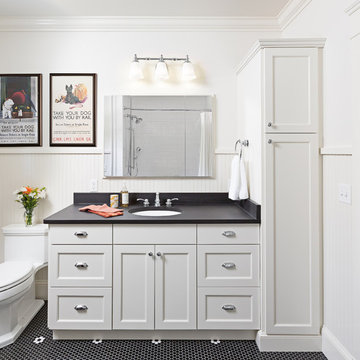
Traditional remodeled bathroom features mosaic travertine tile and semi-custom cabinetry.
Cette image montre une salle d'eau traditionnelle de taille moyenne avec un placard à porte shaker, des portes de placard blanches, WC séparés, un carrelage noir et blanc, mosaïque, un mur blanc, un sol en carrelage de terre cuite, un lavabo encastré, un plan de toilette en surface solide, une baignoire en alcôve et un combiné douche/baignoire.
Cette image montre une salle d'eau traditionnelle de taille moyenne avec un placard à porte shaker, des portes de placard blanches, WC séparés, un carrelage noir et blanc, mosaïque, un mur blanc, un sol en carrelage de terre cuite, un lavabo encastré, un plan de toilette en surface solide, une baignoire en alcôve et un combiné douche/baignoire.
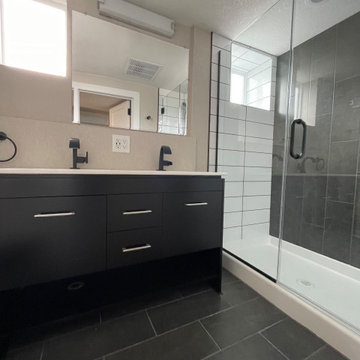
Double vanity
Idées déco pour une douche en alcôve principale de taille moyenne avec un placard à porte plane, des portes de placard noires, un carrelage noir et blanc, des carreaux de céramique, un mur gris, un sol en carrelage de terre cuite, un lavabo encastré, un plan de toilette en granite, un sol noir, une cabine de douche à porte battante, un plan de toilette blanc, meuble double vasque, meuble-lavabo sur pied, différents designs de plafond et WC à poser.
Idées déco pour une douche en alcôve principale de taille moyenne avec un placard à porte plane, des portes de placard noires, un carrelage noir et blanc, des carreaux de céramique, un mur gris, un sol en carrelage de terre cuite, un lavabo encastré, un plan de toilette en granite, un sol noir, une cabine de douche à porte battante, un plan de toilette blanc, meuble double vasque, meuble-lavabo sur pied, différents designs de plafond et WC à poser.
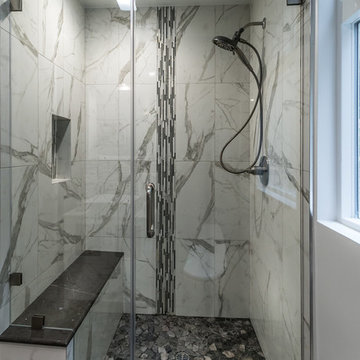
MALIBU bathroom remodeling sauna-type shower with niche & frameless shower door
Réalisation d'un petit sauna design avec un carrelage multicolore, un carrelage noir et blanc, un sol en carrelage de terre cuite, un mur blanc et des carreaux en allumettes.
Réalisation d'un petit sauna design avec un carrelage multicolore, un carrelage noir et blanc, un sol en carrelage de terre cuite, un mur blanc et des carreaux en allumettes.
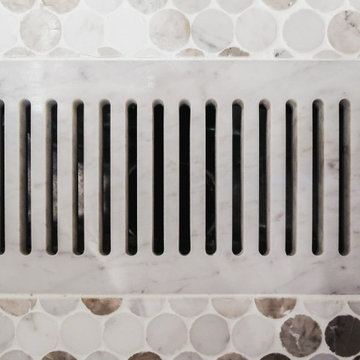
Exemple d'une petite salle de bain méditerranéenne avec un placard à porte affleurante, des portes de placard grises, une baignoire en alcôve, un combiné douche/baignoire, WC à poser, un carrelage noir et blanc, du carrelage en marbre, un sol en carrelage de terre cuite, un lavabo encastré, un plan de toilette en quartz modifié, un sol multicolore, un plan de toilette gris, meuble simple vasque et meuble-lavabo sur pied.
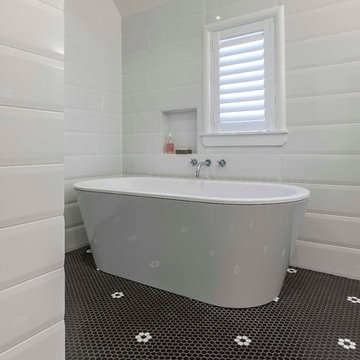
Aménagement d'une salle de bain contemporaine avec un placard à porte shaker, des portes de placard blanches, une baignoire indépendante, un carrelage noir, un carrelage noir et blanc, un carrelage blanc, un mur blanc, un sol en carrelage de terre cuite et un lavabo posé.
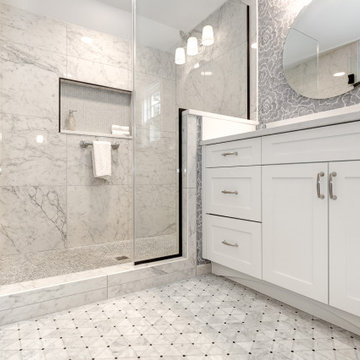
Full gut primary suite remodel in SW Portland, OR. The primary suite included relocating plumbing, removing walls to open the bath to have more space, all new custom cabinets, and a custom vanity desk, quartz countertops, new flooring throughout, new lighting, and plumbing fixtures.
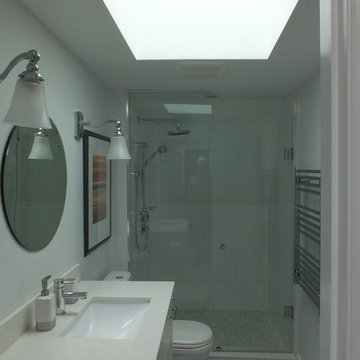
Réalisation d'une petite douche en alcôve principale bohème avec un placard à porte plane, des portes de placard blanches, une baignoire indépendante, WC à poser, un carrelage noir et blanc, des carreaux de céramique, un mur blanc, un sol en carrelage de terre cuite, un lavabo encastré et un plan de toilette en granite.
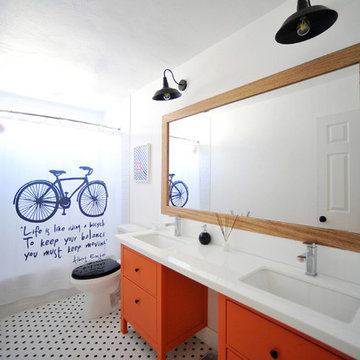
blog.indigofoto.com
Idée de décoration pour une salle de bain vintage de taille moyenne avec un lavabo encastré, un placard à porte plane, des portes de placard oranges, un plan de toilette en verre, un combiné douche/baignoire, un carrelage noir et blanc, un mur blanc et un sol en carrelage de terre cuite.
Idée de décoration pour une salle de bain vintage de taille moyenne avec un lavabo encastré, un placard à porte plane, des portes de placard oranges, un plan de toilette en verre, un combiné douche/baignoire, un carrelage noir et blanc, un mur blanc et un sol en carrelage de terre cuite.
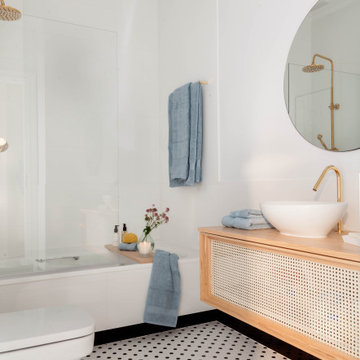
El baño es el efecto “WOW” de la casa. Responde perfectamente al estilo clásico y señorial que fluye por toda la vivienda, con un toque vintage, pero a la vez moderno, que lo hace muy especial.
El elemento más especial del baño es el suelo personalizado de mosaico de vidrio ecológico Hisbalit. El estudio eligió el modelo DOTS, de la colección Art Factory, con teselas hexagonales en blanco y negro.. ¡Un diseño clásico que nunca pasa de moda! Las referencias usadas han sido la 101 (negro) y la 103 (blanco), de la colección UNICOLOR.
Idées déco de salles de bain avec un carrelage noir et blanc et un sol en carrelage de terre cuite
9