Idées déco de salles de bain avec un carrelage noir et blanc
Trier par :
Budget
Trier par:Populaires du jour
141 - 160 sur 4 129 photos
1 sur 3
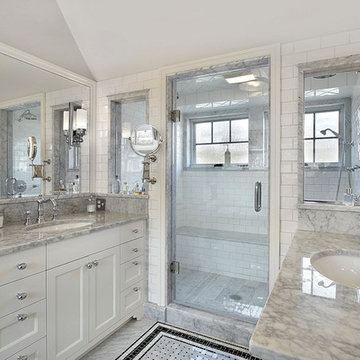
Exemple d'une douche en alcôve principale tendance de taille moyenne avec un placard à porte shaker, des portes de placard blanches, un carrelage noir et blanc, un carrelage de pierre, un mur blanc, un sol en marbre, un lavabo encastré et un plan de toilette en marbre.
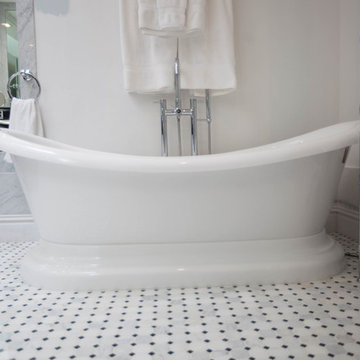
Ladd Suydam Contracting
Cette image montre une douche en alcôve principale traditionnelle de taille moyenne avec un placard avec porte à panneau surélevé, des portes de placard noires, une baignoire indépendante, WC séparés, un carrelage noir et blanc, un carrelage de pierre, un mur blanc, un sol en marbre, un lavabo encastré et un plan de toilette en marbre.
Cette image montre une douche en alcôve principale traditionnelle de taille moyenne avec un placard avec porte à panneau surélevé, des portes de placard noires, une baignoire indépendante, WC séparés, un carrelage noir et blanc, un carrelage de pierre, un mur blanc, un sol en marbre, un lavabo encastré et un plan de toilette en marbre.
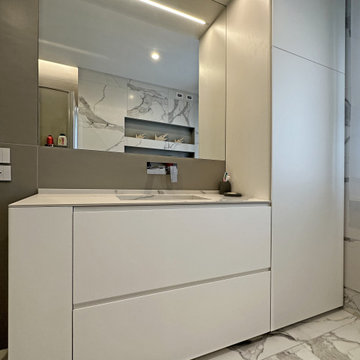
Exemple d'une salle d'eau moderne de taille moyenne avec un placard à porte plane, des portes de placard blanches, une douche à l'italienne, WC séparés, un carrelage noir et blanc, du carrelage en marbre, un mur blanc, un sol en marbre, un lavabo suspendu, un plan de toilette en marbre, un sol multicolore, une cabine de douche à porte battante, un plan de toilette blanc, meuble simple vasque et meuble-lavabo encastré.
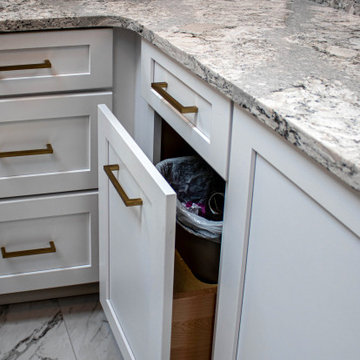
In this bathroom renovation, Medallion Gold Cabinetry in Maple, Potters Mill flat panel door style in Sea Salt painted finish accented with Top Knobs Square Bar decorative hardware pulls in honey bronze were installed. The countertop is MSI Quartz Blanco Statuarietto with a backsplash at the makeup vanity desk area. The tile in the shower is Vara Groven 12 x 24 porcelain tile with accent tile in Source Taupe 1 x 1 hexagon mosaic porcelain tile. With stationary glass panels to create open shower walls. A Kichler Lasus 6 bulb chandelier and wall light in polished nickel finish, Kichler City Loft 1-bulb sconce in polished nickel finish, a Nuvo Denver flush mount ceiling light was installed and a LED lighted fog-free dimmable wall mirror for the makeup vanity area. A Delta Vero rain shower with slide bar and hand wand in chrome finish, Delta Vero faucet, towel bar, paper holder, towel ring in chrome finish. Kohler Ladena undermount vitreous china sink in white finish. The flooring is Vera Groven 12 x 24 matte honed porcelain tile.
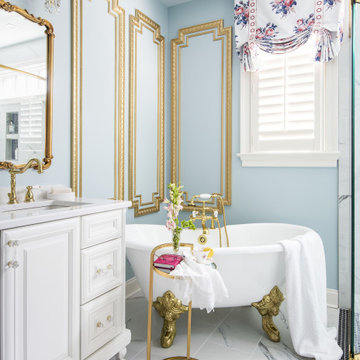
Elegant French country style brings a richness to this Traditional Master bathroom which was completely renovated. The white raised panel cabinets stand out with the petite glass handles for drawer pulls. The gold traditional wall mirrors make a statement with the gold vanity lights dripping with crystals. The visual comfort wall sconce also dripped with crystals creates an ambiance reflecting the light and the blue walls. The classic clawfoot tub make a huge statement to this space. Added to the walls are gold European picture frame boxes that stand tall and linear. There is a black marble mosaic inlay design in the middle of the Carrara marble flooring.
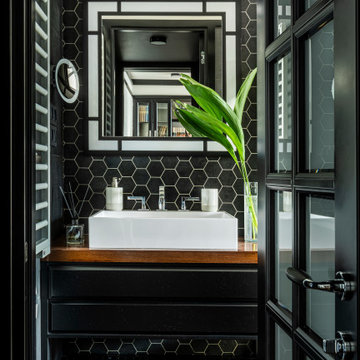
В ванной комнате выбрали плитку в форме сот, швы сделали контрастными. Единственной цветной деталью стала деревянная столешница под раковиной, для прочности ее покрыли 5 слоями лака. В душевой кабине, учитывая отсутствие ванной, мы постарались создать максимальный комфорт: встроенная акустика, гидромассажные форсунки и сиденье для отдыха. Молдинги на стенах кажутся такими же, как и в комнатах - но здесь они изготовлены из акрилового камня.
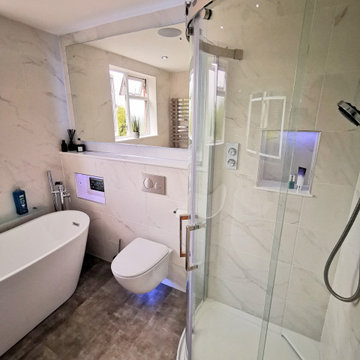
Alexa controlled ultra modern family bathroom. Voice controlled tablet that plays anything through the ceiling speakers. Automatic smart lighting, voice-controlled digital shower and fan. wireless charger and usb outlets. Dual controlled heating
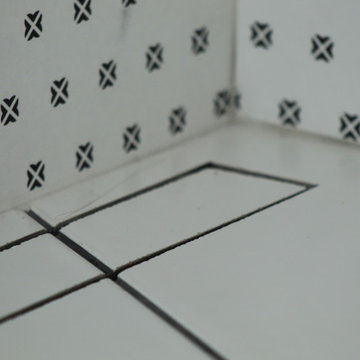
Aménagement d'une grande salle de bain principale moderne en bois brun avec un placard à porte plane, une douche d'angle, WC suspendus, un carrelage noir et blanc, des carreaux de béton, un mur blanc, un sol en carrelage de céramique, un lavabo encastré, un plan de toilette en quartz modifié, un sol blanc, aucune cabine, un plan de toilette blanc, meuble simple vasque, meuble-lavabo suspendu et un plafond voûté.
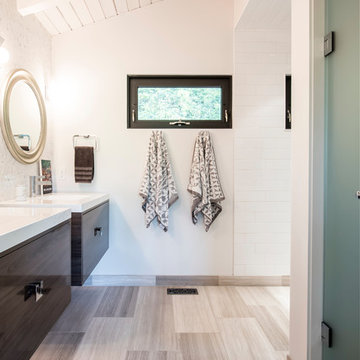
Cette photo montre une grande salle de bain principale moderne en bois brun avec un placard à porte plane, WC séparés, un carrelage noir et blanc, un carrelage de pierre, un mur blanc, un sol en calcaire et un plan de toilette en quartz modifié.
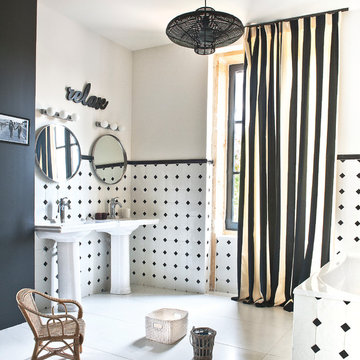
Cette image montre une salle de bain principale design de taille moyenne avec un lavabo de ferme, une baignoire posée, un carrelage noir et blanc et un mur multicolore.
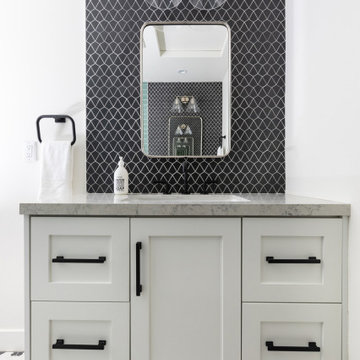
The kids bathroom was part of the addition along with two children's bedrooms on the 2nd floor. The black and white patterned flooring sets the tone, with a bold green tile in the bathtub/shower combination. A fun geometric black tile was used above each vanity, giving each child their own area. A veined gray quartz was used for the countertops and black matte fixtures compliments the look.
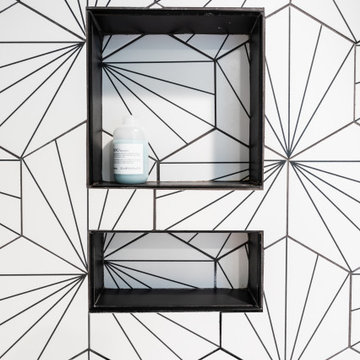
Idées déco pour une grande douche en alcôve principale rétro avec un placard à porte plane, des portes de placard marrons, WC à poser, un carrelage noir et blanc, des carreaux de céramique, un mur blanc, un sol en carrelage de céramique, un lavabo encastré, un plan de toilette en quartz, un sol noir, une cabine de douche à porte battante, un plan de toilette blanc, meuble double vasque et meuble-lavabo suspendu.
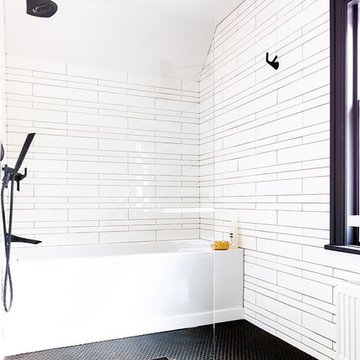
Idée de décoration pour une petite salle de bain principale design en bois foncé avec un placard à porte plane, une baignoire en alcôve, un espace douche bain, WC suspendus, un carrelage noir et blanc, des carreaux de céramique, un mur blanc, un sol en carrelage de céramique, un lavabo encastré, un plan de toilette en quartz modifié, un sol gris, aucune cabine et un plan de toilette blanc.

The master bath is a true oasis, with white marble on the floor, countertop and backsplash, in period-appropriate subway and basket-weave patterns. Wall and floor-mounted chrome fixtures at the sink, tub and shower provide vintage charm and contemporary function. Chrome accents are also found in the light fixtures, cabinet hardware and accessories. The heated towel bars and make-up area with lit mirror provide added luxury. Access to the master closet is through the wood 5-panel pocket door.
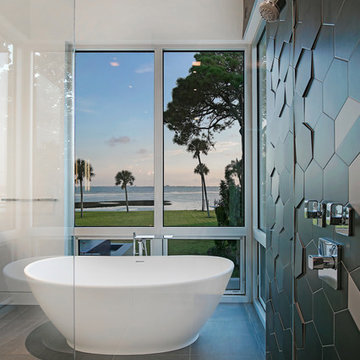
Ryan Gamma
Inspiration pour une grande salle de bain principale minimaliste avec un placard à porte plane, des portes de placard marrons, une baignoire indépendante, une douche à l'italienne, WC suspendus, un carrelage noir et blanc, des carreaux de céramique, un mur blanc, un sol en carrelage de porcelaine, un lavabo encastré, un plan de toilette en quartz modifié, un sol gris, une cabine de douche à porte battante et un plan de toilette blanc.
Inspiration pour une grande salle de bain principale minimaliste avec un placard à porte plane, des portes de placard marrons, une baignoire indépendante, une douche à l'italienne, WC suspendus, un carrelage noir et blanc, des carreaux de céramique, un mur blanc, un sol en carrelage de porcelaine, un lavabo encastré, un plan de toilette en quartz modifié, un sol gris, une cabine de douche à porte battante et un plan de toilette blanc.
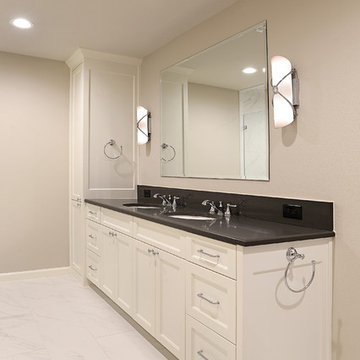
View of new master bath vanity with linen tower
Idées déco pour une douche en alcôve principale classique de taille moyenne avec un placard à porte shaker, des portes de placard blanches, WC séparés, un carrelage noir et blanc, du carrelage en marbre, un mur beige, un sol en carrelage de porcelaine, un lavabo encastré, un plan de toilette en quartz modifié, un sol blanc et une cabine de douche à porte battante.
Idées déco pour une douche en alcôve principale classique de taille moyenne avec un placard à porte shaker, des portes de placard blanches, WC séparés, un carrelage noir et blanc, du carrelage en marbre, un mur beige, un sol en carrelage de porcelaine, un lavabo encastré, un plan de toilette en quartz modifié, un sol blanc et une cabine de douche à porte battante.
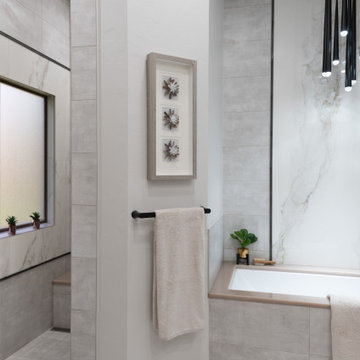
This incredible design + build remodel completely transformed this from a builders basic master bath to a destination spa! Floating vanity with dressing area, large format tiles behind the luxurious bath, walk in curbless shower with linear drain. This bathroom is truly fit for relaxing in luxurious comfort.
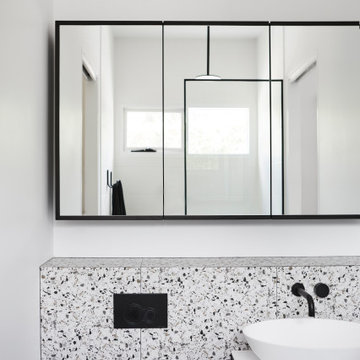
The linking ensuite between two kids rooms.
Idée de décoration pour une petite salle de bain design pour enfant avec un placard en trompe-l'oeil, des portes de placard noires, une douche ouverte, WC à poser, un carrelage noir et blanc, des carreaux de céramique, un mur blanc, sol en béton ciré, une vasque, un plan de toilette en surface solide, un sol noir, aucune cabine, un plan de toilette blanc, une niche, meuble simple vasque et meuble-lavabo suspendu.
Idée de décoration pour une petite salle de bain design pour enfant avec un placard en trompe-l'oeil, des portes de placard noires, une douche ouverte, WC à poser, un carrelage noir et blanc, des carreaux de céramique, un mur blanc, sol en béton ciré, une vasque, un plan de toilette en surface solide, un sol noir, aucune cabine, un plan de toilette blanc, une niche, meuble simple vasque et meuble-lavabo suspendu.
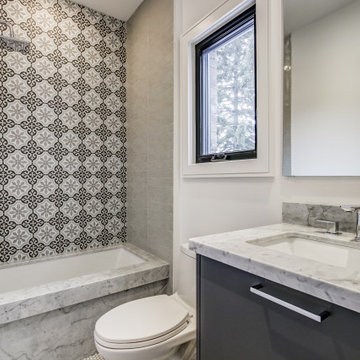
Cette image montre une salle de bain design de taille moyenne pour enfant avec un placard avec porte à panneau encastré, des portes de placard grises, WC à poser, un carrelage noir et blanc, un mur blanc, un sol en carrelage de porcelaine, un plan de toilette en marbre, un sol blanc, un plan de toilette blanc, une baignoire en alcôve, un combiné douche/baignoire, des carreaux de céramique, un lavabo encastré, aucune cabine, meuble simple vasque et meuble-lavabo encastré.
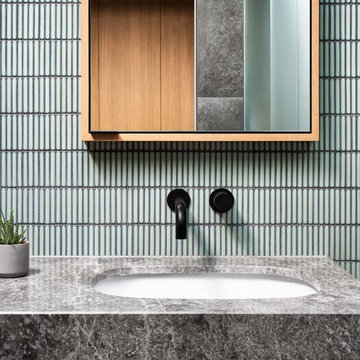
Idée de décoration pour une salle de bain principale design de taille moyenne avec un placard à porte plane, des portes de placard blanches, une baignoire posée, une douche d'angle, WC séparés, un carrelage noir et blanc, un carrelage gris, des carreaux de céramique, un mur gris, un sol en carrelage de céramique, un lavabo posé, un plan de toilette en quartz modifié, un sol gris, une cabine de douche à porte battante et un plan de toilette blanc.
Idées déco de salles de bain avec un carrelage noir et blanc
8