Idées déco de salles de bain avec un carrelage noir et carrelage mural
Trier par :
Budget
Trier par:Populaires du jour
41 - 60 sur 11 205 photos
1 sur 3
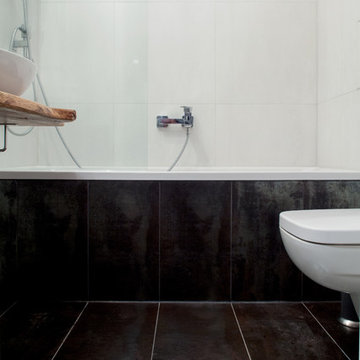
View of the bathroom with the black stone floor.
© Luca Girardini - Photos
Idée de décoration pour une petite salle d'eau design avec un lavabo suspendu, un plan de toilette en bois, une baignoire posée, WC suspendus, un carrelage noir, un carrelage de pierre, un mur blanc et un sol en calcaire.
Idée de décoration pour une petite salle d'eau design avec un lavabo suspendu, un plan de toilette en bois, une baignoire posée, WC suspendus, un carrelage noir, un carrelage de pierre, un mur blanc et un sol en calcaire.
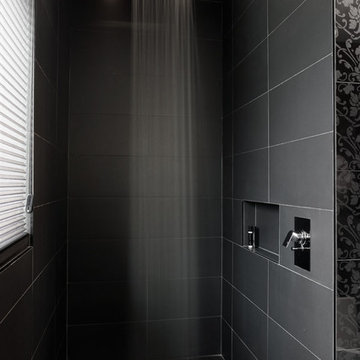
Silvertone Photography
Cette photo montre une grande salle de bain moderne avec une douche ouverte, un carrelage noir, des carreaux de céramique, un mur noir, un sol en carrelage de céramique et aucune cabine.
Cette photo montre une grande salle de bain moderne avec une douche ouverte, un carrelage noir, des carreaux de céramique, un mur noir, un sol en carrelage de céramique et aucune cabine.
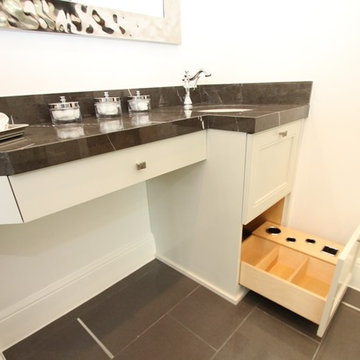
Custom hair dryer/curling iron drawer at makeup vanity with metal inserts.
Idées déco pour une petite salle de bain principale classique avec un lavabo encastré, un placard à porte plane, des portes de placard blanches, un plan de toilette en marbre, un carrelage noir, des carreaux de porcelaine, un mur blanc et un sol en carrelage de porcelaine.
Idées déco pour une petite salle de bain principale classique avec un lavabo encastré, un placard à porte plane, des portes de placard blanches, un plan de toilette en marbre, un carrelage noir, des carreaux de porcelaine, un mur blanc et un sol en carrelage de porcelaine.
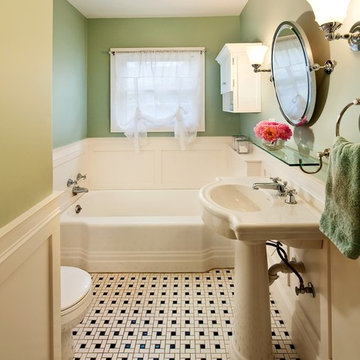
This classic bathroom with white wainscoting features black and white tile, Devine blue/green paint and Pottery Barn accessories. Jenerik Images Photography

Idée de décoration pour une salle de bain design de taille moyenne pour enfant avec un lavabo intégré, un combiné douche/baignoire, un carrelage noir, un mur multicolore, un placard à porte plane, des portes de placard grises, une baignoire en alcôve, WC séparés, des carreaux de porcelaine et un sol en carrelage de porcelaine.
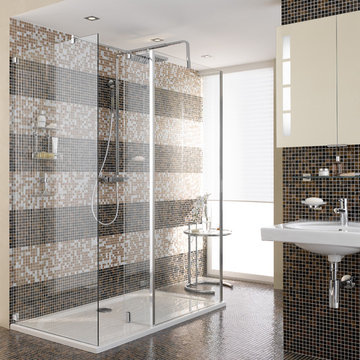
Adjustable Sliding Shower Bar with 5x handshower, 5' flexible hose and mounts without drilling in minutes using a patented German system. The mounting system installs in minutes, no drilling and can be removed if need without damage. See the video on how it works. Simple, Safe, Secure

Complete renovation of an unfinished basement in a classic south Minneapolis stucco home. Truly a transformation of the existing footprint to create a finished lower level complete with family room, ¾ bath, guest bedroom, and laundry. The clients charged the construction and design team with maintaining the integrity of their 1914 bungalow while renovating their unfinished basement into a finished lower level.
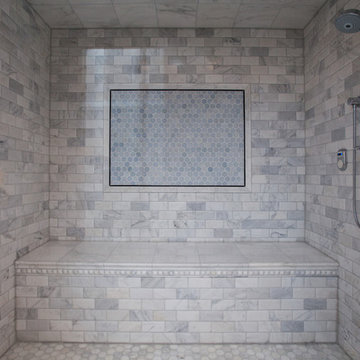
Inspiration pour une douche en alcôve principale traditionnelle de taille moyenne avec mosaïque, un carrelage noir, un carrelage gris, un mur multicolore et un sol en carrelage de terre cuite.

Pocket Doors and trim work
Idées déco pour une grande douche en alcôve principale campagne avec un placard à porte shaker, des portes de placard marrons, une baignoire indépendante, un carrelage noir, des carreaux de porcelaine, un plan de toilette en quartz modifié, une cabine de douche à porte battante, un plan de toilette blanc, meuble double vasque et meuble-lavabo encastré.
Idées déco pour une grande douche en alcôve principale campagne avec un placard à porte shaker, des portes de placard marrons, une baignoire indépendante, un carrelage noir, des carreaux de porcelaine, un plan de toilette en quartz modifié, une cabine de douche à porte battante, un plan de toilette blanc, meuble double vasque et meuble-lavabo encastré.

Cette image montre une salle de bain principale traditionnelle en bois brun avec une baignoire indépendante, un carrelage noir, du carrelage en marbre, un sol en marbre, une vasque, un plan de toilette en quartz modifié, un sol blanc, une cabine de douche à porte battante, un plan de toilette blanc, meuble-lavabo suspendu et un placard à porte plane.

Behind the rolling hills of Arthurs Seat sits “The Farm”, a coastal getaway and future permanent residence for our clients. The modest three bedroom brick home will be renovated and a substantial extension added. The footprint of the extension re-aligns to face the beautiful landscape of the western valley and dam. The new living and dining rooms open onto an entertaining terrace.
The distinct roof form of valleys and ridges relate in level to the existing roof for continuation of scale. The new roof cantilevers beyond the extension walls creating emphasis and direction towards the natural views.

The clients wanted to create a visual impact whilst still ensuring the space was relaxed and useable. The project consisted of two bathrooms in a loft style conversion; a small en-suite wet room and a larger bathroom for guest use. We kept the look of both bathrooms consistent throughout by using the same tiles and fixtures. The overall feel is sensual due to the dark moody tones used whilst maintaining a functional space. This resulted in making the clients’ day-to-day routine more enjoyable as well as providing an ample space for guests.
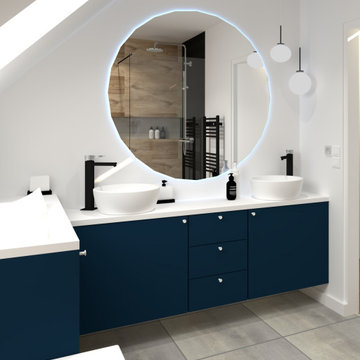
Rénovation d'une grande salle de bain : création d'une douche à l'italienne avec baignoire encastrée.
Meuble double vasques et table à langer.
Inspiration pour une salle de bain minimaliste de taille moyenne pour enfant avec une baignoire encastrée, une douche à l'italienne, un carrelage noir, un carrelage imitation parquet, sol en béton ciré, une vasque, un plan de toilette en bois, aucune cabine, une niche, meuble double vasque et meuble-lavabo sur pied.
Inspiration pour une salle de bain minimaliste de taille moyenne pour enfant avec une baignoire encastrée, une douche à l'italienne, un carrelage noir, un carrelage imitation parquet, sol en béton ciré, une vasque, un plan de toilette en bois, aucune cabine, une niche, meuble double vasque et meuble-lavabo sur pied.
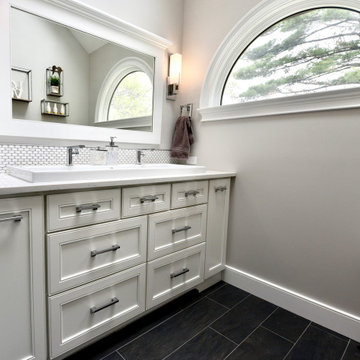
Exemple d'une salle de bain principale chic de taille moyenne avec un placard à porte affleurante, des portes de placard blanches, une douche d'angle, WC séparés, un carrelage noir, des carreaux de porcelaine, un mur gris, un sol en carrelage de céramique, une grande vasque, un plan de toilette en quartz modifié, un sol noir, une cabine de douche à porte battante, un plan de toilette blanc, une niche, meuble simple vasque, meuble-lavabo encastré et un plafond voûté.
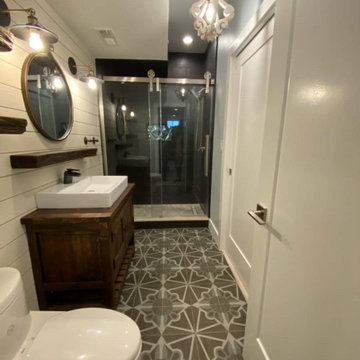
This bathroom features a shiplap accent wall, dark wood vanity, rectangular vessel sink, and rough-hewn wood shelves for a perfect blend of modern and rustic! The walk-in shower comes equipped with a barn style glass door, dark wall tile, and funky geometric shower niche tile to make this a truly unique bathroom.

Schlichte, klassische Aufteilung mit matter Keramik am WC und Duschtasse und Waschbecken aus Mineralwerkstoffe. Das Becken eingebaut in eine Holzablage mit Stauraummöglichkeit. Klare Linien und ein Materialmix von klein zu groß definieren den Raum. Großes Raumgefühl durch die offene Dusche.
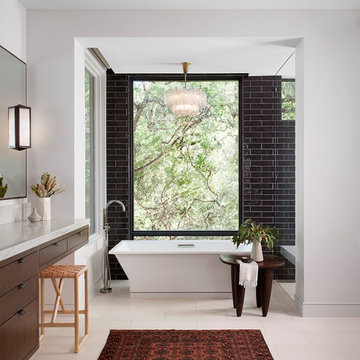
Cette image montre une salle de bain principale design en bois foncé avec un placard à porte plane, une baignoire indépendante, un carrelage noir, un carrelage métro, un mur blanc, un sol beige et un plan de toilette gris.
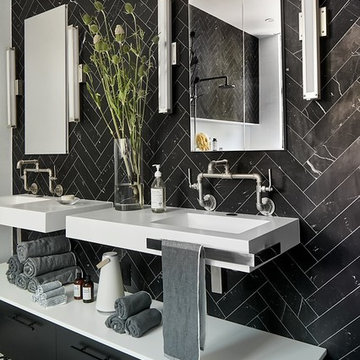
Designer: Gerber Berend Design Build
Photographer: David Patterson Photography
Exemple d'une grande salle de bain tendance avec un placard à porte plane, des portes de placard noires, un carrelage noir, du carrelage en marbre, un sol en carrelage de céramique, un sol blanc, un plan de toilette blanc et un lavabo suspendu.
Exemple d'une grande salle de bain tendance avec un placard à porte plane, des portes de placard noires, un carrelage noir, du carrelage en marbre, un sol en carrelage de céramique, un sol blanc, un plan de toilette blanc et un lavabo suspendu.

Inspiration pour une petite salle de bain principale traditionnelle en bois brun avec un placard à porte plane, un bain japonais, une douche ouverte, un bidet, un carrelage noir, un carrelage de pierre, un mur gris, sol en béton ciré, un lavabo intégré, un plan de toilette en quartz, un sol gris, une cabine de douche à porte battante et un plan de toilette gris.
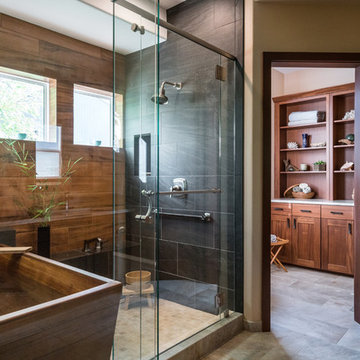
When our client wanted the design of their master bath to honor their Japanese heritage and emulate a Japanese bathing experience, they turned to us. They had very specific needs and ideas they needed help with — including blending Japanese design elements with their traditional Northwest-style home. The shining jewel of the project? An Ofuro soaking tub where the homeowners could relax, contemplate and meditate.
To learn more about this project visit our website:
https://www.neilkelly.com/blog/project_profile/japanese-inspired-spa/
To learn more about Neil Kelly Design Builder, Byron Kellar:
https://www.neilkelly.com/designers/byron_kellar/
Idées déco de salles de bain avec un carrelage noir et carrelage mural
3