Idées déco de salles de bain avec un carrelage noir et des carreaux de porcelaine
Trier par :
Budget
Trier par:Populaires du jour
121 - 140 sur 3 200 photos
1 sur 3
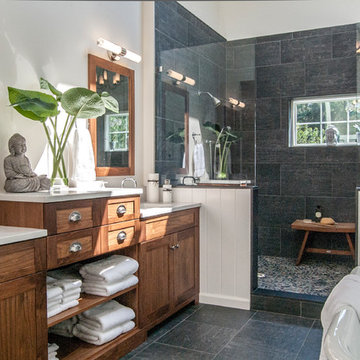
The Gardner/Fox team reconfigured the floorpan to accommodate a more spacious & luxurious master bath.
The newly revamped master suite incorporates a large walk in shower with two shower heads, built in recessed shelving for products, a freestanding soaking tub, and a makeup table with pendant lighting.
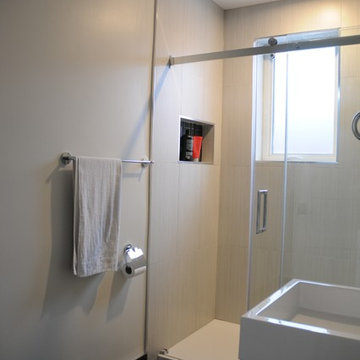
Glass accent tile in a niche. Main wall and floor tile porcelain. Grohe accessories.
Idée de décoration pour une petite douche en alcôve minimaliste avec des portes de placard blanches, WC séparés, un carrelage noir, des carreaux de porcelaine et un sol en carrelage de porcelaine.
Idée de décoration pour une petite douche en alcôve minimaliste avec des portes de placard blanches, WC séparés, un carrelage noir, des carreaux de porcelaine et un sol en carrelage de porcelaine.
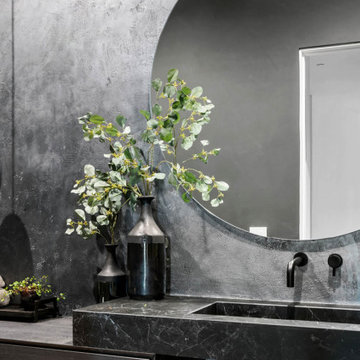
The distinguishing trait of the I Naturali series is soil. A substance which on the one hand recalls all things primordial and on the other the possibility of being plied. As a result, the slab made from the ceramic lends unique value to the settings it clads.
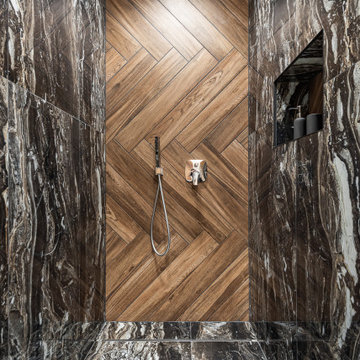
Exemple d'une douche en alcôve tendance en bois brun de taille moyenne avec un placard à porte plane, WC suspendus, un carrelage noir, des carreaux de porcelaine, un mur gris, un sol en bois brun, un lavabo suspendu, un plan de toilette en surface solide, un sol marron, une cabine de douche à porte battante, un plan de toilette blanc, buanderie, meuble simple vasque et meuble-lavabo suspendu.
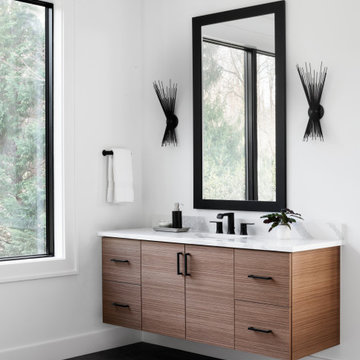
Photo credit Stylish Productions
Inspiration pour une salle de bain principale minimaliste en bois brun avec un placard à porte plane, une baignoire indépendante, une douche à l'italienne, des carreaux de porcelaine, un mur blanc, un sol en carrelage de porcelaine, un lavabo encastré, un plan de toilette en quartz modifié, une cabine de douche à porte battante, un plan de toilette blanc, un banc de douche, meuble simple vasque, meuble-lavabo suspendu, un carrelage noir et un sol noir.
Inspiration pour une salle de bain principale minimaliste en bois brun avec un placard à porte plane, une baignoire indépendante, une douche à l'italienne, des carreaux de porcelaine, un mur blanc, un sol en carrelage de porcelaine, un lavabo encastré, un plan de toilette en quartz modifié, une cabine de douche à porte battante, un plan de toilette blanc, un banc de douche, meuble simple vasque, meuble-lavabo suspendu, un carrelage noir et un sol noir.
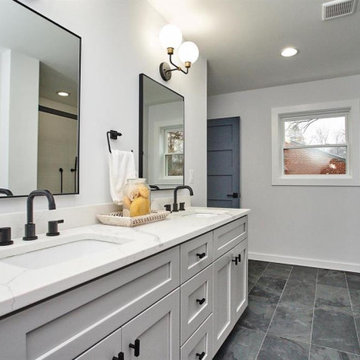
Réalisation d'une grande salle de bain principale design avec un placard à porte shaker, des portes de placard grises, un carrelage noir, des carreaux de porcelaine, un mur gris, un sol en ardoise, un lavabo encastré, un plan de toilette en quartz modifié, un sol noir, une cabine de douche à porte coulissante, un plan de toilette blanc, des toilettes cachées, meuble double vasque et meuble-lavabo sur pied.
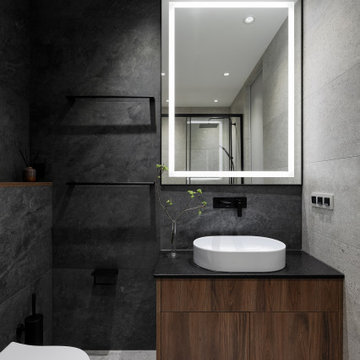
Контрастная душевая комната.
Вместо полотенцесушителя смонтировали стену с подогревом с лаконичными рейлингами.
Idée de décoration pour une salle de bain grise et blanche design en bois brun de taille moyenne avec un placard à porte plane, WC suspendus, un carrelage noir, des carreaux de porcelaine, un mur gris, un sol en carrelage de porcelaine, un lavabo posé, un plan de toilette en quartz modifié, un sol gris, une cabine de douche à porte coulissante, un plan de toilette noir, meuble simple vasque et meuble-lavabo sur pied.
Idée de décoration pour une salle de bain grise et blanche design en bois brun de taille moyenne avec un placard à porte plane, WC suspendus, un carrelage noir, des carreaux de porcelaine, un mur gris, un sol en carrelage de porcelaine, un lavabo posé, un plan de toilette en quartz modifié, un sol gris, une cabine de douche à porte coulissante, un plan de toilette noir, meuble simple vasque et meuble-lavabo sur pied.
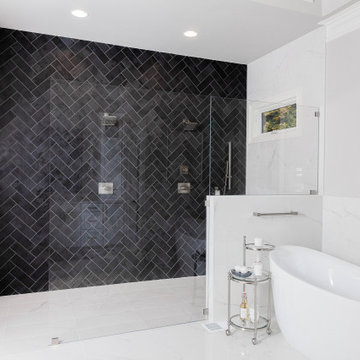
Expansive, Chic and Modern are only a few words to describe this luxurious spa-like grand master bathroom retreat that was designed and installed by Stoneunlimited Kitchen and Bath. The moment you enter the room you're welcomed into a light and airy environment that provides warmth at your feet from the Warmly Yours heated flooring. The 4x12 Metal Art Dark tile installed in herringbone pattern is a beautiful contrast to the Elegance Venato tile throughout the space and the white quartz with contrast veining. The expansive shower with zero entry flooring, is an impressive 148" wide x 120" tall and offers ample space for two people to shower and relax.
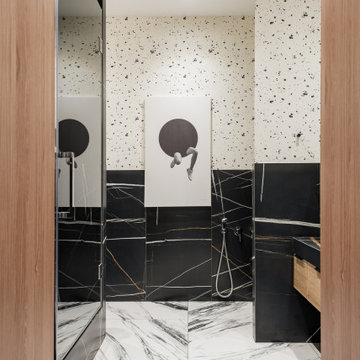
Cette image montre une salle de bain minimaliste de taille moyenne avec un placard à porte plane, WC suspendus, un carrelage noir, des carreaux de porcelaine, un sol en carrelage de porcelaine, un lavabo posé, un plan de toilette en carrelage, un sol blanc, une cabine de douche à porte battante, un plan de toilette noir, meuble simple vasque, meuble-lavabo suspendu et du papier peint.
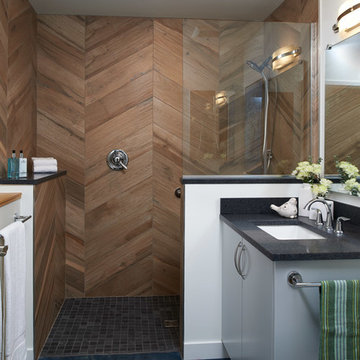
This first-floor bathroom features Parquet porcelain tile and a zero-threshold entry for easy access in this custom home designed and built by Meadowlark Design + Build.
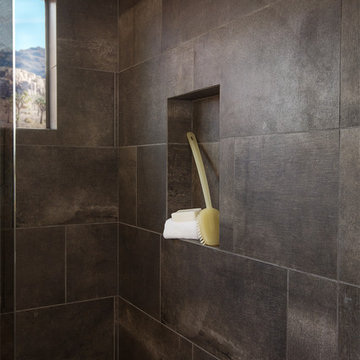
Steven Kaye Photography
Cette photo montre une salle de bain principale tendance de taille moyenne avec une douche ouverte, un carrelage noir, des carreaux de porcelaine, un mur blanc et un lavabo encastré.
Cette photo montre une salle de bain principale tendance de taille moyenne avec une douche ouverte, un carrelage noir, des carreaux de porcelaine, un mur blanc et un lavabo encastré.
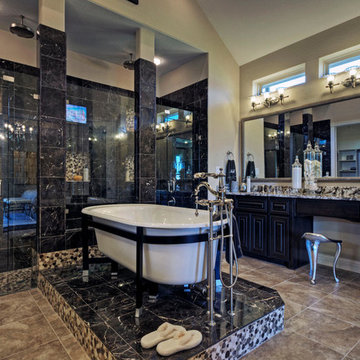
Toll Brothers Model Home in Plano, Tx. by Linfield Design
Idées déco pour une très grande salle de bain principale contemporaine en bois foncé avec une douche double, une baignoire indépendante, un placard à porte affleurante, un carrelage noir, des carreaux de porcelaine, un mur beige, un sol en carrelage de céramique, un lavabo posé et un plan de toilette en granite.
Idées déco pour une très grande salle de bain principale contemporaine en bois foncé avec une douche double, une baignoire indépendante, un placard à porte affleurante, un carrelage noir, des carreaux de porcelaine, un mur beige, un sol en carrelage de céramique, un lavabo posé et un plan de toilette en granite.
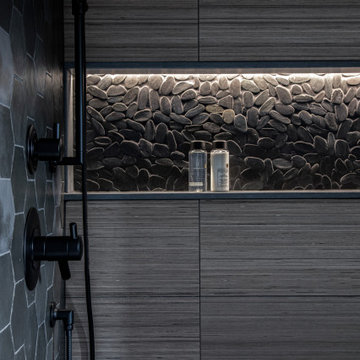
Cette photo montre une douche en alcôve principale moderne en bois foncé de taille moyenne avec un placard à porte plane, WC à poser, un carrelage noir, des carreaux de porcelaine, un mur gris, un lavabo posé, un plan de toilette en quartz, une cabine de douche à porte battante, un plan de toilette gris, meuble double vasque, meuble-lavabo sur pied, un sol en galet et un sol noir.
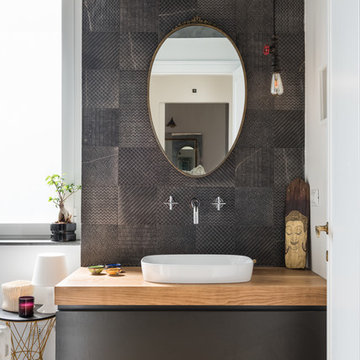
Paolo Fusco © 2018 Houzz
Idée de décoration pour une salle de bain principale design avec un placard à porte plane, des portes de placard noires, des carreaux de porcelaine, un mur blanc, parquet clair, une vasque, un plan de toilette en bois, un plan de toilette marron, un carrelage noir et un sol marron.
Idée de décoration pour une salle de bain principale design avec un placard à porte plane, des portes de placard noires, des carreaux de porcelaine, un mur blanc, parquet clair, une vasque, un plan de toilette en bois, un plan de toilette marron, un carrelage noir et un sol marron.
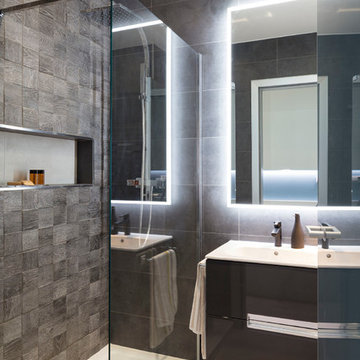
Cette image montre une petite salle d'eau minimaliste avec un placard à porte plane, des portes de placard noires, une douche à l'italienne, WC suspendus, un carrelage noir, des carreaux de porcelaine, un mur gris, un sol en carrelage de porcelaine, un lavabo suspendu, un sol blanc et une cabine de douche à porte battante.
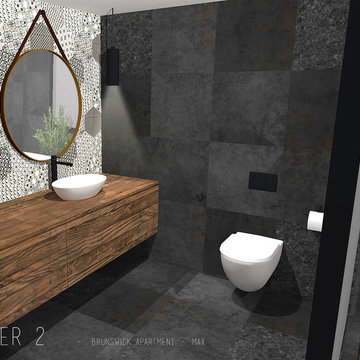
JFI Studios- Interior bathroom renovation for master ensuite. The brief was a simple scandinavian vibe with a darker moody twist. Natural texture really influenced this design as we ensured the tiles were thoroughly textured and the addition of timber features emphasised this.
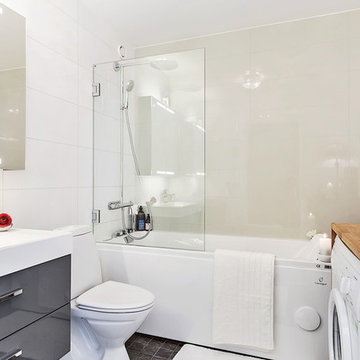
#patrikjakobsson
Réalisation d'une salle de bain nordique de taille moyenne avec un placard à porte plane, des portes de placard grises, une baignoire posée, un combiné douche/baignoire, WC séparés, un carrelage beige, un carrelage noir, un carrelage blanc, un mur blanc, un lavabo intégré, des carreaux de porcelaine, un sol en carrelage de céramique, aucune cabine et buanderie.
Réalisation d'une salle de bain nordique de taille moyenne avec un placard à porte plane, des portes de placard grises, une baignoire posée, un combiné douche/baignoire, WC séparés, un carrelage beige, un carrelage noir, un carrelage blanc, un mur blanc, un lavabo intégré, des carreaux de porcelaine, un sol en carrelage de céramique, aucune cabine et buanderie.
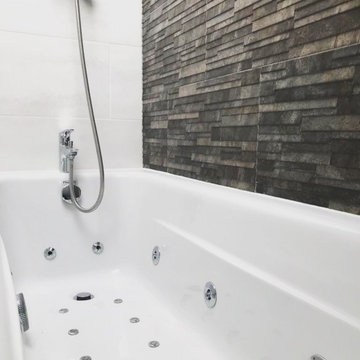
Smaller Spaces doesn't equate to lack of luxury! Our client wanted a relaxing space to view the stars and enjoy the Jets of a jacuzzi bath. With the slanting ceiling space was tight but we achieve this bright and modern look.
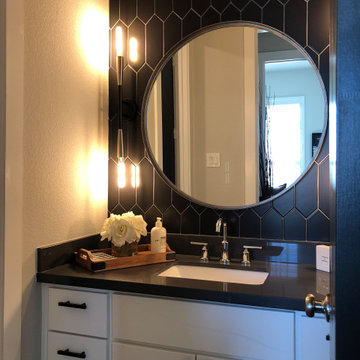
"Builder Beige" new construction. This guest bath came with bare white cabinets, grey walls and basic frame less square mirror with vanity light over the mirror. I added this black oversize picket tile back splash with charcoal/black grout. I replaced the builder grade mirror with a round metal framed one. We changed the lighting by, removing the light above the mirror and added two sconces, one on each side. For the final touch, I added the black hardware, to ensure the white cabinets remain white for as long as possible. Cabinets without hardware tend to get dirty quicker, because the doors pick up the oils from our hands. I wanted to avoid that for as long as possible.
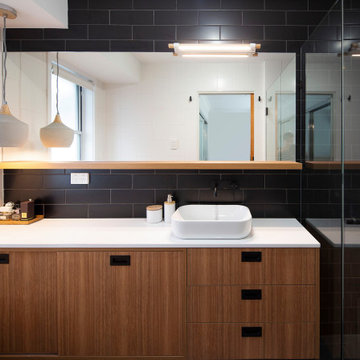
The existing bathroom was typical 90's with blue laminate counter tops, beige square tiles and step-up hobs to the showers. The client wanted a practical, modern and tasteful makeover.
Idées déco de salles de bain avec un carrelage noir et des carreaux de porcelaine
7