Idées déco de salles de bain avec un carrelage noir et différents designs de plafond
Trier par :
Budget
Trier par:Populaires du jour
61 - 80 sur 417 photos
1 sur 3
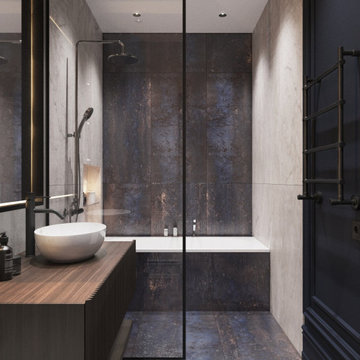
Ванная в современном стиле с элементами лофт.
Exemple d'une salle de bain principale tendance en bois brun de taille moyenne avec un placard à porte persienne, une baignoire encastrée, un combiné douche/baignoire, WC suspendus, un carrelage noir, des carreaux de porcelaine, un mur blanc, parquet foncé, un lavabo posé, un plan de toilette en bois, un sol marron, une cabine de douche à porte coulissante, un plan de toilette marron, meuble simple vasque, meuble-lavabo sur pied, différents designs de plafond et différents habillages de murs.
Exemple d'une salle de bain principale tendance en bois brun de taille moyenne avec un placard à porte persienne, une baignoire encastrée, un combiné douche/baignoire, WC suspendus, un carrelage noir, des carreaux de porcelaine, un mur blanc, parquet foncé, un lavabo posé, un plan de toilette en bois, un sol marron, une cabine de douche à porte coulissante, un plan de toilette marron, meuble simple vasque, meuble-lavabo sur pied, différents designs de plafond et différents habillages de murs.
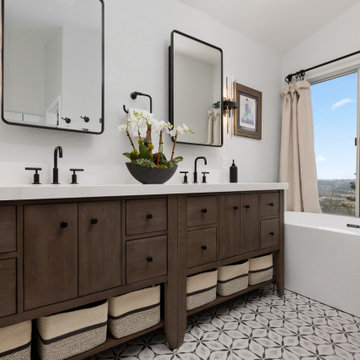
When your primary bathroom isn't large, it's so important to address the storage needs. By taking out the built in tub, and adding in a freestanding tub, we were able to gain some length for our vanity. We removed the dropped soffit over the mirrors and in the shower to increase visual space and take advantage of the vaulted ceiling. Interest was added by mixing the finish of the fixtures. The shower and tub fixtures are Vibrant Brushed Moderne Brass, and the faucets and all accessories are matte black. We used a patterned floor to create interest and a large format (24" x 48") tile to visually enlarge the shower. This primary bath is a mix of cools and warms and is now a high functioning space for the owners.
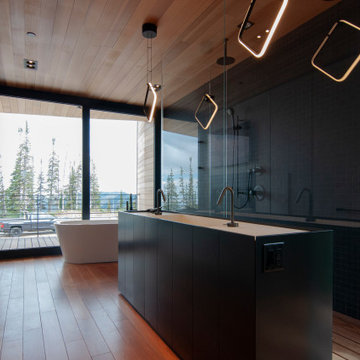
Exemple d'une salle de bain principale moderne avec des portes de placard noires, une baignoire indépendante, un carrelage noir, des carreaux de céramique, un sol en bois brun, un plan de toilette blanc, meuble double vasque, meuble-lavabo sur pied, un plafond en bois, un espace douche bain, un mur blanc, un lavabo posé, un sol marron et une cabine de douche à porte battante.
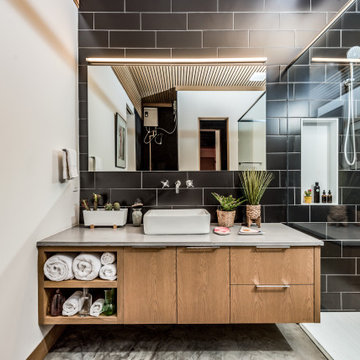
2020 New Construction - Designed + Built + Curated by Steven Allen Designs, LLC - 3 of 5 of the Nouveau Bungalow Series. Inspired by New Mexico Artist Georgia O' Keefe. Featuring Sunset Colors + Vintage Decor + Houston Art + Concrete Countertops + Custom White Oak and White Cabinets + Handcrafted Tile + Frameless Glass + Polished Concrete Floors + Floating Concrete Shelves + 48" Concrete Pivot Door + Recessed White Oak Base Boards + Concrete Plater Walls + Recessed Joist Ceilings + Drop Oak Dining Ceiling + Designer Fixtures and Decor.
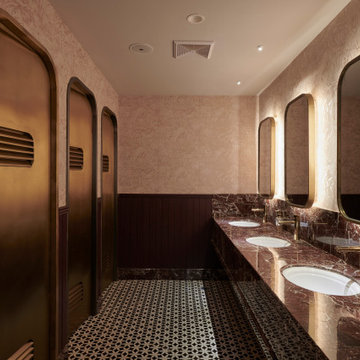
The main restaurant space in a Guangzhou lifestyle and entertainment complex. Named after the role of the head of customs during the Qing dynasty in the 19th century – a time when Canton was an essential port of trade between China and the rest of the world – the design of the restaurant reflects the menagerie of cultural influences that came about during that period, resulting in an aesthetic that is both varied and unique to a distinct time and place in history.
Chinoiserie figures prominently throughout the design, bolstered by Scandinavian and industrial influences. In the main dining hall, an intricate timberwork ceiling recalls train cabins of old, while plush banquettes, brass trimmings, rattan screens and custom-designed rococo light fixtures intermingle to create a rich, tactile tapestry that evokes a world of refinement. The VIP rooms further build on a sense of intimacy with a predominantly dark palette, crystal palm tree chandeliers, decadent Coltex upholstery and custom rattan furniture.

Inspiration pour une grande douche en alcôve principale design en bois clair et bois avec un placard avec porte à panneau encastré, une baignoire indépendante, WC à poser, un carrelage noir, une vasque, un plan de toilette en béton, un plan de toilette gris, meuble simple vasque, meuble-lavabo suspendu et un plafond voûté.
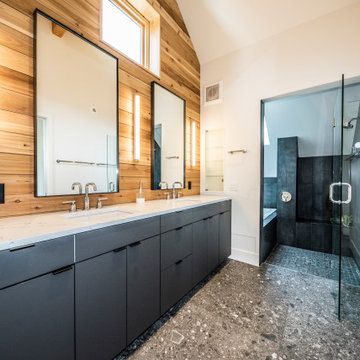
This gem of a home was designed by homeowner/architect Eric Vollmer. It is nestled in a traditional neighborhood with a deep yard and views to the east and west. Strategic window placement captures light and frames views while providing privacy from the next door neighbors. The second floor maximizes the volumes created by the roofline in vaulted spaces and loft areas. Four skylights illuminate the ‘Nordic Modern’ finishes and bring daylight deep into the house and the stairwell with interior openings that frame connections between the spaces. The skylights are also operable with remote controls and blinds to control heat, light and air supply.
Unique details abound! Metal details in the railings and door jambs, a paneled door flush in a paneled wall, flared openings. Floating shelves and flush transitions. The main bathroom has a ‘wet room’ with the tub tucked under a skylight enclosed with the shower.
This is a Structural Insulated Panel home with closed cell foam insulation in the roof cavity. The on-demand water heater does double duty providing hot water as well as heat to the home via a high velocity duct and HRV system.
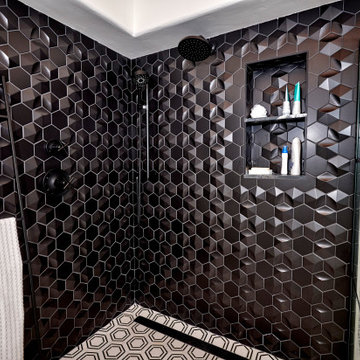
Urban cabin lifestyle. It will be compact, light-filled, clever, practical, simple, sustainable, and a dream to live in. It will have a well designed floor plan and beautiful details to create everyday astonishment. Life in the city can be both fulfilling and delightful mixed with natural materials and a touch of glamour.

Артистическая квартира площадью 110 м2 в Краснодаре.
Интерьер квартиры дизайнеров Ярослава и Елены Алдошиных реализовывался ровно 9 месяцев. Пространство проектировалось для двух человек, которые ведут активный образ жизни, находятся в постоянном творческом поиске, любят путешествия и принимать гостей. А еще дизайнеры большое количество времени работают дома, создавая свои проекты.
Основная задача - создать современное, эстетичное, креативное пространство, которое вдохновляет на творческие поиски. За основу выбраны яркие смелые цветовые и фактурные сочетания.
Изначально дизайнеры искали жилье с нестандартными исходными данными и их выбор пал на квартиру площадью 110 м2 с антресолью - «вторым уровнем» и террасой, расположенную на последнем этаже дома.
Планировка изначально была удачной и подверглась минимальным изменениям, таким как перенос дверных проемов и незначительным корректировкам по стенам.
Основным плюсом исходной планировки была кухня-гостиная с высоким скошенным потолком, высотой пять метров в самой высокой точке. Так же из этой зоны имеется выход на террасу с видом на город. Окна помещения и сама терраса выходят на западную сторону, что позволяет практически каждый день наблюдать прекрасные закаты. В зоне гостиной мы отвели место для дровяного камина и вывели все нужные коммуникации, соблюдая все правила для согласования установки, это возможно благодаря тому, что квартира располагается на последнем этаже дома.
Особое помещение квартиры - антресоль - светлое пространство с большим количеством окон и хорошим видом на город. Так же в квартире имеется спальня площадью 20 м2 и миниатюрная ванная комната миниатюрных размеров 5 м2, но с высоким потолком 4 метра.
Пространство под лестницей мы преобразовали в масштабную систему хранения в которой предусмотрено хранение одежды, стиральная и сушильная машина, кладовая, место для робота-пылесоса. Дизайн кухонной мебели полностью спроектирован нами, он состоит из высоких пеналов с одной стороны и длинной рабочей зоной без верхних фасадов, только над варочной поверхностью спроектирован шкаф-вытяжка.
Зону отдыха в гостиной мы собрали вокруг антикварного Французского камина, привезенного из Голландии. Одним из важных решений была установка прозрачной перегородки во всю стену между гостиной и террасой, это позволило визуально продлить пространство гостиной на открытую террасу и наоборот впустить озеленение террасы в пространство гостиной.
Местами мы оставили открытой грубую кирпичную кладку, выкрасив ее матовой краской. Спальня общей площадью 20 кв.м имеет скошенный потолок так же, как и кухня-гостиная, где вместили все необходимое: кровать, два шкафа для хранения вещей, туалетный столик.
На втором этаже располагается кабинет со всем необходимым дизайнеру, а так же большая гардеробная комната.
В ванной комнате мы установили отдельностоящую ванну, а так же спроектировали специальную конструкцию кронштейнов шторок для удобства пользования душем. По периметру ванной над керамической плиткой использовали обои, которые мы впоследствии покрыли матовым лаком, не изменившим их по цвету, но защищающим от капель воды и пара.
Для нас было очень важно наполнить интерьер предметами искусства, для этого мы выбрали работы Сергея Яшина, которые очень близки нам по духу.
В качестве основного оттенка был выбран глубокий синий оттенок в который мы выкрасили не только стены, но и потолок. Палитра была выбрана не случайно, на передний план выходят оттенки пыльно-розового и лососевого цвета, а пространства за ними и над ними окутывает глубокий синий, который будто растворяет, погружая в тени стены вокруг и визуально стирает границы помещений, особенно в вечернее время. На этом же цветовом эффекте построен интерьер спальни и кабинета.

Réalisation d'une grande salle de bain principale minimaliste en bois brun avec un carrelage noir, meuble double vasque, une baignoire indépendante, un espace douche bain, aucune cabine, un placard à porte plane, meuble-lavabo sur pied, WC à poser, des carreaux de porcelaine, un mur noir, un sol en carrelage de porcelaine, un lavabo posé, un plan de toilette en quartz, un sol gris, un plan de toilette noir, un plafond voûté et un mur en pierre.

Exemple d'une douche en alcôve principale moderne de taille moyenne avec un placard à porte shaker, des portes de placard bleues, une baignoire indépendante, un carrelage noir, des dalles de pierre, un plan de toilette en granite, un plan de toilette blanc, meuble double vasque, meuble-lavabo encastré, un lavabo encastré, une cabine de douche à porte battante, WC à poser, un mur noir, un sol en carrelage de porcelaine, un sol blanc, une niche et un plafond voûté.
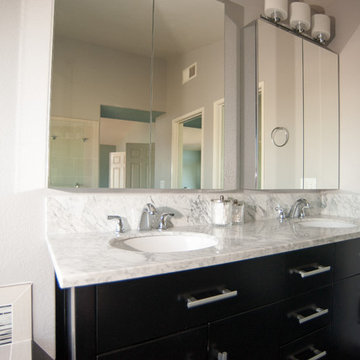
This gorgeous bathroom remodel has black tiled floors, dark wood vanity, tiled tub and shower, glass tiled liner and quartz counter tops.
Photos by John Gerson
www.choosechi.com

Inspiration pour une grande salle de bain principale minimaliste en bois clair avec un placard à porte plane, une douche double, un carrelage noir, des carreaux de béton, carreaux de ciment au sol, une vasque, un plan de toilette en quartz modifié, une cabine de douche à porte coulissante, un plan de toilette noir, meuble double vasque, meuble-lavabo suspendu et un plafond en lambris de bois.
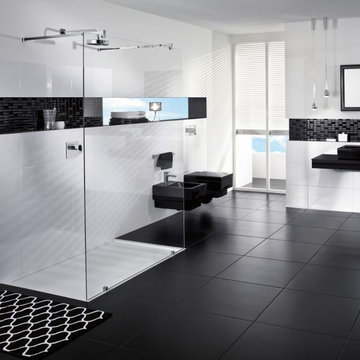
Inspiration pour une grande salle de bain minimaliste avec une douche à l'italienne, un carrelage noir, un carrelage de pierre, un mur jaune, un sol en carrelage de porcelaine, un sol noir, aucune cabine, un plafond en papier peint, du papier peint, des portes de placard noires, WC suspendus, un plan de toilette en verre, un plan de toilette noir, meuble simple vasque et meuble-lavabo suspendu.
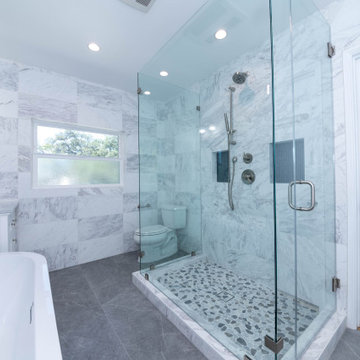
modern bathroom design and remodeling
A complete bathroom renovation from old to high-end
Exemple d'une grande salle de bain principale moderne avec un placard à porte shaker, des portes de placard grises, une baignoire indépendante, une douche à l'italienne, WC à poser, un carrelage noir, mosaïque, un mur blanc, un sol en marbre, un plan de toilette en marbre, un sol gris, une cabine de douche à porte battante, un plan de toilette blanc, meuble-lavabo sur pied et un plafond décaissé.
Exemple d'une grande salle de bain principale moderne avec un placard à porte shaker, des portes de placard grises, une baignoire indépendante, une douche à l'italienne, WC à poser, un carrelage noir, mosaïque, un mur blanc, un sol en marbre, un plan de toilette en marbre, un sol gris, une cabine de douche à porte battante, un plan de toilette blanc, meuble-lavabo sur pied et un plafond décaissé.
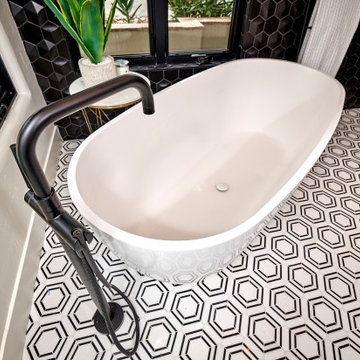
Urban cabin lifestyle. It will be compact, light-filled, clever, practical, simple, sustainable, and a dream to live in. It will have a well designed floor plan and beautiful details to create everyday astonishment. Life in the city can be both fulfilling and delightful mixed with natural materials and a touch of glamour.
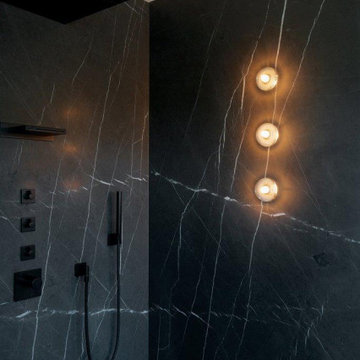
Ein Zuhause, das die Ruhe seiner Umgebung, direkt am Fluss, umgeben von Natur, widerspiegelt. In Zusammenarbeit mit Volker Röhricht Ingenieur Architekt (Architekt), Steinert & Bitterling (Innenarchitektur) und Anke Augsburg Licht (Lichtplanung) realisierte RUBY dieses Projekt.
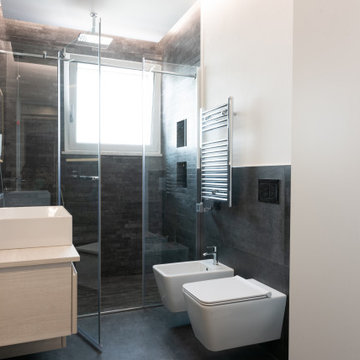
Il nuovo bagno è stato completamente rifatto mantenendo le posizioni dei sanitari. La vasca è stata sostituita con un'ampia doccia a filo pavimento.
Inspiration pour une salle d'eau design de taille moyenne avec un placard à porte affleurante, des portes de placard beiges, une douche à l'italienne, WC suspendus, un carrelage noir, des carreaux de porcelaine, un mur blanc, un sol en carrelage de porcelaine, une vasque, un plan de toilette en stratifié, un sol noir, une cabine de douche à porte battante, un plan de toilette beige, une niche, meuble simple vasque, meuble-lavabo suspendu et un plafond décaissé.
Inspiration pour une salle d'eau design de taille moyenne avec un placard à porte affleurante, des portes de placard beiges, une douche à l'italienne, WC suspendus, un carrelage noir, des carreaux de porcelaine, un mur blanc, un sol en carrelage de porcelaine, une vasque, un plan de toilette en stratifié, un sol noir, une cabine de douche à porte battante, un plan de toilette beige, une niche, meuble simple vasque, meuble-lavabo suspendu et un plafond décaissé.
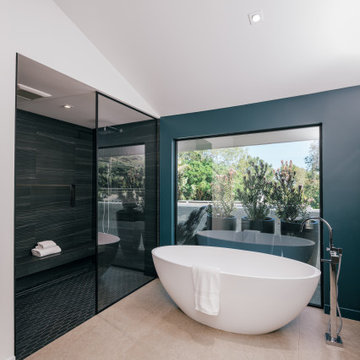
a dark tiled shower and floating tub adds a sculptural element to the primary bathroom
Cette image montre une grande douche en alcôve principale vintage avec un placard à porte plane, une baignoire indépendante, un carrelage noir, des carreaux de porcelaine, un mur bleu, un sol en carrelage de porcelaine, un sol beige, un banc de douche, meuble double vasque, meuble-lavabo suspendu et poutres apparentes.
Cette image montre une grande douche en alcôve principale vintage avec un placard à porte plane, une baignoire indépendante, un carrelage noir, des carreaux de porcelaine, un mur bleu, un sol en carrelage de porcelaine, un sol beige, un banc de douche, meuble double vasque, meuble-lavabo suspendu et poutres apparentes.
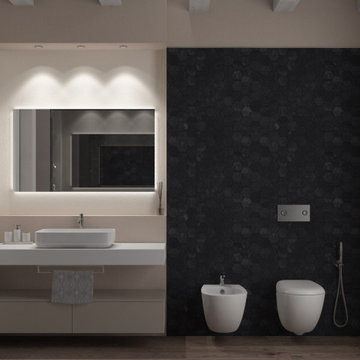
il rivestimento nero delle pareti contrasta con gli elementi bianchi e il legno naturale del pavimento. la nicchia sulla parete doccia crea ordine e pulizia. il muretto dietro il lavabo crea un ulteriore piano di appoggio.
Idées déco de salles de bain avec un carrelage noir et différents designs de plafond
4