Idées déco de salles de bain avec un carrelage noir et meuble simple vasque
Trier par :
Budget
Trier par:Populaires du jour
141 - 160 sur 1 699 photos
1 sur 3

Hip powder room to show off for guests. A striking black accent tile wall highlight the beautiful walnut vanity from Rejuvenation and brushed champagne brass plumbing fixtures. The gray Terrazzo flooring is the perfect nod to the mid century architecture of the home.

Exemple d'une petite douche en alcôve principale moderne en bois brun avec un placard à porte affleurante, WC à poser, un carrelage noir, des carreaux de porcelaine, un mur blanc, un sol en carrelage de porcelaine, un lavabo encastré, un plan de toilette en quartz, un sol noir, une cabine de douche à porte battante, un plan de toilette noir, une niche et meuble simple vasque.
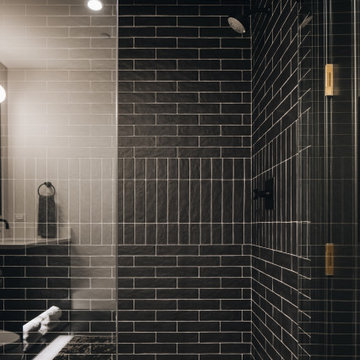
Inspiration pour une grande salle d'eau traditionnelle avec un placard sans porte, des portes de placard noires, une douche d'angle, WC à poser, un carrelage noir, un mur beige, un lavabo suspendu, un sol gris, aucune cabine, un plan de toilette blanc, meuble simple vasque et meuble-lavabo sur pied.

Cette image montre une salle de bain design en bois brun avec un placard à porte plane, meuble-lavabo suspendu, WC à poser, un carrelage noir, un lavabo intégré, un sol gris, une cabine de douche à porte battante, un plan de toilette gris et meuble simple vasque.

This master bathroom remodel was a lot of fun. We wanted to switch things up by adding an open shelving divider between the sink and shower. This allows for additional storage in this small space. Storage is key when it comes to a couple using a bathroom space. We flanked a bank of drawers on either side of the floating vanity and doubled up storage by adding a higher end medicine cabinet with ample storage, lighting and plug outlets.

Earthy bathroom shower design with slate tile and custom wood bench seat. Includes recessed soap niche with matching wood surround and matte black fixtures.
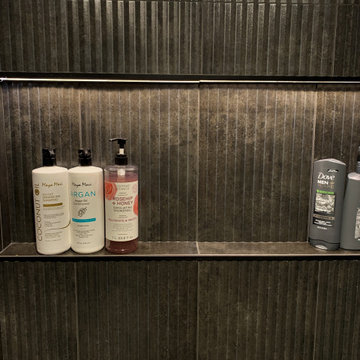
Bettendorf Iowa Guest bathroom with custom tiled shower and LED lit shelf area. Molten series large-format tiles in the "Nero Raku" color and two textures featured. Furniture style Koch Cabinetry vanity in a Maple "Black" painted finish with Cambria quartz in the Seagrove design. Design and select materials by Village Home Stores for Kerkhoff Homes of the Quad Cities.

2020 New Construction - Designed + Built + Curated by Steven Allen Designs, LLC - 3 of 5 of the Nouveau Bungalow Series. Inspired by New Mexico Artist Georgia O' Keefe. Featuring Sunset Colors + Vintage Decor + Houston Art + Concrete Countertops + Custom White Oak and White Cabinets + Handcrafted Tile + Frameless Glass + Polished Concrete Floors + Floating Concrete Shelves + 48" Concrete Pivot Door + Recessed White Oak Base Boards + Concrete Plater Walls + Recessed Joist Ceilings + Drop Oak Dining Ceiling + Designer Fixtures and Decor.
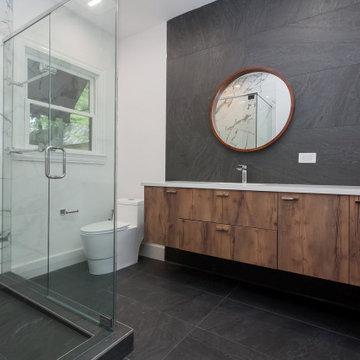
Exemple d'une salle de bain tendance en bois foncé avec un placard à porte plane, une douche d'angle, WC à poser, un carrelage noir, des carreaux de porcelaine, un mur blanc, un sol en carrelage de porcelaine, un lavabo encastré, un plan de toilette en quartz modifié, un sol noir, une cabine de douche à porte battante, un plan de toilette blanc, meuble simple vasque et meuble-lavabo suspendu.

Aménagement d'une salle de bain principale classique de taille moyenne avec un placard à porte affleurante, des portes de placard blanches, une douche d'angle, WC séparés, un carrelage noir, des carreaux de porcelaine, un mur gris, un sol en carrelage de céramique, une grande vasque, un plan de toilette en quartz modifié, un sol noir, une cabine de douche à porte battante, un plan de toilette blanc, une niche, meuble simple vasque, meuble-lavabo encastré et un plafond voûté.

Modern bathroom with a timber batten screen that intersects creating a vanity
Idée de décoration pour une salle d'eau design de taille moyenne avec une douche d'angle, WC à poser, un carrelage noir, du carrelage en marbre, un mur blanc, une vasque, un plan de toilette en bois, un sol noir, des portes de placard noires, un sol en marbre et meuble simple vasque.
Idée de décoration pour une salle d'eau design de taille moyenne avec une douche d'angle, WC à poser, un carrelage noir, du carrelage en marbre, un mur blanc, une vasque, un plan de toilette en bois, un sol noir, des portes de placard noires, un sol en marbre et meuble simple vasque.

Réalisation d'une salle de bain design en bois brun avec un placard à porte plane, un carrelage noir, un lavabo intégré, un sol gris, une cabine de douche à porte battante, un plan de toilette gris, meuble simple vasque et meuble-lavabo suspendu.

Vista del bagno dall'ingresso.
Ingresso con pavimento originale in marmette sfondo bianco; bagno con pavimento in resina verde (Farrow&Ball green stone 12). stesso colore delle pareti; rivestimento in lastre ariostea nere; vasca da bagno Kaldewei con doccia, e lavandino in ceramica orginale anni 50. MObile bagno realizzato su misura in legno cannettato.
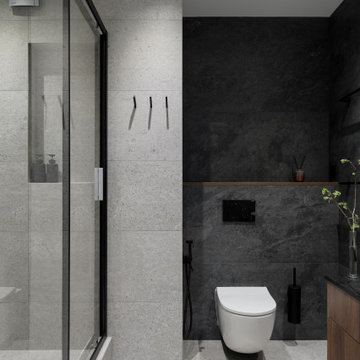
Контрастная душевая комната.
Вместо полотенцесушителя смонтировали стену с подогревом с лаконичными рейлингами.
Réalisation d'une salle de bain grise et blanche design en bois brun de taille moyenne avec un placard à porte plane, WC suspendus, un carrelage noir, des carreaux de porcelaine, un mur gris, un sol en carrelage de porcelaine, un lavabo posé, un plan de toilette en quartz modifié, un sol gris, une cabine de douche à porte coulissante, un plan de toilette noir, meuble simple vasque et meuble-lavabo sur pied.
Réalisation d'une salle de bain grise et blanche design en bois brun de taille moyenne avec un placard à porte plane, WC suspendus, un carrelage noir, des carreaux de porcelaine, un mur gris, un sol en carrelage de porcelaine, un lavabo posé, un plan de toilette en quartz modifié, un sol gris, une cabine de douche à porte coulissante, un plan de toilette noir, meuble simple vasque et meuble-lavabo sur pied.
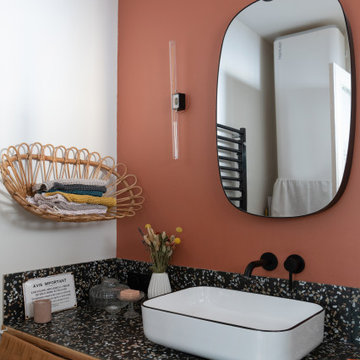
La salle de bains des enfants - Dynamique, joyeuse et colorée ❤️
On ose les couleurs fortes soulignées ici par la robinetterie noire.
Conception : Sur Mesure - Lauranne Fulchiron
Crédits photos : Sabine Serrad

The clients wanted to create a visual impact whilst still ensuring the space was relaxed and useable. The project consisted of two bathrooms in a loft style conversion; a small en-suite wet room and a larger bathroom for guest use. We kept the look of both bathrooms consistent throughout by using the same tiles and fixtures. The overall feel is sensual due to the dark moody tones used whilst maintaining a functional space. This resulted in making the clients’ day-to-day routine more enjoyable as well as providing an ample space for guests.
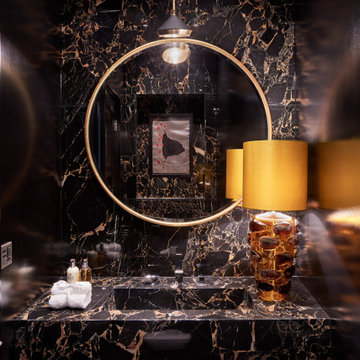
Inspiration pour une petite salle de bain principale traditionnelle avec des portes de placard noires, un carrelage noir, du carrelage en marbre, un plan de toilette en marbre, un plan de toilette noir, meuble simple vasque et meuble-lavabo encastré.
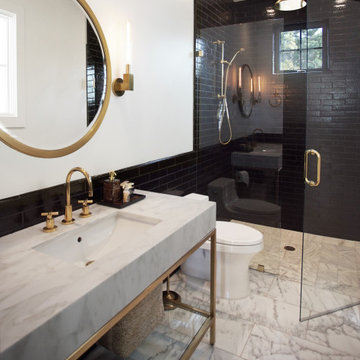
Heather Ryan, Interior Designer
H.Ryan Studio - Scottsdale, AZ
www.hryanstudio.com
Cette image montre une salle de bain traditionnelle de taille moyenne avec un carrelage noir, un carrelage métro, un mur blanc, un sol en marbre, un lavabo encastré, un plan de toilette en marbre, un sol gris, une cabine de douche à porte battante, un plan de toilette gris, meuble simple vasque et meuble-lavabo sur pied.
Cette image montre une salle de bain traditionnelle de taille moyenne avec un carrelage noir, un carrelage métro, un mur blanc, un sol en marbre, un lavabo encastré, un plan de toilette en marbre, un sol gris, une cabine de douche à porte battante, un plan de toilette gris, meuble simple vasque et meuble-lavabo sur pied.
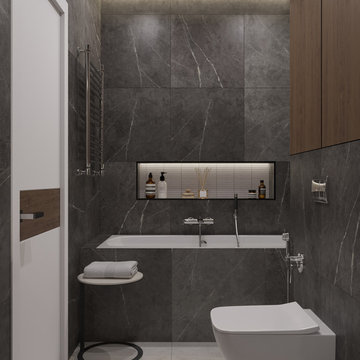
Cette image montre une petite salle de bain principale design avec un placard à porte plane, des portes de placard noires, WC suspendus, un mur gris, un lavabo intégré, un plan de toilette en surface solide, un sol gris, une cabine de douche avec un rideau, un plan de toilette blanc, une baignoire encastrée, un carrelage noir, des carreaux de porcelaine, un sol en carrelage de porcelaine, meuble simple vasque et meuble-lavabo suspendu.
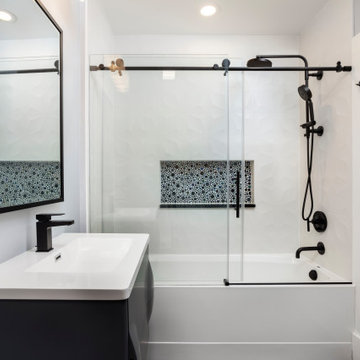
A space perfect for relaxation—that's the ambiance this recent Evanston bathroom remodeling creates.
The walls painted in lazy gray provide a serene backdrop while the metallic mosaic black tiles in the niche above the shower bath deliver a striking feel. The white matte ceramic tiles on the shower wall provide a perfect balance to the boldness of the metallic mosaic black tiles in the niche.
The 30-inch bathroom vanity in Light Gray finishing contributes to an upgraded sense of style. Dark and bold black tiles bring an industrial edge to the bathroom flooring. The oxidized metal look and matte finish enhance the contemporary quality of these porcelain tiles, creating depth and dimension that captivate the eye.
To complete the look, the vanity lighting gives off a custom feel with its trio of faceted shades and minimalist form. The matte black bathroom accessories serve as the perfect finishing touch, solidifying the overall design with a harmonious blend of style and practicality.
Project designed by Chi Renovation & Design, a renowned renovation firm based in Skokie. We specialize in general contracting, kitchen and bath remodeling, and design & build services. We cater to the entire Chicago area and its surrounding suburbs, with emphasis on the North Side and North Shore regions. You'll find our work from the Loop through Lincoln Park, Skokie, Evanston, Wilmette, and all the way up to Lake Forest.
For more info about Chi Renovation & Design, click here: https://www.chirenovation.com/
Idées déco de salles de bain avec un carrelage noir et meuble simple vasque
8