Idées déco de salles de bain avec un carrelage noir et sol en béton ciré
Trier par :
Budget
Trier par:Populaires du jour
1 - 20 sur 356 photos
1 sur 3

Aménagement d'une salle d'eau moderne en bois clair de taille moyenne avec un placard sans porte, une douche ouverte, WC à poser, un carrelage noir, du carrelage en marbre, un mur noir, sol en béton ciré, une vasque, un plan de toilette en bois, un sol gris et aucune cabine.

Inspiration pour une petite salle de bain principale traditionnelle en bois brun avec un placard à porte plane, un bain japonais, une douche ouverte, un bidet, un carrelage noir, un carrelage de pierre, un mur gris, sol en béton ciré, un lavabo intégré, un plan de toilette en quartz, un sol gris, une cabine de douche à porte battante et un plan de toilette gris.

Jean Bai/Konstrukt Photo
Cette image montre une petite salle de bain principale design en bois brun avec un placard à porte plane, une douche double, WC suspendus, un carrelage noir, des carreaux de céramique, un mur noir, sol en béton ciré, un lavabo de ferme, un sol gris et aucune cabine.
Cette image montre une petite salle de bain principale design en bois brun avec un placard à porte plane, une douche double, WC suspendus, un carrelage noir, des carreaux de céramique, un mur noir, sol en béton ciré, un lavabo de ferme, un sol gris et aucune cabine.
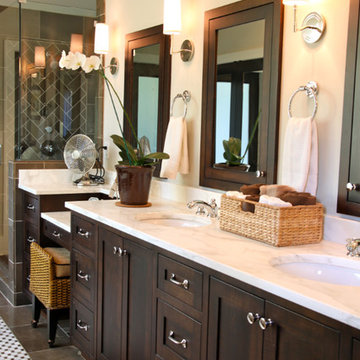
Rebekah Quintana
Réalisation d'une grande douche en alcôve principale tradition en bois foncé avec un placard avec porte à panneau encastré, un carrelage noir, des carreaux de porcelaine, un mur beige, sol en béton ciré, un lavabo encastré, un plan de toilette en marbre, un sol marron et une cabine de douche à porte battante.
Réalisation d'une grande douche en alcôve principale tradition en bois foncé avec un placard avec porte à panneau encastré, un carrelage noir, des carreaux de porcelaine, un mur beige, sol en béton ciré, un lavabo encastré, un plan de toilette en marbre, un sol marron et une cabine de douche à porte battante.

The Glo European Windows A5 Series windows and doors were carefully selected for the Whitefish Residence to support the high performance and modern architectural design of the home. Triple pane glass, a larger continuous thermal break, multiple air seals, and high performance spacers all help to eliminate condensation and heat convection while providing durability to last the lifetime of the building. This higher level of efficiency will also help to keep continued utility costs low and maintain comfortable temperatures throughout the year.
Large fixed window units mulled together in the field provide sweeping views of the valley and mountains beyond. Full light exterior doors with transom windows above provide natural daylight to penetrate deep into the home. A large lift and slide door opens the living area to the exterior of the home and creates an atmosphere of spaciousness and ethereality. Modern aluminum frames with clean lines paired with stainless steel handles accent the subtle details of the architectural design. Tilt and turn windows throughout the space allow the option of natural ventilation while maintaining clear views of the picturesque landscape.
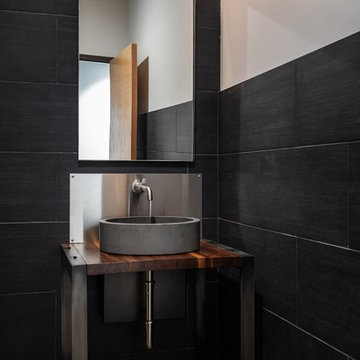
Inspiration pour une salle d'eau urbaine en bois brun de taille moyenne avec un placard sans porte, WC à poser, un carrelage noir, des carreaux de céramique, un mur noir, sol en béton ciré, une vasque, un plan de toilette en bois, un sol gris et un plan de toilette marron.
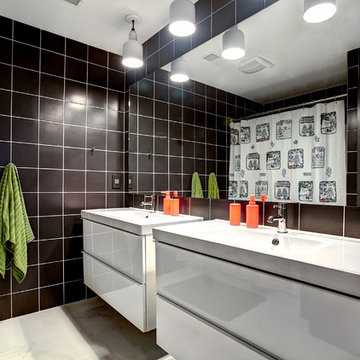
Photos by Kaity
Aménagement d'une salle de bain contemporaine de taille moyenne pour enfant avec un lavabo intégré, un placard à porte plane, des portes de placard blanches, un carrelage noir, un carrelage de pierre et sol en béton ciré.
Aménagement d'une salle de bain contemporaine de taille moyenne pour enfant avec un lavabo intégré, un placard à porte plane, des portes de placard blanches, un carrelage noir, un carrelage de pierre et sol en béton ciré.

Greg Fonne
Idée de décoration pour une salle de bain principale bohème avec un lavabo encastré, un plan de toilette en verre, une baignoire indépendante, une douche ouverte, un carrelage noir, mosaïque, un mur gris, sol en béton ciré et aucune cabine.
Idée de décoration pour une salle de bain principale bohème avec un lavabo encastré, un plan de toilette en verre, une baignoire indépendante, une douche ouverte, un carrelage noir, mosaïque, un mur gris, sol en béton ciré et aucune cabine.
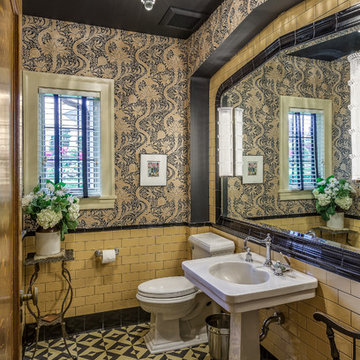
This elegant powder room has a concrete tile floor, black ceiling, and tiled-in beveled mirror. The pedestal sink was previously in the second floor guest bathroom.
Photo by Jim Houston
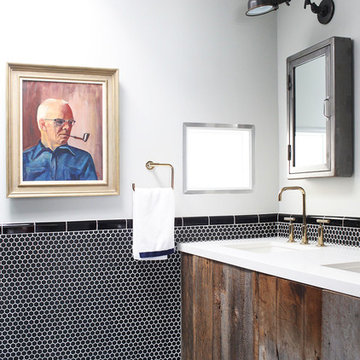
Photo by Mary Costa
Exemple d'une salle de bain principale tendance en bois vieilli de taille moyenne avec un lavabo encastré, un placard à porte plane, un plan de toilette en quartz modifié, un carrelage noir, des carreaux de béton, un mur gris et sol en béton ciré.
Exemple d'une salle de bain principale tendance en bois vieilli de taille moyenne avec un lavabo encastré, un placard à porte plane, un plan de toilette en quartz modifié, un carrelage noir, des carreaux de béton, un mur gris et sol en béton ciré.

Aménagement d'une salle de bain principale contemporaine en bois clair de taille moyenne avec un placard à porte plane, une baignoire indépendante, une douche d'angle, un carrelage noir, un carrelage de pierre, un mur blanc, sol en béton ciré, une vasque, un plan de toilette en surface solide, un sol beige et une cabine de douche à porte battante.
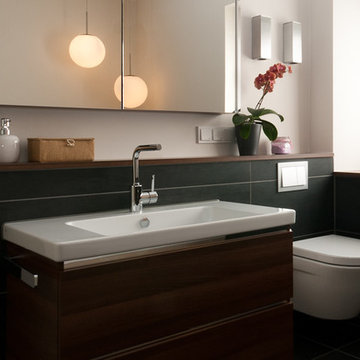
Photo by Frank Rohr
Cette image montre une grande salle de bain principale design en bois foncé avec un placard à porte plane, une baignoire posée, une douche à l'italienne, WC séparés, un carrelage noir, des carreaux de céramique, un mur noir, sol en béton ciré, une grande vasque, un sol noir et aucune cabine.
Cette image montre une grande salle de bain principale design en bois foncé avec un placard à porte plane, une baignoire posée, une douche à l'italienne, WC séparés, un carrelage noir, des carreaux de céramique, un mur noir, sol en béton ciré, une grande vasque, un sol noir et aucune cabine.
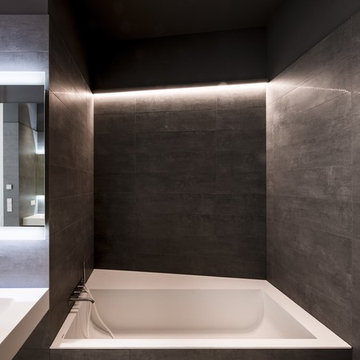
Beautiful internal bathroom with asymmetric Corian bathtub, concrete tiles, terrazzo flooring and recessed lighting
Inspiration pour une salle de bain minimaliste de taille moyenne avec un carrelage gris, un carrelage noir, des carreaux de porcelaine, un mur gris, sol en béton ciré, une baignoire en alcôve et un sol gris.
Inspiration pour une salle de bain minimaliste de taille moyenne avec un carrelage gris, un carrelage noir, des carreaux de porcelaine, un mur gris, sol en béton ciré, une baignoire en alcôve et un sol gris.
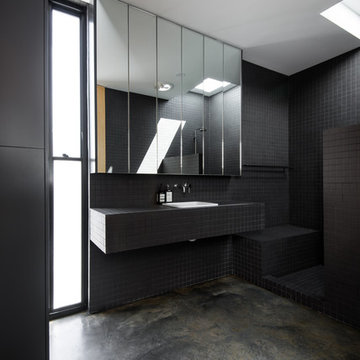
Fully tiled ensuite. Small black tiles used throughout. Open shower with sky light. Single sink with shelving behind the main mirror and to the left of the frosted window.
Dion Photography
dionphotography.com.au
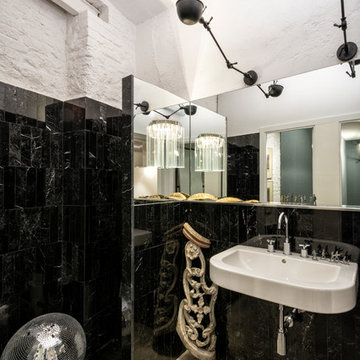
Aménagement d'une salle de bain industrielle avec un carrelage noir, un lavabo suspendu, un mur blanc, sol en béton ciré et un sol gris.
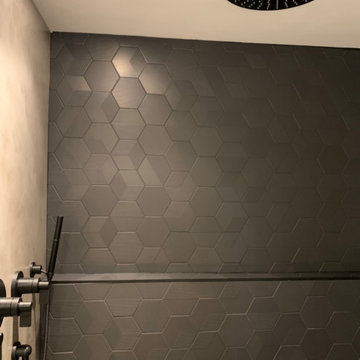
#miladesign #interiordesign #designer #miamidesigner #designbuild #modern #interior #microciment #artwork #abstract #white #warm #livingroom #sofa #fabric #cowhide #plant #coffeetable #accentchair #gray #blue #chandelier #gold #brass #wood #concrete #ciment #bathroom #marble #mongoliansheeskin #powderroom #vegetalwall

Vista del bagno dall'ingresso.
Ingresso con pavimento originale in marmette sfondo bianco; bagno con pavimento in resina verde (Farrow&Ball green stone 12). stesso colore delle pareti; rivestimento in lastre ariostea nere; vasca da bagno Kaldewei con doccia, e lavandino in ceramica orginale anni 50. MObile bagno realizzato su misura in legno cannettato.
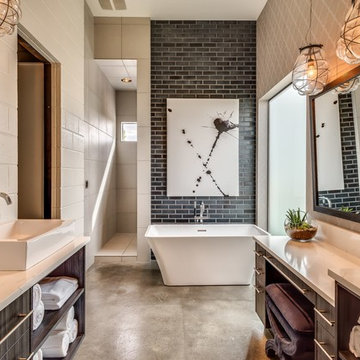
Mellissa Larson - Photographer
Réalisation d'une salle de bain principale urbaine en bois foncé avec une vasque, une baignoire indépendante, un carrelage noir, un carrelage métro et sol en béton ciré.
Réalisation d'une salle de bain principale urbaine en bois foncé avec une vasque, une baignoire indépendante, un carrelage noir, un carrelage métro et sol en béton ciré.
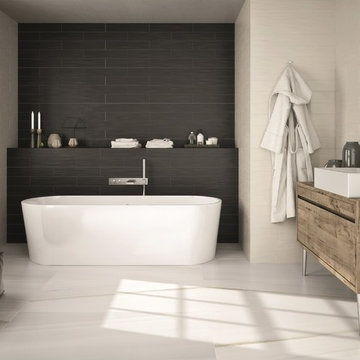
Wall are Splash ceramic tile in Black & Beach Sand
http://www.pentalonline.com/lines/ceramic/splash
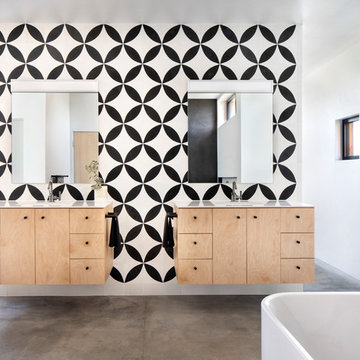
Gibeon Photography
Exemple d'une grande salle de bain principale scandinave en bois clair avec un placard à porte plane, sol en béton ciré, un plan de toilette en marbre, un sol gris, un plan de toilette blanc, un carrelage noir, un carrelage noir et blanc, un carrelage multicolore, un carrelage blanc, un mur blanc et du carrelage bicolore.
Exemple d'une grande salle de bain principale scandinave en bois clair avec un placard à porte plane, sol en béton ciré, un plan de toilette en marbre, un sol gris, un plan de toilette blanc, un carrelage noir, un carrelage noir et blanc, un carrelage multicolore, un carrelage blanc, un mur blanc et du carrelage bicolore.
Idées déco de salles de bain avec un carrelage noir et sol en béton ciré
1