Idées déco de salles de bain avec un carrelage noir et un carrelage de pierre
Trier par :
Budget
Trier par:Populaires du jour
81 - 100 sur 1 108 photos
1 sur 3
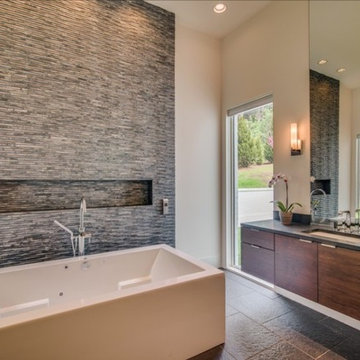
Exemple d'une salle de bain principale moderne en bois foncé de taille moyenne avec un placard à porte plane, une baignoire indépendante, un carrelage noir, un carrelage de pierre, un mur beige, un sol en travertin, un lavabo encastré et un plan de toilette en surface solide.
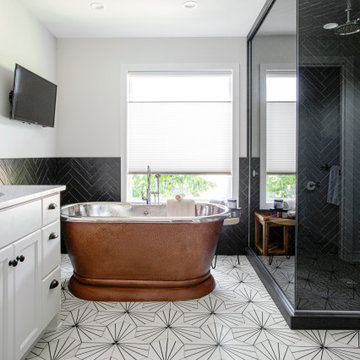
Inspiration pour une petite salle de bain principale traditionnelle avec un placard avec porte à panneau surélevé, des portes de placard blanches, une baignoire indépendante, une douche d'angle, WC à poser, un carrelage noir, un carrelage de pierre, un mur blanc, carreaux de ciment au sol, un lavabo encastré, un plan de toilette en marbre, un sol blanc, une cabine de douche à porte battante, un plan de toilette blanc, une niche, meuble double vasque et meuble-lavabo encastré.
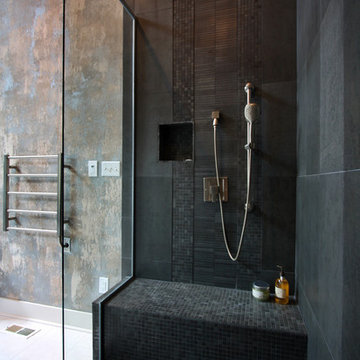
Inspiration pour une très grande salle de bain principale minimaliste avec une vasque, une baignoire en alcôve, une douche double, WC à poser, un carrelage noir, un carrelage de pierre, un mur marron et un sol en carrelage de céramique.
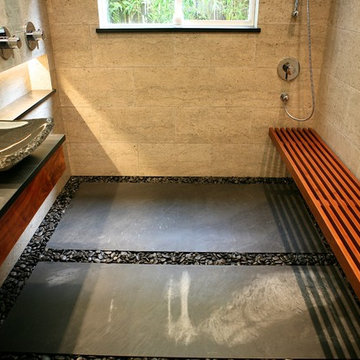
Beautiful Zen Bathroom inspired by Japanese Wabi Sabi principles. Custom Ipe bench seat with a custom floating Koa bathroom vanity. Stunning 12 x 24 tiles from Walker Zanger cover the walls floor to ceiling. The floor is completely waterproofed and covered with Basalt stepping stones surrounded by river rock. The bathroom is completed with a Stone Forest vessel sink and Grohe plumbing fixtures. The recessed shelf has recessed lighting that runs from the vanity into the shower area. Photo by Shannon Demma
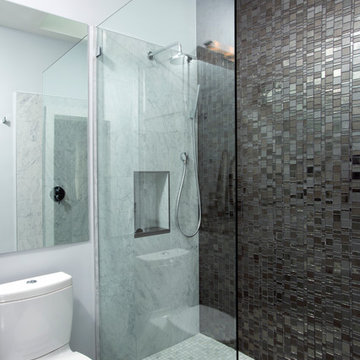
Marble and Onyx Tiled Bathroom
Exemple d'une salle de bain tendance de taille moyenne avec un placard à porte plane, des portes de placard grises, WC à poser, un carrelage noir, un carrelage gris, un carrelage blanc, un carrelage de pierre, un mur gris, un sol en marbre, un lavabo encastré et un plan de toilette en surface solide.
Exemple d'une salle de bain tendance de taille moyenne avec un placard à porte plane, des portes de placard grises, WC à poser, un carrelage noir, un carrelage gris, un carrelage blanc, un carrelage de pierre, un mur gris, un sol en marbre, un lavabo encastré et un plan de toilette en surface solide.
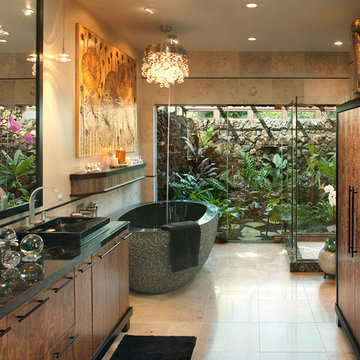
Within an enclosure of lava rock, tiny tree frogs and colorful lizards frolic within lush tropical foliage reaching toward the sun.
Cette image montre une salle de bain principale ethnique en bois brun de taille moyenne avec un placard à porte plane, WC à poser, un carrelage noir, un carrelage de pierre, un mur beige, un sol en carrelage de céramique, une vasque, un plan de toilette en surface solide, une douche d'angle et une baignoire indépendante.
Cette image montre une salle de bain principale ethnique en bois brun de taille moyenne avec un placard à porte plane, WC à poser, un carrelage noir, un carrelage de pierre, un mur beige, un sol en carrelage de céramique, une vasque, un plan de toilette en surface solide, une douche d'angle et une baignoire indépendante.
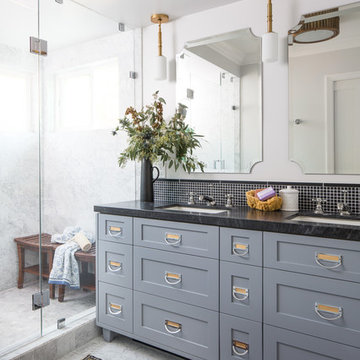
Photo by Mike Kelley
Gorgeous master bath manages to have white marble and not be icy cold feeling.
Aménagement d'une grande douche en alcôve principale classique avec un placard à porte shaker, des portes de placard grises, WC à poser, un carrelage noir, un carrelage de pierre, un mur blanc, un sol en marbre, un lavabo encastré, un plan de toilette en marbre et une cabine de douche à porte battante.
Aménagement d'une grande douche en alcôve principale classique avec un placard à porte shaker, des portes de placard grises, WC à poser, un carrelage noir, un carrelage de pierre, un mur blanc, un sol en marbre, un lavabo encastré, un plan de toilette en marbre et une cabine de douche à porte battante.
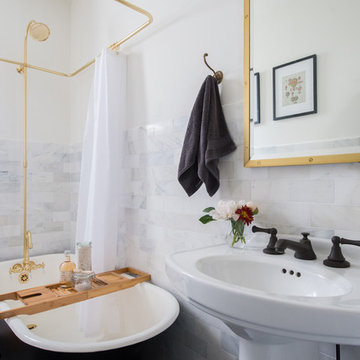
The "before" of this project was an all-out turquoise, 80's style bathroom that was cramped and needed a lot of help. The client wanted a clean, calming bathroom that made full use of the limited space. The apartment was in a prewar building, so we sought to preserve the building's rich history while creating a sleek and modern design.
To open up the space, we switched out an old tub and replaced it with a claw foot tub, then took out the vanity and put in a pedestal sink, making up for the lost storage with a medicine cabinet. Marble subway tiles, brass details, and contrasting black floor tiles add to the industrial charm, creating a chic but clean palette.

The detailed plans for this bathroom can be purchased here: https://www.changeyourbathroom.com/shop/healing-hinoki-bathroom-plans/
Japanese Hinoki Ofuro Tub in wet area combined with shower, hidden shower drain with pebble shower floor, travertine tile with brushed nickel fixtures. Atlanta Bathroom
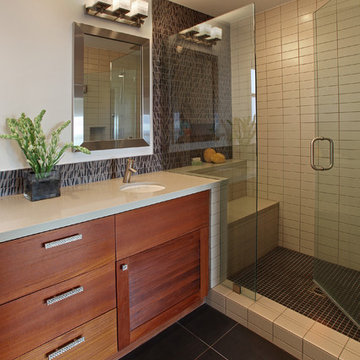
Photos by Aidin Mariscal
Idée de décoration pour une petite douche en alcôve principale minimaliste en bois brun avec un carrelage noir, un carrelage de pierre, un mur blanc, un sol en carrelage de porcelaine, un lavabo encastré, un plan de toilette en quartz modifié, un placard avec porte à panneau encastré, un sol noir et une cabine de douche à porte battante.
Idée de décoration pour une petite douche en alcôve principale minimaliste en bois brun avec un carrelage noir, un carrelage de pierre, un mur blanc, un sol en carrelage de porcelaine, un lavabo encastré, un plan de toilette en quartz modifié, un placard avec porte à panneau encastré, un sol noir et une cabine de douche à porte battante.
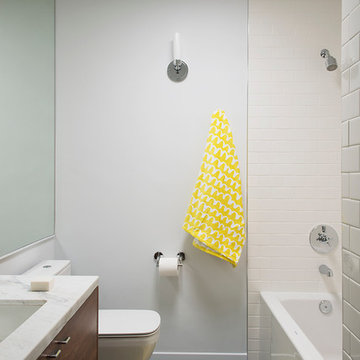
Photos by Philippe Le Berre
Réalisation d'une salle de bain minimaliste en bois foncé de taille moyenne pour enfant avec un lavabo posé, un placard à porte plane, un plan de toilette en surface solide, une baignoire posée, un combiné douche/baignoire, WC à poser, un carrelage noir, un carrelage de pierre, un mur gris et un sol en ardoise.
Réalisation d'une salle de bain minimaliste en bois foncé de taille moyenne pour enfant avec un lavabo posé, un placard à porte plane, un plan de toilette en surface solide, une baignoire posée, un combiné douche/baignoire, WC à poser, un carrelage noir, un carrelage de pierre, un mur gris et un sol en ardoise.
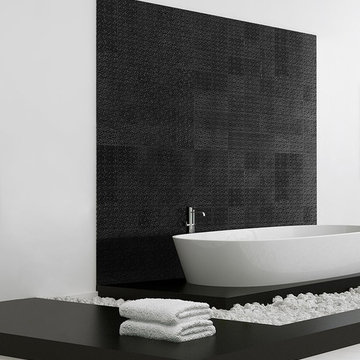
This modern bathroom utilizes different textures and surfaces to give a balanced look to any bathroom. The back wall is made of a carved slate stone with various patterns to choose from. The pattern used above is called Bordatto Preto Cristal and can only be found at Simple Steps.
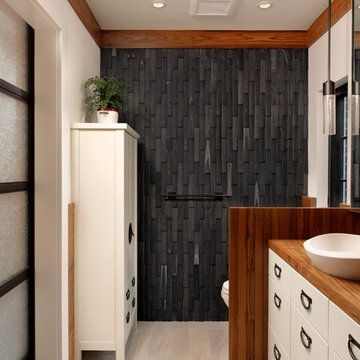
Countertop Wood: Burmese Teak
Category: Vanity Top and Divider Wall
Construction Style: Edge Grain
Countertop Thickness: 1-3/4"
Size: Vanity Top 23 3/8" x 52 7/8" mitered to Divider Wall 23 3/8" x 35 1/8"
Countertop Edge Profile: 1/8” Roundover on top horizontal edges, bottom horizontal edges, and vertical corners
Wood Countertop Finish: Durata® Waterproof Permanent Finish in Matte sheen
Wood Stain: The Favorite Stock Stain (#03012)
Designer: Meghan Browne of Jennifer Gilmer Kitchen & Bath
Job: 13806
Undermount or Overmount Sink: Stone Forest C51 7" H x 18" W x 15" Roma Vessel Bowl
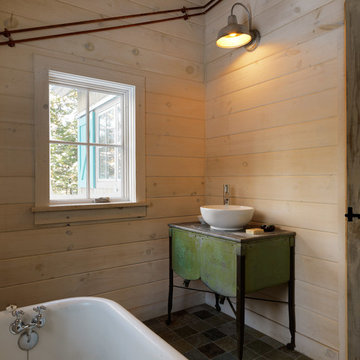
photos by Susan Teare • www.susanteare.com
Cette photo montre une salle d'eau montagne en bois vieilli de taille moyenne avec une vasque, un placard en trompe-l'oeil, une baignoire sur pieds, un plan de toilette en acier inoxydable, un carrelage noir, un carrelage de pierre, un mur beige et un sol en ardoise.
Cette photo montre une salle d'eau montagne en bois vieilli de taille moyenne avec une vasque, un placard en trompe-l'oeil, une baignoire sur pieds, un plan de toilette en acier inoxydable, un carrelage noir, un carrelage de pierre, un mur beige et un sol en ardoise.
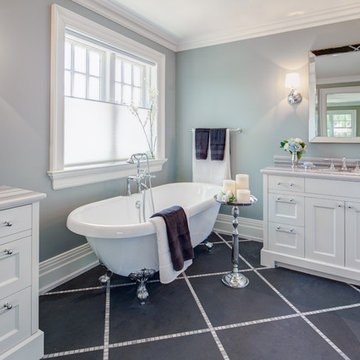
Elegant Master ensuite with claw foot bathtub
Idée de décoration pour une salle de bain tradition avec un lavabo encastré, un placard à porte shaker, des portes de placard blanches, un plan de toilette en marbre, une baignoire sur pieds, un carrelage noir, un carrelage de pierre, un mur bleu et un sol en carrelage de porcelaine.
Idée de décoration pour une salle de bain tradition avec un lavabo encastré, un placard à porte shaker, des portes de placard blanches, un plan de toilette en marbre, une baignoire sur pieds, un carrelage noir, un carrelage de pierre, un mur bleu et un sol en carrelage de porcelaine.
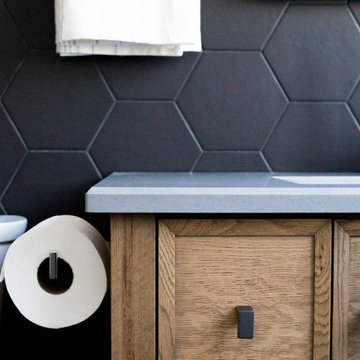
Dark and Moody Masculine Bathroom with a Natural White Oak Vanity, Matte Black Hardware and Backsplash.
Custom Cabinetry: Thorpe Concepts
Photography: Young Glass Photography
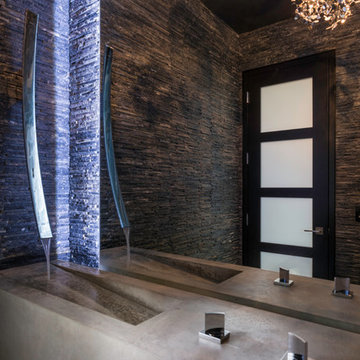
Aménagement d'une salle d'eau moderne de taille moyenne avec un placard en trompe-l'oeil, des portes de placard noires, un carrelage noir, un carrelage de pierre, un mur noir, un lavabo intégré et un plan de toilette en béton.
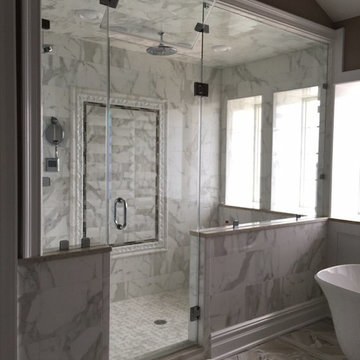
Idée de décoration pour une salle de bain tradition de taille moyenne avec une baignoire indépendante, une douche double, un carrelage noir, un carrelage de pierre et un sol en marbre.

Tula Edmunds
black and white bathroom. floating vanity with large mirrors. double head shower behind tub with black wall tile and white ceiling tile.black floor tile. white tub and chrome fixtures

Master bathroom with walk-in wet room featuring MTI Elise Soaking Tub. Floating maple his and her vanities with onyx finish countertops. Greyon basalt stone in the shower. Cloud limestone on the floor.
Idées déco de salles de bain avec un carrelage noir et un carrelage de pierre
5