Idées déco de salles de bain avec un carrelage noir et un carrelage vert
Trier par :
Budget
Trier par:Populaires du jour
81 - 100 sur 26 386 photos
1 sur 3
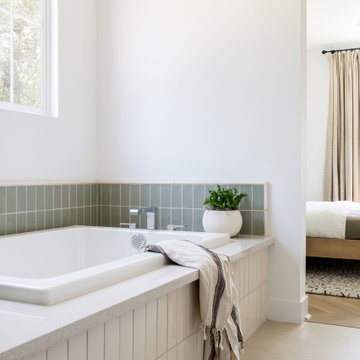
Idées déco pour une grande salle de bain principale classique avec une baignoire en alcôve, un carrelage vert, un mur blanc et un sol beige.
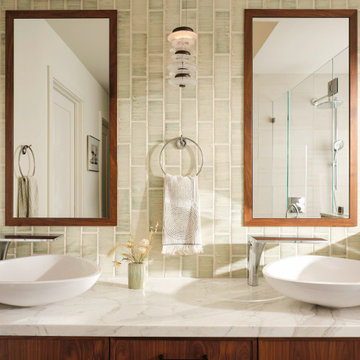
Walnut vanity, vessel sinks, built in medicine cabinets
Idée de décoration pour une petite salle de bain principale chalet en bois foncé avec un placard avec porte à panneau encastré, une baignoire indépendante, une douche à l'italienne, un bidet, un carrelage vert, des carreaux de céramique, un mur blanc, une vasque, un plan de toilette en marbre, une cabine de douche à porte battante, un plan de toilette blanc, une niche, meuble double vasque et meuble-lavabo encastré.
Idée de décoration pour une petite salle de bain principale chalet en bois foncé avec un placard avec porte à panneau encastré, une baignoire indépendante, une douche à l'italienne, un bidet, un carrelage vert, des carreaux de céramique, un mur blanc, une vasque, un plan de toilette en marbre, une cabine de douche à porte battante, un plan de toilette blanc, une niche, meuble double vasque et meuble-lavabo encastré.
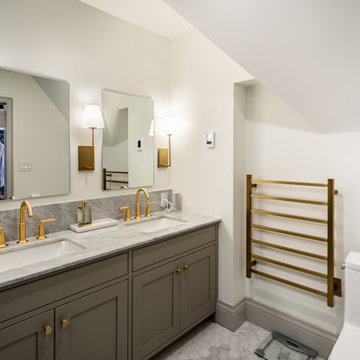
Exemple d'une grande douche en alcôve principale éclectique avec un placard à porte shaker, des portes de placard marrons, WC à poser, un carrelage vert, des carreaux de céramique, un mur blanc, un sol en carrelage de porcelaine, un lavabo encastré, un plan de toilette en quartz modifié, un sol blanc, une cabine de douche à porte battante, un plan de toilette blanc, un banc de douche, meuble double vasque et meuble-lavabo sur pied.
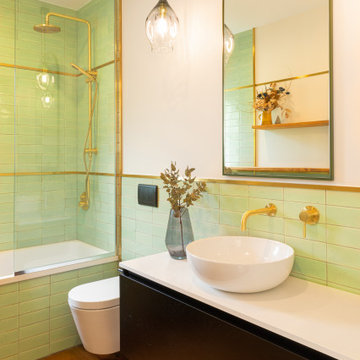
Idée de décoration pour une petite salle de bain vintage en bois foncé avec une baignoire posée, un combiné douche/baignoire, WC suspendus, un carrelage vert, un carrelage métro, un sol en bois brun, un plan de toilette en quartz modifié, un plan de toilette blanc et meuble-lavabo suspendu.
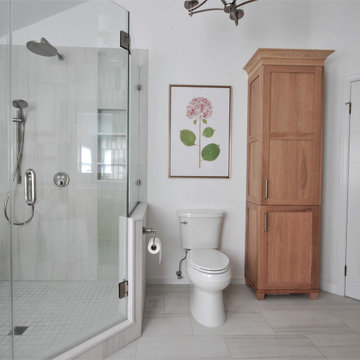
Idée de décoration pour une salle de bain principale tradition en bois clair avec un placard à porte shaker, une baignoire indépendante, une douche d'angle, WC séparés, un carrelage vert, des carreaux de porcelaine, un mur blanc, un sol en carrelage de porcelaine, un lavabo encastré, un plan de toilette en quartz modifié, un sol beige, une cabine de douche à porte battante, un plan de toilette beige, une niche, meuble double vasque et meuble-lavabo encastré.

APD was hired to update the primary bathroom and laundry room of this ranch style family home. Included was a request to add a powder bathroom where one previously did not exist to help ease the chaos for the young family. The design team took a little space here and a little space there, coming up with a reconfigured layout including an enlarged primary bathroom with large walk-in shower, a jewel box powder bath, and a refreshed laundry room including a dog bath for the family’s four legged member!
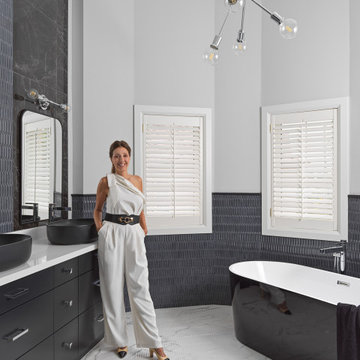
This modern primary bathroom in black and white is a materiality wonderland. Three different tiles were used in the space. White and gray marble flooring, black and white marble wall tiles and a small picket black porcelain tile for the curved wall. All the above is accented with black and white everywhere you look.
The key to this bathroom is the use of tile to delineate space. The curved wall around the tub required something that could be installed along the shape of the wall. As an accent, the same tile was used to enhance both the toilet and the two vanity areas. Materials of walnut and high gloss blacks interchange as they bring in vibes from the entire home surrounding this one space. A design and renovation that truly changed the feel, usage and quality of this primary bathroom.

Idées déco pour une petite salle de bain principale montagne avec une douche d'angle, un carrelage vert, des carreaux de porcelaine, un plan de toilette en quartz modifié, aucune cabine, un plan de toilette gris, meuble-lavabo suspendu et poutres apparentes.

We reconfigured the space, moving the door to the toilet room behind the vanity which offered more storage at the vanity area and gave the toilet room more privacy. If the linen towers each vanity sink has their own pullout hamper for dirty laundry. Its bright but the dramatic green tile offers a rich element to the room

Our clients wanted to add on to their 1950's ranch house, but weren't sure whether to go up or out. We convinced them to go out, adding a Primary Suite addition with bathroom, walk-in closet, and spacious Bedroom with vaulted ceiling. To connect the addition with the main house, we provided plenty of light and a built-in bookshelf with detailed pendant at the end of the hall. The clients' style was decidedly peaceful, so we created a wet-room with green glass tile, a door to a small private garden, and a large fir slider door from the bedroom to a spacious deck. We also used Yakisugi siding on the exterior, adding depth and warmth to the addition. Our clients love using the tub while looking out on their private paradise!

A guest bath transformation in Bothell featuring a unique modern coastal aesthetic complete with a floral patterned tile flooring and a bold Moroccan-inspired green shower surround.

Inspiration pour une petite douche en alcôve principale design avec un placard à porte shaker, des portes de placards vertess, une baignoire indépendante, WC à poser, un carrelage vert, des carreaux de céramique, un mur blanc, un sol en carrelage de céramique, un lavabo encastré, un plan de toilette en quartz modifié, un sol beige, une cabine de douche à porte battante, un plan de toilette blanc, une niche, meuble simple vasque, meuble-lavabo encastré et un plafond en bois.

Built on a unique shaped lot our Wheeler Home hosts a large courtyard and a primary suite on the main level. At 2,400 sq ft, 3 bedrooms, and 2.5 baths the floor plan includes; open concept living, dining, and kitchen, a small office off the front of the home, a detached two car garage, and lots of indoor-outdoor space for a small city lot. This plan also includes a third floor bonus room that could be finished at a later date. We worked within the Developer and Neighborhood Specifications. The plans are now a part of the Wheeler District Portfolio in Downtown OKC.
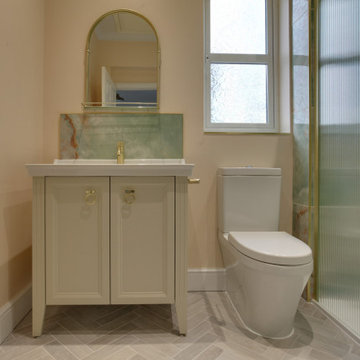
This ensuite has been transformed into a luxurious and functional space that perfectly complemented her bedroom. The muted green with a peachy pink effect like onyx for the tile from Artisan of Devizes added a beautiful touch of warmth and texture, while the accents of gold added a touch of glamour. The traditional vanity with contemporary finishes created a unique and stylish look, and the reeded effect glass shower screen provided a sleek and modern touch.

Efficient use of the space has been ensured during the design phase for an ergonomic use. New white bathroom units are shining in the area, allowing a clean and smart look. The overflow of the floor tiles to the side of the bathtub looks refreshing. Chrome Samuel Heath tap-ware has added a beautiful touch to the space fitting beautifully with the white units. Renovation by Absolute Project Management

bath remodelers, bath, remodeler, remodelers, renovation, bath designers, cabinetry, countertops, cabinets, clean lines, modern storage,, glass backsplash, general contractor, renovation, renovating, luxury, unique, high end homes, design build firms, custom construction, luxury homes,

Idées déco pour une petite salle de bain principale campagne en bois foncé avec une baignoire indépendante, WC suspendus, un carrelage vert, un mur vert, parquet peint, un plan de toilette en bois, un sol blanc, un plan de toilette marron, meuble simple vasque, meuble-lavabo sur pied, du lambris, une douche à l'italienne, une grande vasque et une cabine de douche à porte battante.

Idée de décoration pour une grande salle de bain principale minimaliste avec un placard à porte shaker, des portes de placard noires, un espace douche bain, un carrelage noir, un carrelage métro, un mur gris, un sol en carrelage de céramique, un lavabo encastré, un plan de toilette en marbre, aucune cabine, un banc de douche, meuble double vasque et meuble-lavabo sur pied.
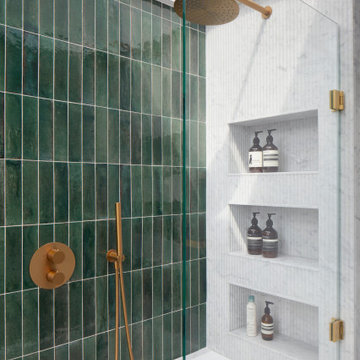
Aménagement d'une salle de bain contemporaine avec un combiné douche/baignoire, un carrelage vert, un mur blanc et aucune cabine.
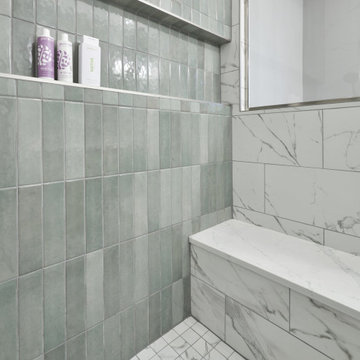
For the Master Bathroom, there was previously a large jacuzzi tub and small shower in the corner of the bathroom. We decided to remove the tub and instead create a larger shower and convert the existing shower into an open linen closet with custom wood shelving.
Further our client asked us for the color green in this bathroom. We then looked for a way to highlight the color green without being overpowering and still keeping it light. We went with a 3×12 jade green subway for an accent wall in the shower in a stacked pattern, keeping it contemporary. We also extended the shower niche from side to side to further emphasize this accent wall and to also give maximum storage inside the shower. We then highlighted and balanced out the jade green with a 12×24 marble porcelain tile running the opposite direction and extending outside the shower to give a grandeur and larger feel. We also made sure to wrap glass all the way around the shower and shower bench to open the space more. We also repeated the same shade of green in the vanity and used polished nickel plumbing fixtures and hardware throughout.
Idées déco de salles de bain avec un carrelage noir et un carrelage vert
5