Idées déco de salles de bain avec un carrelage noir et un mur multicolore
Trier par :
Budget
Trier par:Populaires du jour
121 - 140 sur 222 photos
1 sur 3
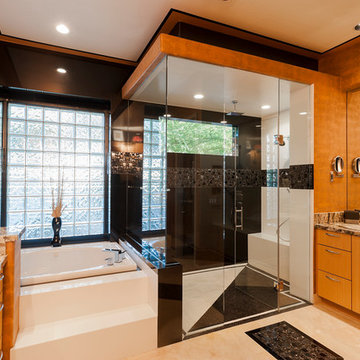
Black, white and copper contemporary, sophisticated master bathroom. Black granite shower and walls. White "nano" glass inside shower. Mosiac floor. Copper wallpaper. Photo by Christopher Bowden.
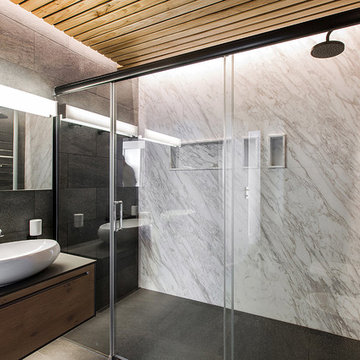
Борис Бочкарев
Aménagement d'une salle de bain contemporaine en bois brun avec un placard à porte plane, un carrelage noir, un mur multicolore et une vasque.
Aménagement d'une salle de bain contemporaine en bois brun avec un placard à porte plane, un carrelage noir, un mur multicolore et une vasque.
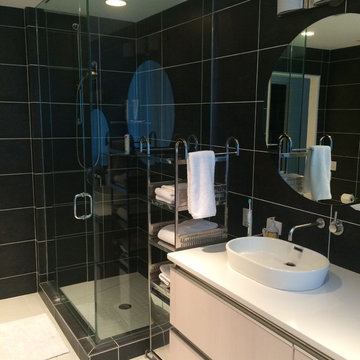
Aménagement d'une grande salle de bain principale contemporaine avec un lavabo encastré, des portes de placard blanches, une baignoire d'angle, une douche d'angle, un carrelage noir et un mur multicolore.
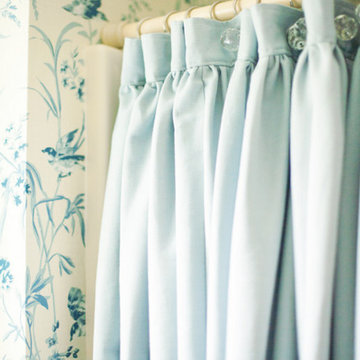
A whimsical bathroom created for my children, but sophisticated enough to be enjoyed by adults. It is wrapped in an aviary toile, and accented with a bold mirror. The lowest drawer pulls out and has a lid on it. It can hold up to 90 pounds and acts as a stepping stool for young children. When they grow, you can pop off the lid and it returns to full use as a drawer.
Home located in Star Valley Ranch, Wyoming. Designed by Tawna Allred Interiors, who also services Alpine, Auburn, Bedford, Etna, Freedom, Freedom, Grover, Thayne, Turnerville, Swan Valley, and Jackson Hole, Wyoming.
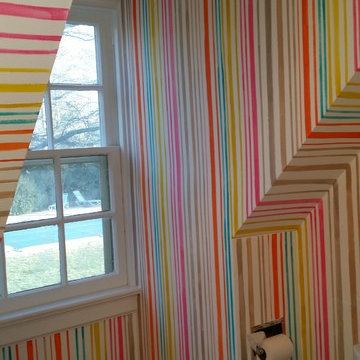
hand painted stripes in various colors and widths. The curves and angles of this room highlight the stripes
Cette photo montre une petite salle de bain tendance pour enfant avec un placard à porte plane, des portes de placard blanches, un carrelage noir, un mur multicolore et un sol en carrelage de céramique.
Cette photo montre une petite salle de bain tendance pour enfant avec un placard à porte plane, des portes de placard blanches, un carrelage noir, un mur multicolore et un sol en carrelage de céramique.
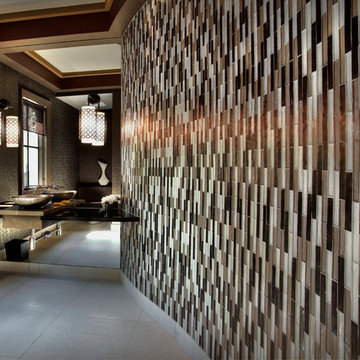
Inspiration pour une très grande salle d'eau design avec un placard sans porte, des portes de placard marrons, un carrelage beige, un carrelage noir, un carrelage noir et blanc, un carrelage marron, un carrelage blanc, des carreaux en allumettes, un mur multicolore, un sol en carrelage de céramique, une vasque et un plan de toilette en verre.
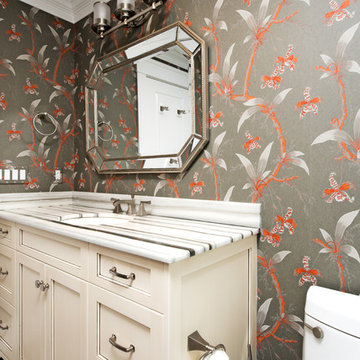
Mary Prince Photography
Idée de décoration pour une salle d'eau tradition de taille moyenne avec un placard avec porte à panneau surélevé, des portes de placard blanches, une baignoire d'angle, une douche ouverte, WC à poser, un carrelage noir, un carrelage blanc, du carrelage en marbre, un mur multicolore, parquet foncé, un lavabo posé et un plan de toilette en marbre.
Idée de décoration pour une salle d'eau tradition de taille moyenne avec un placard avec porte à panneau surélevé, des portes de placard blanches, une baignoire d'angle, une douche ouverte, WC à poser, un carrelage noir, un carrelage blanc, du carrelage en marbre, un mur multicolore, parquet foncé, un lavabo posé et un plan de toilette en marbre.
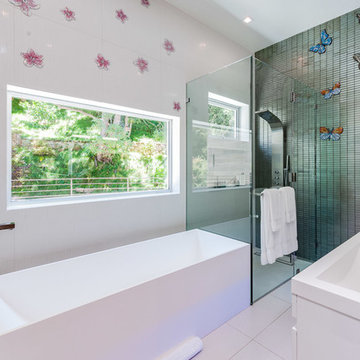
Idées déco pour une douche en alcôve contemporaine de taille moyenne pour enfant avec une baignoire indépendante, un lavabo intégré, un plan de toilette en surface solide, un sol blanc, une cabine de douche à porte battante, un placard à porte plane, des portes de placard blanches, un mur multicolore, un carrelage noir et des carreaux en allumettes.
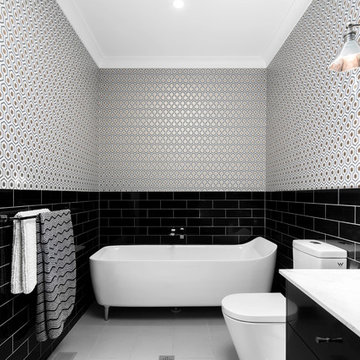
Remodelled bathroom in Griffith, Canberra
Cette photo montre une grande douche en alcôve principale moderne avec des portes de placard noires, une baignoire indépendante, WC à poser, un carrelage noir, un carrelage métro, un mur multicolore, un sol en carrelage de porcelaine, un lavabo posé, un plan de toilette en marbre, un sol gris et aucune cabine.
Cette photo montre une grande douche en alcôve principale moderne avec des portes de placard noires, une baignoire indépendante, WC à poser, un carrelage noir, un carrelage métro, un mur multicolore, un sol en carrelage de porcelaine, un lavabo posé, un plan de toilette en marbre, un sol gris et aucune cabine.
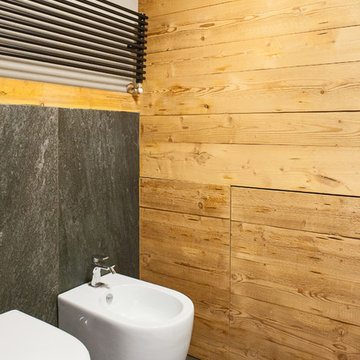
Dettaglio della parete in legno in contrasto con le piastrelle in gres grigio scuro. Sanitari in ceramica bianca e scalda-salviette a parete nero.
Idée de décoration pour une salle de bain chalet en bois clair de taille moyenne avec un placard à porte plane, WC à poser, un carrelage noir, des carreaux de porcelaine, un mur multicolore, un sol en carrelage de porcelaine, une vasque et un plan de toilette en bois.
Idée de décoration pour une salle de bain chalet en bois clair de taille moyenne avec un placard à porte plane, WC à poser, un carrelage noir, des carreaux de porcelaine, un mur multicolore, un sol en carrelage de porcelaine, une vasque et un plan de toilette en bois.
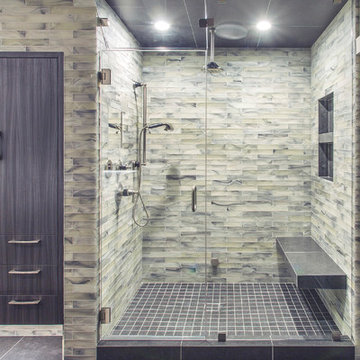
Réalisation d'une grande salle de bain principale design en bois foncé avec un placard à porte plane, une douche ouverte, un carrelage noir, un carrelage en pâte de verre, un mur multicolore, un sol en carrelage de porcelaine, un lavabo encastré, un plan de toilette en quartz modifié, un sol noir et aucune cabine.
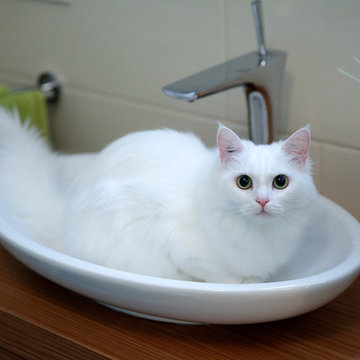
Fotograf Norbert Liesz
Réalisation d'une salle de bain principale minimaliste en bois foncé de taille moyenne avec un placard avec porte à panneau surélevé, une baignoire indépendante, WC séparés, un carrelage noir, des carreaux de céramique, un mur multicolore, un sol en carrelage de porcelaine, un plan de toilette en surface solide et une vasque.
Réalisation d'une salle de bain principale minimaliste en bois foncé de taille moyenne avec un placard avec porte à panneau surélevé, une baignoire indépendante, WC séparés, un carrelage noir, des carreaux de céramique, un mur multicolore, un sol en carrelage de porcelaine, un plan de toilette en surface solide et une vasque.
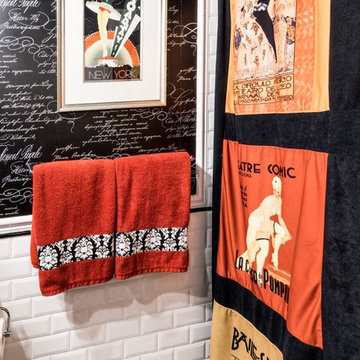
Exemple d'une grande salle de bain chic avec un placard à porte plane, des portes de placard noires, WC à poser, un carrelage noir, un carrelage noir et blanc, un carrelage blanc, un carrelage métro, un mur multicolore, un sol en carrelage de porcelaine, un lavabo posé et un plan de toilette en marbre.
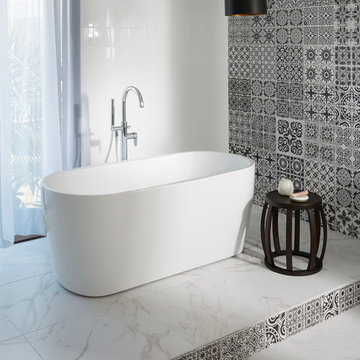
The Raymor Aruba freestanding Curve Bath takes centre stage and while making a statement is never domineering thanks to its perfectly proportioned curves. The Sturt bath filler with hand shower creates a self-contained ablutions area within the bath thanks to its dual function.
All products used in this bathroom are from the Raymor range. For more inspiration visit the website raymor.com.au.
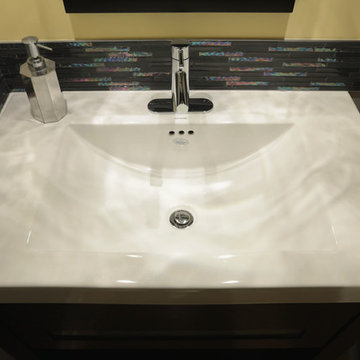
Scott Inskeep
Inspiration pour une petite salle d'eau design en bois foncé avec un placard en trompe-l'oeil, WC séparés, un carrelage noir, des plaques de verre, un mur multicolore, parquet clair, un lavabo intégré et un plan de toilette en quartz.
Inspiration pour une petite salle d'eau design en bois foncé avec un placard en trompe-l'oeil, WC séparés, un carrelage noir, des plaques de verre, un mur multicolore, parquet clair, un lavabo intégré et un plan de toilette en quartz.
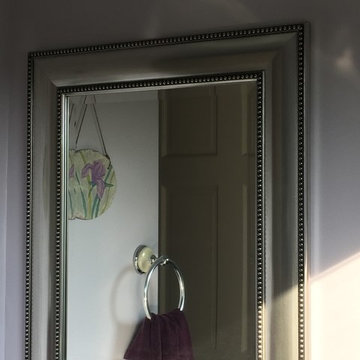
This cozy half bath was done in lavender the owner's favorite color. A brushed nickle beaded mirror captures and reflect the light in this small but cozy space. The reflection of the owners artwork adds another personal element to the room.
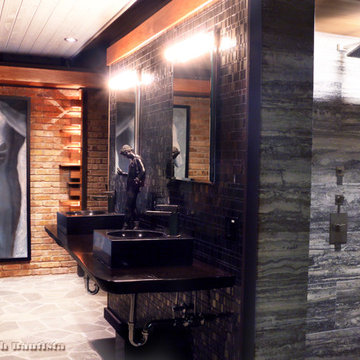
Master Bathroom Wing of the House with Walk In Shower and Infinity Edge Jacuzzi Tub by Produits Neptune, Wall Jets and Shower Hardware by Moen Photo by Transcend Studios LLC
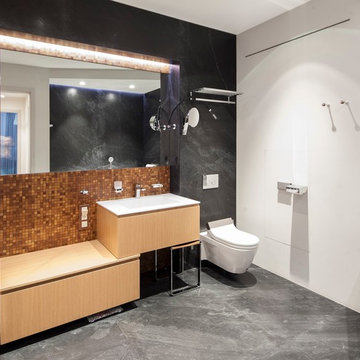
Автор Пугачевич Анастасия
Современная квартира молодого независимого мужчины в стиле прогрессивного минимализма. Интересное, цельное и запоминающееся пространство для жизни.
Основным пожеланием клиента было выдержать интерьер в современном стиле с минимальным количеством деталей, отделок и фактур. Проект квартиры был осуществлён в течение 12 месяцев с момента обращения заказчика к архитектору. Конструктивные особенности объекта в виде полукружий внешних стен подтолкнули нас к идее неординарной планировки внутреннего объёма помещения: в качестве отправной точки был выбран «пространственный куб» — искусственно смоделированный многофункциональный комплекс, одновременно выполняющий роль гостиной, кухни и обеденной зоны. Гранями «куба» стали мебельные конструкции, изготовленные по индивидуально разработанным чертежам. В отделке использовались исключительно натуральные материалы: дерево, камень, известковые штукатурки.
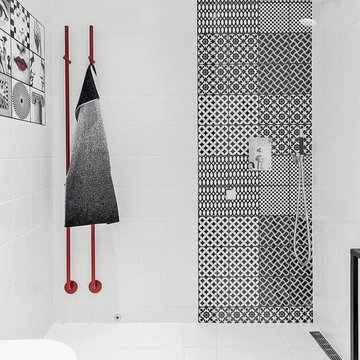
Patrik jacobsson
Inspiration pour une salle d'eau minimaliste de taille moyenne avec un carrelage noir, un carrelage noir et blanc, un carrelage blanc, un mur multicolore, un sol blanc et aucune cabine.
Inspiration pour une salle d'eau minimaliste de taille moyenne avec un carrelage noir, un carrelage noir et blanc, un carrelage blanc, un mur multicolore, un sol blanc et aucune cabine.
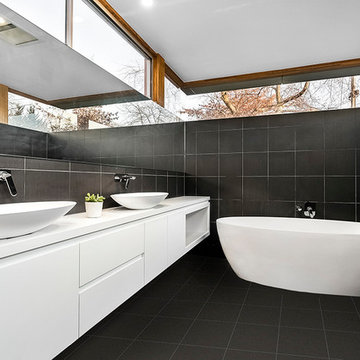
Photo Credit: With Permission from Carroll McKeddie Real Estate
Réalisation d'une grande salle de bain principale design avec des portes de placard blanches, une baignoire indépendante, une douche d'angle, WC à poser, des carreaux de porcelaine, un mur multicolore, un sol en carrelage de porcelaine, un plan de toilette en quartz modifié, un placard à porte plane, un carrelage noir, une vasque, un sol noir, une cabine de douche à porte battante, un plan de toilette blanc, meuble double vasque et meuble-lavabo suspendu.
Réalisation d'une grande salle de bain principale design avec des portes de placard blanches, une baignoire indépendante, une douche d'angle, WC à poser, des carreaux de porcelaine, un mur multicolore, un sol en carrelage de porcelaine, un plan de toilette en quartz modifié, un placard à porte plane, un carrelage noir, une vasque, un sol noir, une cabine de douche à porte battante, un plan de toilette blanc, meuble double vasque et meuble-lavabo suspendu.
Idées déco de salles de bain avec un carrelage noir et un mur multicolore
7