Idées déco de salles de bain avec un carrelage noir et un mur violet
Trier par :
Budget
Trier par:Populaires du jour
21 - 40 sur 62 photos
1 sur 3
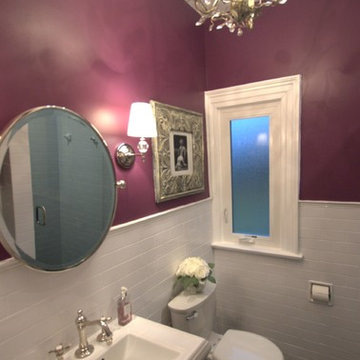
subway tile wainscoting keeps with the year of the home and adds a little something to the bathroom.
Kresge Contracting Inc
Aménagement d'une petite salle de bain classique avec un lavabo de ferme, WC séparés, un carrelage noir, des carreaux de céramique, un mur violet et un sol en carrelage de céramique.
Aménagement d'une petite salle de bain classique avec un lavabo de ferme, WC séparés, un carrelage noir, des carreaux de céramique, un mur violet et un sol en carrelage de céramique.
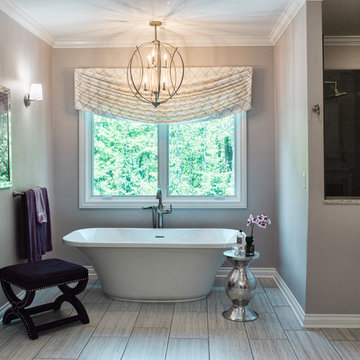
Idée de décoration pour une grande douche en alcôve principale tradition avec un placard en trompe-l'oeil, des portes de placard blanches, une baignoire indépendante, WC à poser, un carrelage noir, un carrelage de pierre, un mur violet, un sol en carrelage de céramique, un lavabo encastré, un plan de toilette en granite, un sol gris, aucune cabine et un plan de toilette gris.
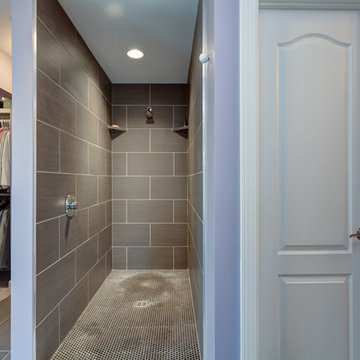
We updated this beautiful Craftsman home with new interior and exterior paint, new carpet and flooring, as well as adding on living room and master suite additions. The two-story addition also adds a new deck upstairs with stunning views of downtown skylines.
Downstairs, we updated the kitchen counter tops and back splash, the sink, and the faucet. The kitchen opens up into the new living room addition that features a three-panel Nanawall door that opens completely onto the back courtyard area. Open or closed, the Nanawall door truly invites the outdoors in!
Upstairs the new master suite bath room sees a new threshold-free shower, a custom vanity and new floors. The suite boasts a coffee bar for early mornings, as well as a walk-in closet with all new custom cabinets and shelves for clothing and shoes. The French doors open onto the new deck where the homeowners can relax after work and watch the sun set over the downtown skyline.
Ryan Long Photography
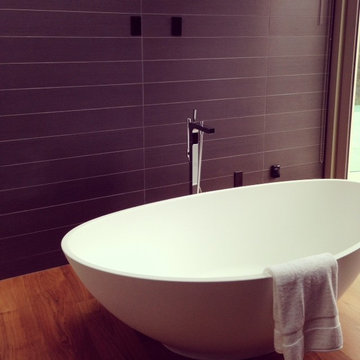
Freestanding tubs continue to be a popular design fixture in modern master baths. Photo Credit: Jill Seidner
Aménagement d'une salle de bain principale contemporaine de taille moyenne avec une baignoire indépendante, un carrelage noir, un sol en bois brun et un mur violet.
Aménagement d'une salle de bain principale contemporaine de taille moyenne avec une baignoire indépendante, un carrelage noir, un sol en bois brun et un mur violet.
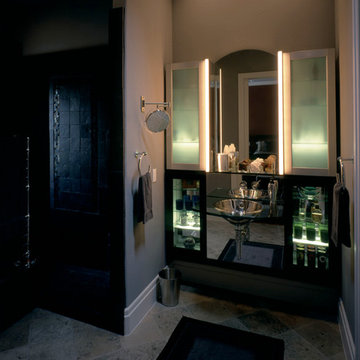
Guest Bath
Austin, Texas
Photo: Leigh Christian
Design: Venture Four Architects, Inc.
Idées déco pour une salle de bain principale méditerranéenne de taille moyenne avec un placard à porte vitrée, des portes de placard noires, une douche à l'italienne, WC suspendus, un carrelage noir, des carreaux de céramique, un mur violet, un sol en travertin, un lavabo intégré et un plan de toilette en verre.
Idées déco pour une salle de bain principale méditerranéenne de taille moyenne avec un placard à porte vitrée, des portes de placard noires, une douche à l'italienne, WC suspendus, un carrelage noir, des carreaux de céramique, un mur violet, un sol en travertin, un lavabo intégré et un plan de toilette en verre.
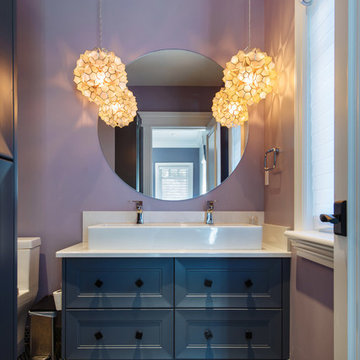
Revival Arts Photography
Cette image montre une salle d'eau design de taille moyenne avec mosaïque, un placard avec porte à panneau encastré, des portes de placard bleues, un carrelage noir, un mur violet, un sol en carrelage de terre cuite, une vasque et un plan de toilette en surface solide.
Cette image montre une salle d'eau design de taille moyenne avec mosaïque, un placard avec porte à panneau encastré, des portes de placard bleues, un carrelage noir, un mur violet, un sol en carrelage de terre cuite, une vasque et un plan de toilette en surface solide.
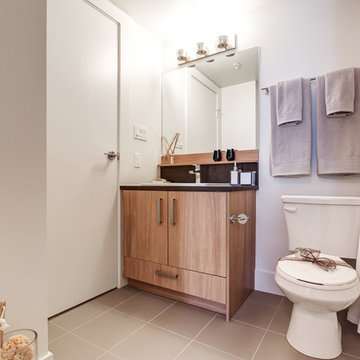
Exemple d'une petite salle de bain scandinave en bois brun avec un placard à porte plane, WC à poser, un carrelage noir, un mur violet, un sol en carrelage de céramique, un plan de toilette en quartz modifié et un sol beige.
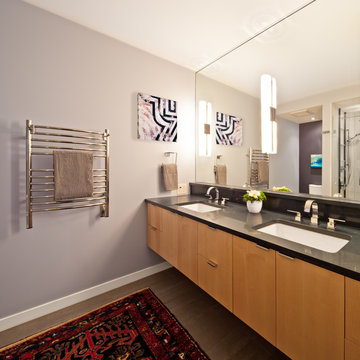
- Interior Designer: InUnison Design, Inc. - Christine Frisk
- Architect: Jeff Nicholson
- Builder: Quartersawn Design Build
- Photographer: Farm Kid Studios - Brandon Stengel
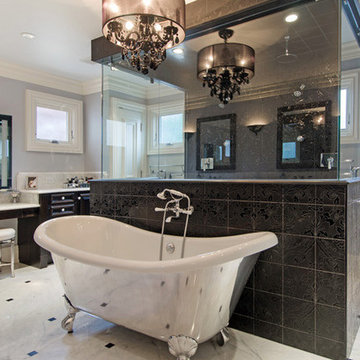
MG+A Architects, LLC.
Exemple d'un grand sauna éclectique en bois foncé avec un lavabo encastré, un placard en trompe-l'oeil, une baignoire sur pieds, un carrelage noir, un mur violet, un plan de toilette en marbre, un carrelage de pierre, WC à poser et un sol en marbre.
Exemple d'un grand sauna éclectique en bois foncé avec un lavabo encastré, un placard en trompe-l'oeil, une baignoire sur pieds, un carrelage noir, un mur violet, un plan de toilette en marbre, un carrelage de pierre, WC à poser et un sol en marbre.
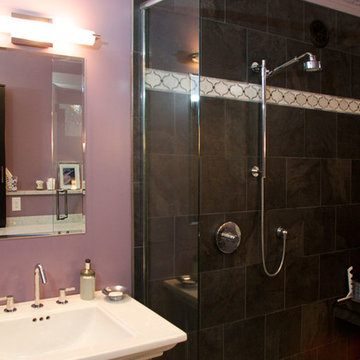
A new take on an historic building. Contemporary elements mixed with existing tin ceiling. Carrera marble counters, floor & decos. Striking contrasts.
Bathroom remodel
Lead Designers: Jen Wright & Karen Zeiders
Contractor: Jeffrey Feirman
Materials: Candlelight Cabinetry, Black Davinci
Ithaca, NY
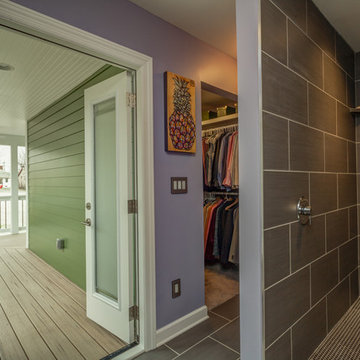
We updated this beautiful Craftsman home with new interior and exterior paint, new carpet and flooring, as well as adding on living room and master suite additions. The two-story addition also adds a new deck upstairs with stunning views of downtown skylines.
Downstairs, we updated the kitchen counter tops and back splash, the sink, and the faucet. The kitchen opens up into the new living room addition that features a three-panel Nanawall door that opens completely onto the back courtyard area. Open or closed, the Nanawall door truly invites the outdoors in!
Upstairs the new master suite bath room sees a new threshold-free shower, a custom vanity and new floors. The suite boasts a coffee bar for early mornings, as well as a walk-in closet with all new custom cabinets and shelves for clothing and shoes. The French doors open onto the new deck where the homeowners can relax after work and watch the sun set over the downtown skyline.
Ryan Long Photography
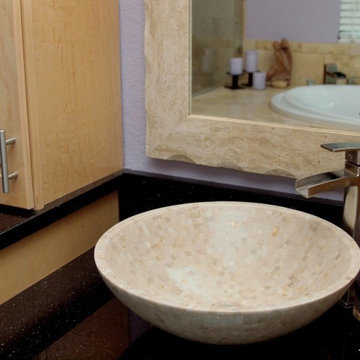
The mosaic tile travertine sink was the inspiration for this relaxing retreat. Travertine carried over into the mirrors, tub surround and shower tile.
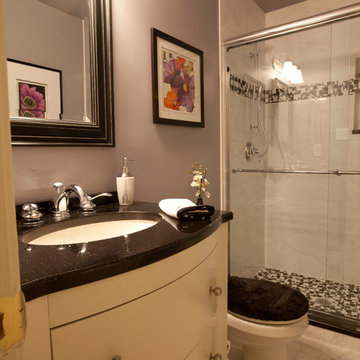
Basement
Guest Bathroom
Inspiration pour une salle de bain traditionnelle de taille moyenne avec des portes de placard blanches, WC séparés, un carrelage noir, un carrelage blanc, des carreaux de céramique, un mur violet, un sol en carrelage de céramique, un lavabo encastré et un plan de toilette en granite.
Inspiration pour une salle de bain traditionnelle de taille moyenne avec des portes de placard blanches, WC séparés, un carrelage noir, un carrelage blanc, des carreaux de céramique, un mur violet, un sol en carrelage de céramique, un lavabo encastré et un plan de toilette en granite.
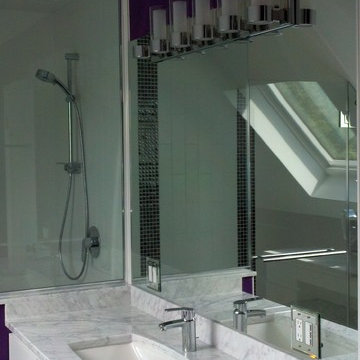
Master Bathroom renovation with separate make-up area using custom cabinets. Project located in Spinnerstown, Bucks County, PA.
Exemple d'une petite douche en alcôve principale tendance avec un lavabo encastré, un placard à porte plane, des portes de placard blanches, un plan de toilette en marbre, WC séparés, un carrelage noir, un carrelage métro, un mur violet et un sol en travertin.
Exemple d'une petite douche en alcôve principale tendance avec un lavabo encastré, un placard à porte plane, des portes de placard blanches, un plan de toilette en marbre, WC séparés, un carrelage noir, un carrelage métro, un mur violet et un sol en travertin.
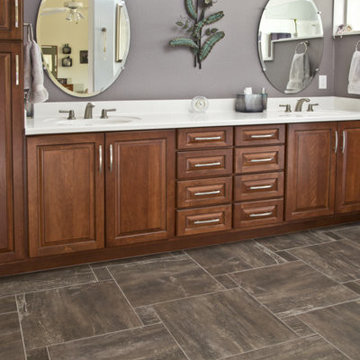
Exemple d'une salle de bain chic avec un lavabo intégré, un carrelage noir, mosaïque, un mur violet et un sol en carrelage de terre cuite.
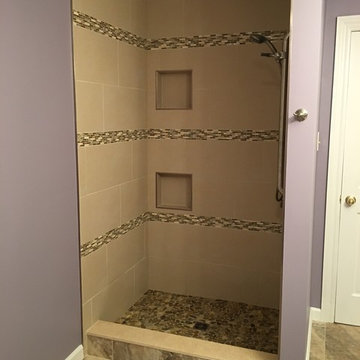
Idée de décoration pour une douche en alcôve tradition en bois foncé de taille moyenne pour enfant avec un placard avec porte à panneau encastré, WC à poser, un carrelage noir, des carreaux de céramique, un mur violet, un sol en carrelage de céramique, un lavabo intégré et un plan de toilette en granite.
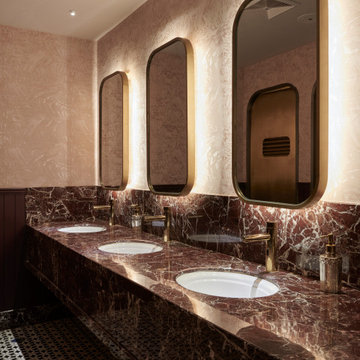
The main restaurant space in a Guangzhou lifestyle and entertainment complex. Named after the role of the head of customs during the Qing dynasty in the 19th century – a time when Canton was an essential port of trade between China and the rest of the world – the design of the restaurant reflects the menagerie of cultural influences that came about during that period, resulting in an aesthetic that is both varied and unique to a distinct time and place in history.
Chinoiserie figures prominently throughout the design, bolstered by Scandinavian and industrial influences. In the main dining hall, an intricate timberwork ceiling recalls train cabins of old, while plush banquettes, brass trimmings, rattan screens and custom-designed rococo light fixtures intermingle to create a rich, tactile tapestry that evokes a world of refinement. The VIP rooms further build on a sense of intimacy with a predominantly dark palette, crystal palm tree chandeliers, decadent Coltex upholstery and custom rattan furniture.
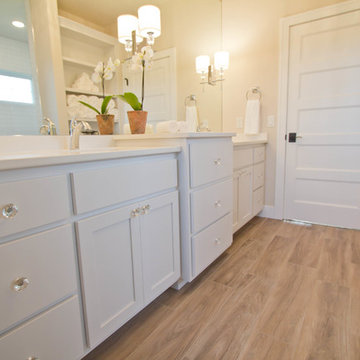
Tracy T. Photography
Cette image montre une grande salle de bain principale bohème avec un placard avec porte à panneau encastré, des portes de placard blanches, WC séparés, un carrelage noir, un mur violet, un lavabo encastré, un plan de toilette en quartz modifié et un sol beige.
Cette image montre une grande salle de bain principale bohème avec un placard avec porte à panneau encastré, des portes de placard blanches, WC séparés, un carrelage noir, un mur violet, un lavabo encastré, un plan de toilette en quartz modifié et un sol beige.
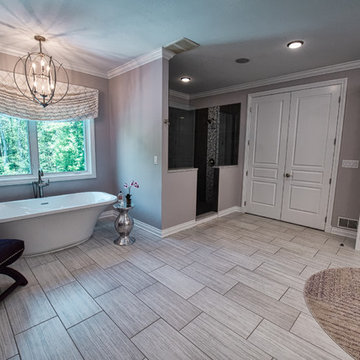
Réalisation d'une grande douche en alcôve principale tradition avec un placard en trompe-l'oeil, des portes de placard blanches, une baignoire indépendante, WC à poser, un carrelage noir, un carrelage de pierre, un mur violet, un sol en carrelage de céramique, un lavabo encastré, un plan de toilette en granite, un sol gris, aucune cabine et un plan de toilette gris.
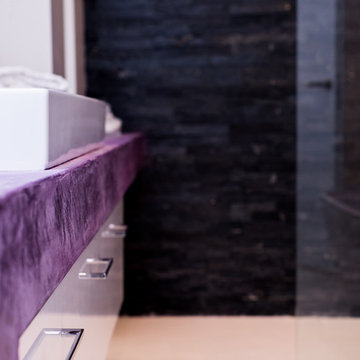
Cette image montre une grande salle de bain principale design avec une baignoire indépendante, une douche ouverte, WC suspendus, un carrelage noir, un carrelage de pierre, un mur violet, un sol en carrelage de céramique et un plan vasque.
Idées déco de salles de bain avec un carrelage noir et un mur violet
2