Idées déco de salles de bain avec un carrelage noir et un sol en carrelage de terre cuite
Trier par :
Budget
Trier par:Populaires du jour
121 - 140 sur 371 photos
1 sur 3
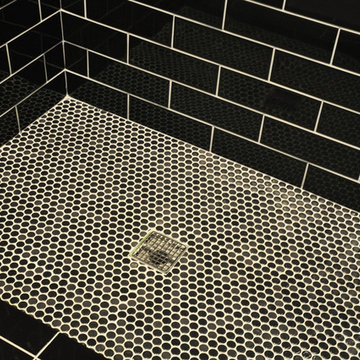
Mindy Schalinske
Idées déco pour une salle de bain classique de taille moyenne avec un carrelage noir, des carreaux de céramique, un sol en carrelage de terre cuite, un sol multicolore et une cabine de douche à porte battante.
Idées déco pour une salle de bain classique de taille moyenne avec un carrelage noir, des carreaux de céramique, un sol en carrelage de terre cuite, un sol multicolore et une cabine de douche à porte battante.
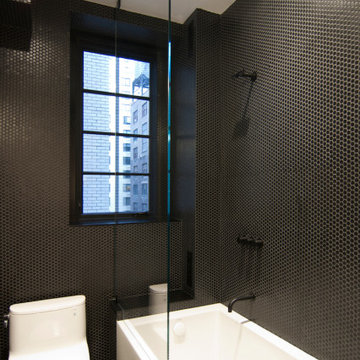
Cette photo montre une salle de bain tendance de taille moyenne avec des portes de placard noires, une baignoire posée, un combiné douche/baignoire, WC à poser, un carrelage noir, mosaïque, un mur noir, un sol en carrelage de terre cuite, une vasque, un plan de toilette en stéatite, un sol noir, aucune cabine et un plan de toilette noir.
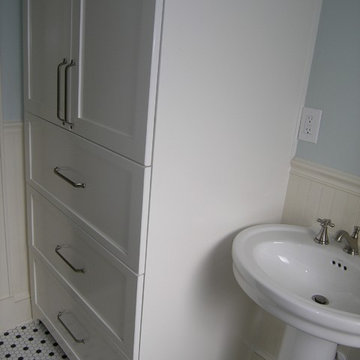
Inspiration pour une petite salle de bain traditionnelle avec un placard à porte shaker, des portes de placard blanches, une baignoire sur pieds, WC à poser, un carrelage noir, un carrelage noir et blanc, un carrelage gris, un carrelage blanc, mosaïque, un mur gris, un sol en carrelage de terre cuite, un lavabo de ferme et un plan de toilette en quartz modifié.
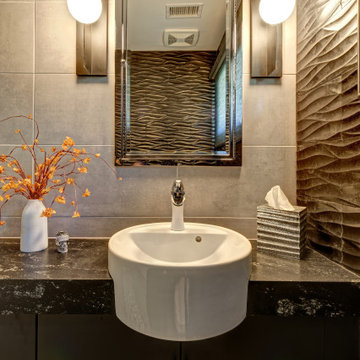
Combining an everyday hallway bathroom with the main guest bath/powder room is not an easy task. The hallway bath needs to have a lot of utility with durable materials and functional storage. It also wants to be a bit “dressy” to make house guests feel special. This bathroom needed to do both.
We first addressed its utility with bathroom necessities including the tub/shower. The recessed medicine cabinet in combination with an elongated vanity tackles all the storage needs including a concealed waste bin. Thoughtfully placed towel hooks are mostly out of sight behind the door while the half-wall hides the paper holder and a niche for other toilet necessities.
It’s the materials that elevate this bathroom to powder room status. The tri-color marble penny tile sets the scene for the color palette. Carved black marble wall tile adds the necessary drama flowing along two walls. The remaining two walls of tile keep the room durable while softening the effects of the black walls and vanity.
Rounded elements such as the light fixtures and the apron sink punctuate and carry the theme of the floor tile throughout the bathroom. Polished chrome fixtures along with the beefy frameless glass shower enclosure add just enough sparkle and contrast.
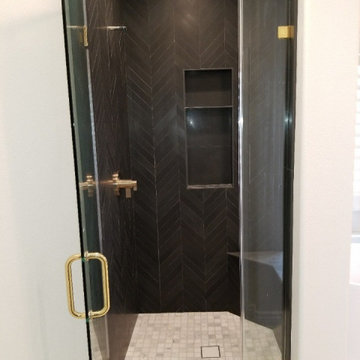
Inspiration pour une petite salle de bain minimaliste avec un carrelage noir, des carreaux de céramique, un mur noir, un sol en carrelage de terre cuite, un sol blanc et une cabine de douche à porte battante.
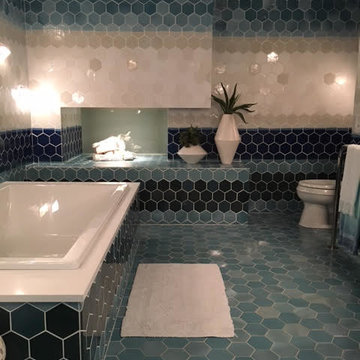
Réalisation d'une grande salle de bain principale design avec une baignoire posée, un carrelage beige, un carrelage noir, un carrelage bleu, mosaïque, un mur multicolore, un sol en carrelage de terre cuite et un sol bleu.
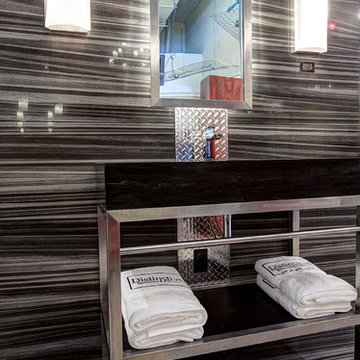
Industrial, High contrast, Hi gloss, Bathroom Display at our 2035 Lanthier Showroom, Ottawa, Ontario, Canada. Designed by Susan Mitchell @ Distinctive Bathrooms and Kitchens. You can come view our 30+ bathroom displays.

Urban cabin lifestyle. It will be compact, light-filled, clever, practical, simple, sustainable, and a dream to live in. It will have a well designed floor plan and beautiful details to create everyday astonishment. Life in the city can be both fulfilling and delightful mixed with natural materials and a touch of glamour.
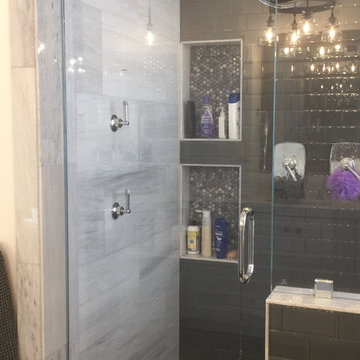
Exemple d'une douche en alcôve avec un carrelage noir, un carrelage métro, un sol en carrelage de terre cuite, un sol gris et une cabine de douche à porte battante.
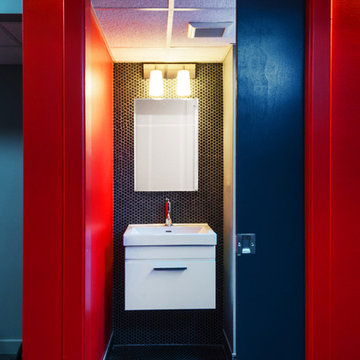
Linda McManus Images
Idée de décoration pour une salle d'eau minimaliste de taille moyenne avec un lavabo intégré, un placard à porte plane, des portes de placard blanches, WC séparés, un carrelage noir, mosaïque, un mur rouge et un sol en carrelage de terre cuite.
Idée de décoration pour une salle d'eau minimaliste de taille moyenne avec un lavabo intégré, un placard à porte plane, des portes de placard blanches, WC séparés, un carrelage noir, mosaïque, un mur rouge et un sol en carrelage de terre cuite.
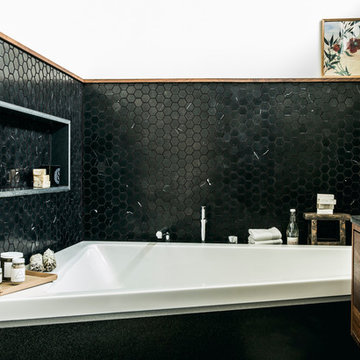
Photography by Aubrie Pick
Aménagement d'une salle de bain principale contemporaine en bois brun de taille moyenne avec un placard à porte plane, une baignoire en alcôve, un espace douche bain, un carrelage noir, mosaïque, un mur blanc, un sol en carrelage de terre cuite, une grande vasque, un plan de toilette en granite, un sol noir, une cabine de douche à porte battante, un plan de toilette noir, un banc de douche et meuble double vasque.
Aménagement d'une salle de bain principale contemporaine en bois brun de taille moyenne avec un placard à porte plane, une baignoire en alcôve, un espace douche bain, un carrelage noir, mosaïque, un mur blanc, un sol en carrelage de terre cuite, une grande vasque, un plan de toilette en granite, un sol noir, une cabine de douche à porte battante, un plan de toilette noir, un banc de douche et meuble double vasque.
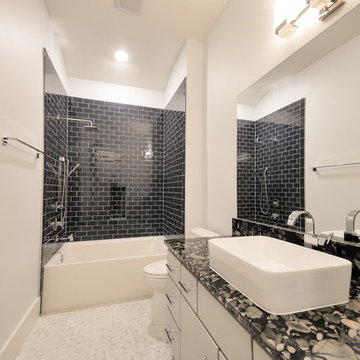
Cette image montre une salle de bain traditionnelle de taille moyenne avec un placard à porte plane, des portes de placard grises, une baignoire indépendante, un combiné douche/baignoire, un carrelage noir, un carrelage en pâte de verre, un mur blanc, un sol en carrelage de terre cuite, une vasque et un plan de toilette en granite.
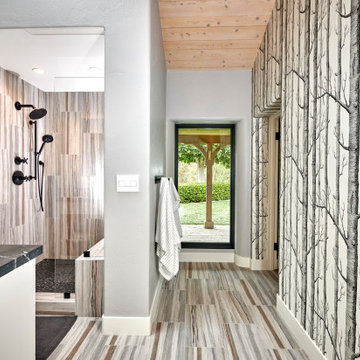
Urban cabin lifestyle. It will be compact, light-filled, clever, practical, simple, sustainable, and a dream to live in. It will have a well designed floor plan and beautiful details to create everyday astonishment. Life in the city can be both fulfilling and delightful mixed with natural materials and a touch of glamour.
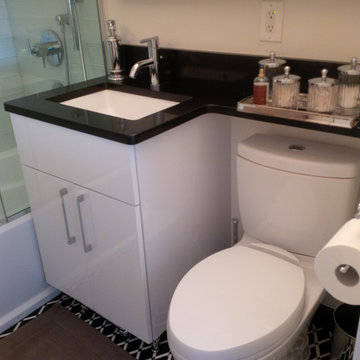
Idées déco pour une petite salle de bain principale contemporaine avec un lavabo encastré, un placard à porte plane, des portes de placard blanches, un plan de toilette en quartz, une baignoire posée, WC à poser, un carrelage noir, un carrelage de pierre, un mur blanc et un sol en carrelage de terre cuite.
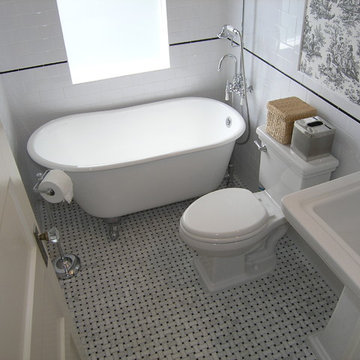
Aménagement d'une petite salle de bain classique avec un placard à porte shaker, des portes de placard blanches, une baignoire sur pieds, WC à poser, un carrelage noir, un carrelage noir et blanc, un carrelage gris, un carrelage blanc, mosaïque, un mur gris, un sol en carrelage de terre cuite, un lavabo de ferme et un plan de toilette en quartz modifié.
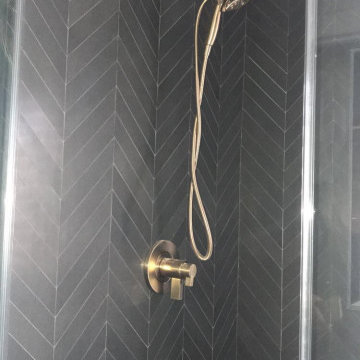
Idée de décoration pour une petite salle de bain minimaliste avec un carrelage noir, des carreaux de céramique, un mur noir, un sol en carrelage de terre cuite, un sol blanc et une cabine de douche à porte battante.
Stunning washroom alert!
Brazilian Arabescato is a subtle marble/quartzite - white stone with vivid grey veining and suitable for any vanity.
To best appreciate the stunning beauty of natural stone, please pay us a visit and see what we have so that we can help you choose the unique stone that is right for you and your personal style.
#brazilian #arabescato #marble #quartzite #iconstonetile #inspiration #creation #design #space #decor #yyc
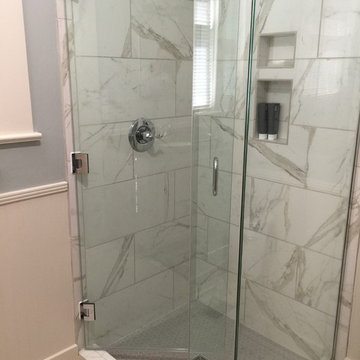
Hex tile floors, new tile shower, frameless glass shower doors, new painted cabinetry, granite countertop and plumbing fixtures really make this small space attractive, functional and is a major improvement over the previous version.
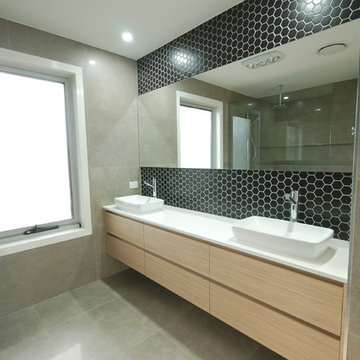
Cette photo montre une salle de bain moderne avec un carrelage noir, mosaïque et un sol en carrelage de terre cuite.
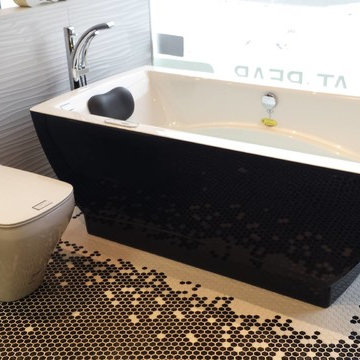
Designed by Joana Carreira
Inspiration pour une grande salle de bain principale minimaliste avec un plan de toilette en quartz, une baignoire indépendante, WC à poser, des carreaux de porcelaine, un sol en carrelage de terre cuite, un carrelage noir et un mur blanc.
Inspiration pour une grande salle de bain principale minimaliste avec un plan de toilette en quartz, une baignoire indépendante, WC à poser, des carreaux de porcelaine, un sol en carrelage de terre cuite, un carrelage noir et un mur blanc.
Idées déco de salles de bain avec un carrelage noir et un sol en carrelage de terre cuite
7