Idées déco de salles de bain avec un carrelage noir et un sol en marbre
Trier par :
Budget
Trier par:Populaires du jour
161 - 180 sur 900 photos
1 sur 3
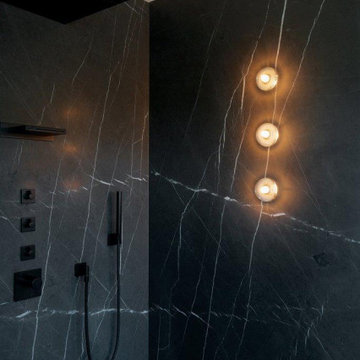
Ein Zuhause, das die Ruhe seiner Umgebung, direkt am Fluss, umgeben von Natur, widerspiegelt. In Zusammenarbeit mit Volker Röhricht Ingenieur Architekt (Architekt), Steinert & Bitterling (Innenarchitektur) und Anke Augsburg Licht (Lichtplanung) realisierte RUBY dieses Projekt.
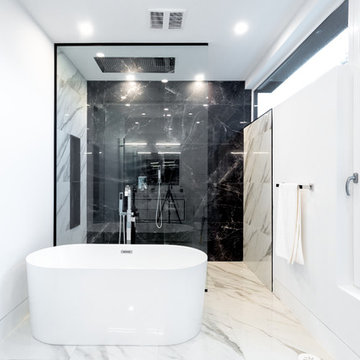
Idée de décoration pour une grande salle de bain principale minimaliste avec une baignoire indépendante, une douche à l'italienne, un carrelage noir, du carrelage en marbre, un mur blanc, un sol en marbre, un sol blanc et aucune cabine.
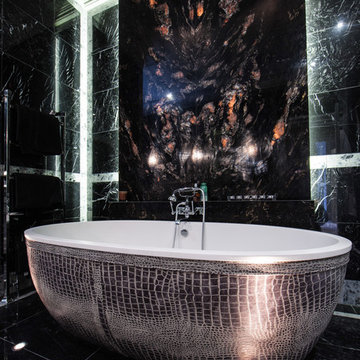
Peter Corcoran Photography
Aménagement d'une grande salle de bain principale contemporaine avec une baignoire indépendante, un sol en marbre et un carrelage noir.
Aménagement d'une grande salle de bain principale contemporaine avec une baignoire indépendante, un sol en marbre et un carrelage noir.
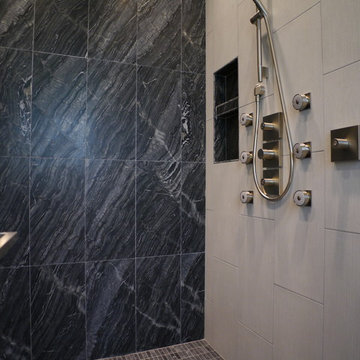
west University
Idée de décoration pour une grande salle de bain principale design avec une douche à l'italienne, un carrelage noir, un carrelage de pierre et un sol en marbre.
Idée de décoration pour une grande salle de bain principale design avec une douche à l'italienne, un carrelage noir, un carrelage de pierre et un sol en marbre.
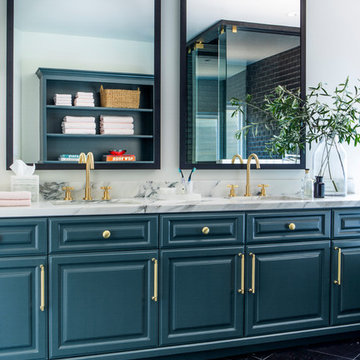
Aménagement d'une grande salle de bain principale classique avec un placard avec porte à panneau surélevé, des portes de placard bleues, une baignoire posée, une douche d'angle, WC séparés, un carrelage noir, un carrelage métro, un mur blanc, un sol en marbre, un lavabo encastré, un plan de toilette en marbre, un sol noir, une cabine de douche à porte battante et un plan de toilette blanc.
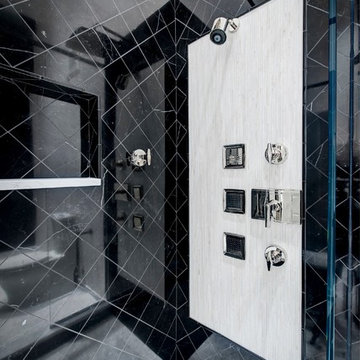
Bruce Starrenburg
Cette photo montre une grande salle de bain principale chic avec un lavabo encastré, un placard en trompe-l'oeil, des portes de placard noires, un plan de toilette en marbre, une baignoire indépendante, une douche d'angle, WC séparés, un carrelage noir, un carrelage de pierre, un mur blanc et un sol en marbre.
Cette photo montre une grande salle de bain principale chic avec un lavabo encastré, un placard en trompe-l'oeil, des portes de placard noires, un plan de toilette en marbre, une baignoire indépendante, une douche d'angle, WC séparés, un carrelage noir, un carrelage de pierre, un mur blanc et un sol en marbre.

bath remodelers, bath, remodeler, remodelers, renovation, bath designers, cabinetry, countertops, cabinets, clean lines, modern storage,, glass backsplash, general contractor, renovation, renovating, luxury, unique, high end homes, design build firms, custom construction, luxury homes,
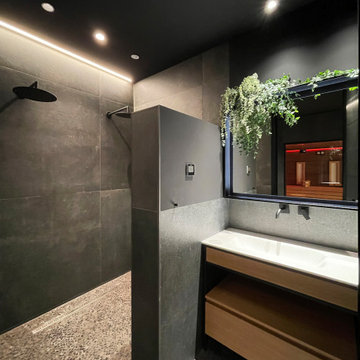
La sauna del sótano tiene un cuarto de baño que decidimos hacerlo en color negro para enfatizar la experiencia de transportarte a un lugar exótico, "como cuando te vas de vacaciones". Los únicos puntos de color son las plantas, el blanco de las encimeras y la madera de roble de los muebles de lavabo. El baño tiene una ámplia ducha con doble grifería.
The basement sauna has a bathroom that we decided to do in black to emphasize the experience of transporting yourself to an exotic place, "like when you go on vacation." The only points of color are the plants, the white of the countertops and the oak wood of the washbasin cabinets. The bathroom has a large shower with double taps.
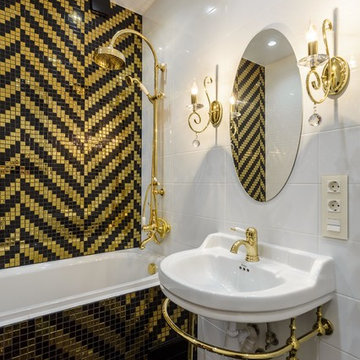
Inspiration pour une salle de bain principale traditionnelle avec un placard sans porte, une baignoire en alcôve, un combiné douche/baignoire, un carrelage blanc, un carrelage jaune, un carrelage noir, un sol en marbre et un plan vasque.
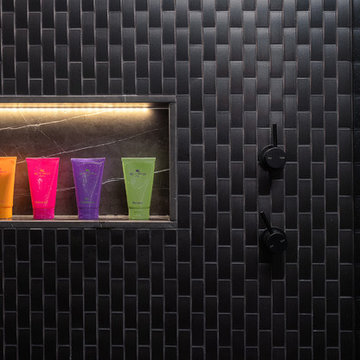
Main bathroom. With a mixture of black mosaic tile feature walls and black marble to the rest. This bathroom definitely oozes luxury.
Inspiration pour une petite salle d'eau minimaliste avec des portes de placard blanches, une douche à l'italienne, WC à poser, un carrelage noir, mosaïque, un mur noir, un sol en marbre, un lavabo intégré, un plan de toilette en quartz modifié, un sol noir, aucune cabine et un plan de toilette blanc.
Inspiration pour une petite salle d'eau minimaliste avec des portes de placard blanches, une douche à l'italienne, WC à poser, un carrelage noir, mosaïque, un mur noir, un sol en marbre, un lavabo intégré, un plan de toilette en quartz modifié, un sol noir, aucune cabine et un plan de toilette blanc.
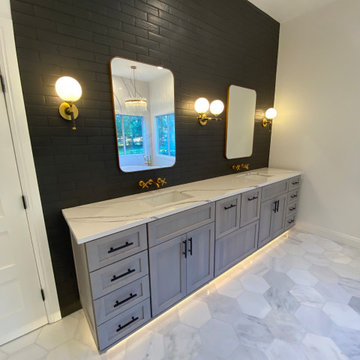
Inspiration pour une salle de bain principale minimaliste avec une baignoire indépendante, une douche d'angle, un carrelage noir, des carreaux de porcelaine, un sol en marbre, un lavabo encastré, un plan de toilette en quartz modifié, un sol gris, une cabine de douche à porte battante, un plan de toilette blanc, une niche et meuble double vasque.
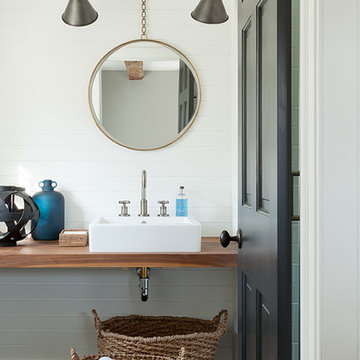
Simple shiplap walls, classic black hexagon stone flooring and the warmth of a walnut wood floating vanity top makes this guest bath a favorite of the homeowners!
---
Our interior design service area is all of New York City including the Upper East Side and Upper West Side, as well as the Hamptons, Scarsdale, Mamaroneck, Rye, Rye City, Edgemont, Harrison, Bronxville, and Greenwich CT.
For more about Darci Hether, click here: https://darcihether.com/
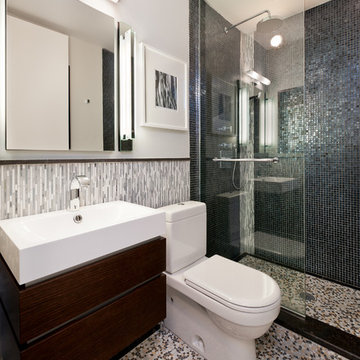
The client for this bath requested that Perianth create a sleek and chic hotel feel for his Upper West Side condo.
The concept for the bath as a whole was to create an escape; the concept for the shower itself was to create an enveloping mood that surrounded you from floor to ceiling. By bringing the lighter tiles into the corners, the black tiles in the shower were defined. Whimsical and reasonably priced artwork helps to make it light, fun and still sophisticated. All elements in the space were combined to achieve a luxurious, convenient and comfortable space.
Photo: Matt Vacca
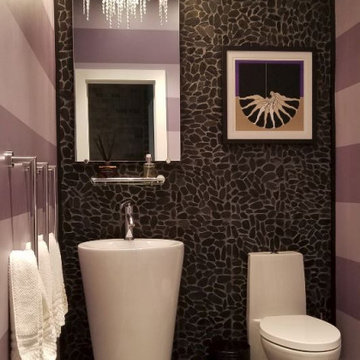
Completed Installation with a flowing Tahitian flat Stone that covered the flooring and back wall to create a seamless installation. Tapered Vessel pedestal sink and Kohler one piece toilet provide functional design with clean lines. Storage cabinet on opposing wall serves for storage of daily and functional products, with a built-in Sonos Speaker to provide white noise and music for visitors to this sleek powder room. A novel installation of vertical towel bars lends a contemporary and progressive approach to utilitarian needs. Other elements include a wall hung shelf, floating clear mirror panel and LED Stylized crystal pendant...
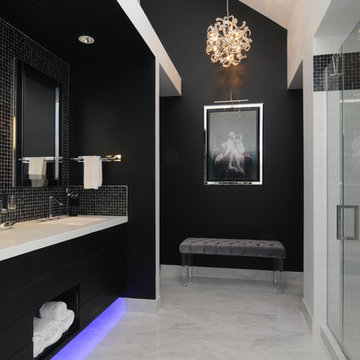
Gene Schnar, IL
Cette image montre une grande salle de bain minimaliste avec un lavabo encastré, un placard en trompe-l'oeil, des portes de placard noires, un plan de toilette en quartz modifié, une baignoire encastrée, une douche ouverte, WC séparés, un carrelage noir, un mur noir et un sol en marbre.
Cette image montre une grande salle de bain minimaliste avec un lavabo encastré, un placard en trompe-l'oeil, des portes de placard noires, un plan de toilette en quartz modifié, une baignoire encastrée, une douche ouverte, WC séparés, un carrelage noir, un mur noir et un sol en marbre.
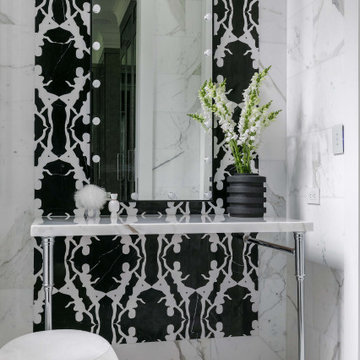
Vanity
Idées déco pour une grande salle de bain principale classique avec un carrelage noir, du carrelage en marbre, un mur blanc, un sol en marbre, un plan de toilette en marbre, un sol blanc, un plan de toilette blanc et meuble-lavabo encastré.
Idées déco pour une grande salle de bain principale classique avec un carrelage noir, du carrelage en marbre, un mur blanc, un sol en marbre, un plan de toilette en marbre, un sol blanc, un plan de toilette blanc et meuble-lavabo encastré.
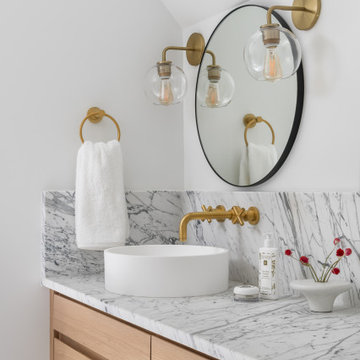
Cette image montre une grande salle de bain principale design en bois clair avec un placard à porte plane, une baignoire indépendante, une douche ouverte, WC suspendus, un carrelage noir, du carrelage en travertin, un mur blanc, un sol en marbre, une vasque, un plan de toilette en marbre, un sol gris, une cabine de douche à porte battante, un plan de toilette blanc, un banc de douche, meuble double vasque et meuble-lavabo suspendu.
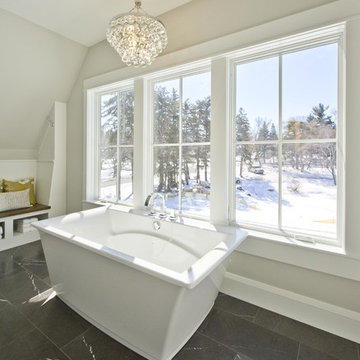
Paul Emmel Photography
Cette image montre une salle de bain principale minimaliste avec une baignoire indépendante, un carrelage noir, un carrelage de pierre, un mur gris et un sol en marbre.
Cette image montre une salle de bain principale minimaliste avec une baignoire indépendante, un carrelage noir, un carrelage de pierre, un mur gris et un sol en marbre.
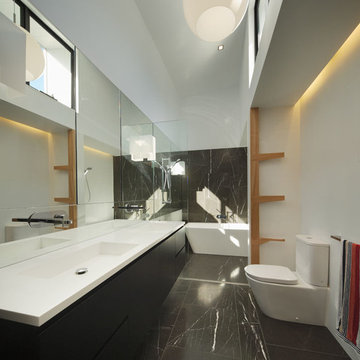
Architecturally designed small lot modern home with Scandinavian design, timber and natural materials, modern features and fixtures.
Cette image montre une grande salle de bain principale design avec une baignoire indépendante, une douche ouverte, WC à poser, un carrelage noir, du carrelage en marbre, un mur blanc, un sol en marbre, un lavabo posé et un plan de toilette en marbre.
Cette image montre une grande salle de bain principale design avec une baignoire indépendante, une douche ouverte, WC à poser, un carrelage noir, du carrelage en marbre, un mur blanc, un sol en marbre, un lavabo posé et un plan de toilette en marbre.
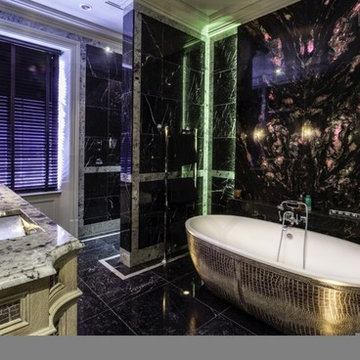
This bathroom was a real mood change to the rest of the house. The owner wanted a private space to be indulgent and flamboyant
Cette image montre une salle de bain design avec un lavabo intégré, une baignoire indépendante, une douche d'angle, un carrelage noir, un mur noir et un sol en marbre.
Cette image montre une salle de bain design avec un lavabo intégré, une baignoire indépendante, une douche d'angle, un carrelage noir, un mur noir et un sol en marbre.
Idées déco de salles de bain avec un carrelage noir et un sol en marbre
9