Idées déco de salles de bain avec un carrelage noir et une cabine de douche à porte coulissante
Trier par :
Budget
Trier par:Populaires du jour
1 - 20 sur 621 photos
1 sur 3
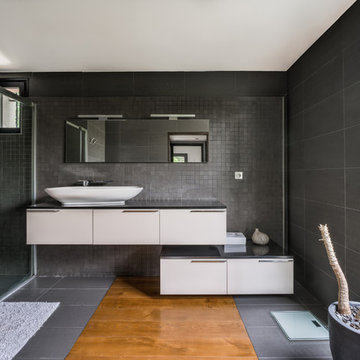
Inspiration pour une salle de bain design avec un placard à porte plane, des portes de placard blanches, un carrelage noir, un carrelage gris, un sol en bois brun, une vasque, un sol marron, une cabine de douche à porte coulissante, un plan de toilette noir et une fenêtre.
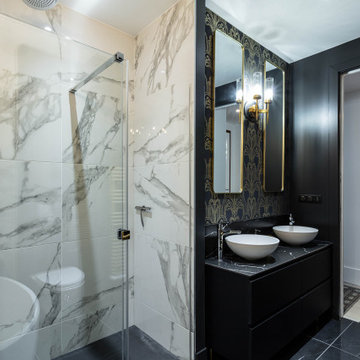
Idées déco pour une salle d'eau contemporaine de taille moyenne avec un placard à porte plane, des portes de placard noires, une douche d'angle, un carrelage noir, un mur noir, une vasque, un sol noir, une cabine de douche à porte coulissante et un plan de toilette noir.

Great design makes all the difference - bold material choices were just what was needed to give this little bathroom some BIG personality! Our clients wanted a dark, moody vibe, but had always heard that using dark colors in a small space would only make it feel smaller. Not true!
Introducing a larger vanity cabinet with more storage and replacing the tub with an expansive walk-in shower immediately made the space feel larger, without any structural alterations. We went with a dark graphite tile that had a mix of texture on the walls and in the shower, but then anchored the space with white shiplap on the upper portion of the walls and a graphic floor tile (with mostly white and light gray tones). This technique of balancing dark tones with lighter tones is key to achieving those moody vibes, without creeping into cavernous territory. Subtle gray/blue/green tones on the vanity blend in well, but still pop in the space, and matte black fixtures add fantastic contrast to really finish off the whole look!

Designer: Gerber Berend Design Build
Photographer: David Patterson Photography
Idée de décoration pour une grande salle de bain design avec une baignoire indépendante, un carrelage noir, du carrelage en marbre, un sol en carrelage de céramique, un sol blanc, une douche à l'italienne, un mur noir et une cabine de douche à porte coulissante.
Idée de décoration pour une grande salle de bain design avec une baignoire indépendante, un carrelage noir, du carrelage en marbre, un sol en carrelage de céramique, un sol blanc, une douche à l'italienne, un mur noir et une cabine de douche à porte coulissante.

The black Boral Cultured Brick wall paired with a chrome and marble console sink creates a youthful “edge” in this teenage boy’s bathroom. Matte black penny round mosaic tile wraps from the shower floor up the shower wall and contrasts with the white linen floor and wall tile. Careful consideration was required to ensure the different wall textures transitioned seamlessly into each other.
Greg Hadley Photography

The Glo European Windows A5 Series windows and doors were carefully selected for the Whitefish Residence to support the high performance and modern architectural design of the home. Triple pane glass, a larger continuous thermal break, multiple air seals, and high performance spacers all help to eliminate condensation and heat convection while providing durability to last the lifetime of the building. This higher level of efficiency will also help to keep continued utility costs low and maintain comfortable temperatures throughout the year.
Large fixed window units mulled together in the field provide sweeping views of the valley and mountains beyond. Full light exterior doors with transom windows above provide natural daylight to penetrate deep into the home. A large lift and slide door opens the living area to the exterior of the home and creates an atmosphere of spaciousness and ethereality. Modern aluminum frames with clean lines paired with stainless steel handles accent the subtle details of the architectural design. Tilt and turn windows throughout the space allow the option of natural ventilation while maintaining clear views of the picturesque landscape.
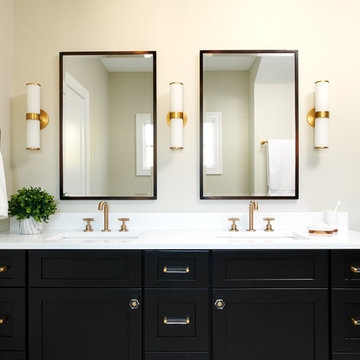
This double wide vanity was made from prefab kitchen cabinet units. Brass plumbing fixtures and wall sconces are complemented by brass and acrylic hardware.
Faucets are the t-lever Litze series by Brizo in luxe gold.
photo credit: Rebecca McAlpin
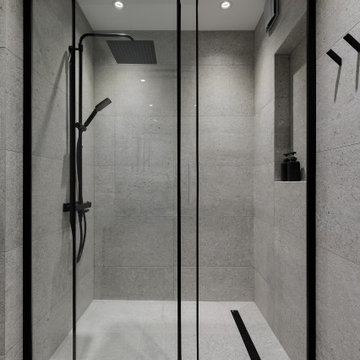
Контрастная душевая комната.
Вместо полотенцесушителя смонтировали стену с подогревом с лаконичными рейлингами.
Cette image montre une salle de bain grise et blanche design en bois brun de taille moyenne avec un placard à porte plane, WC suspendus, un carrelage noir, des carreaux de porcelaine, un mur gris, un sol en carrelage de porcelaine, un lavabo posé, un plan de toilette en quartz modifié, un sol gris, une cabine de douche à porte coulissante, un plan de toilette noir, meuble simple vasque et meuble-lavabo sur pied.
Cette image montre une salle de bain grise et blanche design en bois brun de taille moyenne avec un placard à porte plane, WC suspendus, un carrelage noir, des carreaux de porcelaine, un mur gris, un sol en carrelage de porcelaine, un lavabo posé, un plan de toilette en quartz modifié, un sol gris, une cabine de douche à porte coulissante, un plan de toilette noir, meuble simple vasque et meuble-lavabo sur pied.
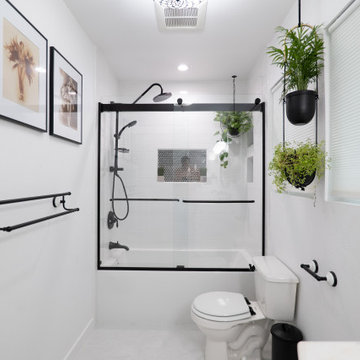
New black and white, Mid-century modern full bathroom remodeling in Glendale
By American home improvement
Cette photo montre une salle de bain principale rétro de taille moyenne avec un placard en trompe-l'oeil, des portes de placard blanches, un combiné douche/baignoire, WC à poser, un carrelage noir, des carreaux de porcelaine, un mur blanc, un sol en carrelage de porcelaine, un lavabo posé, un plan de toilette en marbre, un sol blanc, une cabine de douche à porte coulissante, un plan de toilette blanc, une niche, meuble simple vasque et meuble-lavabo sur pied.
Cette photo montre une salle de bain principale rétro de taille moyenne avec un placard en trompe-l'oeil, des portes de placard blanches, un combiné douche/baignoire, WC à poser, un carrelage noir, des carreaux de porcelaine, un mur blanc, un sol en carrelage de porcelaine, un lavabo posé, un plan de toilette en marbre, un sol blanc, une cabine de douche à porte coulissante, un plan de toilette blanc, une niche, meuble simple vasque et meuble-lavabo sur pied.
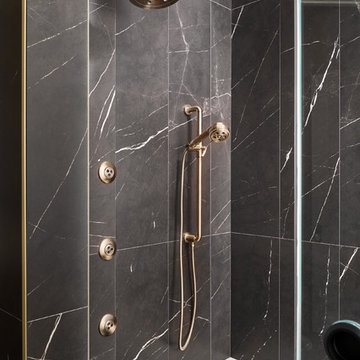
This shower includes: 2 shower heads, a hand held, and 3 body sprays suited to the client's needs. The plumbing fixtures are all in a champagne bronze finish that stands out against the black marble shower tile and brings some warmth into this all black and white bathroom.
Photographer: Michael Hunter Photography
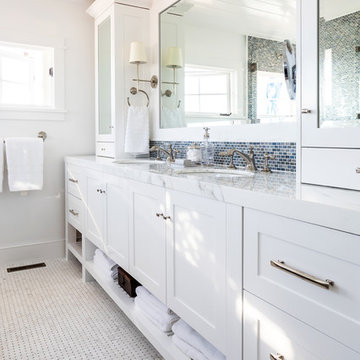
We made some small structural changes and then used coastal inspired decor to best complement the beautiful sea views this Laguna Beach home has to offer.
Project designed by Courtney Thomas Design in La Cañada. Serving Pasadena, Glendale, Monrovia, San Marino, Sierra Madre, South Pasadena, and Altadena.
For more about Courtney Thomas Design, click here: https://www.courtneythomasdesign.com/
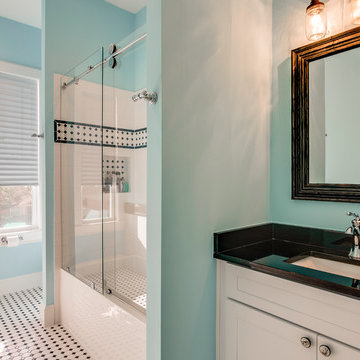
Cette image montre une salle d'eau traditionnelle avec un placard à porte shaker, des portes de placard blanches, un combiné douche/baignoire, un carrelage noir, un carrelage noir et blanc, un carrelage blanc, des carreaux de céramique, un mur bleu, un sol en carrelage de terre cuite, un lavabo encastré, un plan de toilette en quartz modifié, un sol blanc, une cabine de douche à porte coulissante et un plan de toilette noir.
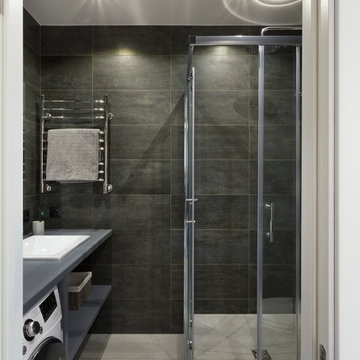
фотограф Anton Likhtarovich
Exemple d'une petite salle d'eau industrielle avec un placard sans porte, des portes de placard grises, un carrelage noir, des carreaux de porcelaine, un sol en carrelage de porcelaine, un lavabo posé, un plan de toilette en bois, un sol gris et une cabine de douche à porte coulissante.
Exemple d'une petite salle d'eau industrielle avec un placard sans porte, des portes de placard grises, un carrelage noir, des carreaux de porcelaine, un sol en carrelage de porcelaine, un lavabo posé, un plan de toilette en bois, un sol gris et une cabine de douche à porte coulissante.
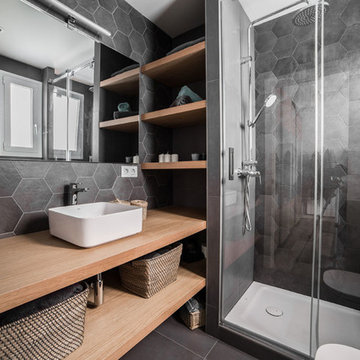
MADE Architecture & Interior Design
Réalisation d'une salle de bain design en bois clair avec un placard sans porte, un carrelage noir, un carrelage gris, un sol en ardoise, une vasque, un plan de toilette en bois, un sol noir et une cabine de douche à porte coulissante.
Réalisation d'une salle de bain design en bois clair avec un placard sans porte, un carrelage noir, un carrelage gris, un sol en ardoise, une vasque, un plan de toilette en bois, un sol noir et une cabine de douche à porte coulissante.
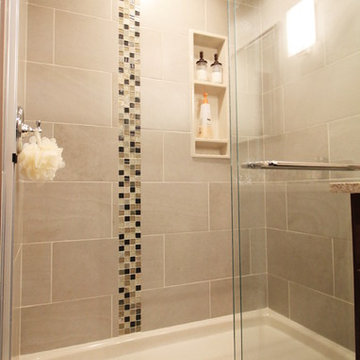
Aménagement d'une salle de bain contemporaine en bois foncé de taille moyenne avec un placard à porte plane, WC séparés, un carrelage beige, un carrelage noir, un carrelage bleu, un carrelage marron, mosaïque, un mur beige, un sol en carrelage de céramique, un lavabo encastré, un plan de toilette en stratifié, un sol gris et une cabine de douche à porte coulissante.
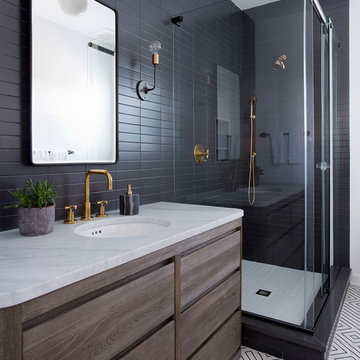
This cute cottage, one block from the beach, had not been updated in over 20 years. The homeowners finally decided that it was time to renovate after scrapping the idea of tearing the home down and starting over. Amazingly, they were able to give this house a fresh start with our input. We completed a full kitchen renovation and addition and updated 4 of their bathrooms. We added all new light fixtures, furniture, wallpaper, flooring, window treatments and tile. The mix of metals and wood brings a fresh vibe to the home. We loved working on this project and are so happy with the outcome!
Photographed by: James Salomon
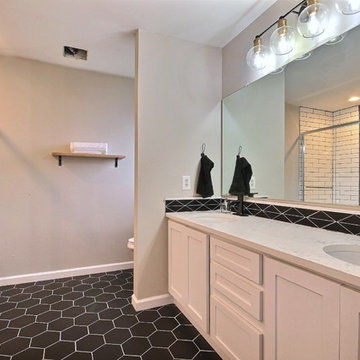
This master bathroom got a complete over hall! We added this black matte hexagon tile. We enlarged the shower, added 3x12 subway tile and glass doors. New cabinet doors were added to this vanity. Then we painted it Sherwin Williams Extra White. White quartz counter tops were added . Along with new under mount sinks, and black faucets.
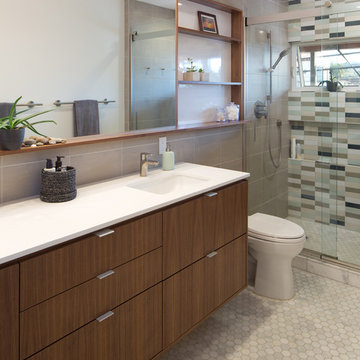
Cette image montre une douche en alcôve principale design en bois brun de taille moyenne avec un placard à porte plane, WC à poser, un carrelage beige, un carrelage noir, un carrelage vert, un carrelage blanc, des carreaux de porcelaine, un mur blanc, un sol en marbre, un lavabo encastré, un plan de toilette en surface solide, un sol blanc et une cabine de douche à porte coulissante.
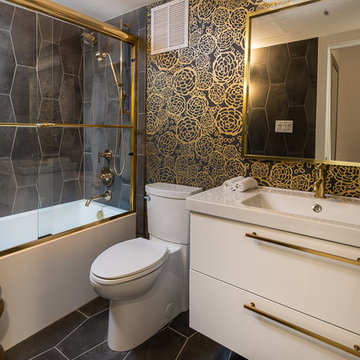
Updated master bath, black tile floor and tub walls, custom built cabinet
Aménagement d'une salle de bain contemporaine de taille moyenne avec un placard à porte plane, des portes de placard blanches, une baignoire en alcôve, un combiné douche/baignoire, WC séparés, un carrelage noir, des carreaux de porcelaine, un mur noir, un sol en carrelage de porcelaine, un lavabo intégré, un sol noir, une cabine de douche à porte coulissante et un plan de toilette blanc.
Aménagement d'une salle de bain contemporaine de taille moyenne avec un placard à porte plane, des portes de placard blanches, une baignoire en alcôve, un combiné douche/baignoire, WC séparés, un carrelage noir, des carreaux de porcelaine, un mur noir, un sol en carrelage de porcelaine, un lavabo intégré, un sol noir, une cabine de douche à porte coulissante et un plan de toilette blanc.
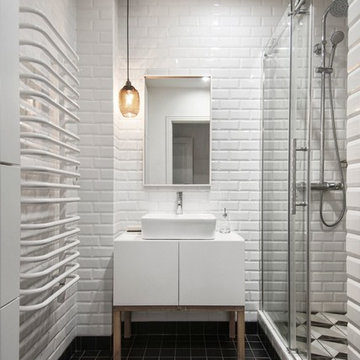
INT2architecture
Réalisation d'une petite salle de bain nordique avec un placard à porte plane, des portes de placard blanches, un carrelage blanc, un carrelage noir et blanc, un carrelage noir, un mur blanc, un sol en carrelage de céramique, un carrelage métro, une vasque, un sol noir et une cabine de douche à porte coulissante.
Réalisation d'une petite salle de bain nordique avec un placard à porte plane, des portes de placard blanches, un carrelage blanc, un carrelage noir et blanc, un carrelage noir, un mur blanc, un sol en carrelage de céramique, un carrelage métro, une vasque, un sol noir et une cabine de douche à porte coulissante.
Idées déco de salles de bain avec un carrelage noir et une cabine de douche à porte coulissante
1