Idées déco de salles de bain avec un carrelage noir et une grande vasque
Trier par :
Budget
Trier par:Populaires du jour
141 - 160 sur 410 photos
1 sur 3
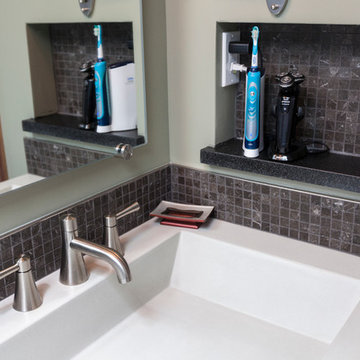
From the mis-matched cabinetry, to the floral wallpaper border, to the hot air balloon accent tiles, the former state of this master bathroom held no relationship to its laid-back bachelor owner. Inspired by his travels, his stays at luxury hotel suites and longing for zen appeal, the homeowner called in designer Rachel Peterson of Simply Baths, Inc. to help him overhaul the room. Removing walls to open up the space and adding a calming neutral grey palette left the space uninterrupted, modern and fresh. To make better use of this 9x9 bathroom, the walk-in shower and Japanese soaking tub share the same space & create the perfect opportunity for a textured, tiled accent wall. Meanwhile, the custom concrete sink offers just the right amount of industrial edge. The end result is a better compliment to the homeowner and his lifestyle & gives the term "man cave" a whole new meaning.
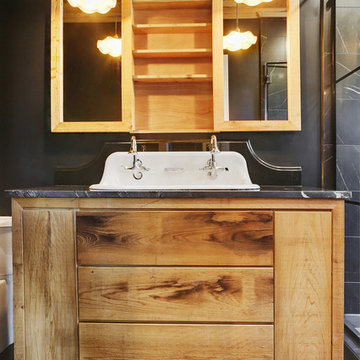
Inspiration pour une petite salle de bain principale rustique en bois vieilli avec un placard en trompe-l'oeil, une douche double, un carrelage noir, des carreaux de céramique, un mur noir, un sol en carrelage de porcelaine, une grande vasque, un plan de toilette en granite, un sol noir, une cabine de douche à porte battante et un plan de toilette noir.
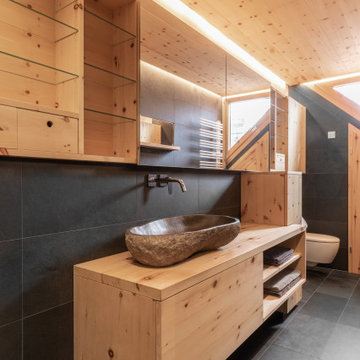
Zwei echte Naturmaterialien = ein Bad! Zirbelkiefer und Schiefer sagen HALLO!
Ein Bad bestehend aus lediglich zwei Materialien, dies wurde hier in einem neuen Raumkonzept konsequent umgesetzt.
Überall wo ihr Auge hinblickt sehen sie diese zwei Materialien. KONSEQUENT!
Es beginnt mit der Tür in das WC in Zirbelkiefer, der Boden in Schiefer, die Decke in Zirbelkiefer mit umlaufender LED-Beleuchtung, die Wände in Kombination Zirbelkiefer und Schiefer, das Fenster und die schräge Nebentüre in Zirbelkiefer, der Waschtisch in Zirbelkiefer mit flächiger Schiebetüre übergehend in ein Korpus in Korpus verschachtelter Handtuchschrank in Zirbelkiefer, der Spiegelschrank in Zirbelkiefer. Die Rückseite der Waschtischwand ebenfalls Schiefer mit flächigem Wandspiegel mit Zirbelkiefer-Ablage und integrierter Bildhängeschiene.
Ein besonderer EYE-Catcher ist das Naturwaschbecken aus einem echten Flussstein!
Überall tatsächlich pure Natur, so richtig zum Wohlfühlen und entspannen – dafür sorgt auch schon allein der natürliche Geruch der naturbelassenen Zirbelkiefer / Zirbenholz.
Sie öffnen die Badezimmertüre und tauchen in IHRE eigene WOHLFÜHL-OASE ein…
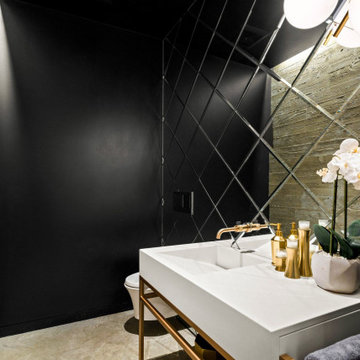
Powder bath
Aménagement d'une salle d'eau contemporaine avec un placard à porte plane, des portes de placard blanches, un bidet, un carrelage noir, un mur noir, un sol en carrelage de terre cuite, une grande vasque, un plan de toilette en marbre, un sol gris, un plan de toilette multicolore, meuble simple vasque et meuble-lavabo suspendu.
Aménagement d'une salle d'eau contemporaine avec un placard à porte plane, des portes de placard blanches, un bidet, un carrelage noir, un mur noir, un sol en carrelage de terre cuite, une grande vasque, un plan de toilette en marbre, un sol gris, un plan de toilette multicolore, meuble simple vasque et meuble-lavabo suspendu.
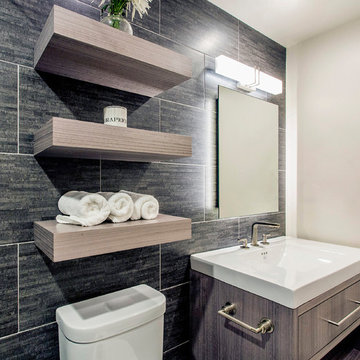
Réalisation d'une salle de bain design en bois brun de taille moyenne avec un placard à porte plane, une douche ouverte, un carrelage noir, des carreaux de porcelaine, un mur noir, un sol en galet, une grande vasque, un sol noir et aucune cabine.
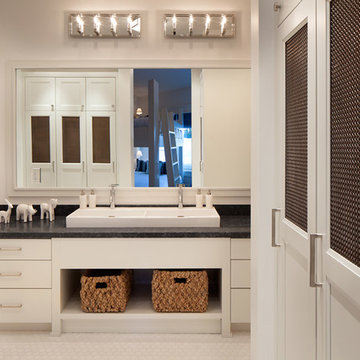
Exemple d'une salle d'eau montagne de taille moyenne avec un placard à porte plane, des portes de placard blanches, une baignoire indépendante, une douche ouverte, WC à poser, un carrelage noir, des dalles de pierre, un mur blanc, un sol en carrelage de terre cuite, une grande vasque et un plan de toilette en surface solide.
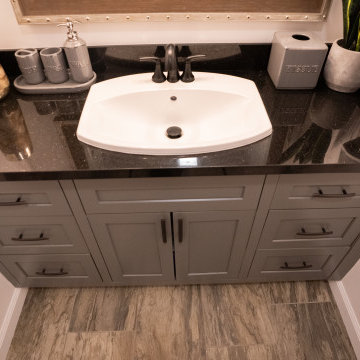
Exemple d'une petite salle de bain industrielle pour enfant avec un placard à porte shaker, des portes de placard grises, une baignoire en alcôve, WC séparés, un carrelage noir, des carreaux de céramique, un mur blanc, un sol en carrelage de céramique, une grande vasque, un plan de toilette en quartz modifié, un sol gris, une cabine de douche à porte battante, un plan de toilette noir, une niche, meuble simple vasque et meuble-lavabo encastré.
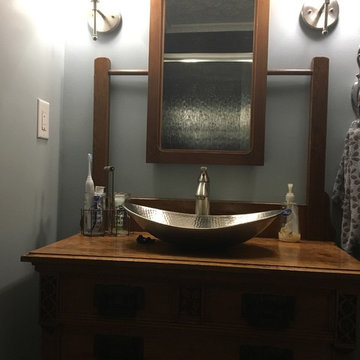
Idée de décoration pour une petite salle de bain chalet pour enfant avec un placard en trompe-l'oeil, des portes de placard marrons, une baignoire en alcôve, WC séparés, un carrelage noir, un carrelage métro, un mur bleu, un sol en calcaire, une grande vasque, un plan de toilette en bois, un sol bleu et une cabine de douche à porte coulissante.
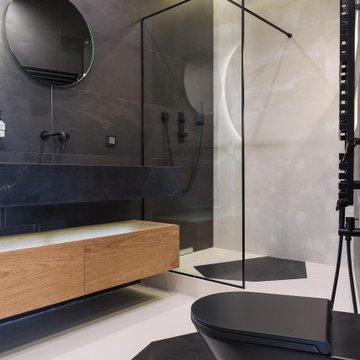
Из гостиной можно попасть в невероятной красоты санузел! Зеркало напоминаем солнечное затмение благодаря своей форме и подсветке. Здесь, как и в предыдущих комнатах, много черного цвета. Тем не менее, за счет абсолютно прозрачной душевой перегородки, пространство не кажется «грузным».
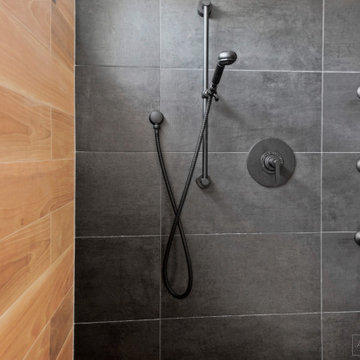
Réalisation d'une salle de bain principale en bois brun de taille moyenne avec un placard à porte plane, une douche à l'italienne, WC à poser, un carrelage noir, des carreaux de porcelaine, un mur blanc, un sol en carrelage de porcelaine, une grande vasque, un plan de toilette en quartz modifié, un sol noir, aucune cabine, un plan de toilette noir, meuble double vasque et meuble-lavabo suspendu.
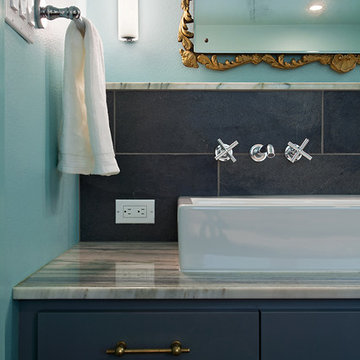
Photography by Tommy Kile
Aménagement d'une salle de bain principale méditerranéenne de taille moyenne avec une grande vasque, un placard à porte plane, des portes de placard grises, un plan de toilette en granite, un carrelage noir, des carreaux de porcelaine, un mur bleu et un sol en carrelage de céramique.
Aménagement d'une salle de bain principale méditerranéenne de taille moyenne avec une grande vasque, un placard à porte plane, des portes de placard grises, un plan de toilette en granite, un carrelage noir, des carreaux de porcelaine, un mur bleu et un sol en carrelage de céramique.
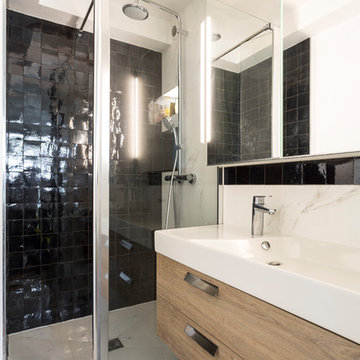
Cette photo montre une douche en alcôve principale moderne en bois brun de taille moyenne avec un mur blanc, un sol blanc, un placard à porte plane, WC séparés, un carrelage noir, des carreaux de céramique, un sol en marbre, une grande vasque, un plan de toilette en surface solide, une cabine de douche à porte battante et un plan de toilette blanc.
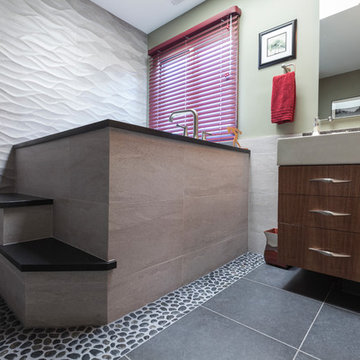
From the mis-matched cabinetry, to the floral wallpaper border, to the hot air balloon accent tiles, the former state of this master bathroom held no relationship to its laid-back bachelor owner. Inspired by his travels, his stays at luxury hotel suites and longing for zen appeal, the homeowner called in designer Rachel Peterson of Simply Baths, Inc. to help him overhaul the room. Removing walls to open up the space and adding a calming neutral grey palette left the space uninterrupted, modern and fresh. To make better use of this 9x9 bathroom, the walk-in shower and Japanese soaking tub share the same space & create the perfect opportunity for a textured, tiled accent wall. Meanwhile, the custom concrete sink offers just the right amount of industrial edge. The end result is a better compliment to the homeowner and his lifestyle & gives the term "man cave" a whole new meaning.
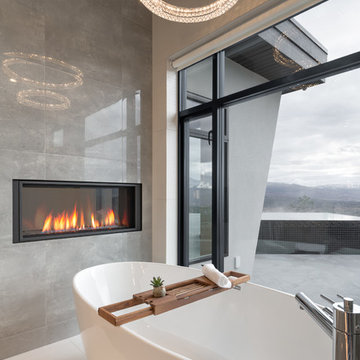
Sublime Photography
Idées déco pour une salle de bain principale moderne en bois brun de taille moyenne avec un placard à porte plane, une baignoire indépendante, un combiné douche/baignoire, un carrelage noir, des carreaux de céramique, un sol en carrelage de porcelaine, une grande vasque et un plan de toilette en quartz modifié.
Idées déco pour une salle de bain principale moderne en bois brun de taille moyenne avec un placard à porte plane, une baignoire indépendante, un combiné douche/baignoire, un carrelage noir, des carreaux de céramique, un sol en carrelage de porcelaine, une grande vasque et un plan de toilette en quartz modifié.
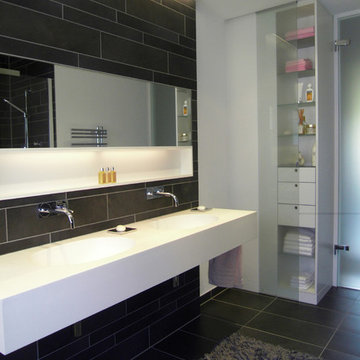
Idées déco pour une salle de bain contemporaine de taille moyenne avec un placard sans porte, un carrelage noir, un mur blanc et une grande vasque.
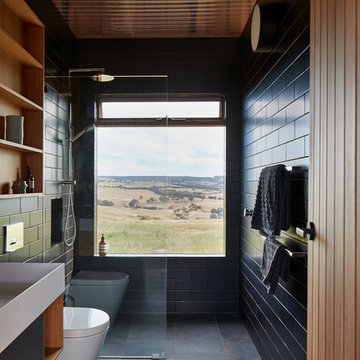
Nulla Vale is a small dwelling and shed located on a large former grazing site. The structure anticipates a more permanent home to be built at some stage in the future. Early settler homes and rural shed types are referenced in the design.
The Shed and House are identical in their overall dimensions and from a distance, their silhouette is the familiar gable ended form commonly associated with farming sheds. Up close, however, the two structures are clearly defined as shed and house through the material, void, and volume. The shed was custom designed by us directly with a shed fabrication company using their systems to create a shed that is part storage part entryways. Clad entirely in heritage grade corrugated galvanized iron with a roof oriented and pitched to maximize solar exposure through the seasons.
The House is constructed from salvaged bricks and corrugated iron in addition to rough sawn timber and new galvanized roofing on pre-engineered timber trusses that are left exposed both inside and out. Materials were selected to meet the clients’ brief that house fit within the cognitive idea of an ‘old shed’. Internally the finishes are the same as outside, no plasterboard and no paint. LED lighting strips concealed on top of the rafters reflect light off the foil-backed insulation. The house provides the means to eat, sleep and wash in a space that is part of the experience of being on the site and not removed from it.
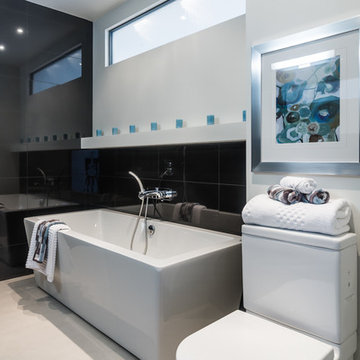
Adding furniture and accessories to a vacant property makes an incredible difference to the potential purchaser's perspective when they walk through the door for the first time. If you would like a consultation, give us a call at 514-222-5553.
We work with investors, home owners, realtors and house 'flippers'. Unique home Solutions Inc. has been in business since 2006 helping owners improve the look of their properties.
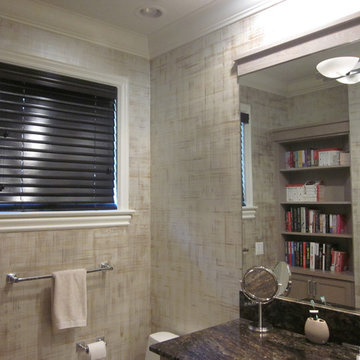
The faux finishing team from AH & Co. out of Montclair, NJ create a beautiful custom hand painted metallic gold,silver and bronze linen decorative paint texture for this master bathroom in South Florida.
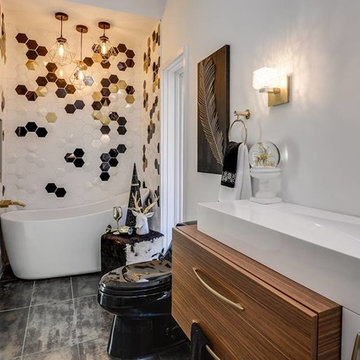
Exemple d'une salle d'eau moderne de taille moyenne avec un placard à porte plane, des portes de placard blanches, une baignoire indépendante, un carrelage noir, un carrelage blanc, un mur blanc, un sol en carrelage de porcelaine, une grande vasque, un plan de toilette en quartz et un sol noir.
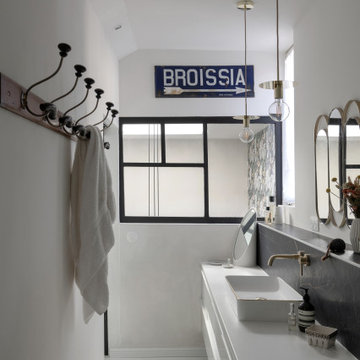
Linéaire, fonctionnelle et résolument élégante, elle invite à la détente.
Conception : Sur Mesure - Lauranne Fulchiron
Crédits Photos : Sabine Serrad
Idées déco de salles de bain avec un carrelage noir et une grande vasque
8