Idées déco de salles de bain avec un carrelage rose et aucune cabine
Trier par :
Budget
Trier par:Populaires du jour
141 - 160 sur 258 photos
1 sur 3
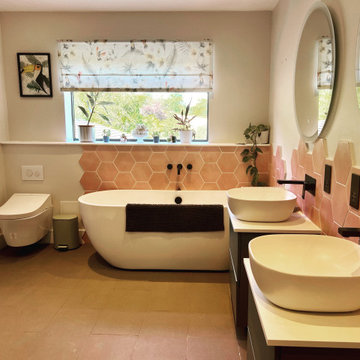
Bright and fun bathroom to wake up to!
Cette photo montre une grande salle de bain grise et rose tendance pour enfant avec un placard à porte plane, des portes de placards vertess, une baignoire indépendante, une douche à l'italienne, WC suspendus, un carrelage rose, des carreaux de céramique, un mur blanc, un sol en carrelage de céramique, un lavabo suspendu, un plan de toilette en stratifié, un sol gris, aucune cabine, un plan de toilette vert, meuble double vasque et meuble-lavabo suspendu.
Cette photo montre une grande salle de bain grise et rose tendance pour enfant avec un placard à porte plane, des portes de placards vertess, une baignoire indépendante, une douche à l'italienne, WC suspendus, un carrelage rose, des carreaux de céramique, un mur blanc, un sol en carrelage de céramique, un lavabo suspendu, un plan de toilette en stratifié, un sol gris, aucune cabine, un plan de toilette vert, meuble double vasque et meuble-lavabo suspendu.
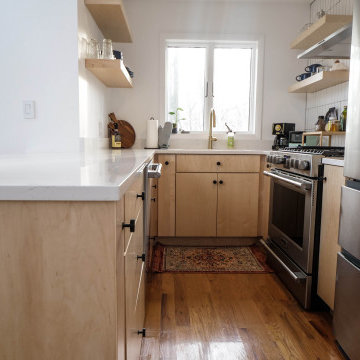
We had the pleasure of renovating this small A-frame style house at the foot of the Minnewaska Ridge. The kitchen was a simple, Scandinavian inspired look with the flat maple fronts. In one bathroom we did a pastel pink vertical stacked-wall with a curbless shower floor. In the second bath it was light and bright with a skylight and larger subway tile up to the ceiling.
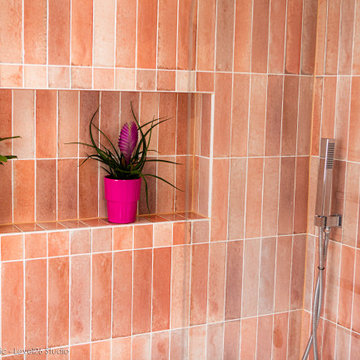
Beautiful Bathroom designed and installed for beautiful young couple in Sydenham in 2022.
Hoxton Pink Gloss Porcelain 240x60x10 tiles and Melrose Mono Porcelain 185x185x9 from MandarinStone make the whole bathroom unique. White Grout and Pink Silicone from Mapei were used to complete this amazing project!

Cette photo montre une salle de bain moderne de taille moyenne pour enfant avec un placard à porte affleurante, une baignoire indépendante, une douche ouverte, un carrelage rose, un mur blanc, un sol en terrazzo, un lavabo encastré, un sol multicolore, aucune cabine, un plan de toilette blanc, une niche, meuble simple vasque et meuble-lavabo suspendu.
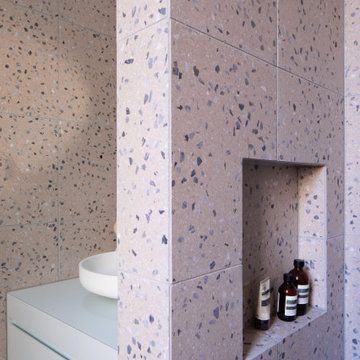
Pink, aqua and purple are colours they both love, and had already been incorporated into their existing decor, so we used those colours as the starting point and went from there.
In the bathroom, the Victorian walls are high and the natural light levels low. The many small rooms were demolished and one larger open plan space created. The pink terrazzo tiling unites the room and makes the bathroom space feel more inviting and less cavernous. ‘Fins’ are used to define the functional spaces (toilet, laundry, vanity, shower). They also provide an architectural detail to tie in the Victorian window and ceiling heights with the 80s extension that is just a step outside the bathroom.
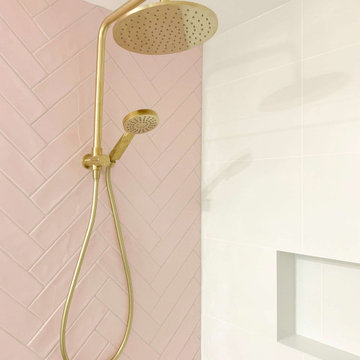
Millennium Akemi 250mm Dual Shower in Modern Brass, pink herringbone subway feature wall.
Exemple d'une salle de bain principale tendance en bois clair de taille moyenne avec un placard à porte plane, WC à poser, un carrelage rose, des carreaux de céramique, un mur blanc, un sol en carrelage de porcelaine, un lavabo intégré, un plan de toilette en surface solide, un sol gris, aucune cabine, un plan de toilette blanc, meuble simple vasque, meuble-lavabo suspendu et une douche à l'italienne.
Exemple d'une salle de bain principale tendance en bois clair de taille moyenne avec un placard à porte plane, WC à poser, un carrelage rose, des carreaux de céramique, un mur blanc, un sol en carrelage de porcelaine, un lavabo intégré, un plan de toilette en surface solide, un sol gris, aucune cabine, un plan de toilette blanc, meuble simple vasque, meuble-lavabo suspendu et une douche à l'italienne.
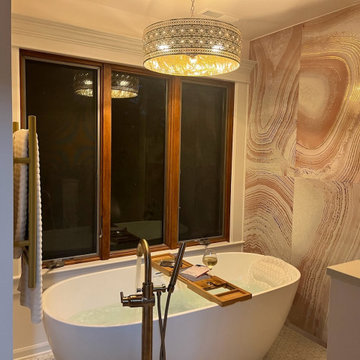
We completed this bathroom remodel in Batavia Il in collaboration with Chess @getstaged. We helped this client realize their vision with skilled advice on how to make their beautiful bathroom function to suit their needs.
This bathroom was a complete gut remodel. We built in the vanity and bathroom shelves as well as a knee wall with hidden shelving and half shower wall with faucet near the entrance for easy access.
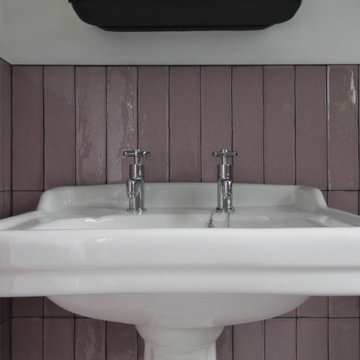
Cette photo montre une petite salle de bain principale industrielle avec une douche ouverte, WC séparés, un carrelage rose, des carreaux de céramique, un mur blanc, parquet clair, un lavabo de ferme, un sol blanc et aucune cabine.
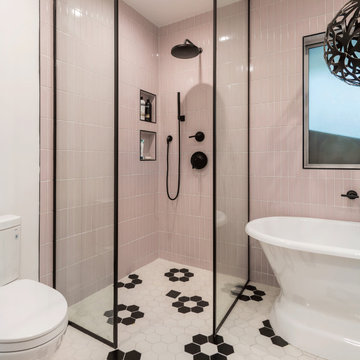
This is a one of a kind bathroom with a freestanding bathtub, glass shower enclosure, floating vanity and shelves and of course the beautiful unique tiles. This custom double vanity has a brilliant dark shade of wood topped with white marble countertop and black faucets. This is a very colorful bathroom in the most subtle way. The two tilted mirrors are perfectly aligned to the double vanity sinks making this bathroom feel a lot roomier.
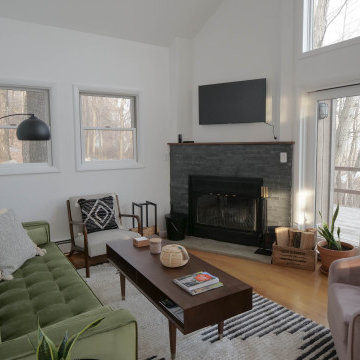
We had the pleasure of renovating this small A-frame style house at the foot of the Minnewaska Ridge. The kitchen was a simple, Scandinavian inspired look with the flat maple fronts. In one bathroom we did a pastel pink vertical stacked-wall with a curbless shower floor. In the second bath it was light and bright with a skylight and larger subway tile up to the ceiling.
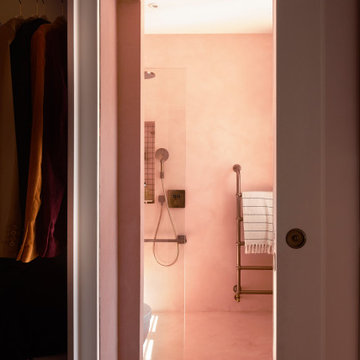
The pocket doors opening into the ensuite
Aménagement d'une salle de bain principale moderne de taille moyenne avec un placard sans porte, une douche ouverte, WC suspendus, un carrelage rose, des carreaux de béton, un mur rose, sol en béton ciré, un lavabo posé, un plan de toilette en béton, un sol rose, aucune cabine et un plan de toilette rose.
Aménagement d'une salle de bain principale moderne de taille moyenne avec un placard sans porte, une douche ouverte, WC suspendus, un carrelage rose, des carreaux de béton, un mur rose, sol en béton ciré, un lavabo posé, un plan de toilette en béton, un sol rose, aucune cabine et un plan de toilette rose.
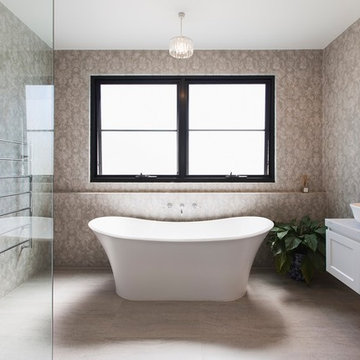
Mark James, Edge Commercial Photography
Idées déco pour une grande salle de bain principale avec un placard à porte shaker, des portes de placard blanches, une baignoire indépendante, une douche d'angle, WC à poser, un carrelage rose, des carreaux de céramique, un mur rose, un sol en carrelage de porcelaine, une vasque, un plan de toilette en marbre, un sol gris, aucune cabine et un plan de toilette gris.
Idées déco pour une grande salle de bain principale avec un placard à porte shaker, des portes de placard blanches, une baignoire indépendante, une douche d'angle, WC à poser, un carrelage rose, des carreaux de céramique, un mur rose, un sol en carrelage de porcelaine, une vasque, un plan de toilette en marbre, un sol gris, aucune cabine et un plan de toilette gris.
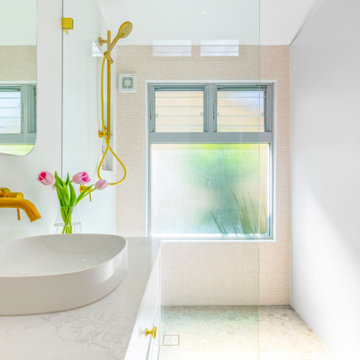
Cette photo montre une salle de bain moderne de taille moyenne pour enfant avec un placard à porte shaker, des portes de placard blanches, une douche ouverte, WC séparés, un carrelage rose, mosaïque, un mur blanc, un sol en carrelage de porcelaine, une vasque, un sol gris, aucune cabine, un plan de toilette blanc, une niche, meuble simple vasque et meuble-lavabo sur pied.
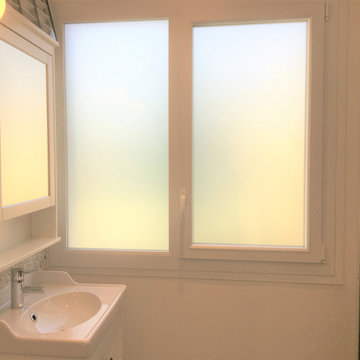
rénovation complète
Aménagement d'une salle d'eau romantique de taille moyenne avec un placard à porte affleurante, des portes de placard blanches, WC séparés, un carrelage rose, des carreaux de céramique, un sol en carrelage de céramique, un lavabo suspendu, un plan de toilette en surface solide, un sol blanc, aucune cabine, un plan de toilette blanc, meuble double vasque et meuble-lavabo suspendu.
Aménagement d'une salle d'eau romantique de taille moyenne avec un placard à porte affleurante, des portes de placard blanches, WC séparés, un carrelage rose, des carreaux de céramique, un sol en carrelage de céramique, un lavabo suspendu, un plan de toilette en surface solide, un sol blanc, aucune cabine, un plan de toilette blanc, meuble double vasque et meuble-lavabo suspendu.
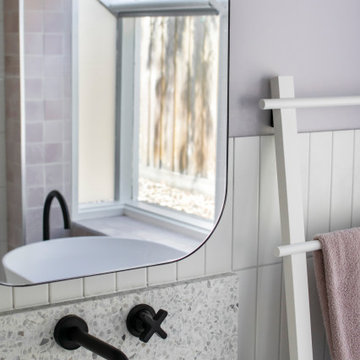
Cette photo montre une grande salle de bain blanche et bois tendance avec un placard à porte affleurante, des portes de placard blanches, une baignoire indépendante, une douche ouverte, un bidet, un carrelage rose, des carreaux de béton, un mur rose, un sol en terrazzo, un lavabo posé, un plan de toilette en terrazzo, un sol blanc, aucune cabine, un plan de toilette blanc, meuble double vasque et meuble-lavabo sur pied.
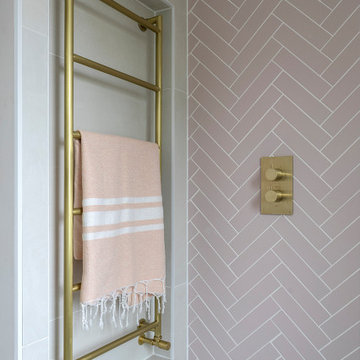
Idée de décoration pour une salle de bain marine pour enfant avec un placard en trompe-l'oeil, une douche ouverte, un carrelage rose, des carreaux de porcelaine, un mur rose, un sol en carrelage de porcelaine, un lavabo encastré, un plan de toilette en quartz modifié, aucune cabine, meuble simple vasque et meuble-lavabo encastré.
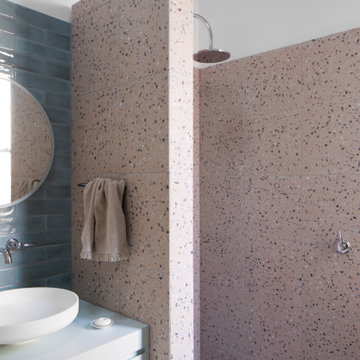
Pink, aqua and purple are colours they both love, and had already been incorporated into their existing decor, so we used those colours as the starting point and went from there.
In the bathroom, the Victorian walls are high and the natural light levels low. The many small rooms were demolished and one larger open plan space created. The pink terrazzo tiling unites the room and makes the bathroom space feel more inviting and less cavernous. ‘Fins’ are used to define the functional spaces (toilet, laundry, vanity, shower). They also provide an architectural detail to tie in the Victorian window and ceiling heights with the 80s extension that is just a step outside the bathroom.
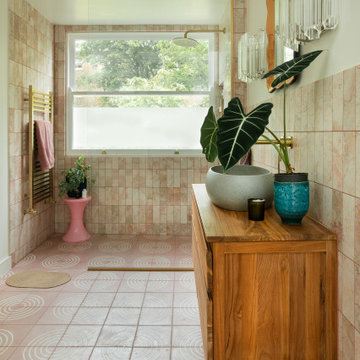
It was a real pleasure to work with these clients to create a fusion of East Coast USA and Morocco in this North London Flat.
A modest architectural intervention of rebuilding the rear extension on lower ground and creating a first floor bathroom over the same footprint.
The project combines modern-eclectic interior design with twenty century vintage classics.
The colour scheme of pinks, greens and coppers create a vibrant palette that sits comfortably within this period property.
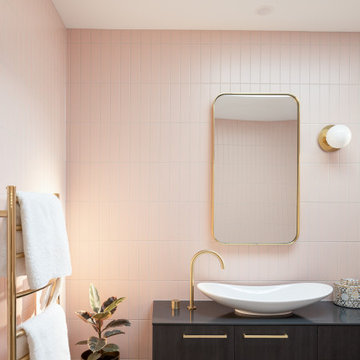
Cette image montre une salle d'eau minimaliste en bois foncé de taille moyenne avec un placard en trompe-l'oeil, une baignoire indépendante, une douche ouverte, WC à poser, un carrelage rose, des carreaux en allumettes, un mur rose, un sol en carrelage de céramique, une vasque, un plan de toilette en stratifié, un sol gris, aucune cabine, un plan de toilette noir, meuble simple vasque et meuble-lavabo suspendu.
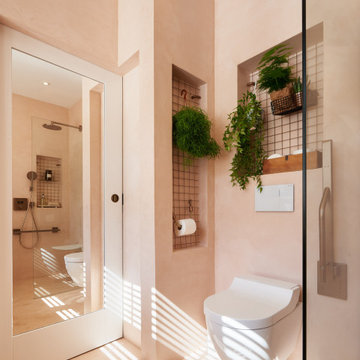
The alcove next to the loo acts as an additional support
Inspiration pour une salle de bain principale minimaliste de taille moyenne avec un placard sans porte, une douche ouverte, WC suspendus, un carrelage rose, des carreaux de béton, un mur rose, sol en béton ciré, un lavabo posé, un plan de toilette en béton, un sol rose, aucune cabine et un plan de toilette rose.
Inspiration pour une salle de bain principale minimaliste de taille moyenne avec un placard sans porte, une douche ouverte, WC suspendus, un carrelage rose, des carreaux de béton, un mur rose, sol en béton ciré, un lavabo posé, un plan de toilette en béton, un sol rose, aucune cabine et un plan de toilette rose.
Idées déco de salles de bain avec un carrelage rose et aucune cabine
8