Idées déco de salles de bain avec un carrelage vert et différents designs de plafond
Trier par :
Budget
Trier par:Populaires du jour
81 - 100 sur 497 photos
1 sur 3

Bagno dei ragazzi, colori e movimenti.
Inspiration pour une petite salle de bain minimaliste pour enfant avec un placard à porte plane, des portes de placard bleues, WC séparés, un mur vert, un sol en carrelage de porcelaine, un lavabo posé, un plan de toilette en quartz modifié, un plan de toilette blanc, meuble-lavabo suspendu, un carrelage vert, mosaïque, des toilettes cachées, meuble simple vasque, un plafond décaissé et un sol gris.
Inspiration pour une petite salle de bain minimaliste pour enfant avec un placard à porte plane, des portes de placard bleues, WC séparés, un mur vert, un sol en carrelage de porcelaine, un lavabo posé, un plan de toilette en quartz modifié, un plan de toilette blanc, meuble-lavabo suspendu, un carrelage vert, mosaïque, des toilettes cachées, meuble simple vasque, un plafond décaissé et un sol gris.
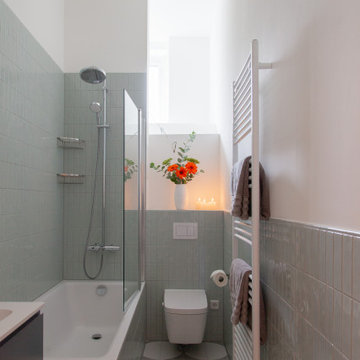
A refresh for a Berlin Altbau bathroom. Our design features soft sage green wall tile laid in a straight set pattern with white and grey circle patterned floor tiles and accents. We closed off one door way to make this bathroom more spacious and give more privacy to the previously adjoining room. Even though all the plumbing locations stayed in the same place, this space went through a great transformation resulting in a relaxing and calm bathroom.
The modern fixtures include a “Dusch-WC” (shower toilet) from Tece that saves the space of installing both a toilet and a bidet and this model uses a hot water intake instead of an internal heater which is better for the budget and uses no electricity.
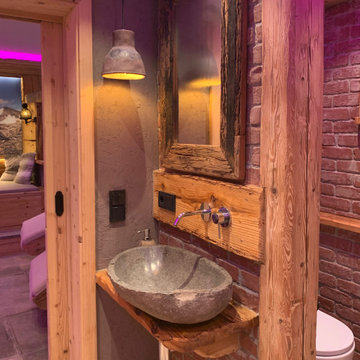
Waschtisch
Exemple d'un très grand sauna montagne avec un placard à porte plane, des portes de placard marrons, un bain bouillonnant, une douche à l'italienne, WC séparés, un carrelage vert, des carreaux de céramique, un mur rouge, un sol en calcaire, une grande vasque, un plan de toilette en granite, un sol multicolore, une cabine de douche à porte battante, un plan de toilette marron, un banc de douche, meuble simple vasque, meuble-lavabo suspendu, un plafond décaissé et un mur en pierre.
Exemple d'un très grand sauna montagne avec un placard à porte plane, des portes de placard marrons, un bain bouillonnant, une douche à l'italienne, WC séparés, un carrelage vert, des carreaux de céramique, un mur rouge, un sol en calcaire, une grande vasque, un plan de toilette en granite, un sol multicolore, une cabine de douche à porte battante, un plan de toilette marron, un banc de douche, meuble simple vasque, meuble-lavabo suspendu, un plafond décaissé et un mur en pierre.

Aménagement d'un grand sauna contemporain en bois foncé avec un placard sans porte, une douche ouverte, WC suspendus, un carrelage vert, des carreaux de céramique, un mur gris, sol en béton ciré, un lavabo suspendu, un plan de toilette en béton, un sol gris, une cabine de douche à porte battante, un plan de toilette gris, meuble simple vasque, meuble-lavabo suspendu et un plafond en lambris de bois.

Scroll to view all the angles of this gorgeous bathroom designed by @jenawalker.interiordesign inside our new Barrington Model ?
.
.
.
#nahb #payneandpaynebuilders #barringtongolfclub #luxuryhomes #greenbathroom #masterbathroom #bathroomsofinstagram #customhome #ohiohomebuilder #auroraohio
@jenawalker.interiordesign
?@paulceroky
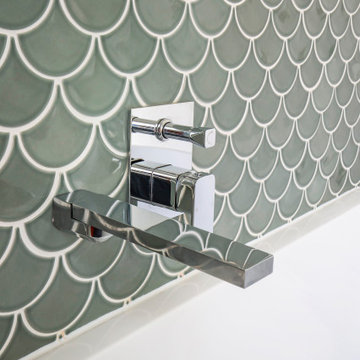
Modern bathroom with feature Coral bay tiled wall.
Idée de décoration pour une salle de bain principale design en bois brun de taille moyenne avec un placard à porte plane, une baignoire d'angle, une douche d'angle, un carrelage vert, des carreaux de porcelaine, un mur blanc, un sol en carrelage de porcelaine, un plan vasque, un plan de toilette en quartz modifié, un sol beige, une cabine de douche à porte coulissante, un plan de toilette blanc, meuble simple vasque, meuble-lavabo sur pied, un plafond voûté et du lambris de bois.
Idée de décoration pour une salle de bain principale design en bois brun de taille moyenne avec un placard à porte plane, une baignoire d'angle, une douche d'angle, un carrelage vert, des carreaux de porcelaine, un mur blanc, un sol en carrelage de porcelaine, un plan vasque, un plan de toilette en quartz modifié, un sol beige, une cabine de douche à porte coulissante, un plan de toilette blanc, meuble simple vasque, meuble-lavabo sur pied, un plafond voûté et du lambris de bois.
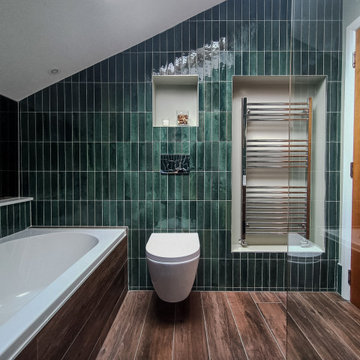
The client was looking for a woodland aesthetic for this master en-suite. The green textured tiles and dark wenge wood tiles were the perfect combination to bring this idea to life. The wall mounted vanity, wall mounted toilet, tucked away towel warmer and wetroom shower allowed for the floor area to feel much more spacious and gave the room much more breathability. The bronze mirror was the feature needed to give this master en-suite that finishing touch.
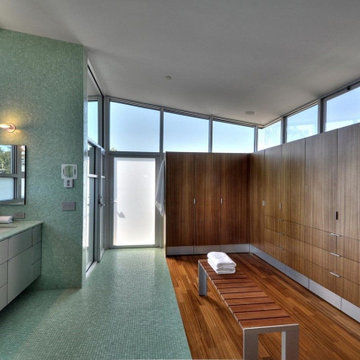
Dressing room/Bathroom
Cette photo montre une grande salle de bain principale moderne avec un placard à porte plane, des portes de placard grises, une douche double, un carrelage vert, parquet foncé, un lavabo encastré, un sol marron, une cabine de douche à porte battante, un plan de toilette vert, buanderie, meuble double vasque, meuble-lavabo suspendu et un plafond voûté.
Cette photo montre une grande salle de bain principale moderne avec un placard à porte plane, des portes de placard grises, une douche double, un carrelage vert, parquet foncé, un lavabo encastré, un sol marron, une cabine de douche à porte battante, un plan de toilette vert, buanderie, meuble double vasque, meuble-lavabo suspendu et un plafond voûté.

Large primary bath suite featuring a curbless shower, antique honed marble flooring throughout, custom ceramic tile shower walls, custom white oak vanity with white marble countertops and waterfalls, brass hardware, and horizontal painted shiplap walls.
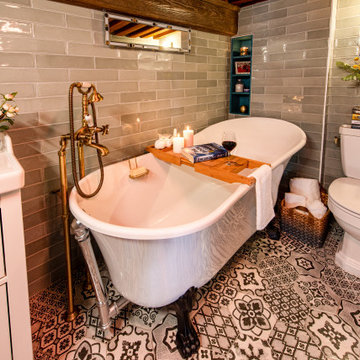
Aménagement d'une petite salle de bain principale rétro avec des portes de placard bleues, une baignoire sur pieds, un combiné douche/baignoire, WC à poser, un carrelage vert, des carreaux de céramique, un mur vert, carreaux de ciment au sol, une grande vasque, un plan de toilette en surface solide, un sol noir, aucune cabine, un plan de toilette blanc, du carrelage bicolore, meuble-lavabo encastré et poutres apparentes.

Coburg Frieze is a purified design that questions what’s really needed.
The interwar property was transformed into a long-term family home that celebrates lifestyle and connection to the owners’ much-loved garden. Prioritising quality over quantity, the crafted extension adds just 25sqm of meticulously considered space to our clients’ home, honouring Dieter Rams’ enduring philosophy of “less, but better”.
We reprogrammed the original floorplan to marry each room with its best functional match – allowing an enhanced flow of the home, while liberating budget for the extension’s shared spaces. Though modestly proportioned, the new communal areas are smoothly functional, rich in materiality, and tailored to our clients’ passions. Shielding the house’s rear from harsh western sun, a covered deck creates a protected threshold space to encourage outdoor play and interaction with the garden.
This charming home is big on the little things; creating considered spaces that have a positive effect on daily life.

A family bathroom with a touch of luxury. In contrast the top floor shower room, this space is flooded with light from the large sky glazing. Colours and materials were chosen to further highlight the space, creating an open family bathroom for all to use and enjoy.

This custom vanity is the perfect balance of the white marble and porcelain tile used in this large master restroom. The crystal and chrome sconces set the stage for the beauty to be appreciated in this spa-like space. The soft green walls complements the green veining in the marble backsplash, and is subtle with the quartz countertop.
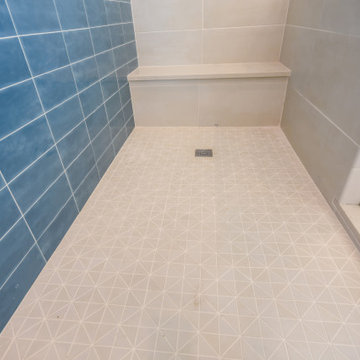
Inspiration pour une grande salle de bain principale minimaliste avec un placard à porte shaker, des portes de placard blanches, une baignoire posée, une douche d'angle, WC à poser, un carrelage vert, des carreaux de porcelaine, un mur gris, un sol en carrelage de porcelaine, un lavabo encastré, un plan de toilette en quartz modifié, un sol gris, une cabine de douche à porte battante, un plan de toilette gris, un banc de douche, meuble simple vasque, meuble-lavabo encastré et un plafond voûté.
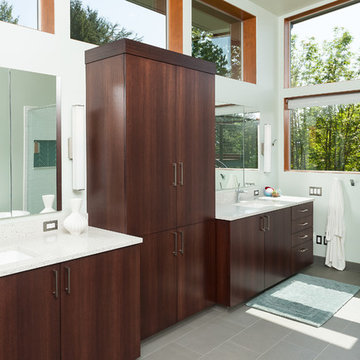
This is the primary bathroom in the home. This was created as an addition. We mimicked the existing Mid Century modern house style with plate glass windows. Large walk in shower with multiple shower heads. Free-standing soaking tub. Heated tile floor.
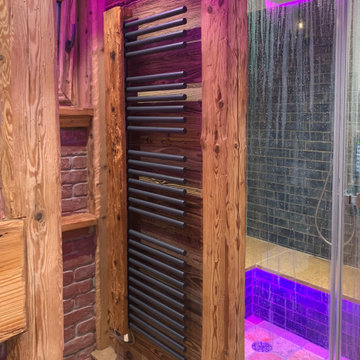
Elektro-Altholzheizkörper
Réalisation d'un très grand sauna chalet avec un placard à porte plane, des portes de placard marrons, un bain bouillonnant, une douche à l'italienne, WC séparés, un carrelage vert, des carreaux de céramique, un mur rouge, un sol en calcaire, une grande vasque, un plan de toilette en granite, un sol multicolore, une cabine de douche à porte battante, un plan de toilette marron, un banc de douche, meuble simple vasque, meuble-lavabo suspendu, un plafond décaissé et un mur en pierre.
Réalisation d'un très grand sauna chalet avec un placard à porte plane, des portes de placard marrons, un bain bouillonnant, une douche à l'italienne, WC séparés, un carrelage vert, des carreaux de céramique, un mur rouge, un sol en calcaire, une grande vasque, un plan de toilette en granite, un sol multicolore, une cabine de douche à porte battante, un plan de toilette marron, un banc de douche, meuble simple vasque, meuble-lavabo suspendu, un plafond décaissé et un mur en pierre.

glass tile, shell, walk-in shower double vanities, free standing tub
Cette photo montre une grande salle de bain principale bord de mer en bois clair avec un placard avec porte à panneau encastré, une baignoire indépendante, une douche ouverte, un bidet, un carrelage vert, un carrelage en pâte de verre, un sol en carrelage de porcelaine, un lavabo encastré, un plan de toilette en quartz, un sol turquoise, aucune cabine, un plan de toilette vert, un banc de douche, meuble double vasque, meuble-lavabo encastré et un plafond voûté.
Cette photo montre une grande salle de bain principale bord de mer en bois clair avec un placard avec porte à panneau encastré, une baignoire indépendante, une douche ouverte, un bidet, un carrelage vert, un carrelage en pâte de verre, un sol en carrelage de porcelaine, un lavabo encastré, un plan de toilette en quartz, un sol turquoise, aucune cabine, un plan de toilette vert, un banc de douche, meuble double vasque, meuble-lavabo encastré et un plafond voûté.
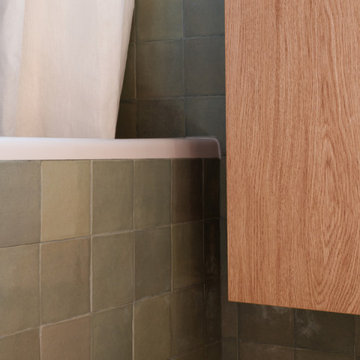
Projet de Tiny House sur les toits de Paris, avec 17m² pour 4 !
Inspiration pour une petite salle de bain principale et blanche et bois minimaliste en bois clair et bois avec un placard à porte affleurante, une baignoire encastrée, un combiné douche/baignoire, un carrelage vert, des carreaux de céramique, un mur vert, sol en béton ciré, un plan vasque, un plan de toilette en bois, un sol blanc, une cabine de douche avec un rideau, une fenêtre, meuble simple vasque, meuble-lavabo suspendu et un plafond en bois.
Inspiration pour une petite salle de bain principale et blanche et bois minimaliste en bois clair et bois avec un placard à porte affleurante, une baignoire encastrée, un combiné douche/baignoire, un carrelage vert, des carreaux de céramique, un mur vert, sol en béton ciré, un plan vasque, un plan de toilette en bois, un sol blanc, une cabine de douche avec un rideau, une fenêtre, meuble simple vasque, meuble-lavabo suspendu et un plafond en bois.

A two-bed, two-bath condo located in the Historic Capitol Hill neighborhood of Washington, DC was reimagined with the clean lined sensibilities and celebration of beautiful materials found in Mid-Century Modern designs. A soothing gray-green color palette sets the backdrop for cherry cabinetry and white oak floors. Specialty lighting, handmade tile, and a slate clad corner fireplace further elevate the space. A new Trex deck with cable railing system connects the home to the outdoors.
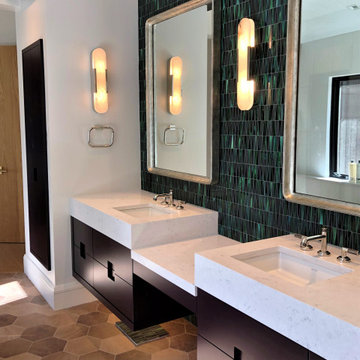
Deep maroon master bath vanity with integrated finger-pulls.
Réalisation d'une salle de bain principale design de taille moyenne avec un placard à porte plane, des portes de placard noires, une baignoire indépendante, un espace douche bain, un carrelage vert, un carrelage en pâte de verre, un mur blanc, un sol en carrelage imitation parquet, un lavabo encastré, un sol marron, une cabine de douche à porte battante, un plan de toilette blanc, des toilettes cachées, meuble double vasque, meuble-lavabo suspendu et un plafond voûté.
Réalisation d'une salle de bain principale design de taille moyenne avec un placard à porte plane, des portes de placard noires, une baignoire indépendante, un espace douche bain, un carrelage vert, un carrelage en pâte de verre, un mur blanc, un sol en carrelage imitation parquet, un lavabo encastré, un sol marron, une cabine de douche à porte battante, un plan de toilette blanc, des toilettes cachées, meuble double vasque, meuble-lavabo suspendu et un plafond voûté.
Idées déco de salles de bain avec un carrelage vert et différents designs de plafond
5