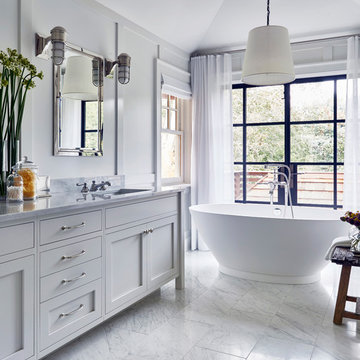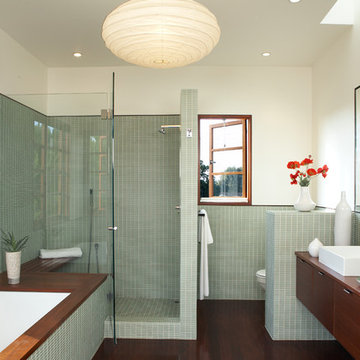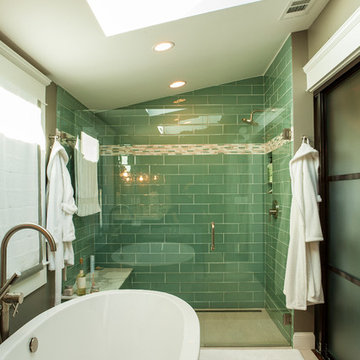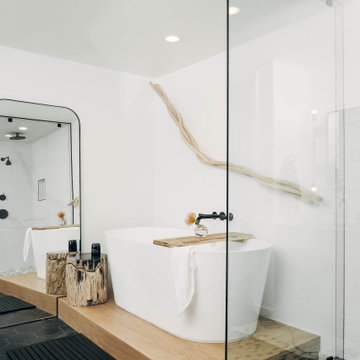Idées déco de salles de bain avec un carrelage vert et un carrelage blanc
Trier par :
Budget
Trier par:Populaires du jour
121 - 140 sur 209 740 photos
1 sur 3

Aménagement d'une petite salle de bain contemporaine en bois brun avec un placard à porte plane, une douche d'angle, un carrelage blanc, un mur blanc, un lavabo encastré, un sol gris, une cabine de douche à porte battante et un plan de toilette blanc.

Architectural Advisement & Interior Design by Chango & Co.
Architecture by Thomas H. Heine
Photography by Jacob Snavely
See the story in Domino Magazine

Designer: Rochelle McAvin
Photographer: Karen Palmer
Welcome to our stunning mid-century kitchen and bath makeover, designed with function and color. This home renovation seamlessly combines the timeless charm of mid-century modern aesthetics with the practicality and functionality required by a busy family. Step into a home where classic meets contemporary and every detail has been carefully curated to enhance both style and convenience.
Kitchen Transformation:
The heart of the home has been revitalized with a fresh, open-concept design.
Sleek Cabinetry: Crisp, clean lines dominate the kitchen's custom-made cabinets, offering ample storage space while maintaining cozy vibes. Rich, warm wood tones complement the overall aesthetic.
Quartz Countertops: Durable and visually stunning, the quartz countertops bring a touch of luxury to the space. They provide ample room for food preparation and family gatherings.
Statement Lighting: 2 central pendant light fixtures, inspired by mid-century design, illuminates the kitchen with a warm, inviting glow.
Bath Oasis:
Our mid-century bath makeover offers a tranquil retreat for the primary suite. It combines retro-inspired design elements with contemporary comforts.
Patterned Tiles: Vibrant, geometric floor tiles create a playful yet sophisticated atmosphere. The black and white motif exudes mid-century charm and timeless elegance.
Floating Vanity: A sleek, vanity with clean lines maximizes floor space and provides ample storage for toiletries and linens.
Frameless Glass Shower: The bath features a modern, frameless glass shower enclosure, offering a spa-like experience for relaxation and rejuvenation.
Natural Light: Large windows in the bathroom allow natural light to flood the space, creating a bright and airy atmosphere.
Storage Solutions: Thoughtful storage solutions, including built-in niches and shelving, keep the bathroom organized and clutter-free.
This mid-century kitchen and bath makeover is the perfect blend of style and functionality, designed to accommodate the needs of a young family. It celebrates the iconic design of the mid-century era while embracing the modern conveniences that make daily life a breeze.

A beautifully remodeled primary bathroom ensuite inspired by the homeowner’s European travels.
This spacious bathroom was dated and had a cold cave like shower. The homeowner desired a beautiful space with a European feel, like the ones she discovered on her travels to Europe. She also wanted a privacy door separating the bathroom from her bedroom.
The designer opened up the closed off shower by removing the soffit and dark cabinet next to the shower to add glass and let light in. Now the entire room is bright and airy with marble look porcelain tile throughout. The archway was added to frame in the under-mount tub. The double vanity in a soft gray paint and topped with Corian Quartz compliments the marble tile. The new chandelier along with the chrome fixtures add just the right amount of luxury to the room. Now when you come in from the bedroom you are enticed to come in and stay a while in this beautiful space.

Idée de décoration pour une grande salle de bain principale marine avec des portes de placard blanches, un espace douche bain, un carrelage blanc, du carrelage en marbre, un mur gris, un sol en marbre, un lavabo encastré, un plan de toilette en quartz modifié, un sol blanc, une cabine de douche à porte battante, un plan de toilette blanc, un banc de douche, meuble double vasque, meuble-lavabo encastré et un placard à porte shaker.

The homeowners wanted to improve the layout and function of their tired 1980’s bathrooms. The master bath had a huge sunken tub that took up half the floor space and the shower was tiny and in small room with the toilet. We created a new toilet room and moved the shower to allow it to grow in size. This new space is far more in tune with the client’s needs. The kid’s bath was a large space. It only needed to be updated to today’s look and to flow with the rest of the house. The powder room was small, adding the pedestal sink opened it up and the wallpaper and ship lap added the character that it needed

The shower in the Master Bathroom.
Photographer: Rob Karosis
Cette image montre une grande salle de bain principale rustique avec une douche d'angle, un carrelage blanc, un carrelage métro, un mur blanc, un sol en ardoise, un sol noir, une cabine de douche à porte battante et une baignoire indépendante.
Cette image montre une grande salle de bain principale rustique avec une douche d'angle, un carrelage blanc, un carrelage métro, un mur blanc, un sol en ardoise, un sol noir, une cabine de douche à porte battante et une baignoire indépendante.

A modern yet welcoming master bathroom with . Photographed by Thomas Kuoh Photography.
Aménagement d'une salle de bain principale classique en bois brun de taille moyenne avec un carrelage blanc, un carrelage de pierre, un mur blanc, un sol en marbre, un lavabo intégré, un plan de toilette en quartz modifié, un sol blanc, un plan de toilette blanc et un placard à porte plane.
Aménagement d'une salle de bain principale classique en bois brun de taille moyenne avec un carrelage blanc, un carrelage de pierre, un mur blanc, un sol en marbre, un lavabo intégré, un plan de toilette en quartz modifié, un sol blanc, un plan de toilette blanc et un placard à porte plane.

Architecture & Interior Design: David Heide Design Studio
Photos: Susan Gilmore Photography
Idée de décoration pour une douche en alcôve principale tradition avec un carrelage vert, un mur vert et un sol en marbre.
Idée de décoration pour une douche en alcôve principale tradition avec un carrelage vert, un mur vert et un sol en marbre.

Aménagement d'une douche en alcôve principale contemporaine en bois brun avec une vasque, un placard à porte plane, une baignoire encastrée, un carrelage vert, un carrelage en pâte de verre, un mur blanc et parquet foncé.

Photos by Holly Lepere
Cette image montre une grande salle de bain principale marine avec un lavabo encastré, des portes de placard grises, une baignoire encastrée, une douche d'angle, un carrelage blanc, un carrelage métro, un mur bleu, un plan de toilette en marbre, un placard avec porte à panneau encastré, un sol en marbre et un banc de douche.
Cette image montre une grande salle de bain principale marine avec un lavabo encastré, des portes de placard grises, une baignoire encastrée, une douche d'angle, un carrelage blanc, un carrelage métro, un mur bleu, un plan de toilette en marbre, un placard avec porte à panneau encastré, un sol en marbre et un banc de douche.

Inspiration pour une douche en alcôve traditionnelle avec une baignoire indépendante, un carrelage vert et un carrelage en pâte de verre.

Modern Shower Over Bath, Shower Bath, Shower Bath, Modern Small Bathroom
Cette photo montre une petite salle de bain principale moderne avec un placard en trompe-l'oeil, une baignoire posée, un combiné douche/baignoire, WC à poser, un carrelage blanc, parquet clair, une vasque, un plan de toilette en quartz modifié, une cabine de douche à porte battante, un plan de toilette blanc, meuble simple vasque, meuble-lavabo suspendu, un plafond décaissé et un mur en parement de brique.
Cette photo montre une petite salle de bain principale moderne avec un placard en trompe-l'oeil, une baignoire posée, un combiné douche/baignoire, WC à poser, un carrelage blanc, parquet clair, une vasque, un plan de toilette en quartz modifié, une cabine de douche à porte battante, un plan de toilette blanc, meuble simple vasque, meuble-lavabo suspendu, un plafond décaissé et un mur en parement de brique.

Idée de décoration pour une grande salle de bain principale design avec une baignoire indépendante, une douche d'angle, un carrelage blanc, un mur blanc, carreaux de ciment au sol, un sol noir et une cabine de douche à porte battante.

This spa like master bath was transformed into an eye catching oasis featuring a marble patterned accent wall, freestanding tub and spacious corner shower. His and hers vanities face one another, while the toilet is tucked away in a separate water closet. The beaded chandelier over the tub serves as a beautiful focal point and accents the curved picture window that floods the bath with natural light.

Idées déco pour une salle de bain principale campagne en bois clair de taille moyenne avec un placard à porte shaker, une baignoire indépendante, une douche d'angle, WC à poser, un carrelage blanc, un carrelage métro, un mur blanc, un sol en carrelage de porcelaine, un lavabo encastré, un sol noir, une cabine de douche à porte battante, un plan de toilette blanc et un plan de toilette en quartz modifié.

Cette photo montre une salle d'eau chic de taille moyenne avec des portes de placard bleues, une baignoire en alcôve, un combiné douche/baignoire, WC à poser, un carrelage blanc, des carreaux de porcelaine, un mur blanc, un sol en carrelage de porcelaine, un lavabo encastré, un plan de toilette en marbre, un sol multicolore, une cabine de douche avec un rideau, un plan de toilette blanc et un placard avec porte à panneau encastré.

Designed by Banner Day Interiors, these minty green bathroom tiles in a subway pattern add just the right pop of color to this classic-inspired shower. Sample more handmade colors at fireclaytile.com/samples
TILE SHOWN
4x8 Tiles in Celadon

Corner shower with stone slab walls, a corner niche, bench and House of Rohl fixtures.
Photos by Chris Veith
Exemple d'une grande salle de bain principale chic avec un placard à porte affleurante, une baignoire encastrée, un carrelage blanc, mosaïque, un sol en marbre, un lavabo encastré, un plan de toilette en quartz, un sol blanc, une cabine de douche à porte battante et un plan de toilette blanc.
Exemple d'une grande salle de bain principale chic avec un placard à porte affleurante, une baignoire encastrée, un carrelage blanc, mosaïque, un sol en marbre, un lavabo encastré, un plan de toilette en quartz, un sol blanc, une cabine de douche à porte battante et un plan de toilette blanc.

Chipper Hatter Photography
Idée de décoration pour une salle de bain principale design de taille moyenne avec un placard à porte plane, des portes de placard noires, une baignoire indépendante, une douche ouverte, WC à poser, un carrelage blanc, des carreaux de porcelaine, un mur blanc, carreaux de ciment au sol, un lavabo encastré, un plan de toilette en quartz modifié, un sol noir, aucune cabine et un plan de toilette blanc.
Idée de décoration pour une salle de bain principale design de taille moyenne avec un placard à porte plane, des portes de placard noires, une baignoire indépendante, une douche ouverte, WC à poser, un carrelage blanc, des carreaux de porcelaine, un mur blanc, carreaux de ciment au sol, un lavabo encastré, un plan de toilette en quartz modifié, un sol noir, aucune cabine et un plan de toilette blanc.
Idées déco de salles de bain avec un carrelage vert et un carrelage blanc
7