Idées déco de salles de bain avec un carrelage vert et un mur vert
Trier par :
Budget
Trier par:Populaires du jour
141 - 160 sur 3 115 photos
1 sur 3
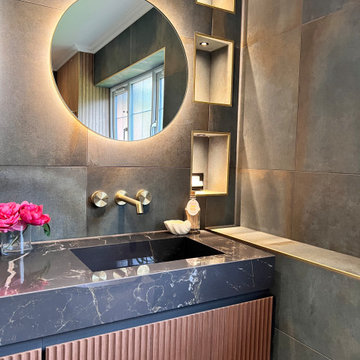
Project Description:
Step into the embrace of nature with our latest bathroom design, "Jungle Retreat." This expansive bathroom is a harmonious fusion of luxury, functionality, and natural elements inspired by the lush greenery of the jungle.
Bespoke His and Hers Black Marble Porcelain Basins:
The focal point of the space is a his & hers bespoke black marble porcelain basin atop a 160cm double drawer basin unit crafted in Italy. The real wood veneer with fluted detailing adds a touch of sophistication and organic charm to the design.
Brushed Brass Wall-Mounted Basin Mixers:
Wall-mounted basin mixers in brushed brass with scrolled detailing on the handles provide a luxurious touch, creating a visual link to the inspiration drawn from the jungle. The juxtaposition of black marble and brushed brass adds a layer of opulence.
Jungle and Nature Inspiration:
The design draws inspiration from the jungle and nature, incorporating greens, wood elements, and stone components. The overall palette reflects the serenity and vibrancy found in natural surroundings.
Spacious Walk-In Shower:
A generously sized walk-in shower is a centrepiece, featuring tiled flooring and a rain shower. The design includes niches for toiletry storage, ensuring a clutter-free environment and adding functionality to the space.
Floating Toilet and Basin Unit:
Both the toilet and basin unit float above the floor, contributing to the contemporary and open feel of the bathroom. This design choice enhances the sense of space and allows for easy maintenance.
Natural Light and Large Window:
A large window allows ample natural light to flood the space, creating a bright and airy atmosphere. The connection with the outdoors brings an additional layer of tranquillity to the design.
Concrete Pattern Tiles in Green Tone:
Wall and floor tiles feature a concrete pattern in a calming green tone, echoing the lush foliage of the jungle. This choice not only adds visual interest but also contributes to the overall theme of nature.
Linear Wood Feature Tile Panel:
A linear wood feature tile panel, offset behind the basin unit, creates a cohesive and matching look. This detail complements the fluted front of the basin unit, harmonizing with the overall design.
"Jungle Retreat" is a testament to the seamless integration of luxury and nature, where bespoke craftsmanship meets organic inspiration. This bathroom invites you to unwind in a space that transcends the ordinary, offering a tranquil retreat within the comforts of your home.

Coburg Frieze is a purified design that questions what’s really needed.
The interwar property was transformed into a long-term family home that celebrates lifestyle and connection to the owners’ much-loved garden. Prioritising quality over quantity, the crafted extension adds just 25sqm of meticulously considered space to our clients’ home, honouring Dieter Rams’ enduring philosophy of “less, but better”.
We reprogrammed the original floorplan to marry each room with its best functional match – allowing an enhanced flow of the home, while liberating budget for the extension’s shared spaces. Though modestly proportioned, the new communal areas are smoothly functional, rich in materiality, and tailored to our clients’ passions. Shielding the house’s rear from harsh western sun, a covered deck creates a protected threshold space to encourage outdoor play and interaction with the garden.
This charming home is big on the little things; creating considered spaces that have a positive effect on daily life.
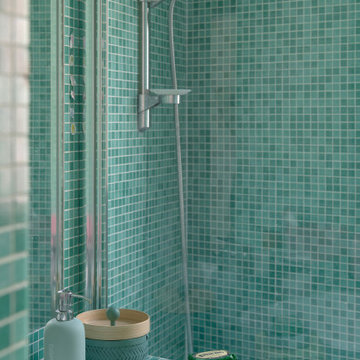
Idée de décoration pour une petite salle d'eau longue et étroite design avec un placard sans porte, des portes de placards vertess, une baignoire encastrée, WC suspendus, un carrelage vert, mosaïque, un mur vert, un sol en carrelage de terre cuite, un lavabo encastré, un plan de toilette en carrelage, un sol vert, un plan de toilette vert, meuble simple vasque et meuble-lavabo suspendu.
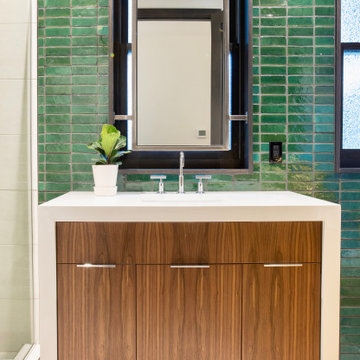
Working with repeat clients is always a dream! The had perfect timing right before the pandemic for their vacation home to get out city and relax in the mountains. This modern mountain home is stunning. Check out every custom detail we did throughout the home to make it a unique experience!
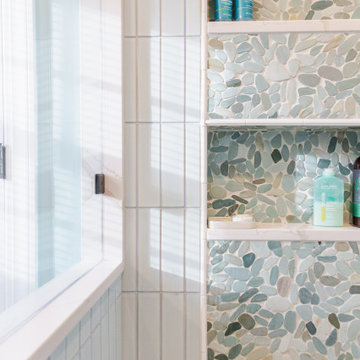
Morning sunlight streams into the beachy shower illuminating the rocky storage niches. A cantilevered quartz bench in the shower rests beneath them.
Inspiration pour une petite douche en alcôve principale marine en bois clair avec un placard avec porte à panneau surélevé, WC séparés, un carrelage vert, des carreaux de porcelaine, un mur vert, un sol en carrelage de porcelaine, un lavabo encastré, un plan de toilette en quartz modifié, un sol beige, une cabine de douche à porte battante, un plan de toilette blanc, un banc de douche, meuble simple vasque et meuble-lavabo encastré.
Inspiration pour une petite douche en alcôve principale marine en bois clair avec un placard avec porte à panneau surélevé, WC séparés, un carrelage vert, des carreaux de porcelaine, un mur vert, un sol en carrelage de porcelaine, un lavabo encastré, un plan de toilette en quartz modifié, un sol beige, une cabine de douche à porte battante, un plan de toilette blanc, un banc de douche, meuble simple vasque et meuble-lavabo encastré.

Idée de décoration pour une grande salle de bain minimaliste en bois clair pour enfant avec un placard à porte vitrée, une baignoire indépendante, une douche ouverte, WC suspendus, un carrelage vert, des carreaux de céramique, un mur vert, un sol en travertin, une vasque, un plan de toilette en stéatite, un sol beige, aucune cabine et un plan de toilette gris.
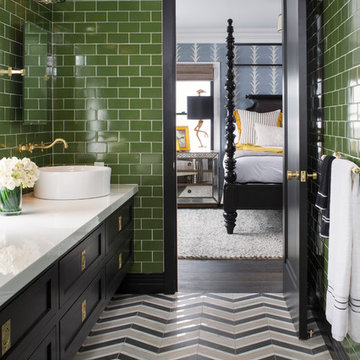
Meghan Bob Photography
Idées déco pour une douche en alcôve classique de taille moyenne pour enfant avec un placard à porte shaker, des portes de placard noires, WC à poser, un carrelage vert, des carreaux de porcelaine, un mur vert, un sol en marbre, une vasque, un plan de toilette en quartz modifié, un sol multicolore et une cabine de douche à porte battante.
Idées déco pour une douche en alcôve classique de taille moyenne pour enfant avec un placard à porte shaker, des portes de placard noires, WC à poser, un carrelage vert, des carreaux de porcelaine, un mur vert, un sol en marbre, une vasque, un plan de toilette en quartz modifié, un sol multicolore et une cabine de douche à porte battante.
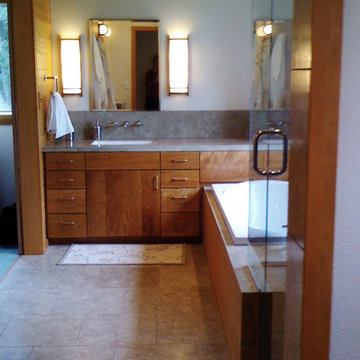
Custom cherry cabinets and tub surround. Limestone slab countertops and limestone tile floor. Tub by BainUltra.
Aménagement d'une petite douche en alcôve principale asiatique en bois brun avec un placard à porte plane, une baignoire posée, WC séparés, un carrelage vert, un carrelage de pierre, un mur vert, un sol en calcaire, un lavabo encastré et un plan de toilette en calcaire.
Aménagement d'une petite douche en alcôve principale asiatique en bois brun avec un placard à porte plane, une baignoire posée, WC séparés, un carrelage vert, un carrelage de pierre, un mur vert, un sol en calcaire, un lavabo encastré et un plan de toilette en calcaire.
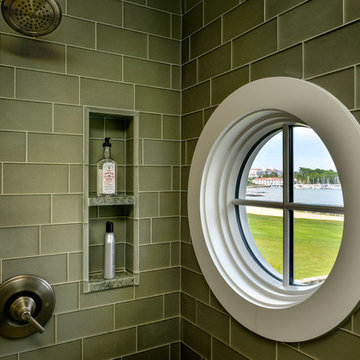
Photo Credit: Rob Karosis
Réalisation d'une douche en alcôve principale tradition de taille moyenne avec un carrelage vert, un carrelage en pâte de verre et un mur vert.
Réalisation d'une douche en alcôve principale tradition de taille moyenne avec un carrelage vert, un carrelage en pâte de verre et un mur vert.
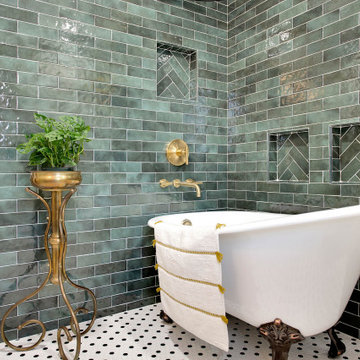
Réalisation d'une salle de bain vintage de taille moyenne avec un placard à porte plane, des portes de placard marrons, une baignoire sur pieds, un combiné douche/baignoire, un carrelage vert, des carreaux de céramique, un mur vert, un lavabo encastré, un plan de toilette en quartz, un sol blanc, un plan de toilette blanc, une niche, meuble simple vasque et meuble-lavabo encastré.

Cette photo montre une salle de bain principale et blanche et bois tendance en bois brun et bois avec un placard à porte plane, un bain bouillonnant, un espace douche bain, WC suspendus, un carrelage vert, des carreaux de céramique, un mur vert, un sol en carrelage de porcelaine, un lavabo posé, un plan de toilette en surface solide, un sol blanc, une cabine de douche à porte coulissante, un plan de toilette blanc, meuble simple vasque, meuble-lavabo suspendu, une porte coulissante, du carrelage bicolore, une niche et des toilettes cachées.
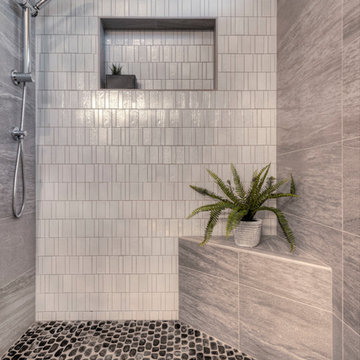
Peter Giles Photography
Aménagement d'une salle de bain principale asiatique en bois brun de taille moyenne avec un placard avec porte à panneau encastré, WC séparés, un carrelage vert, des carreaux de céramique, un mur vert, un sol en carrelage de céramique, un lavabo encastré, un plan de toilette en quartz modifié, un sol gris et un plan de toilette gris.
Aménagement d'une salle de bain principale asiatique en bois brun de taille moyenne avec un placard avec porte à panneau encastré, WC séparés, un carrelage vert, des carreaux de céramique, un mur vert, un sol en carrelage de céramique, un lavabo encastré, un plan de toilette en quartz modifié, un sol gris et un plan de toilette gris.
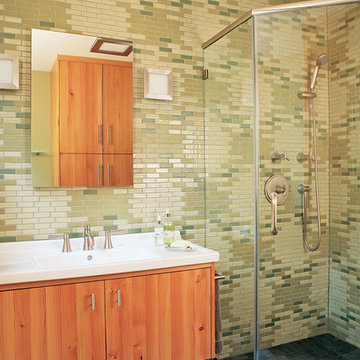
Photo by Sunset Books
Cette image montre une salle d'eau traditionnelle en bois brun de taille moyenne avec un placard à porte plane, une douche d'angle, WC séparés, un carrelage beige, un carrelage vert, des carreaux en allumettes, un mur vert, un sol en ardoise, un lavabo posé et un plan de toilette en carrelage.
Cette image montre une salle d'eau traditionnelle en bois brun de taille moyenne avec un placard à porte plane, une douche d'angle, WC séparés, un carrelage beige, un carrelage vert, des carreaux en allumettes, un mur vert, un sol en ardoise, un lavabo posé et un plan de toilette en carrelage.

modern country house en-suite green bathroom 3D design and final space, green smoke panelling and walk in shower
Aménagement d'une salle de bain principale campagne de taille moyenne avec un placard à porte plane, des portes de placard noires, une baignoire indépendante, une douche ouverte, WC à poser, un carrelage vert, des carreaux de porcelaine, un mur vert, un sol en carrelage de céramique, une vasque, un plan de toilette en quartz, un sol multicolore, aucune cabine, un plan de toilette gris, meuble double vasque, meuble-lavabo sur pied, un plafond voûté et du lambris.
Aménagement d'une salle de bain principale campagne de taille moyenne avec un placard à porte plane, des portes de placard noires, une baignoire indépendante, une douche ouverte, WC à poser, un carrelage vert, des carreaux de porcelaine, un mur vert, un sol en carrelage de céramique, une vasque, un plan de toilette en quartz, un sol multicolore, aucune cabine, un plan de toilette gris, meuble double vasque, meuble-lavabo sur pied, un plafond voûté et du lambris.
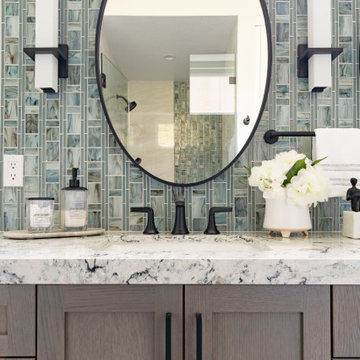
Cette photo montre une salle de bain tendance en bois brun de taille moyenne avec un placard à porte shaker, WC à poser, un carrelage vert, un carrelage en pâte de verre, un mur vert, un sol en carrelage de porcelaine, un lavabo encastré, un plan de toilette en quartz modifié, un sol gris, une cabine de douche à porte battante, un plan de toilette blanc, un banc de douche, meuble double vasque et meuble-lavabo encastré.

2019 Addition/Remodel by Steven Allen Designs, LLC - Featuring Clean Subtle lines + 42" Front Door + 48" Italian Tiles + Quartz Countertops + Custom Shaker Cabinets + Oak Slat Wall and Trim Accents + Design Fixtures + Artistic Tiles + Wild Wallpaper + Top of Line Appliances
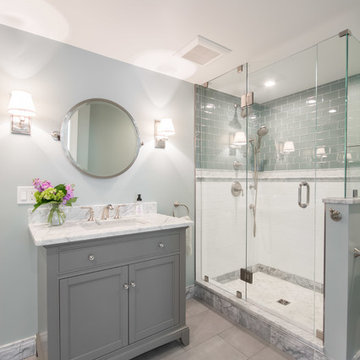
Complete Kitchen | Bath | Mudroom Remodel Designed by Interior Designer Nathan J. Reynolds. phone: (401) 234-6194 and (508) 837-3972 email: nathan@insperiors.com www.insperiors.com Photography Courtesy of © 2018 C. Shaw Photography
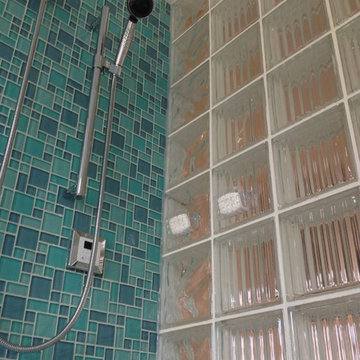
This steam shower combines both a frameless glass shower door with a glass block wall (3 sides of glass) to move light into the shower and the bedroom on the other side. The colorful glass tiles adds a pop of color to the space!
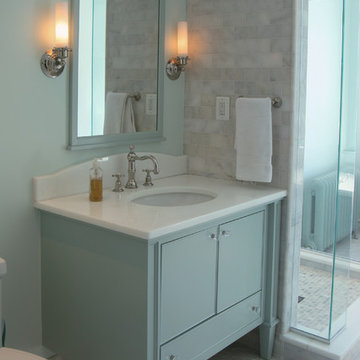
Michael Geissinger photographer. www.mikegphotos.com
Exemple d'une salle de bain chic de taille moyenne avec un lavabo encastré, un placard à porte affleurante, un plan de toilette en marbre, une baignoire sur pieds, une douche ouverte, WC séparés, un carrelage vert, un carrelage de pierre, un mur vert, un sol en marbre et des portes de placard bleues.
Exemple d'une salle de bain chic de taille moyenne avec un lavabo encastré, un placard à porte affleurante, un plan de toilette en marbre, une baignoire sur pieds, une douche ouverte, WC séparés, un carrelage vert, un carrelage de pierre, un mur vert, un sol en marbre et des portes de placard bleues.
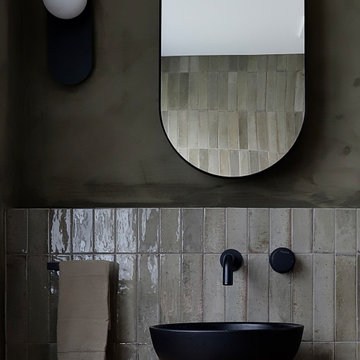
Inspired by Mediterranean and Mexican colourful attributes, this renovated home in Lyons demonstrates timeless boldness, warmth and welcoming.
Introducing a unique monochromatic mix of textures, finishes and materials, including solid timber vanities, lime wash paint and terracotta tiles.
More images to come on this one. .
Idées déco de salles de bain avec un carrelage vert et un mur vert
8