Idées déco de salles de bain avec un carrelage vert et un plan de toilette en stéatite
Trier par :
Budget
Trier par:Populaires du jour
41 - 60 sur 71 photos
1 sur 3
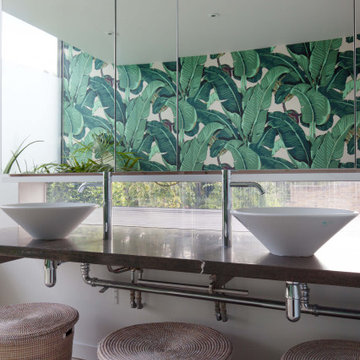
Réalisation d'une grande salle de bain minimaliste en bois clair pour enfant avec un placard à porte vitrée, une baignoire indépendante, une douche ouverte, WC suspendus, un carrelage vert, des carreaux de céramique, un mur vert, un sol en travertin, une vasque, un plan de toilette en stéatite, un sol beige, aucune cabine et un plan de toilette gris.
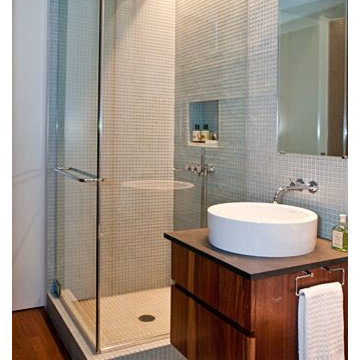
Cette image montre une salle de bain minimaliste en bois brun de taille moyenne avec un placard à porte plane, une douche d'angle, un carrelage vert, un carrelage en pâte de verre, un sol en carrelage de terre cuite, un plan de toilette en stéatite, un sol vert et une cabine de douche à porte battante.
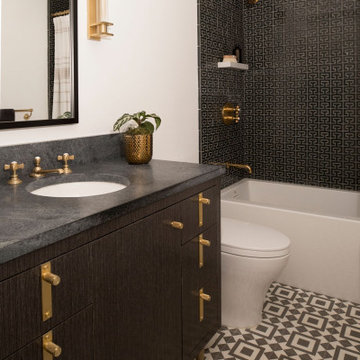
Contemporary style guest bathroom with art deco callback. Includes a single vanity in smoked oak, black soapstone countertop, un-lacquered brass plumbing, black framed recessed medicine cabinet, brass lights, handmade cement tile, dark-green ceramic tile in chain pattern, and white alcove tub.
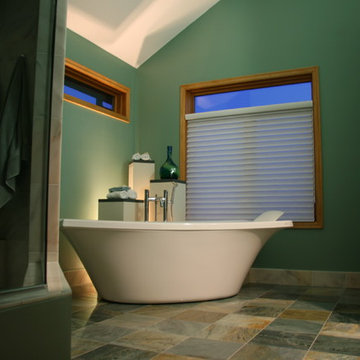
Custom shower with white marble accented with Turquoise pebble rock. Kohler Purist shower trim and Watertile in Chrome.
Cette photo montre une grande salle de bain principale tendance en bois brun avec un placard avec porte à panneau surélevé, une baignoire indépendante, une douche double, un carrelage vert, du carrelage en marbre, un plan de toilette en stéatite, WC séparés, une vasque, un mur vert et un sol en marbre.
Cette photo montre une grande salle de bain principale tendance en bois brun avec un placard avec porte à panneau surélevé, une baignoire indépendante, une douche double, un carrelage vert, du carrelage en marbre, un plan de toilette en stéatite, WC séparés, une vasque, un mur vert et un sol en marbre.
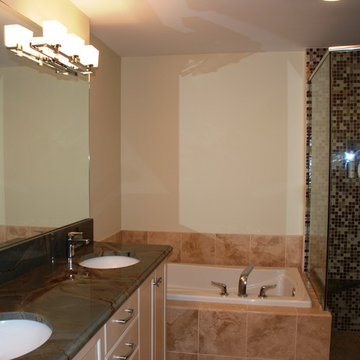
Here we have coordinated the glass mosaic tile the client loved by finding and installing a great granite counter top in a similar finish. The client wished to keep the existing tub which was from Kohler and in good shape so we worked the design around it. It was a challenge to find coordinating plumbing fixtures that allowed for the three drill tub faucet (the holes existed in the tub) with single control faucets on the vanity top; we found them from Hansgrohe.
Photos by Brian J. McGarry
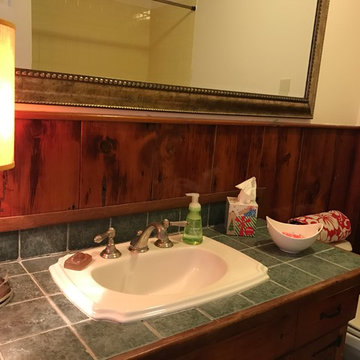
Aménagement d'une petite salle d'eau campagne en bois foncé avec un placard à porte shaker, WC séparés, un carrelage vert, un mur beige, un lavabo posé et un plan de toilette en stéatite.

Réalisation d'une grande douche en alcôve principale craftsman en bois brun avec un placard à porte plane, WC à poser, un carrelage vert, des carreaux de céramique, un mur vert, un sol en carrelage de terre cuite, un lavabo posé, un plan de toilette en stéatite, un sol multicolore, une cabine de douche à porte battante, un plan de toilette noir, un banc de douche, meuble double vasque et meuble-lavabo encastré.
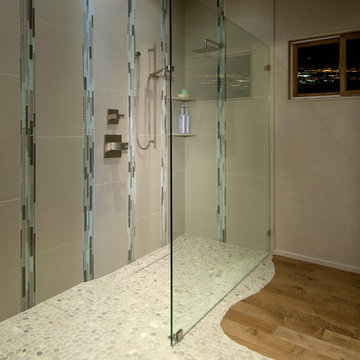
Spa experience in Rio Rancho. Remodel by: There's no place like home llc. Photo by: Su Casa Magazine
Cette photo montre une salle de bain principale tendance en bois foncé avec un placard à porte plane, une baignoire indépendante, un carrelage marron, un carrelage gris, un carrelage vert, des carreaux en allumettes, un mur beige, parquet clair, une vasque, un plan de toilette en stéatite et une douche ouverte.
Cette photo montre une salle de bain principale tendance en bois foncé avec un placard à porte plane, une baignoire indépendante, un carrelage marron, un carrelage gris, un carrelage vert, des carreaux en allumettes, un mur beige, parquet clair, une vasque, un plan de toilette en stéatite et une douche ouverte.
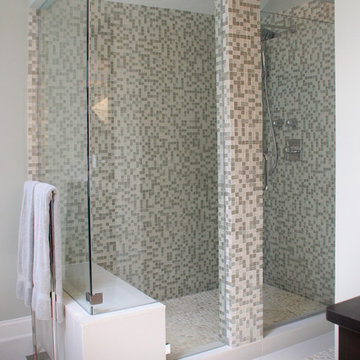
A master bath gets reinvented into a luxurious spa-like retreat in tranquil shades of aqua blue, crisp whites and rich bittersweet chocolate browns. A mix of materials including glass tiles, smooth riverstone rocks, honed granite and practical porcelain create a great textural palette that is soothing and inviting. The symmetrical vanities were anchored on the wall to make the floorplan feel more open and the clever use of space under the sink maximizes cabinet space. Oversize La Cava vessels perfectly balance the vanity tops and bright chrome accents in the plumbing components and vanity hardware adds just enough of a sparkle. Photo by Pete Maric.
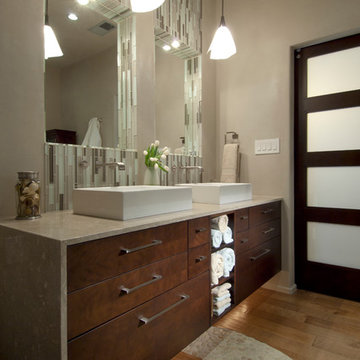
Spa experience in Rio Rancho. Remodel by: There's no place like home llc. Photo by: Su Casa Magazine
Idée de décoration pour une salle de bain design en bois foncé avec un placard à porte plane, une baignoire indépendante, un carrelage marron, un carrelage gris, un carrelage vert, des carreaux en allumettes, un mur beige, parquet clair, une vasque et un plan de toilette en stéatite.
Idée de décoration pour une salle de bain design en bois foncé avec un placard à porte plane, une baignoire indépendante, un carrelage marron, un carrelage gris, un carrelage vert, des carreaux en allumettes, un mur beige, parquet clair, une vasque et un plan de toilette en stéatite.
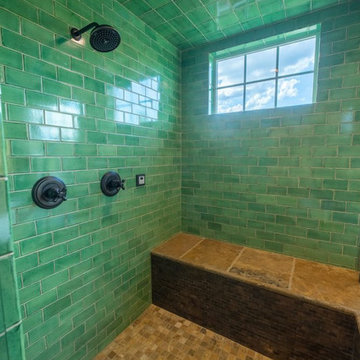
Réalisation d'une salle de bain principale tradition en bois brun de taille moyenne avec un placard avec porte à panneau encastré, une baignoire posée, une douche d'angle, un carrelage vert, un carrelage métro, un mur beige, un sol en carrelage de porcelaine, un lavabo posé, un plan de toilette en stéatite, un sol marron, une cabine de douche à porte battante et un plan de toilette marron.
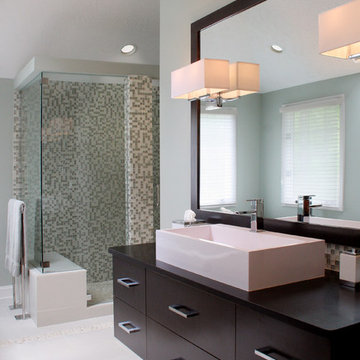
A master bath gets reinvented into a luxurious spa-like retreat in tranquil shades of aqua blue, crisp whites and rich bittersweet chocolate browns. A mix of materials including glass tiles, smooth riverstone rocks, honed granite and practical porcelain create a great textural palette that is soothing and inviting. The symmetrical vanities were anchored on the wall to make the floorplan feel more open and the clever use of space under the sink maximizes cabinet space. Oversize La Cava vessels perfectly balance the vanity tops and bright chrome accents in the plumbing components and vanity hardware adds just enough of a sparkle. Photo by Pete Maric.
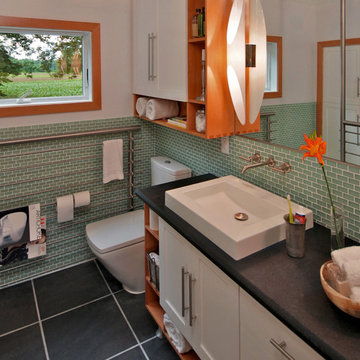
Submersive Bath
Western Mass
Builder: Woody Pistrich
design team:
Natalie Leighton
photographs:
Tim Hess
This multi-leveled bathroom has a tub three and a half feet lower than the first floor. The space has been organized to create a progressive journey from the upper wash area, to the lower tub space. The heated stairs, tub slab and green sea tile that wraps around the entire room was inspired by the progressive immersion of the Turkish baths.
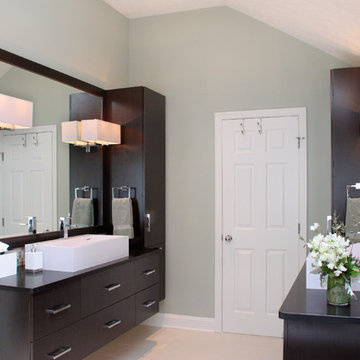
A master bath gets reinvented into a luxurious spa-like retreat in tranquil shades of aqua blue, crisp whites and rich bittersweet chocolate browns. A mix of materials including glass tiles, smooth riverstone rocks, honed granite and practical porcelain create a great textural palette that is soothing and inviting. The symmetrical vanities were anchored on the wall to make the floorplan feel more open and the clever use of space under the sink maximizes cabinet space. Oversize La Cava vessels perfectly balance the vanity tops and bright chrome accents in the plumbing components and vanity hardware adds just enough of a sparkle. Photo by Pete Maric.
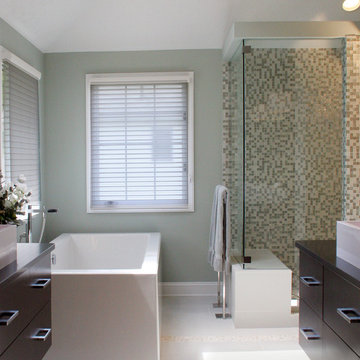
A master bath gets reinvented into a luxurious spa-like retreat in tranquil shades of aqua blue, crisp whites and rich bittersweet chocolate browns. A mix of materials including glass tiles, smooth riverstone rocks, honed granite and practical porcelain create a great textural palette that is soothing and inviting. The symmetrical vanities were anchored on the wall to make the floorplan feel more open and the clever use of space under the sink maximizes cabinet space. Oversize La Cava vessels perfectly balance the vanity tops and bright chrome accents in the plumbing components and vanity hardware adds just enough of a sparkle. Photo by Pete Maric.
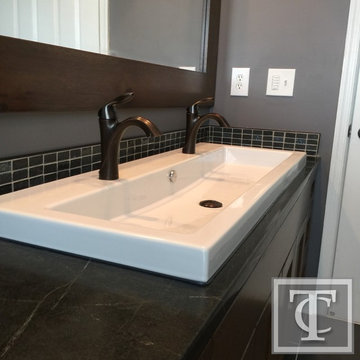
12x24 Floor Tile, Frameless Frosted Shower Door, Soapstone Counters, Custom Hickory Vanity, Trough Sink, and Glass Shower Tile
Aménagement d'une salle de bain éclectique en bois brun de taille moyenne pour enfant avec un placard avec porte à panneau encastré, une douche double, WC séparés, un carrelage vert, un carrelage en pâte de verre, un mur gris, un sol en carrelage de céramique, une grande vasque et un plan de toilette en stéatite.
Aménagement d'une salle de bain éclectique en bois brun de taille moyenne pour enfant avec un placard avec porte à panneau encastré, une douche double, WC séparés, un carrelage vert, un carrelage en pâte de verre, un mur gris, un sol en carrelage de céramique, une grande vasque et un plan de toilette en stéatite.
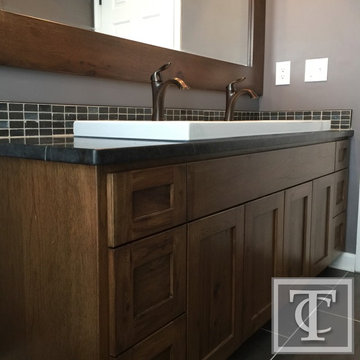
12x24 Floor Tile, Frameless Frosted Shower Door, Soapstone Counters, Custom Hickory Vanity, Trough Sink, and Glass Shower Tile
Cette photo montre une salle de bain éclectique en bois brun de taille moyenne pour enfant avec un placard avec porte à panneau encastré, une douche double, WC séparés, un carrelage vert, un carrelage en pâte de verre, un mur gris, un sol en carrelage de céramique, une grande vasque et un plan de toilette en stéatite.
Cette photo montre une salle de bain éclectique en bois brun de taille moyenne pour enfant avec un placard avec porte à panneau encastré, une douche double, WC séparés, un carrelage vert, un carrelage en pâte de verre, un mur gris, un sol en carrelage de céramique, une grande vasque et un plan de toilette en stéatite.
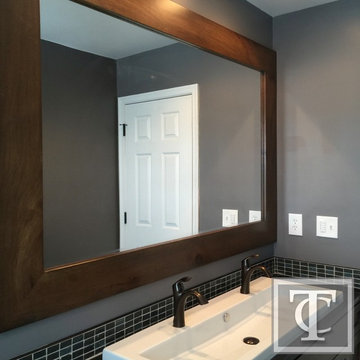
12x24 Floor Tile, Frameless Frosted Shower Door, Soapstone Counters, Custom Hickory Vanity, Trough Sink, and Glass Shower Tile
Idée de décoration pour une salle de bain bohème en bois brun de taille moyenne pour enfant avec un placard avec porte à panneau encastré, une douche double, WC séparés, un carrelage vert, un carrelage en pâte de verre, un mur gris, un sol en carrelage de céramique, une grande vasque et un plan de toilette en stéatite.
Idée de décoration pour une salle de bain bohème en bois brun de taille moyenne pour enfant avec un placard avec porte à panneau encastré, une douche double, WC séparés, un carrelage vert, un carrelage en pâte de verre, un mur gris, un sol en carrelage de céramique, une grande vasque et un plan de toilette en stéatite.
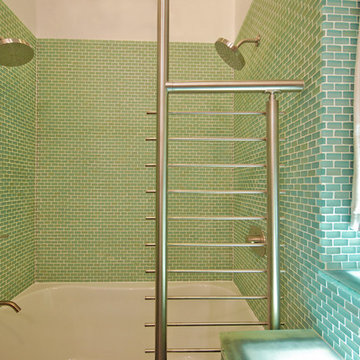
Submersive Bath
Western Mass
Builder: Woody Pistrich
design team:
Natalie Leighton
photographs:
Tim Hess
This multi-leveled bathroom has a tub three and a half feet lower than the first floor. The space has been organized to create a progressive journey from the upper wash area, to the lower tub space. The heated stairs, tub slab and green sea tile that wraps around the entire room was inspired by the progressive immersion of the Turkish baths.
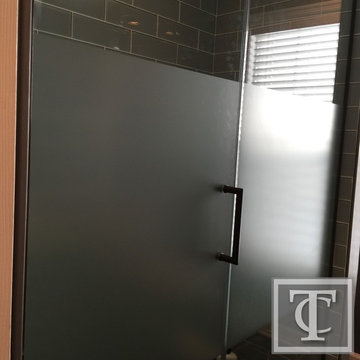
12x24 Floor Tile, Frameless Frosted Shower Door, Soapstone Counters, Custom Hickory Vanity, Trough Sink, and Glass Shower Tile
Cette photo montre une salle de bain éclectique en bois brun de taille moyenne pour enfant avec un placard avec porte à panneau encastré, une douche double, WC séparés, un carrelage vert, un carrelage en pâte de verre, un mur gris, un sol en carrelage de céramique, une grande vasque et un plan de toilette en stéatite.
Cette photo montre une salle de bain éclectique en bois brun de taille moyenne pour enfant avec un placard avec porte à panneau encastré, une douche double, WC séparés, un carrelage vert, un carrelage en pâte de verre, un mur gris, un sol en carrelage de céramique, une grande vasque et un plan de toilette en stéatite.
Idées déco de salles de bain avec un carrelage vert et un plan de toilette en stéatite
3