Idées déco de salles de bain avec un carrelage vert et un plan de toilette gris
Trier par :
Budget
Trier par:Populaires du jour
61 - 80 sur 526 photos
1 sur 3
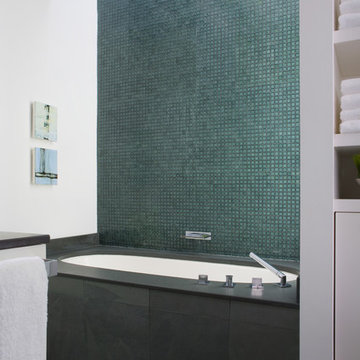
Featured in Home & Design Magazine, this Chevy Chase home was inspired by Hugh Newell Jacobsen and built/designed by Anthony Wilder's team of architects and designers.

An ADU that will be mostly used as a pool house.
Large French doors with a good-sized awning window to act as a serving point from the interior kitchenette to the pool side.
A slick modern concrete floor finish interior is ready to withstand the heavy traffic of kids playing and dragging in water from the pool.
Vaulted ceilings with whitewashed cross beams provide a sensation of space.
An oversized shower with a good size vanity will make sure any guest staying over will be able to enjoy a comfort of a 5-star hotel.
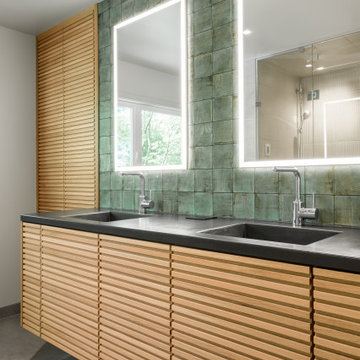
Zen enSuite Bath + Steam Shower
Portland, OR
type: remodel
credits
design: Matthew O. Daby - m.o.daby design
interior design: Angela Mechaley - m.o.daby design
construction: Hayes Brothers Construction
photography: Kenton Waltz - KLIK Concepts
While the floorplan of their primary bath en-suite functioned well, the clients desired a private, spa-like retreat & finishes that better reflected their taste. Guided by existing Japanese & mid-century elements of their home, the materials and rhythm were chosen to contribute to a contemplative and relaxing environment.
One of the major upgrades was incorporating a steam shower to lend to their spa experience. Existing dark, drab cabinets that protruded into the room too deep, were replaced with a custom, white oak slatted vanity & matching linen cabinet. The lighter wood & the additional few inches gained in the walkway opened the space up visually & physically. The slatted rhythm provided visual interest through texture & depth. Custom concrete countertops with integrated, ramp sinks were selected for their wabi-sabi, textural quality & ability to have a single-material, seamless transition from countertop to sink basin with no presence of a traditional drain. The darker grey color was chosen to contrast with the cabinets but also to recede from the
darker patination of the backsplash tile & matched to the grout. A pop of color highlights the backsplash pulling green from the canopy of trees seen out the window. The tile offers subtle texture & pattern reminiscent of a raked, zen, sand garden (karesansui gardens). XL format tile in a warm, sandy tone with stone effect was selected for all floor & shower wall tiles, minimizing grout lines. A deeper, textured tile accents the back shower wall, highlighted with wall-wash recessed lighting.

This family of 5 was quickly out-growing their 1,220sf ranch home on a beautiful corner lot. Rather than adding a 2nd floor, the decision was made to extend the existing ranch plan into the back yard, adding a new 2-car garage below the new space - for a new total of 2,520sf. With a previous addition of a 1-car garage and a small kitchen removed, a large addition was added for Master Bedroom Suite, a 4th bedroom, hall bath, and a completely remodeled living, dining and new Kitchen, open to large new Family Room. The new lower level includes the new Garage and Mudroom. The existing fireplace and chimney remain - with beautifully exposed brick. The homeowners love contemporary design, and finished the home with a gorgeous mix of color, pattern and materials.
The project was completed in 2011. Unfortunately, 2 years later, they suffered a massive house fire. The house was then rebuilt again, using the same plans and finishes as the original build, adding only a secondary laundry closet on the main level.

Réalisation d'une petite salle de bain minimaliste en bois clair avec un placard à porte plane, un espace douche bain, WC séparés, des carreaux de céramique, un mur blanc, un sol en ardoise, un lavabo encastré, un plan de toilette en béton, un sol noir, un plan de toilette gris, un carrelage vert et aucune cabine.
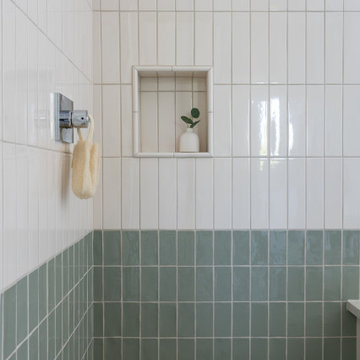
Cette photo montre une grande salle de bain principale chic avec un placard à porte shaker, des portes de placard blanches, un carrelage vert, un mur blanc, un sol beige, une cabine de douche à porte battante, un plan de toilette gris, meuble double vasque et meuble-lavabo encastré.
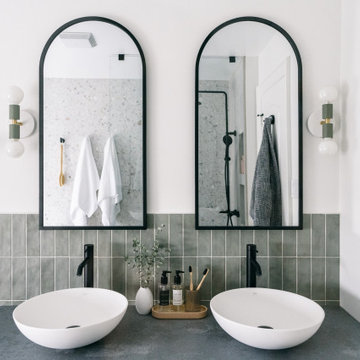
Exemple d'une salle de bain principale moderne en bois clair de taille moyenne avec un placard à porte plane, un carrelage vert, un carrelage métro, un mur blanc, un sol en carrelage de porcelaine, une vasque, un plan de toilette en quartz modifié, un sol gris, un plan de toilette gris, meuble double vasque et meuble-lavabo suspendu.
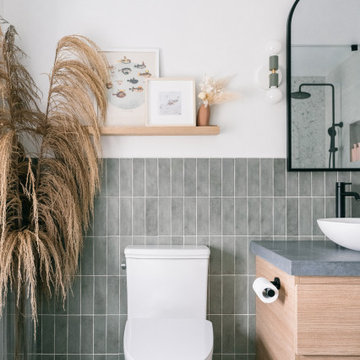
Cette photo montre une salle de bain principale moderne en bois clair de taille moyenne avec un placard à porte plane, WC à poser, un carrelage vert, un carrelage métro, un mur blanc, un sol en carrelage de porcelaine, une vasque, un plan de toilette en quartz modifié, un sol gris, un plan de toilette gris, meuble double vasque et meuble-lavabo suspendu.

Kids bathroom remodel, wood cabinets and brass plumbing fixtures. Hexagonal tile on the floors and green tile in the shower. Quartzite countertops with mixing metals for hardware and fixtures, lighting and mirrors.
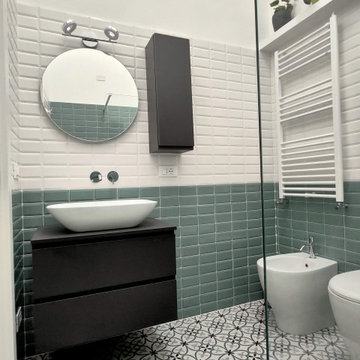
Réalisation d'une salle de bain principale urbaine de taille moyenne avec un placard à porte plane, des portes de placard grises, une douche ouverte, WC séparés, un carrelage vert, un carrelage métro, un mur blanc, carreaux de ciment au sol, une vasque, un plan de toilette en stratifié, un sol multicolore, un plan de toilette gris, une niche, meuble simple vasque et meuble-lavabo suspendu.
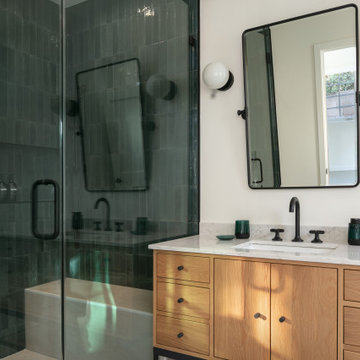
An ADU that will be mostly used as a pool house.
Large French doors with a good-sized awning window to act as a serving point from the interior kitchenette to the pool side.
A slick modern concrete floor finish interior is ready to withstand the heavy traffic of kids playing and dragging in water from the pool.
Vaulted ceilings with whitewashed cross beams provide a sensation of space.
An oversized shower with a good size vanity will make sure any guest staying over will be able to enjoy a comfort of a 5-star hotel.
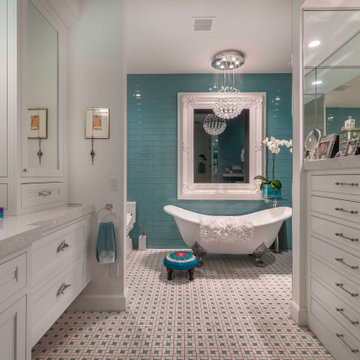
Exemple d'une très grande salle de bain principale bord de mer avec un placard à porte shaker, des portes de placard blanches, une baignoire indépendante, WC à poser, un carrelage vert, un carrelage en pâte de verre, un sol en carrelage de porcelaine, une vasque, un sol multicolore, un plan de toilette gris, meuble double vasque et meuble-lavabo encastré.
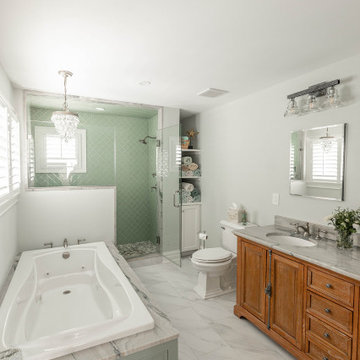
Master bathroom with open shelves for towel rolls and chandelier above the jetted tub.
Réalisation d'une grande salle de bain principale tradition en bois brun avec un placard avec porte à panneau surélevé, une baignoire posée, une douche ouverte, WC séparés, un carrelage vert, mosaïque, un mur gris, un sol en carrelage de porcelaine, un lavabo encastré, un plan de toilette en quartz, un sol blanc, une cabine de douche à porte battante, un plan de toilette gris, meuble double vasque et meuble-lavabo sur pied.
Réalisation d'une grande salle de bain principale tradition en bois brun avec un placard avec porte à panneau surélevé, une baignoire posée, une douche ouverte, WC séparés, un carrelage vert, mosaïque, un mur gris, un sol en carrelage de porcelaine, un lavabo encastré, un plan de toilette en quartz, un sol blanc, une cabine de douche à porte battante, un plan de toilette gris, meuble double vasque et meuble-lavabo sur pied.
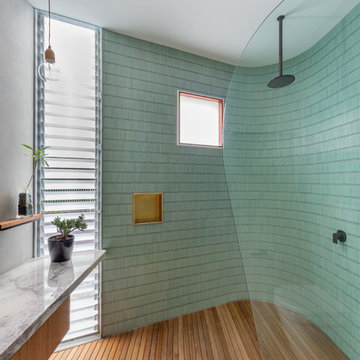
photograph by Michael Lassman
Cette image montre une salle de bain design avec une douche à l'italienne, un carrelage vert, mosaïque, un mur gris, aucune cabine et un plan de toilette gris.
Cette image montre une salle de bain design avec une douche à l'italienne, un carrelage vert, mosaïque, un mur gris, aucune cabine et un plan de toilette gris.
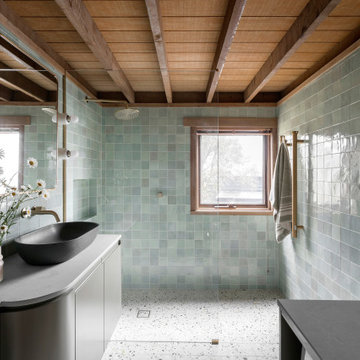
Réalisation d'une petite salle de bain principale chalet avec des portes de placards vertess, une douche ouverte, un carrelage vert, des carreaux de porcelaine, un plan de toilette en quartz modifié, aucune cabine, un plan de toilette gris, meuble simple vasque, meuble-lavabo suspendu et poutres apparentes.
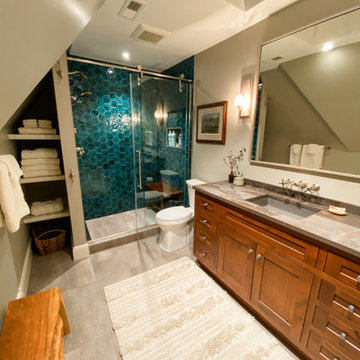
Inspiration pour une salle de bain chalet avec un placard à porte shaker, des portes de placard marrons, WC séparés, un carrelage vert, des carreaux en terre cuite, un mur gris, un sol en carrelage de céramique, un lavabo encastré, un plan de toilette en quartz modifié, un sol gris, une cabine de douche à porte coulissante et un plan de toilette gris.

Photography by Brad Knipstein
Aménagement d'une salle d'eau contemporaine en bois brun de taille moyenne avec un placard à porte plane, une baignoire en alcôve, un combiné douche/baignoire, un carrelage vert, des carreaux de céramique, un mur blanc, un sol en carrelage de porcelaine, une grande vasque, un plan de toilette en quartz modifié, un sol gris, une cabine de douche avec un rideau, un plan de toilette gris, un banc de douche, meuble simple vasque et meuble-lavabo encastré.
Aménagement d'une salle d'eau contemporaine en bois brun de taille moyenne avec un placard à porte plane, une baignoire en alcôve, un combiné douche/baignoire, un carrelage vert, des carreaux de céramique, un mur blanc, un sol en carrelage de porcelaine, une grande vasque, un plan de toilette en quartz modifié, un sol gris, une cabine de douche avec un rideau, un plan de toilette gris, un banc de douche, meuble simple vasque et meuble-lavabo encastré.
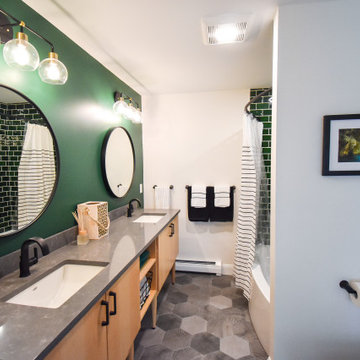
Aménagement d'une salle de bain classique en bois clair de taille moyenne pour enfant avec une baignoire en alcôve, un plan de toilette en quartz, un sol gris, un plan de toilette gris, un placard à porte plane, un combiné douche/baignoire, WC séparés, un carrelage vert, des carreaux de porcelaine, un mur vert, un sol en carrelage de céramique, un lavabo encastré, une cabine de douche avec un rideau, meuble double vasque et meuble-lavabo sur pied.

modern country house en-suite green bathroom 3D design and final space, green smoke panelling and walk in shower
Aménagement d'une salle de bain principale campagne de taille moyenne avec un placard à porte plane, des portes de placard noires, une baignoire indépendante, une douche ouverte, WC à poser, un carrelage vert, des carreaux de porcelaine, un mur vert, un sol en carrelage de céramique, une vasque, un plan de toilette en quartz, un sol multicolore, aucune cabine, un plan de toilette gris, meuble double vasque, meuble-lavabo sur pied, un plafond voûté et du lambris.
Aménagement d'une salle de bain principale campagne de taille moyenne avec un placard à porte plane, des portes de placard noires, une baignoire indépendante, une douche ouverte, WC à poser, un carrelage vert, des carreaux de porcelaine, un mur vert, un sol en carrelage de céramique, une vasque, un plan de toilette en quartz, un sol multicolore, aucune cabine, un plan de toilette gris, meuble double vasque, meuble-lavabo sur pied, un plafond voûté et du lambris.

Draped in variation, this bathroom's lush green 3x12 tile in a stacked pattern makes morning routines more enjoyable!
DESIGN
Jessica Davis
PHOTOS
Emily Followill Photography
Tile Shown: 3x12 in Rosemary; Small Diamond in Escher Pattern in Carbon Sand Dune, Rosemary
Idées déco de salles de bain avec un carrelage vert et un plan de toilette gris
4