Idées déco de salles de bain avec un carrelage vert et un sol beige
Trier par :
Budget
Trier par:Populaires du jour
81 - 100 sur 1 166 photos
1 sur 3
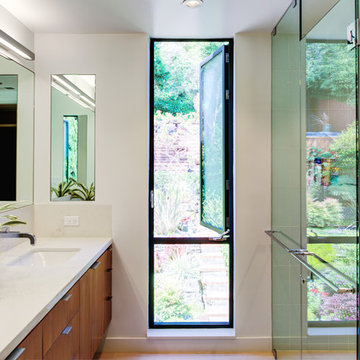
Enlarged and remodeled master bath has a new shower with steam unit, glass tile walls with niches, new slot window with operable upper and built-in walnut vanity with Caesarstone countertops and flush mirrors and medicine cabinet. The shower features a recessed trench drain with sloping floor for positive drainage.
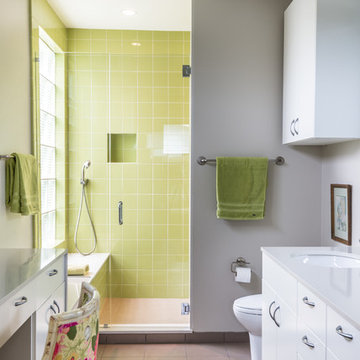
Brett Zamore Design
Cette photo montre une douche en alcôve principale tendance avec un placard à porte plane, un plan de toilette en quartz, un lavabo encastré, des portes de placard blanches, un carrelage vert, un mur gris et un sol beige.
Cette photo montre une douche en alcôve principale tendance avec un placard à porte plane, un plan de toilette en quartz, un lavabo encastré, des portes de placard blanches, un carrelage vert, un mur gris et un sol beige.
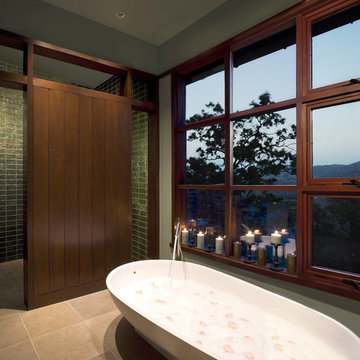
This custom mountain modern home in north Asheville is a unique interpretation of mountain modern architecture with a Japanese influence. Spectacular views of the Blue Ridge mountains and downtown Asheville are enjoyed from many rooms. Thoughtful attention was given to materials, color selection and landscaping to ensure the home seamlessly integrates with its natural surroundings. The home showcases custom millwork, cabinetry, and furnishings by Asheville artists and craftsmen.
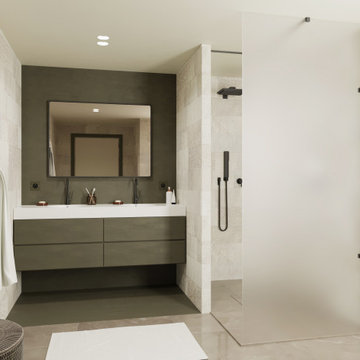
ID-L61 est un projet de logement urbain op- timisé pour une vie confortable dans la ré- gion parisienne.
Le client souhaitait un intérieur chaleureux et singulier tout en respectant une contrainte budgétaire raisonnable.
Nous avons travaillé sur un espace restreint avec un besoin de lumière traversante. Il a fallu ouvrir le plus possible l’espace en créant une cloison amovible aux airs de claustra en rotin. Les teintes vertes et vivantes contrastent avec le bois et les touches sombres pour créer un intérieur vibrant.
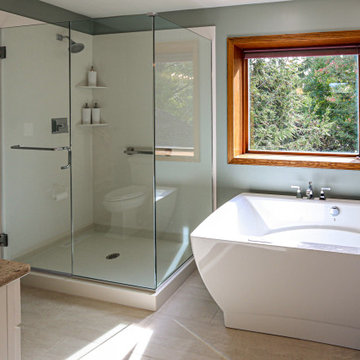
In this master bath, Medallion White Icing Classic Painted Vanity with matching vanity mirror. On the Countertop is Cambria Windemere quart with Kohler Memoirs Collection in Chrome. A free-standing White Neptune Believe acrylic tub with Mass air and jets. The shower walls are Corian Solid Surface White Jasmine with two pie shaped corner shelves. On the floor is White Falda 12x24 porcelain tile.
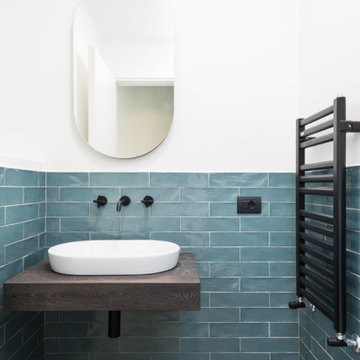
Idée de décoration pour une petite salle de bain design en bois brun avec WC suspendus, un carrelage vert, des carreaux de porcelaine, un mur blanc, un sol en carrelage de porcelaine, une vasque, un plan de toilette en stratifié, un sol beige, un plan de toilette marron, meuble simple vasque, meuble-lavabo suspendu et un mur en parement de brique.
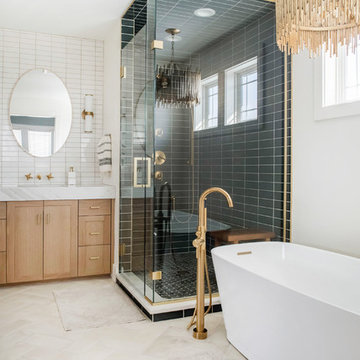
A dramatic contrast between Fireclay Tile's handmade white backsplash tiles and moody grey shower tiles takes a stacked pattern from simple to standout in this luxe master bath.
FIRECLAY TILE SHOWN
3x9 Shower Tile in Loch Ness
1x4 Shower Pan Tile in Loch Ness
2x6 Backsplash Tile in Tusk
DESIGN
Everyday Interior Design
PHOTOS
Kelli Kroneberger Photography
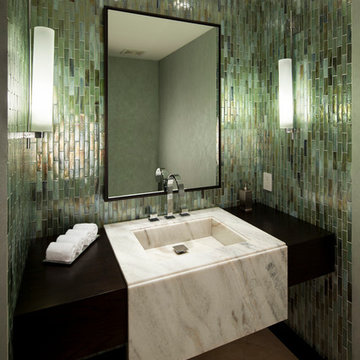
Integral sink fabricated and engineered by Puma Marble Company.
Bathroom design by Iggy Olsson-Cuba of
Cuba - Fernandez Design, Inc. 3250 NE 1st Ave, Suite 312
Her addition to detail is remarkable!!
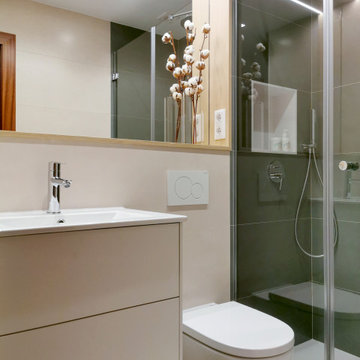
Cette image montre une salle de bain principale design de taille moyenne avec un placard à porte plane, des portes de placard blanches, une douche à l'italienne, WC suspendus, un carrelage vert, des carreaux de céramique, un mur vert, un sol en carrelage de porcelaine, une grande vasque, un plan de toilette en surface solide, un sol beige, une cabine de douche à porte battante, un plan de toilette blanc, une niche, meuble simple vasque et meuble-lavabo suspendu.
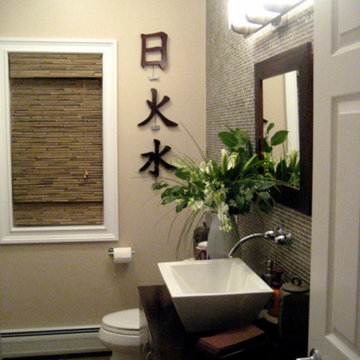
Asian influenced contemporary bathroom
Vessel sink on Furniture style espresso color vanity
Full wall of glass tiles to create a focal point
woven roman shade of reeds for privacy
soft green and neutral color scheme

Zoom sur la rénovation partielle d’un récent projet livré au cœur du 15ème arrondissement de Paris. Occupé par les propriétaires depuis plus de 10 ans, cet appartement familial des années 70 avait besoin d’un vrai coup de frais !
Nos équipes sont intervenues dans l’entrée, la cuisine, le séjour et la salle de bain.
Pensée telle une pièce maîtresse, l’entrée de l’appartement casse les codes avec un magnifique meuble toute hauteur vert aux lignes courbées. Son objectif : apporter caractère et modernité tout en permettant de simplifier la circulation dans les différents espaces. Vous vous demandez ce qui se cache à l’intérieur ? Une penderie avec meuble à chaussures intégré, de nombreuses étagères et un bureau ouvert idéal pour télétravailler.
Autre caractéristique essentielle sur ce projet ? La luminosité. Dans le séjour et la cuisine, il était nécessaire d’apporter une touche de personnalité mais surtout de mettre l’accent sur la lumière naturelle. Dans la cuisine qui donne sur une charmante église, notre architecte a misé sur l’association du blanc et de façades en chêne signées Bocklip. En écho, on retrouve dans le couloir et dans la pièce de vie de sublimes verrières d’artiste en bois clair idéales pour ouvrir les espaces et apporter douceur et esthétisme au projet.
Enfin, on craque pour sa salle de bain spacieuse avec buanderie cachée.

Beautiful Bathroom Remodel completed with new cabinets and quartz countertops. Schluter Shower System completed with white subway tile and beautiful niche and shelf matching the drain. Client wanted to upgrade their bathroom to accommodate aging and create a space that is relaxing and beautiful.
Client remarks "...We wanted it to be a beautiful upgrade, but weren't really sure how to pull the elements together for a pleasing design. Karen and the others at French creek worked hard for us, helping us to narrow down colors, tiles and flooring. The results are just wonderful!... Highly recommend!" See Facebook reviews for more.
French Creek Designs Kitchen & Bath Design Center
Making Your Home Beautiful One Room at A Time…
French Creek Designs Kitchen & Bath Design Studio - where selections begin. Let us design and dream with you. Overwhelmed on where to start that home improvement, kitchen or bath project? Let our designers sit down with you and take the overwhelming out of the picture and assist in choosing your materials. Whether new construction, full remodel or just a partial remodel, we can help you to make it an enjoyable experience to design your dream space. Call to schedule your free design consultation today with one of our exceptional designers 307-337-4500.
#openforbusiness #casper #wyoming #casperbusiness #frenchcreekdesigns #shoplocal #casperwyoming #bathremodeling #bathdesigners #cabinets #countertops #knobsandpulls #sinksandfaucets #flooring #tileandmosiacs #homeimprovement #masterbath #guestbath #smallbath #luxurybath
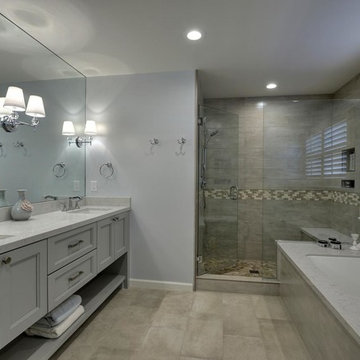
Budget analysis and project development by: May Construction, Inc.
Exemple d'une grande douche en alcôve principale chic avec un placard avec porte à panneau encastré, des portes de placard grises, une baignoire encastrée, un carrelage bleu, un carrelage gris, un carrelage vert, un mur gris, un sol en carrelage de porcelaine, un lavabo encastré, WC séparés, un sol beige, une cabine de douche à porte battante, un plan de toilette en quartz modifié et des carreaux de porcelaine.
Exemple d'une grande douche en alcôve principale chic avec un placard avec porte à panneau encastré, des portes de placard grises, une baignoire encastrée, un carrelage bleu, un carrelage gris, un carrelage vert, un mur gris, un sol en carrelage de porcelaine, un lavabo encastré, WC séparés, un sol beige, une cabine de douche à porte battante, un plan de toilette en quartz modifié et des carreaux de porcelaine.

Idée de décoration pour une petite salle de bain bohème pour enfant avec des portes de placard blanches, une baignoire posée, un combiné douche/baignoire, WC suspendus, un carrelage vert, des carreaux de céramique, un mur blanc, un sol en carrelage de céramique, un plan de toilette en quartz, un sol beige, une cabine de douche à porte battante, un plan de toilette blanc, meuble simple vasque et meuble-lavabo sur pied.
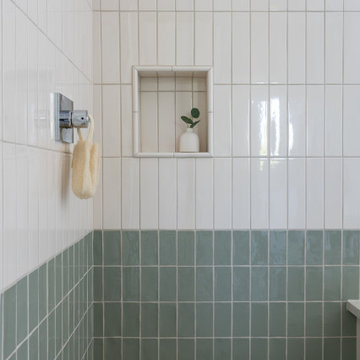
Cette photo montre une grande salle de bain principale chic avec un placard à porte shaker, des portes de placard blanches, un carrelage vert, un mur blanc, un sol beige, une cabine de douche à porte battante, un plan de toilette gris, meuble double vasque et meuble-lavabo encastré.
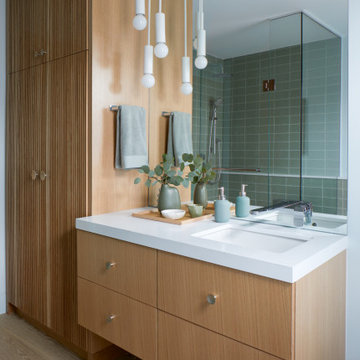
Cette image montre une salle de bain design en bois brun avec un placard à porte plane, un carrelage vert, un carrelage métro, un mur blanc, parquet clair, un lavabo encastré, un sol beige, un plan de toilette blanc, meuble simple vasque et meuble-lavabo suspendu.
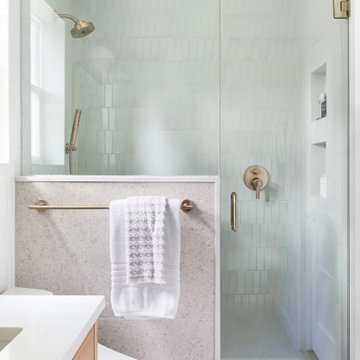
Cette image montre une salle de bain traditionnelle en bois clair de taille moyenne avec un placard à porte plane, WC à poser, un carrelage vert, des carreaux de porcelaine, un mur blanc, un lavabo encastré, un plan de toilette en quartz modifié, un sol beige, une cabine de douche à porte battante, un plan de toilette blanc, meuble double vasque et meuble-lavabo encastré.
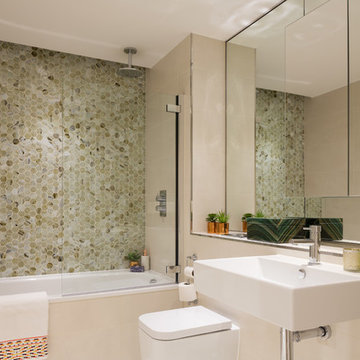
Basement Master Bathroom
Réalisation d'une salle de bain principale bohème de taille moyenne avec une baignoire posée, un combiné douche/baignoire, WC suspendus, un carrelage vert, un carrelage en pâte de verre, un mur beige, un sol en carrelage de céramique, un lavabo suspendu et un sol beige.
Réalisation d'une salle de bain principale bohème de taille moyenne avec une baignoire posée, un combiné douche/baignoire, WC suspendus, un carrelage vert, un carrelage en pâte de verre, un mur beige, un sol en carrelage de céramique, un lavabo suspendu et un sol beige.
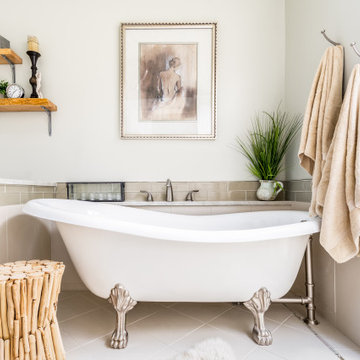
Cette photo montre une grande douche en alcôve principale chic avec un placard à porte shaker, des portes de placard blanches, une baignoire sur pieds, WC séparés, un carrelage vert, des carreaux de céramique, un mur gris, carreaux de ciment au sol, un lavabo encastré, un plan de toilette en granite, un sol beige, une cabine de douche à porte battante, un plan de toilette vert, un banc de douche, meuble double vasque, meuble-lavabo encastré et un plafond voûté.
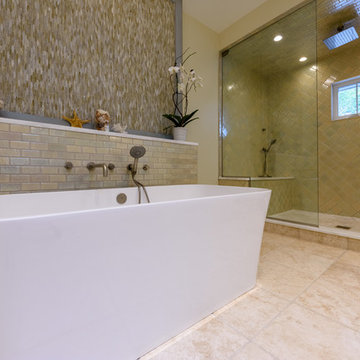
Philip Hegel Photography
Cette image montre une très grande douche en alcôve principale traditionnelle avec un placard sans porte, des portes de placards vertess, une baignoire indépendante, WC à poser, un carrelage vert, des carreaux de céramique, un mur jaune, un sol en travertin, une vasque, un plan de toilette en marbre, un sol beige, une cabine de douche à porte battante et un plan de toilette blanc.
Cette image montre une très grande douche en alcôve principale traditionnelle avec un placard sans porte, des portes de placards vertess, une baignoire indépendante, WC à poser, un carrelage vert, des carreaux de céramique, un mur jaune, un sol en travertin, une vasque, un plan de toilette en marbre, un sol beige, une cabine de douche à porte battante et un plan de toilette blanc.
Idées déco de salles de bain avec un carrelage vert et un sol beige
5