Idées déco de salles de bain avec un carrelage vert et un sol en carrelage de porcelaine
Trier par :
Budget
Trier par:Populaires du jour
161 - 180 sur 3 193 photos
1 sur 3
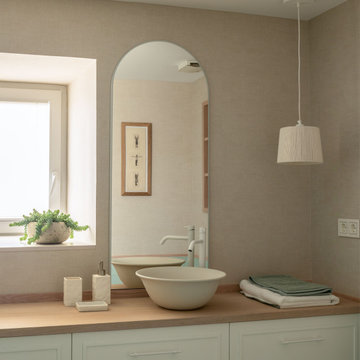
Réalisation d'une grande salle d'eau beige et blanche style shabby chic avec un placard avec porte à panneau encastré, des portes de placard beiges, une douche à l'italienne, WC suspendus, un carrelage vert, un mur beige, un sol en carrelage de porcelaine, une vasque, un plan de toilette en bois, un sol beige, une cabine de douche à porte battante, des toilettes cachées, meuble simple vasque, meuble-lavabo encastré et du papier peint.

The client was looking for a woodland aesthetic for this master en-suite. The green textured tiles and dark wenge wood tiles were the perfect combination to bring this idea to life. The wall mounted vanity, wall mounted toilet, tucked away towel warmer and wetroom shower allowed for the floor area to feel much more spacious and gave the room much more breathability. The bronze mirror was the feature needed to give this master en-suite that finishing touch.
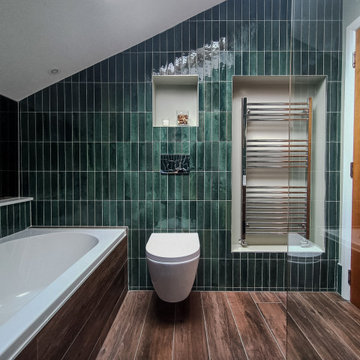
The client was looking for a woodland aesthetic for this master en-suite. The green textured tiles and dark wenge wood tiles were the perfect combination to bring this idea to life. The wall mounted vanity, wall mounted toilet, tucked away towel warmer and wetroom shower allowed for the floor area to feel much more spacious and gave the room much more breathability. The bronze mirror was the feature needed to give this master en-suite that finishing touch.
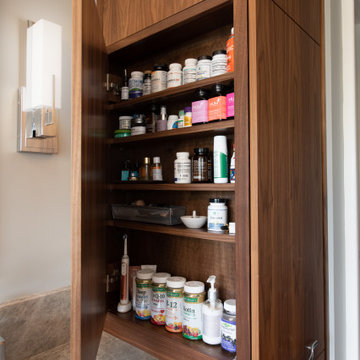
Master Vanity Cabinet
Cette photo montre une salle de bain principale éclectique en bois foncé de taille moyenne avec un placard à porte plane, une baignoire indépendante, une douche à l'italienne, WC suspendus, un carrelage vert, des carreaux de porcelaine, un mur vert, un sol en carrelage de porcelaine, un lavabo encastré, un plan de toilette en quartz, un sol blanc, une cabine de douche à porte battante, un plan de toilette multicolore, un banc de douche, meuble double vasque et meuble-lavabo suspendu.
Cette photo montre une salle de bain principale éclectique en bois foncé de taille moyenne avec un placard à porte plane, une baignoire indépendante, une douche à l'italienne, WC suspendus, un carrelage vert, des carreaux de porcelaine, un mur vert, un sol en carrelage de porcelaine, un lavabo encastré, un plan de toilette en quartz, un sol blanc, une cabine de douche à porte battante, un plan de toilette multicolore, un banc de douche, meuble double vasque et meuble-lavabo suspendu.
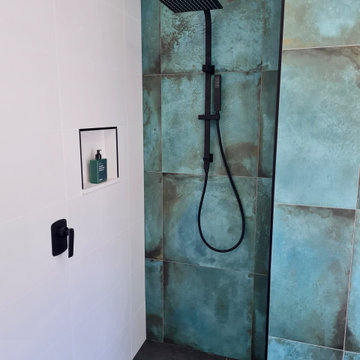
Cette image montre une grande douche en alcôve principale design avec une baignoire indépendante, un carrelage vert, des carreaux de porcelaine, un sol en carrelage de porcelaine, un sol noir et une niche.

Cette photo montre une salle de bain principale et blanche et bois tendance en bois brun et bois avec un placard à porte plane, un bain bouillonnant, un espace douche bain, WC suspendus, un carrelage vert, des carreaux de céramique, un mur vert, un sol en carrelage de porcelaine, un lavabo posé, un plan de toilette en surface solide, un sol blanc, une cabine de douche à porte coulissante, un plan de toilette blanc, meuble simple vasque, meuble-lavabo suspendu, une porte coulissante, du carrelage bicolore, une niche et des toilettes cachées.
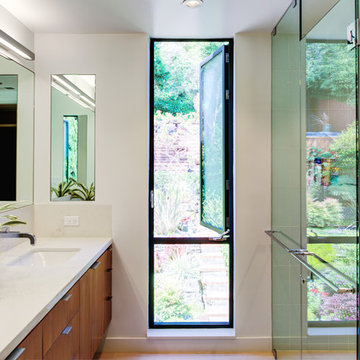
Enlarged and remodeled master bath has a new shower with steam unit, glass tile walls with niches, new slot window with operable upper and built-in walnut vanity with Caesarstone countertops and flush mirrors and medicine cabinet. The shower features a recessed trench drain with sloping floor for positive drainage.
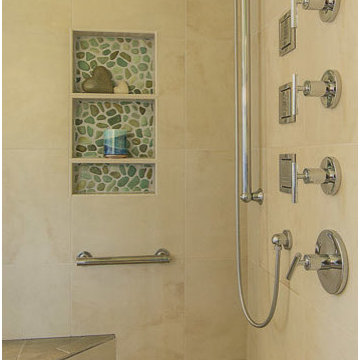
Using flatter pebbles in the shower and niche ties the shower to the tub area. The homeowner needs to use the grab bar when using the shower. The longer grab bar also serves as a handheld holder.
Photography: Blue Gator Photography
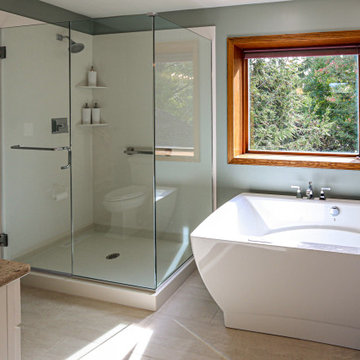
In this master bath, Medallion White Icing Classic Painted Vanity with matching vanity mirror. On the Countertop is Cambria Windemere quart with Kohler Memoirs Collection in Chrome. A free-standing White Neptune Believe acrylic tub with Mass air and jets. The shower walls are Corian Solid Surface White Jasmine with two pie shaped corner shelves. On the floor is White Falda 12x24 porcelain tile.
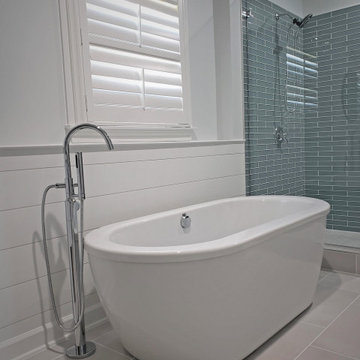
This contemporary bath design in Springfield is a relaxing retreat with a large shower, freestanding tub, and soothing color scheme. The custom alcove shower enclosure includes a Delta showerhead, recessed storage niche with glass shelves, and built-in shower bench. Stunning green glass wall tile from Lia turns this shower into an eye catching focal point. The American Standard freestanding bathtub pairs beautifully with an American Standard floor mounted tub filler faucet. The bathroom vanity is a Medallion Cabinetry white shaker style wall-mounted cabinet, which adds to the spa style atmosphere of this bathroom remodel. The vanity includes two Miseno rectangular undermount sinks with Miseno single lever faucets. The cabinetry is accented by Richelieu polished chrome hardware, as well as two round mirrors and vanity lights. The spacious design includes recessed shelves, perfect for storing spare linens or display items. This bathroom design is sure to be the ideal place to relax.
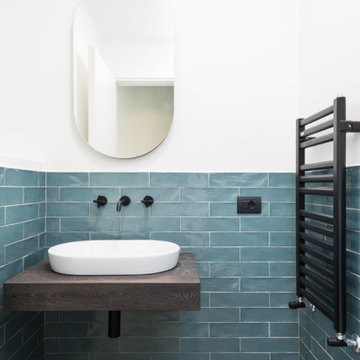
Idée de décoration pour une petite salle de bain design en bois brun avec WC suspendus, un carrelage vert, des carreaux de porcelaine, un mur blanc, un sol en carrelage de porcelaine, une vasque, un plan de toilette en stratifié, un sol beige, un plan de toilette marron, meuble simple vasque, meuble-lavabo suspendu et un mur en parement de brique.
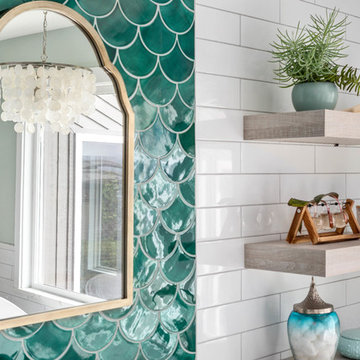
Snowberry Lane Photography
Idées déco pour une grande douche en alcôve principale bord de mer avec des portes de placard grises, une baignoire indépendante, WC à poser, un carrelage vert, mosaïque, un mur blanc, un sol en carrelage de porcelaine, une vasque, un plan de toilette en quartz modifié, un sol gris, une cabine de douche à porte battante et un plan de toilette blanc.
Idées déco pour une grande douche en alcôve principale bord de mer avec des portes de placard grises, une baignoire indépendante, WC à poser, un carrelage vert, mosaïque, un mur blanc, un sol en carrelage de porcelaine, une vasque, un plan de toilette en quartz modifié, un sol gris, une cabine de douche à porte battante et un plan de toilette blanc.
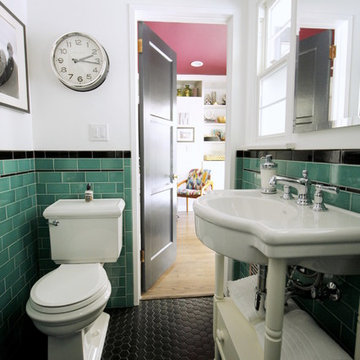
This vintage style bathroom was inspired by it's 1930's art deco roots. The goal was to recreate a space that felt like it was original. With lighting from Rejuvenation, tile from B&W tile and Kohler fixtures, this is a small bathroom that packs a design punch. Interior Designer- Marilynn Taylor, The Taylored Home
Contractor- Allison Allain, Plumb Crazy Contracting.
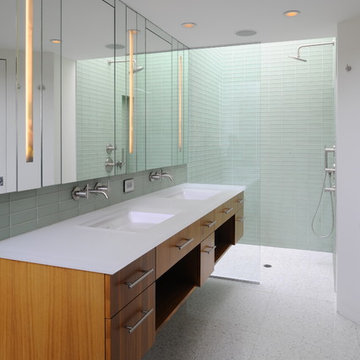
Photos Courtesy of Sharon Risedorph
Inspiration pour une salle de bain principale design en bois brun de taille moyenne avec un lavabo intégré, un placard à porte plane, une douche à l'italienne, WC à poser, un carrelage vert, un carrelage en pâte de verre, un mur vert, un sol en carrelage de porcelaine et une baignoire en alcôve.
Inspiration pour une salle de bain principale design en bois brun de taille moyenne avec un lavabo intégré, un placard à porte plane, une douche à l'italienne, WC à poser, un carrelage vert, un carrelage en pâte de verre, un mur vert, un sol en carrelage de porcelaine et une baignoire en alcôve.

Cette image montre une salle de bain principale design en bois brun de taille moyenne avec un placard à porte affleurante, une baignoire posée, un combiné douche/baignoire, WC à poser, un carrelage vert, des carreaux de céramique, un mur blanc, un sol en carrelage de porcelaine, une vasque, un plan de toilette en bois, un sol gris, aucune cabine, un plan de toilette marron, une niche, meuble simple vasque, meuble-lavabo suspendu et un plafond voûté.
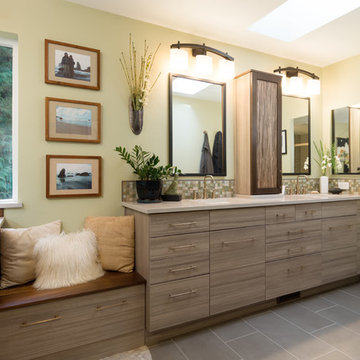
Idée de décoration pour une grande douche en alcôve principale asiatique avec un placard à porte plane, des portes de placard grises, un bain japonais, un carrelage vert, mosaïque, un mur vert, un sol en carrelage de porcelaine, un lavabo encastré, un plan de toilette en quartz modifié, un sol gris, une cabine de douche à porte coulissante et un plan de toilette blanc.
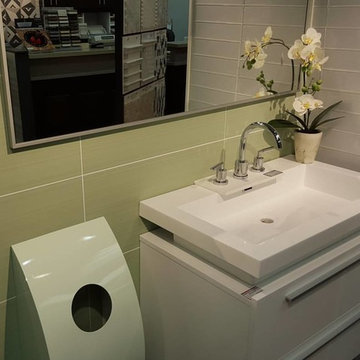
Joana Carreira
Réalisation d'une salle d'eau minimaliste de taille moyenne avec un placard à porte plane, des portes de placard blanches, WC à poser, un carrelage vert, des carreaux de porcelaine, un mur vert, un sol en carrelage de porcelaine, un plan de toilette en quartz et une vasque.
Réalisation d'une salle d'eau minimaliste de taille moyenne avec un placard à porte plane, des portes de placard blanches, WC à poser, un carrelage vert, des carreaux de porcelaine, un mur vert, un sol en carrelage de porcelaine, un plan de toilette en quartz et une vasque.

An ADU that will be mostly used as a pool house.
Large French doors with a good-sized awning window to act as a serving point from the interior kitchenette to the pool side.
A slick modern concrete floor finish interior is ready to withstand the heavy traffic of kids playing and dragging in water from the pool.
Vaulted ceilings with whitewashed cross beams provide a sensation of space.
An oversized shower with a good size vanity will make sure any guest staying over will be able to enjoy a comfort of a 5-star hotel.
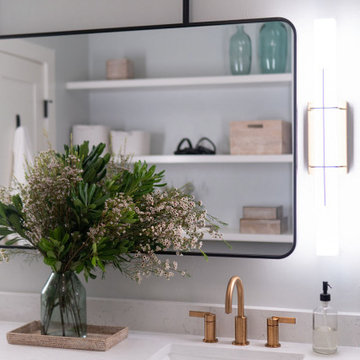
Exemple d'une petite salle de bain principale tendance en bois clair avec un placard à porte shaker, WC à poser, un carrelage vert, du carrelage en marbre, un mur vert, un sol en carrelage de porcelaine, un lavabo encastré, un plan de toilette en quartz modifié, un sol gris, une cabine de douche à porte battante, un plan de toilette blanc, un banc de douche, meuble double vasque et meuble-lavabo suspendu.
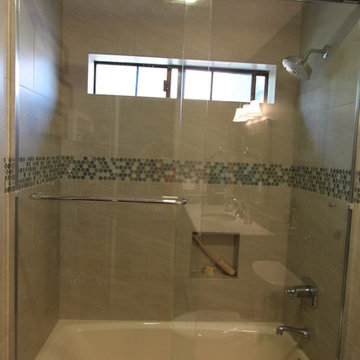
White Cabinet, Caesarstone Quartz Reflection, Circle Glass Tile Boarder, Glass Mosaic Backsplash, Chrome Fixtures, Porcelain Tile Shower, Porcelain Tile Floor, Soap Niche, Blue Wall
Idées déco de salles de bain avec un carrelage vert et un sol en carrelage de porcelaine
9