Idées déco de salles de bain avec un carrelage vert et un sol en carrelage de terre cuite
Trier par :
Budget
Trier par:Populaires du jour
101 - 120 sur 464 photos
1 sur 3
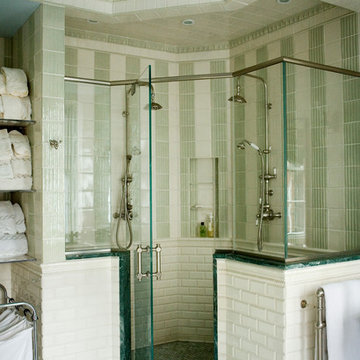
Heidi Pribell Interiors puts a fresh twist on classic design serving the major Boston metro area. By blending grandeur with bohemian flair, Heidi creates inviting interiors with an elegant and sophisticated appeal. Confident in mixing eras, style and color, she brings her expertise and love of antiques, art and objects to every project.

Renovation and expansion of a 1930s-era classic. Buying an old house can be daunting. But with careful planning and some creative thinking, phasing the improvements helped this family realize their dreams over time. The original International Style house was built in 1934 and had been largely untouched except for a small sunroom addition. Phase 1 construction involved opening up the interior and refurbishing all of the finishes. Phase 2 included a sunroom/master bedroom extension, renovation of an upstairs bath, a complete overhaul of the landscape and the addition of a swimming pool and terrace. And thirteen years after the owners purchased the home, Phase 3 saw the addition of a completely private master bedroom & closet, an entry vestibule and powder room, and a new covered porch.
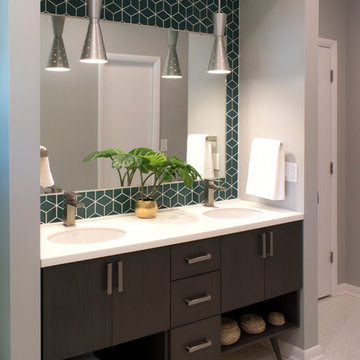
Cory Rodeheaver
Idée de décoration pour une salle de bain principale vintage en bois foncé de taille moyenne avec un placard à porte plane, un mur gris, un lavabo encastré, un plan de toilette en surface solide, un sol blanc, un plan de toilette blanc, WC séparés, un carrelage vert, des carreaux de céramique et un sol en carrelage de terre cuite.
Idée de décoration pour une salle de bain principale vintage en bois foncé de taille moyenne avec un placard à porte plane, un mur gris, un lavabo encastré, un plan de toilette en surface solide, un sol blanc, un plan de toilette blanc, WC séparés, un carrelage vert, des carreaux de céramique et un sol en carrelage de terre cuite.
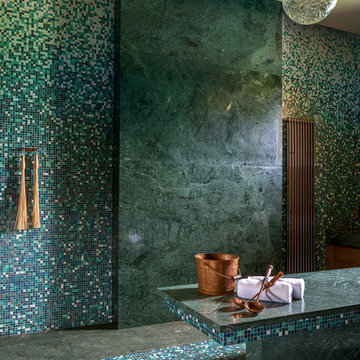
Cette photo montre un sauna tendance avec un carrelage vert, un carrelage multicolore, mosaïque, un sol en carrelage de terre cuite et un sol multicolore.
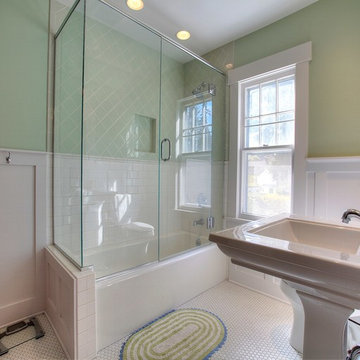
The upstairs hall bathroom was redesigned within the existing footprint to allow for a more traditional, brighter and open feeling bathroom. Wood wainscot board and batten paneling, recessed medicine cabinet, white hex tile floor, and vintage style fixtures all help this bathroom to feel like it’s always been here. To open up the space, a glass wall replaced the wall at the end of the tub, and the wood paneling seamlessly transitions to white subway tile with a cap at the same height in the shower
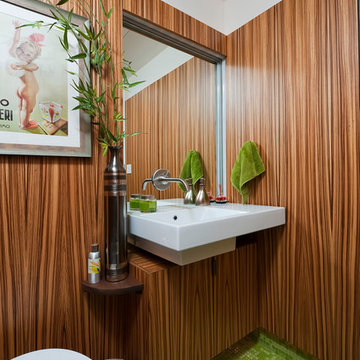
Zachary Cornwell
Exemple d'une salle de bain rétro en bois brun avec un sol en carrelage de terre cuite, un mur marron, un lavabo suspendu, un carrelage en pâte de verre, un carrelage vert, un placard à porte plane et un sol vert.
Exemple d'une salle de bain rétro en bois brun avec un sol en carrelage de terre cuite, un mur marron, un lavabo suspendu, un carrelage en pâte de verre, un carrelage vert, un placard à porte plane et un sol vert.
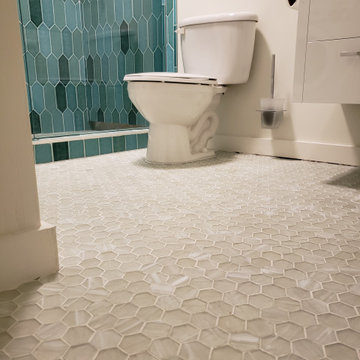
Beautiful hexagon glass mosaic all over main floor and shower floor of this small shower bathroom. Picket tile adorns the shower walls in a fun, multi shade green colorway.
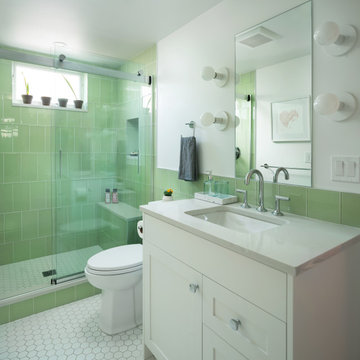
Réalisation d'une salle de bain minimaliste avec un placard à porte shaker, des portes de placard blanches, un carrelage vert, un carrelage en pâte de verre, un mur blanc, un sol en carrelage de terre cuite, un lavabo encastré, un plan de toilette en quartz modifié, un sol blanc, une cabine de douche à porte coulissante et un plan de toilette blanc.
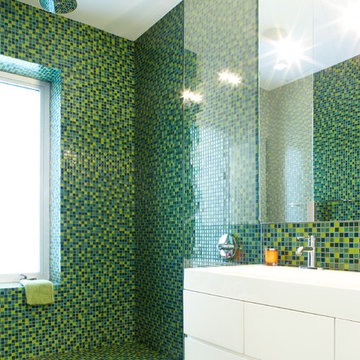
In this classic Brooklyn brownstone, Slade Architecture designed a modern renovation for an active family. This bathroom features an immersive surround of green mosaic tile.

Smokey turquoise glass tiles cover this luxury bath with an interplay of stacked and gridded tile patterns that enhances the sophistication of the monochromatic palette.
Floor to ceiling glass panes define a breathtaking steam shower. Every detail takes the homeowner’s needs into account, including an in-wall waterfall element above the shower bench. Griffin Designs measured not only the space but also the seated homeowner to ensure a soothing stream of water that cascades onto the shoulders, hits just the right places, and melts away the stresses of the day.
Space conserving features such as the wall-hung toilet allowed for more flexibility in the layout. With more possibilities came more storage. Replacing the original pedestal sink, a bureau-style vanity spans four feet and offers six generously sized drawers. One drawer comes complete with outlets to discretely hide away accessories, like a hair dryer, while maximizing function. An additional recessed medicine cabinet measures almost six feet in height.
The comforts of this primary bath continue with radiant floor heating, a built-in towel warmer, and thoughtfully placed niches to hold all the bits and bobs in style.
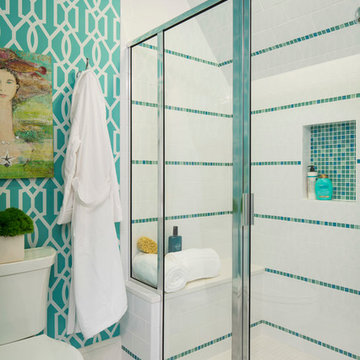
Martha O'Hara Interiors, Interior Design & Photo Styling | Troy Thies, Photography | Stonewood Builders LLC | Artwork by Bonnie Hawley
Please Note: All “related,” “similar,” and “sponsored” products tagged or listed by Houzz are not actual products pictured. They have not been approved by Martha O’Hara Interiors nor any of the professionals credited. For information about our work, please contact design@oharainteriors.com.
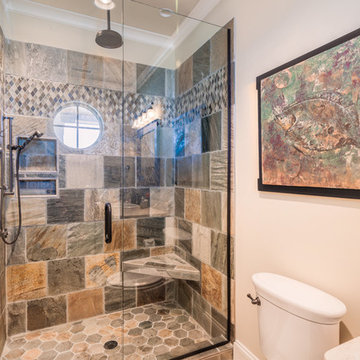
Gregory Butler
Cette image montre une salle de bain traditionnelle de taille moyenne avec WC à poser, un carrelage vert, un carrelage de pierre, un mur beige et un sol en carrelage de terre cuite.
Cette image montre une salle de bain traditionnelle de taille moyenne avec WC à poser, un carrelage vert, un carrelage de pierre, un mur beige et un sol en carrelage de terre cuite.
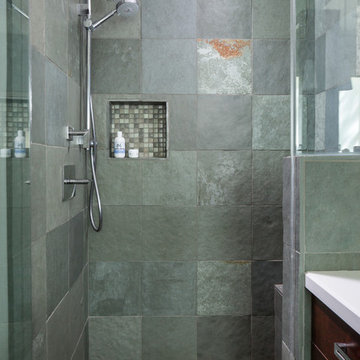
Aménagement d'une douche en alcôve principale contemporaine de taille moyenne avec un carrelage vert, un sol en carrelage de terre cuite, un mur vert et du carrelage en ardoise.
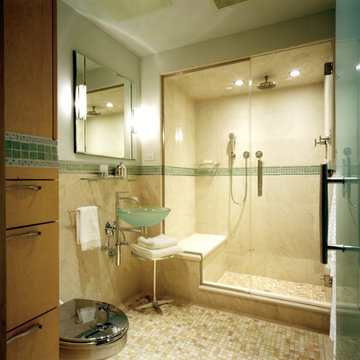
Cette image montre une douche en alcôve principale design en bois clair de taille moyenne avec une vasque, un placard à porte plane, un plan de toilette en verre, WC à poser, un carrelage vert, un mur beige et un sol en carrelage de terre cuite.
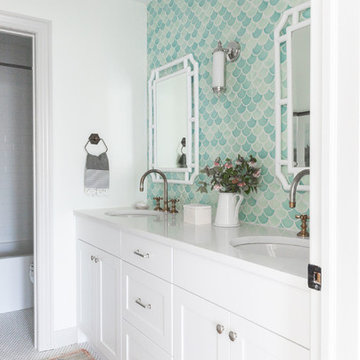
Fun turquoise mermaid tile backsplash in a girls' shared bathroom. Remodeled space includes new custom vanity, lighting, bamboo mirrors, aged brass faucets, penny floor tile, and vintage style runner. Photo by Emily Kennedy Photography.
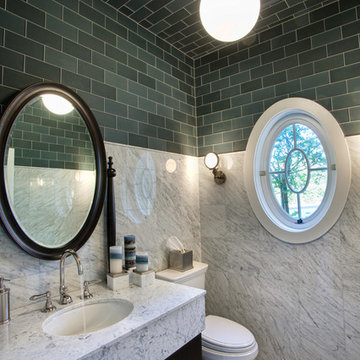
Exemple d'une salle d'eau chic en bois foncé avec un lavabo encastré, un placard à porte plane, un plan de toilette en marbre, WC à poser, un carrelage vert, des carreaux de céramique et un sol en carrelage de terre cuite.
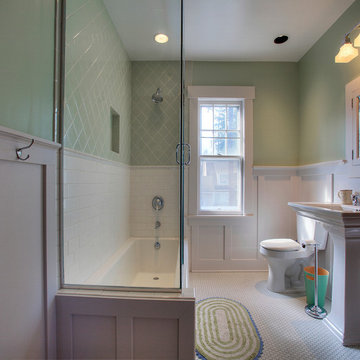
The upstairs hall bathroom was redesigned within the existing footprint to allow for a more traditional, brighter and open feeling bathroom. Wood wainscot board and batten paneling, recessed medicine cabinet, white hex tile floor, and vintage style fixtures all help this bathroom to feel like it’s always been here. To open up the space, a glass wall replaced the wall at the end of the tub, and the wood paneling seamlessly transitions to white subway tile with a cap at the same height in the shower

A two-bed, two-bath condo located in the Historic Capitol Hill neighborhood of Washington, DC was reimagined with the clean lined sensibilities and celebration of beautiful materials found in Mid-Century Modern designs. A soothing gray-green color palette sets the backdrop for cherry cabinetry and white oak floors. Specialty lighting, handmade tile, and a slate clad corner fireplace further elevate the space. A new Trex deck with cable railing system connects the home to the outdoors.
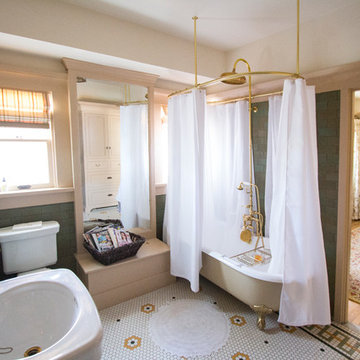
Guest Bath w/ a clawfoot tub, Kohler Bancroft Pedestal Sinks, Craftsman Mirrored Medicine cabinets, period sconces, Malibu Tile Company wall tile in Copper, and a custom keystones floor from DalTile
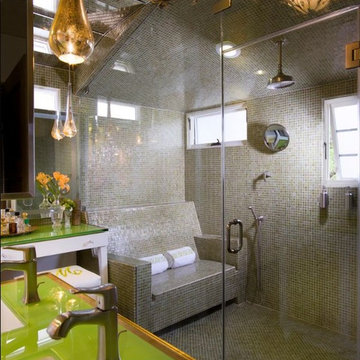
Exemple d'une grande douche en alcôve principale tendance avec un carrelage vert, un carrelage multicolore, un carrelage en pâte de verre, un mur vert, un sol en carrelage de terre cuite, un lavabo encastré et un plan de toilette en verre.
Idées déco de salles de bain avec un carrelage vert et un sol en carrelage de terre cuite
6