Idées déco de salles de bain avec un carrelage vert et un sol en linoléum
Trier par :
Budget
Trier par:Populaires du jour
1 - 20 sur 46 photos
1 sur 3

Intevento di ristrutturazione di bagno con budget low cost.
Rivestimento a smalto verde Sikkens alle pareti, inserimento di motivo a carta da parati.
Mobile lavabo bianco sospeso.
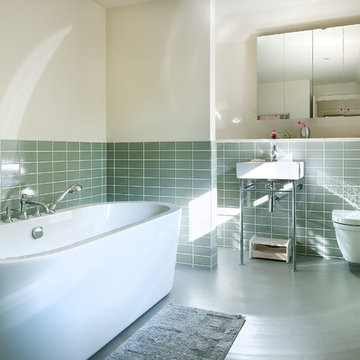
Photos by Nigel Rigden (www.nigrig.com)
Aménagement d'une salle de bain contemporaine de taille moyenne avec une baignoire indépendante, WC suspendus, des carreaux de céramique, un mur blanc, un sol en linoléum, un carrelage vert et un plan vasque.
Aménagement d'une salle de bain contemporaine de taille moyenne avec une baignoire indépendante, WC suspendus, des carreaux de céramique, un mur blanc, un sol en linoléum, un carrelage vert et un plan vasque.
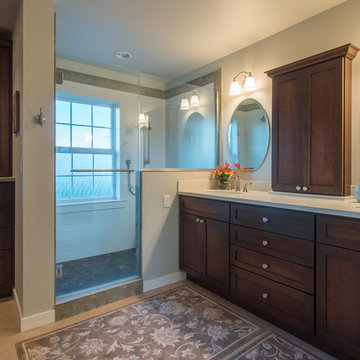
Remodeled in 2015.
Idée de décoration pour une salle de bain principale champêtre en bois foncé de taille moyenne avec un placard à porte shaker, une douche double, WC séparés, un carrelage vert, des carreaux de porcelaine, un mur bleu, un sol en linoléum, un lavabo encastré, un plan de toilette en surface solide, un sol beige, une cabine de douche à porte battante, meuble double vasque, un plan de toilette blanc, un banc de douche et meuble-lavabo encastré.
Idée de décoration pour une salle de bain principale champêtre en bois foncé de taille moyenne avec un placard à porte shaker, une douche double, WC séparés, un carrelage vert, des carreaux de porcelaine, un mur bleu, un sol en linoléum, un lavabo encastré, un plan de toilette en surface solide, un sol beige, une cabine de douche à porte battante, meuble double vasque, un plan de toilette blanc, un banc de douche et meuble-lavabo encastré.
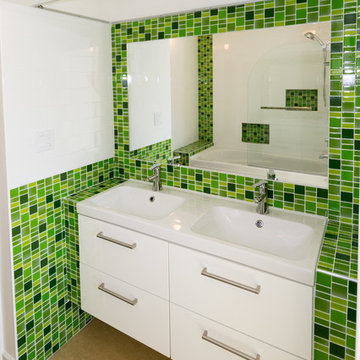
Double sink vanity in alcove surrounded by green glass mosaic tile. Mirror is inset in tile. Coved ceiling has perimeter LED lighting.
Exemple d'une petite salle de bain principale tendance avec un lavabo intégré, un placard à porte plane, des portes de placard blanches, un plan de toilette en carrelage, une baignoire posée, un combiné douche/baignoire, WC séparés, un carrelage vert, des plaques de verre, un mur blanc et un sol en linoléum.
Exemple d'une petite salle de bain principale tendance avec un lavabo intégré, un placard à porte plane, des portes de placard blanches, un plan de toilette en carrelage, une baignoire posée, un combiné douche/baignoire, WC séparés, un carrelage vert, des plaques de verre, un mur blanc et un sol en linoléum.
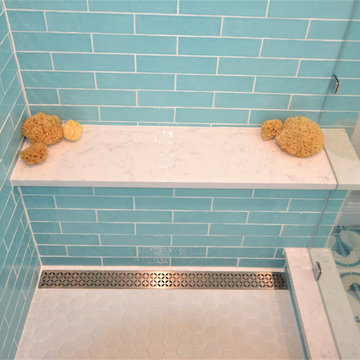
Bright and cheery en suite bath remodel in Phoenixville PA. This clients original bath was choked with multiple doorways and separate areas for the vanities and shower. We started with a redesign removing two walls with doors to open up the space. We enlarged the shower and added a large double bowl vanity with custom medicine cabinet above. The new shower was tiled in a bright simple tile with a new bench seat and shampoo niche. The floors were tiled in a beautiful custom patterned cement tile in custom colors to coordinate with the shower wall tile. Along with the new double bowl vanity we added a make up area with seating and storage. This bathroom remodel turned out great and is a drastic change from the original. We love the bright colors and the clients accents make the new space really pop.
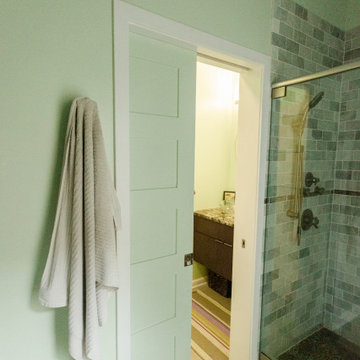
Custom bath with pocket door leading to shower and toilet room.
Aménagement d'une salle de bain principale moderne de taille moyenne avec un placard à porte plane, des portes de placard marrons, WC à poser, un carrelage vert, des carreaux de céramique, un mur vert, un sol en linoléum, une vasque, un plan de toilette en carrelage, un sol beige, une cabine de douche à porte battante et un plan de toilette beige.
Aménagement d'une salle de bain principale moderne de taille moyenne avec un placard à porte plane, des portes de placard marrons, WC à poser, un carrelage vert, des carreaux de céramique, un mur vert, un sol en linoléum, une vasque, un plan de toilette en carrelage, un sol beige, une cabine de douche à porte battante et un plan de toilette beige.
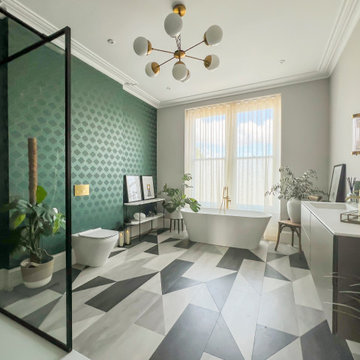
This Art Deco themed family bathroom is very generous. A free standing bath below the window and a large black framed walk in shower combined with a striking geometric washable flooring and some gold accents create a luxurious atmosphere
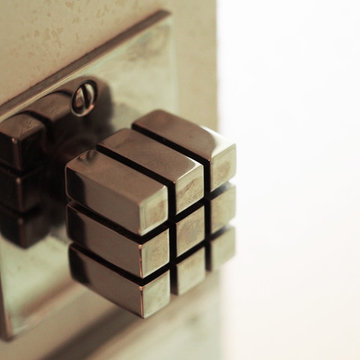
This mid-century custom home had always intrigued me, so I was thrilled when asked by the homeowners to help to renovate their kitchen, master bath as well as three other bathrooms. Having a true sense of the home's essence and history, they were not afraid to use exotic and precious finishes to highlight its uniqueness. All doorknob sets and faucet sets are by Sherle Wagner and carefully selected by the homeowners to be unique to each space.
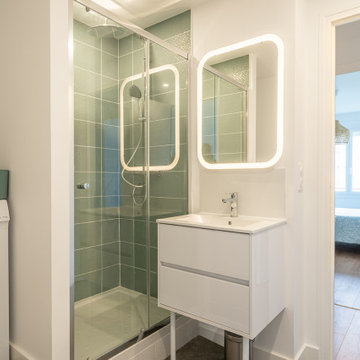
Rénovation complète et transformation d’un logement en T5 avec création d’une deuxième salle de bain et d’une nouvelle chambre. Le plan a été intégralement repensé avec le déplacement des pièces d’eau.
Proche des écoles supérieures nantaises, cet appartement accueille aujourd’hui une belle colocation.
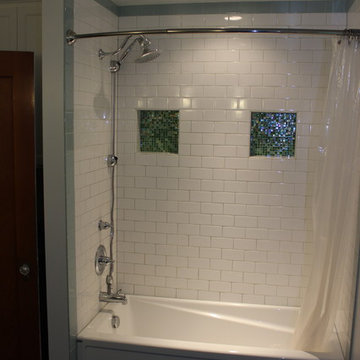
Fresh and clean and soffits removed!
Aménagement d'une petite salle de bain rétro avec un placard à porte shaker, des portes de placard blanches, une baignoire en alcôve, un combiné douche/baignoire, WC à poser, un carrelage vert, un carrelage en pâte de verre, un mur gris et un sol en linoléum.
Aménagement d'une petite salle de bain rétro avec un placard à porte shaker, des portes de placard blanches, une baignoire en alcôve, un combiné douche/baignoire, WC à poser, un carrelage vert, un carrelage en pâte de verre, un mur gris et un sol en linoléum.
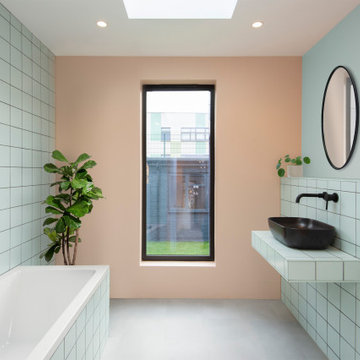
The pink and peppermint bathroom.
Cette image montre une salle de bain design de taille moyenne pour enfant avec une baignoire posée, un combiné douche/baignoire, un carrelage vert, des carreaux de céramique, un mur rose, un sol en linoléum, une vasque, un plan de toilette en carrelage, un sol gris et meuble simple vasque.
Cette image montre une salle de bain design de taille moyenne pour enfant avec une baignoire posée, un combiné douche/baignoire, un carrelage vert, des carreaux de céramique, un mur rose, un sol en linoléum, une vasque, un plan de toilette en carrelage, un sol gris et meuble simple vasque.
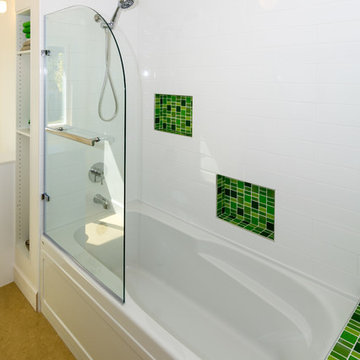
Bathtub with hinged shower door panel and tiled niches.
Aménagement d'une petite salle de bain principale contemporaine avec un lavabo intégré, un placard à porte plane, des portes de placard blanches, une baignoire posée, un combiné douche/baignoire, WC séparés, un carrelage vert, un carrelage blanc, un mur blanc et un sol en linoléum.
Aménagement d'une petite salle de bain principale contemporaine avec un lavabo intégré, un placard à porte plane, des portes de placard blanches, une baignoire posée, un combiné douche/baignoire, WC séparés, un carrelage vert, un carrelage blanc, un mur blanc et un sol en linoléum.
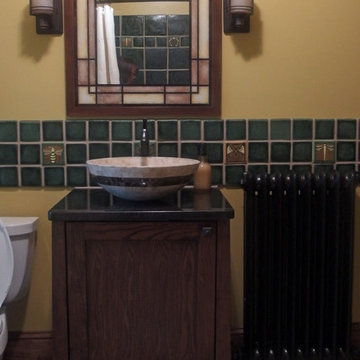
My amazing new bathroom,
Idées déco pour une salle de bain principale craftsman en bois brun de taille moyenne avec une vasque, un placard à porte plane, un plan de toilette en granite, une baignoire indépendante, WC séparés, un carrelage vert, des carreaux de céramique et un sol en linoléum.
Idées déco pour une salle de bain principale craftsman en bois brun de taille moyenne avec une vasque, un placard à porte plane, un plan de toilette en granite, une baignoire indépendante, WC séparés, un carrelage vert, des carreaux de céramique et un sol en linoléum.
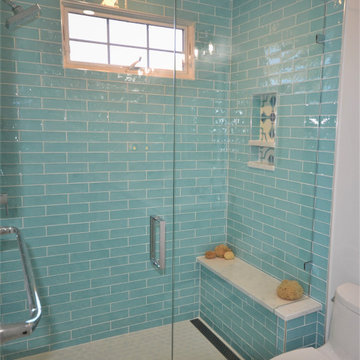
Bright and cheery en suite bath remodel in Phoenixville PA. This clients original bath was choked with multiple doorways and separate areas for the vanities and shower. We started with a redesign removing two walls with doors to open up the space. We enlarged the shower and added a large double bowl vanity with custom medicine cabinet above. The new shower was tiled in a bright simple tile with a new bench seat and shampoo niche. The floors were tiled in a beautiful custom patterned cement tile in custom colors to coordinate with the shower wall tile. Along with the new double bowl vanity we added a make up area with seating and storage. This bathroom remodel turned out great and is a drastic change from the original. We love the bright colors and the clients accents make the new space really pop.
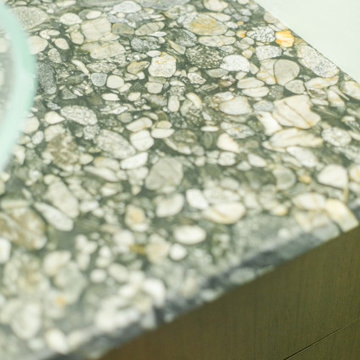
Custom bath with pocket door leading to shower and toilet room.
Idées déco pour une salle de bain principale moderne de taille moyenne avec un placard à porte plane, des portes de placard marrons, WC à poser, un carrelage vert, des carreaux de céramique, un mur vert, un sol en linoléum, une vasque, un plan de toilette en carrelage, un sol beige, une cabine de douche à porte battante et un plan de toilette beige.
Idées déco pour une salle de bain principale moderne de taille moyenne avec un placard à porte plane, des portes de placard marrons, WC à poser, un carrelage vert, des carreaux de céramique, un mur vert, un sol en linoléum, une vasque, un plan de toilette en carrelage, un sol beige, une cabine de douche à porte battante et un plan de toilette beige.
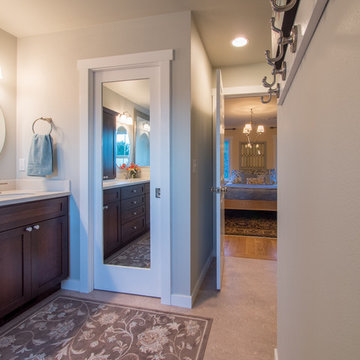
Réalisation d'une salle de bain principale champêtre en bois foncé de taille moyenne avec un placard à porte shaker, une douche double, WC séparés, un carrelage vert, des carreaux de porcelaine, un mur bleu, un sol en linoléum, un lavabo encastré, un plan de toilette en surface solide, un sol beige, une cabine de douche à porte battante, un plan de toilette blanc, un banc de douche, meuble double vasque et meuble-lavabo encastré.
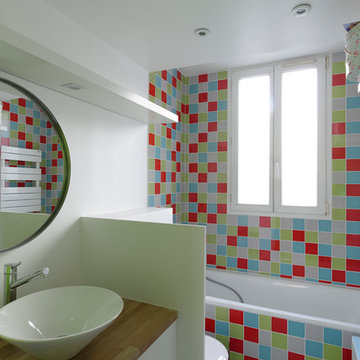
Nicolas Fussler
Cette image montre une salle de bain principale design de taille moyenne avec un placard à porte affleurante, des portes de placard blanches, une baignoire d'angle, un combiné douche/baignoire, WC à poser, un carrelage blanc, un carrelage bleu, un carrelage rouge, un carrelage vert, des carreaux de porcelaine, un mur blanc, un sol en linoléum, une grande vasque, un plan de toilette en carrelage, un sol bleu et aucune cabine.
Cette image montre une salle de bain principale design de taille moyenne avec un placard à porte affleurante, des portes de placard blanches, une baignoire d'angle, un combiné douche/baignoire, WC à poser, un carrelage blanc, un carrelage bleu, un carrelage rouge, un carrelage vert, des carreaux de porcelaine, un mur blanc, un sol en linoléum, une grande vasque, un plan de toilette en carrelage, un sol bleu et aucune cabine.
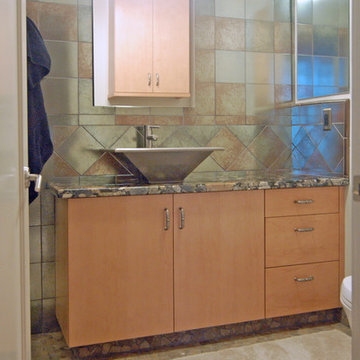
Using Wood-Mode's Vista doorstyle with a light stain on maple wood, we designed cabinetry for this entire home. The sleek lines of the cabinets are softened here by the earth tones of the tile, counter and flooring.
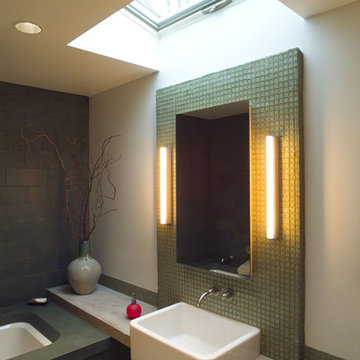
This 1950's split-level ranch house was completely renovated to meet the needs of a growing family. The central roof was raised to admit generous natural ambient light to the kitchen and living spaces. New metal windows were enlarged and repositioned to capture distant views. Interior finishes were replaced and the mechanical system revised to provide radiantly heated floors.
The project was undertaken while Jim was a partner with Richard Brown Architects, AIA, LLP.
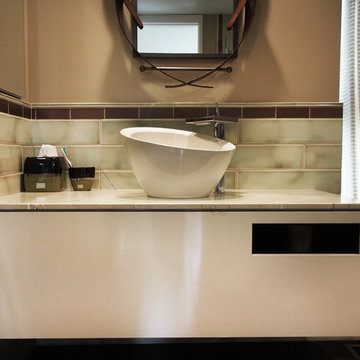
This mid-century custom home had always intrigued me, so I was thrilled when asked by the homeowners to help to renovate their kitchen, master bath as well as three other bathrooms. Having a true sense of the home's essence and history, they were not afraid to use exotic and precious finishes to highlight its uniqueness. All doorknob sets and faucet sets are by Sherle Wagner and carefully selected by the homeowners to be unique to each space.
Idées déco de salles de bain avec un carrelage vert et un sol en linoléum
1