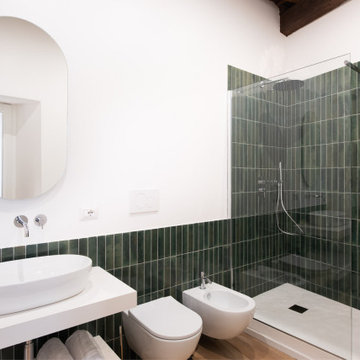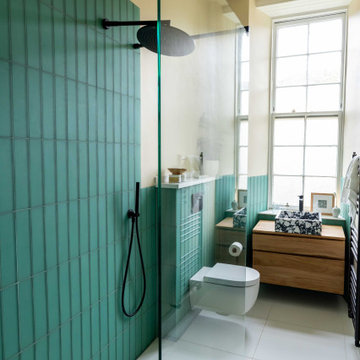Idées déco de salles de bain avec un carrelage vert et différents designs de plafond
Trier par :
Budget
Trier par:Populaires du jour
1 - 20 sur 491 photos
1 sur 3

Inspiration pour une salle d'eau design avec des portes de placard blanches, un carrelage vert, meuble-lavabo sur pied et un plafond en bois.

This galley style bathroom was completely ripped out and stripped back to make into a wet room. Joists were repaired and floor raised, complete with under floor heating. All plumbing re-done. Ceiling dropped and walls re-plastered.
Green glass tiles | Claybrook studio
Floor tiles (non slip) | Porcelainosa
All F&F (black matt) | Porcelainosa
Terrazzo sink | Tikamoon
Teak sink unit | Tikamoon
Window sill & toilet tops | Corian
Wall colour | Paper V by Paint & Paper Library
Ceiling and woodwork | White

The client was looking for a woodland aesthetic for this master en-suite. The green textured tiles and dark wenge wood tiles were the perfect combination to bring this idea to life. The wall mounted vanity, wall mounted toilet, tucked away towel warmer and wetroom shower allowed for the floor area to feel much more spacious and gave the room much more breathability. The bronze mirror was the feature needed to give this master en-suite that finishing touch.

Idée de décoration pour une salle d'eau vintage en bois brun avec WC à poser, un carrelage vert, des carreaux de céramique, un lavabo posé, un plan de toilette en quartz modifié, un plan de toilette blanc, meuble simple vasque, meuble-lavabo suspendu et poutres apparentes.

Scroll to view all the angles of this gorgeous bathroom designed by @jenawalker.interiordesign inside our new Barrington Model ?
.
.
.
#nahb #payneandpaynebuilders #barringtongolfclub #luxuryhomes #greenbathroom #masterbathroom #bathroomsofinstagram #customhome #ohiohomebuilder #auroraohio
@jenawalker.interiordesign
?@paulceroky

Large primary bath suite featuring a curbless shower, antique honed marble flooring throughout, custom ceramic tile shower walls, custom white oak vanity with white marble countertops and waterfalls, brass hardware, and horizontal painted shiplap walls.

This pullout accommodates a plugged in hair dryer or curling iron even when hot.
Cette image montre une grande salle de bain principale traditionnelle avec un placard à porte shaker, des portes de placard blanches, une douche d'angle, WC séparés, un carrelage vert, un carrelage en pâte de verre, un mur bleu, un sol en marbre, un lavabo encastré, un plan de toilette en quartz modifié, un sol beige, une cabine de douche à porte battante, un plan de toilette blanc, des toilettes cachées, meuble double vasque, meuble-lavabo encastré et un plafond à caissons.
Cette image montre une grande salle de bain principale traditionnelle avec un placard à porte shaker, des portes de placard blanches, une douche d'angle, WC séparés, un carrelage vert, un carrelage en pâte de verre, un mur bleu, un sol en marbre, un lavabo encastré, un plan de toilette en quartz modifié, un sol beige, une cabine de douche à porte battante, un plan de toilette blanc, des toilettes cachées, meuble double vasque, meuble-lavabo encastré et un plafond à caissons.

Idées déco pour une salle de bain classique de taille moyenne pour enfant avec un placard à porte plane, un carrelage vert, un lavabo encastré, un sol gris, un plan de toilette blanc, meuble double vasque, meuble-lavabo encastré et un plafond voûté.

Coburg Frieze is a purified design that questions what’s really needed.
The interwar property was transformed into a long-term family home that celebrates lifestyle and connection to the owners’ much-loved garden. Prioritising quality over quantity, the crafted extension adds just 25sqm of meticulously considered space to our clients’ home, honouring Dieter Rams’ enduring philosophy of “less, but better”.
We reprogrammed the original floorplan to marry each room with its best functional match – allowing an enhanced flow of the home, while liberating budget for the extension’s shared spaces. Though modestly proportioned, the new communal areas are smoothly functional, rich in materiality, and tailored to our clients’ passions. Shielding the house’s rear from harsh western sun, a covered deck creates a protected threshold space to encourage outdoor play and interaction with the garden.
This charming home is big on the little things; creating considered spaces that have a positive effect on daily life.

Guest Bathroom remodel
Idées déco pour une grande salle de bain méditerranéenne avec une baignoire encastrée, une douche d'angle, un carrelage vert, des carreaux de porcelaine, un mur rouge, un sol en bois brun, un plan de toilette en quartz, une cabine de douche à porte battante, un plan de toilette gris, meuble-lavabo encastré et poutres apparentes.
Idées déco pour une grande salle de bain méditerranéenne avec une baignoire encastrée, une douche d'angle, un carrelage vert, des carreaux de porcelaine, un mur rouge, un sol en bois brun, un plan de toilette en quartz, une cabine de douche à porte battante, un plan de toilette gris, meuble-lavabo encastré et poutres apparentes.

Our clients wanted to add on to their 1950's ranch house, but weren't sure whether to go up or out. We convinced them to go out, adding a Primary Suite addition with bathroom, walk-in closet, and spacious Bedroom with vaulted ceiling. To connect the addition with the main house, we provided plenty of light and a built-in bookshelf with detailed pendant at the end of the hall. The clients' style was decidedly peaceful, so we created a wet-room with green glass tile, a door to a small private garden, and a large fir slider door from the bedroom to a spacious deck. We also used Yakisugi siding on the exterior, adding depth and warmth to the addition. Our clients love using the tub while looking out on their private paradise!

This family of 5 was quickly out-growing their 1,220sf ranch home on a beautiful corner lot. Rather than adding a 2nd floor, the decision was made to extend the existing ranch plan into the back yard, adding a new 2-car garage below the new space - for a new total of 2,520sf. With a previous addition of a 1-car garage and a small kitchen removed, a large addition was added for Master Bedroom Suite, a 4th bedroom, hall bath, and a completely remodeled living, dining and new Kitchen, open to large new Family Room. The new lower level includes the new Garage and Mudroom. The existing fireplace and chimney remain - with beautifully exposed brick. The homeowners love contemporary design, and finished the home with a gorgeous mix of color, pattern and materials.
The project was completed in 2011. Unfortunately, 2 years later, they suffered a massive house fire. The house was then rebuilt again, using the same plans and finishes as the original build, adding only a secondary laundry closet on the main level.

This was a reconfiguration of a small bathroom. We added a skylight above the shower to bring in more natural light and used a rich, green tile to ring in some color. The resulting space is a luxurious experience in a small package.

This was a reconfiguration of a small bathroom. We added a skylight above the shower to bring in more natural light and used a rich, green tile to ring in some color. The resulting space is a luxurious experience in a small package.

L'alcova della vasca doccia è rivestita in mosaico in vetro verde della bisazza, formato rettangolare. Rubinetteria Hansgrohe. Scaldasalviette della Deltacalor con tubolari ribaltabili. Vasca idromassaggio della Kaldewei in acciaio.
Pareti colorate in smalto verde. Seduta contenitore in corian. Le pareti del volume vasca doccia non arrivano a soffitto e la copertura è realizzata con un vetro apribile. Un'anta scorrevole in vetro permette di chiudere la zona doccia. A pavimento sono state recuperate le vecchie cementine originali della casa che hanno colore base verde da cui è originata la scelta del rivestimento e colore pareti.

Nestled in the redwoods, a short walk from downtown, this home embraces both it’s proximity to town life and nature. Mid-century modern detailing and a minimalist California vibe come together in this special place.

Das schlicht gestaltete Badezimmer mit Sichtestrichboden und Wänden in Putzoberfläche wird durch die dekorativen Fliesen in der Farbe Salbei zum Highlight.

Aménagement d'une grande salle de bain principale moderne avec une douche double, un carrelage vert, des carreaux de céramique, un mur blanc, un sol en vinyl, un sol marron, une cabine de douche à porte battante, un banc de douche et un plafond voûté.

Modern bathroom with feature Coral bay tiled wall.
Inspiration pour une salle de bain principale design en bois brun de taille moyenne avec un placard à porte plane, une baignoire d'angle, une douche d'angle, un carrelage vert, des carreaux de porcelaine, un mur blanc, un sol en carrelage de porcelaine, un plan vasque, un plan de toilette en quartz modifié, un sol beige, une cabine de douche à porte coulissante, un plan de toilette blanc, meuble simple vasque, meuble-lavabo sur pied, un plafond voûté et du lambris de bois.
Inspiration pour une salle de bain principale design en bois brun de taille moyenne avec un placard à porte plane, une baignoire d'angle, une douche d'angle, un carrelage vert, des carreaux de porcelaine, un mur blanc, un sol en carrelage de porcelaine, un plan vasque, un plan de toilette en quartz modifié, un sol beige, une cabine de douche à porte coulissante, un plan de toilette blanc, meuble simple vasque, meuble-lavabo sur pied, un plafond voûté et du lambris de bois.

Exemple d'une salle de bain principale moderne en bois clair de taille moyenne avec un placard à porte plane, une baignoire posée, un espace douche bain, WC à poser, un carrelage vert, des carreaux de céramique, un mur vert, un sol en ardoise, un lavabo intégré, un plan de toilette en surface solide, un sol gris, aucune cabine, un plan de toilette blanc, meuble double vasque, meuble-lavabo suspendu et poutres apparentes.
Idées déco de salles de bain avec un carrelage vert et différents designs de plafond
1