Idées déco de salles de bain avec un combiné douche/baignoire et boiseries
Trier par :
Budget
Trier par:Populaires du jour
121 - 140 sur 414 photos
1 sur 3
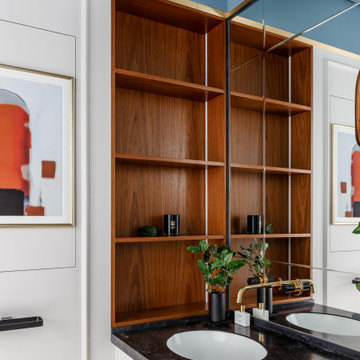
Réalisation d'une salle de bain principale et grise et blanche tradition de taille moyenne avec un placard avec porte à panneau encastré, des portes de placard blanches, une baignoire encastrée, un combiné douche/baignoire, WC suspendus, un carrelage gris, des carreaux de céramique, un mur blanc, un sol en bois brun, un lavabo encastré, un plan de toilette en quartz modifié, un sol gris, une cabine de douche avec un rideau, un plan de toilette noir, buanderie, meuble simple vasque, meuble-lavabo suspendu, un plafond décaissé et boiseries.
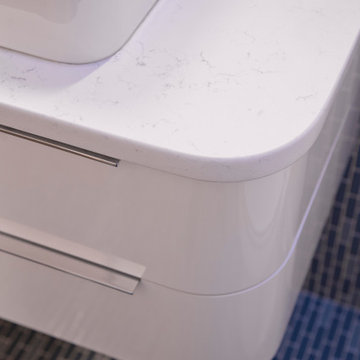
A two-bed, two-bath condo located in the Historic Capitol Hill neighborhood of Washington, DC was reimagined with the clean lined sensibilities and celebration of beautiful materials found in Mid-Century Modern designs. A soothing gray-green color palette sets the backdrop for cherry cabinetry and white oak floors. Specialty lighting, handmade tile, and a slate clad corner fireplace further elevate the space. A new Trex deck with cable railing system connects the home to the outdoors.
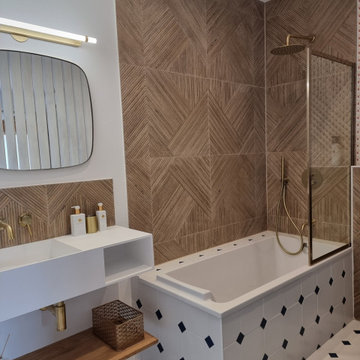
Exemple d'une salle de bain principale et blanche et bois tendance en bois de taille moyenne avec un placard sans porte, une baignoire encastrée, un combiné douche/baignoire, un carrelage beige, un carrelage marron, des carreaux de céramique, un sol en carrelage de céramique, un lavabo suspendu, un sol blanc, un plan de toilette blanc, du carrelage bicolore, meuble simple vasque, meuble-lavabo suspendu et boiseries.
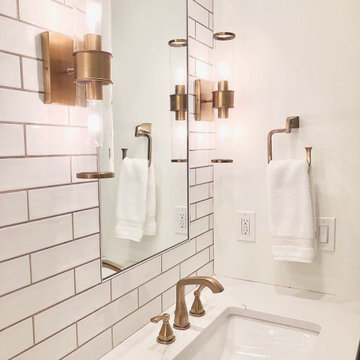
Project completed by Reka Jemmott, Jemm Interiors desgn firm, which serves Sandy Springs, Alpharetta, Johns Creek, Buckhead, Cumming, Roswell, Brookhaven and Atlanta areas.

Cette photo montre une salle de bain nature de taille moyenne avec un placard à porte shaker, des portes de placard blanches, une baignoire indépendante, un combiné douche/baignoire, un bidet, un mur bleu, un sol en vinyl, un lavabo encastré, un plan de toilette en granite, un sol gris, une cabine de douche avec un rideau, un plan de toilette blanc, buanderie, meuble simple vasque, meuble-lavabo encastré et boiseries.
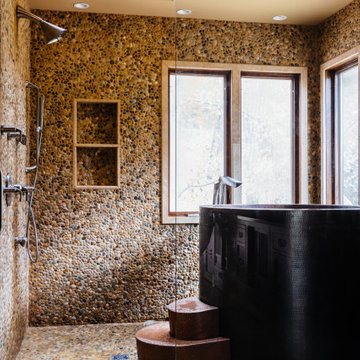
Cette image montre une salle de bain principale minimaliste en bois brun avec un placard en trompe-l'oeil, un bain japonais, un combiné douche/baignoire, WC suspendus, un carrelage gris, une plaque de galets, un mur gris, un sol en bois brun, une vasque, un plan de toilette en marbre, un sol marron, une cabine de douche à porte battante, un plan de toilette jaune, une niche, meuble double vasque, meuble-lavabo encastré et boiseries.
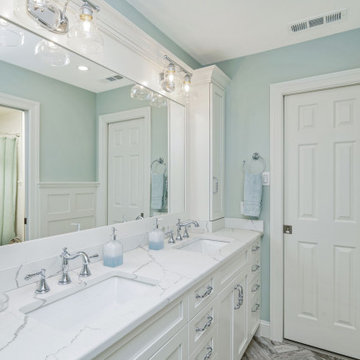
Idées déco pour une salle de bain classique de taille moyenne pour enfant avec un placard à porte shaker, des portes de placard blanches, un combiné douche/baignoire, WC à poser, un carrelage blanc, des carreaux de céramique, un sol en carrelage de céramique, un lavabo encastré, un plan de toilette en quartz, un sol gris, un plan de toilette blanc, une niche, meuble double vasque, meuble-lavabo encastré et boiseries.
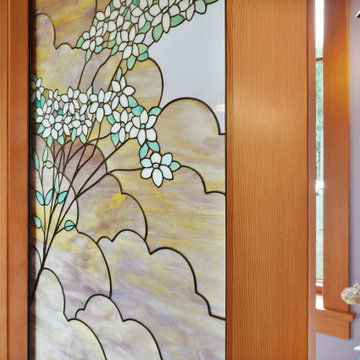
This custom home, sitting above the City within the hills of Corvallis, was carefully crafted with attention to the smallest detail. The homeowners came to us with a vision of their dream home, and it was all hands on deck between the G. Christianson team and our Subcontractors to create this masterpiece! Each room has a theme that is unique and complementary to the essence of the home, highlighted in the Swamp Bathroom and the Dogwood Bathroom. The home features a thoughtful mix of materials, using stained glass, tile, art, wood, and color to create an ambiance that welcomes both the owners and visitors with warmth. This home is perfect for these homeowners, and fits right in with the nature surrounding the home!
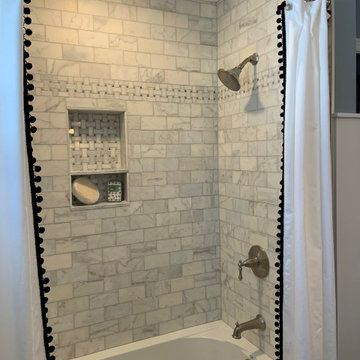
Sweet little guest bathroom. We gutted the space, new vanity, toilet tub, installed tile and wainscoting, mirror light fixtures and stained glass window
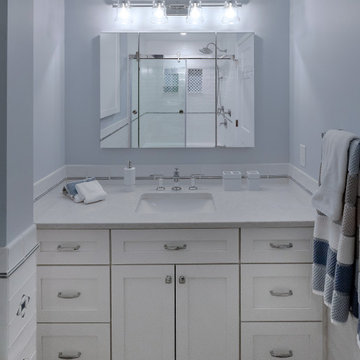
Inspiration pour une salle de bain traditionnelle de taille moyenne pour enfant avec un placard à porte shaker, des portes de placard blanches, une baignoire en alcôve, un combiné douche/baignoire, WC séparés, un carrelage blanc, un carrelage métro, un mur bleu, carreaux de ciment au sol, un lavabo encastré, un plan de toilette en quartz modifié, un sol gris, une cabine de douche à porte coulissante, un plan de toilette gris, une niche, meuble simple vasque, meuble-lavabo encastré et boiseries.
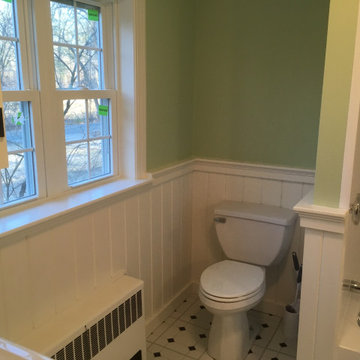
Toilet area and new window with v-groove wainscoting
Cette photo montre une grande salle de bain nature avec un placard à porte affleurante, des portes de placard blanches, une baignoire en alcôve, un combiné douche/baignoire, WC séparés, un mur vert, un lavabo encastré, un plan de toilette en marbre, un sol multicolore, un plan de toilette multicolore, buanderie, meuble simple vasque, meuble-lavabo sur pied et boiseries.
Cette photo montre une grande salle de bain nature avec un placard à porte affleurante, des portes de placard blanches, une baignoire en alcôve, un combiné douche/baignoire, WC séparés, un mur vert, un lavabo encastré, un plan de toilette en marbre, un sol multicolore, un plan de toilette multicolore, buanderie, meuble simple vasque, meuble-lavabo sur pied et boiseries.
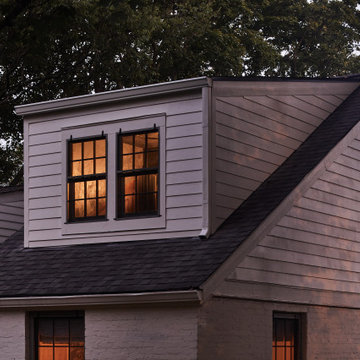
Exemple d'une salle de bain principale rétro avec une baignoire indépendante, un combiné douche/baignoire, un carrelage noir, un sol multicolore, une cabine de douche avec un rideau, du carrelage bicolore, meuble simple vasque, boiseries et WC à poser.
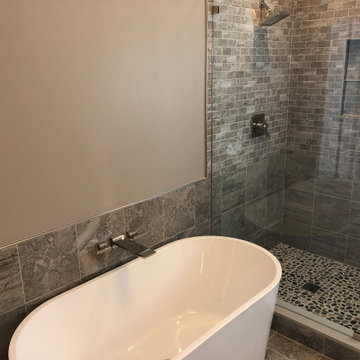
The entire townhouse was devastatingly flood–damaged by an upper floor washing machine malfunction. The homeowners decided to take advantage of this situation to not only repair the home, but also to make some major space updates. The townhome was completely gutted to the studs throughout all three levels. The main living level was completely reconfigured with walls removed and spaces reimagined. The kitchen and 4 bathrooms were fully renovated. All flooring, trim, tile, fixtures, hardware, countertops, lighting and window treatments were redesigned.
All interior elements designed and specified by A.HICKMAN Design.
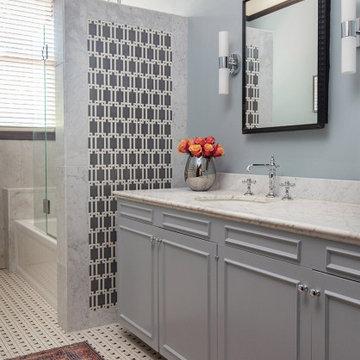
The existing vanity, as well as the walls, were repainted to better suit the new design elements. The existing floor was salvaged, and the new wall tile was selected to work with it.
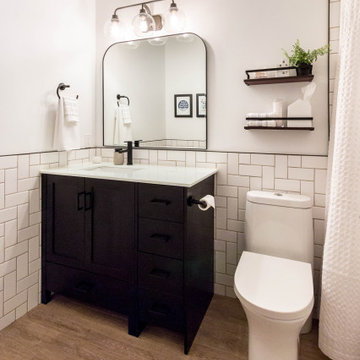
Idées déco pour une petite salle de bain moderne avec un placard à porte shaker, des portes de placard noires, une baignoire en alcôve, un combiné douche/baignoire, WC à poser, un carrelage blanc, des carreaux de céramique, un mur blanc, un sol en vinyl, un lavabo encastré, un plan de toilette en surface solide, un sol marron, une cabine de douche avec un rideau, un plan de toilette blanc, une niche, meuble simple vasque, meuble-lavabo sur pied et boiseries.
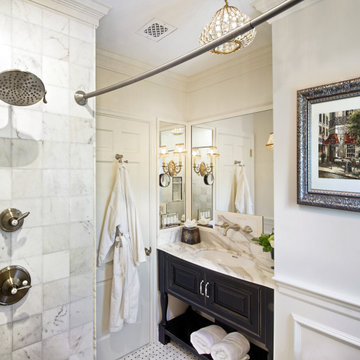
In a Brookline home, the upstairs hall bath is renovated to reflect the Parisian inspiration the homeowners loved. A black custom vanity and elegant stone countertop with wall-mounted fixtures is surrounded by mirrors on three walls. Graceful black and white marble tile, wainscoting on the walls, and marble tile in the shower are among the features. A lovely chandelier and black & white striped fabric complete the look of this guest bath.
Photography by Daniel Nystedt
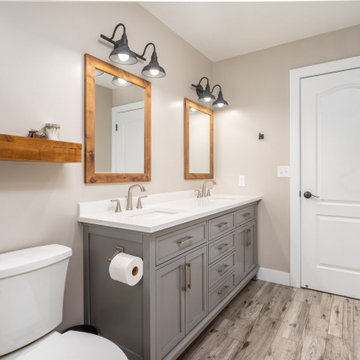
Aménagement d'une salle de bain campagne de taille moyenne avec des portes de placard grises, une baignoire en alcôve, un combiné douche/baignoire, un carrelage gris, des carreaux de porcelaine, une grande vasque, un plan de toilette en quartz modifié, un sol gris, une cabine de douche à porte coulissante, un plan de toilette blanc, meuble double vasque et boiseries.
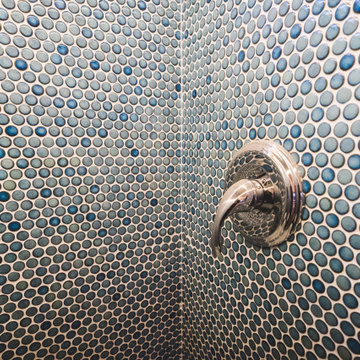
shower + bathtub surrounded by teal penny tile with light weight, flexible, modified sealed grout.
The Vineuve 100 is available for pre order, and will be coming to market on June 1st, 2021.
Contact us at info@vineuve.ca to sign up for pre order.
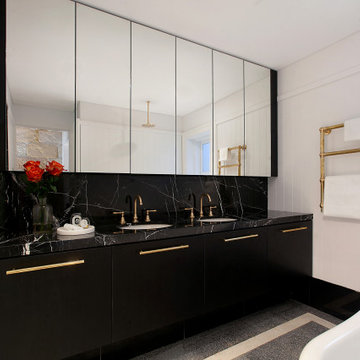
This project included conservation and interior design works to this 1840s terrace house in Millers Point. The house is state heritage listed but is also located within a heritage conservation area.
Prior to the works, the house had lost a lot of the original character. The basement sandstone walls were covered in cement render, cove cornices and other cheap and poorly thought out finishes had been applied throughout. A lot of restoration and conservation works were carried out but in a thoughtful way so as to avoid faux applications within the dwelling. Works to the house included a new kitchen and reconfiguration of the basement level to allow an internal bathroom and laundry. The dining room was carefully designed to include hidden lighting to illuminate the sandstone walls which were carefully exposed by hand by removing the cement render. Layers of paint were also removed to restore the hardwood details throughout the house. A new polished concrete slab was installed.
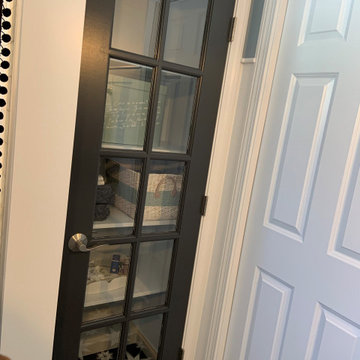
Sweet little guest bathroom. We gutted the space, new vanity, toilet tub, installed tile and wainscoting, mirror light fixtures and stained glass window
Idées déco de salles de bain avec un combiné douche/baignoire et boiseries
7