Idées déco de salles de bain avec un combiné douche/baignoire et du papier peint
Trier par :
Budget
Trier par:Populaires du jour
41 - 60 sur 651 photos
1 sur 3

The existing bathroom only had a bathtub. We added a shower, which gave us the opportunity to use this gorgeous, green tile. With a tight budget, we brought in an off-the-shelf floating vanity to save money but finished it off with an upgraded faucet and gorgeous, solid brass hardware. We also brought in marble, penny tile on the floors for a bit of luxury.

A Zen and welcoming principal bathroom with double vanities, oversized shower tub combo, beautiful oversized porcelain floors, quartz countertops and a state of the art Toto toilet. This bathroom will melt all your cares away.
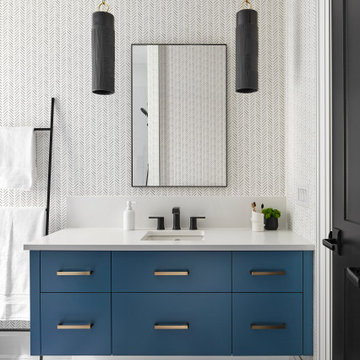
Aménagement d'une salle de bain contemporaine de taille moyenne pour enfant avec un placard à porte plane, des portes de placard bleues, une baignoire posée, un combiné douche/baignoire, WC à poser, un carrelage blanc, des carreaux de porcelaine, un mur blanc, un sol en carrelage de porcelaine, un lavabo encastré, un plan de toilette en quartz modifié, un sol noir, une cabine de douche à porte battante, un plan de toilette blanc, meuble simple vasque, meuble-lavabo suspendu et du papier peint.

Our designers transformed this small hall bathroom into a chic powder room. The bright wallpaper creates grabs your attention and pairs perfectly with the simple quartz countertop and stylish custom vanity. Notice the custom matching shower curtain, a finishing touch that makes this bathroom shine.

NEW EXPANDED LARGER SHOWER, PLUMBING, TUB & SHOWER GLASS
The family wanted to update their Jack & Jill’s guest bathroom. They chose stunning grey Polished tile for the walls with a beautiful deco coordinating tile for the large wall niche. Custom frameless shower glass for the enclosed tub/shower combination. The shower and bath plumbing installation in a champagne bronze Delta 17 series with a dual function pressure balanced shower system and integrated volume control with hand shower. A clean line square white drop-in tub to finish the stunning shower area.
ALL NEW FLOORING, WALL TILE & CABINETS
For this updated design, the homeowners choose a Calcutta white for their floor tile. All new paint for walls and cabinets along with new hardware and lighting. Making this remodel a stunning project!

This 6,000sf luxurious custom new construction 5-bedroom, 4-bath home combines elements of open-concept design with traditional, formal spaces, as well. Tall windows, large openings to the back yard, and clear views from room to room are abundant throughout. The 2-story entry boasts a gently curving stair, and a full view through openings to the glass-clad family room. The back stair is continuous from the basement to the finished 3rd floor / attic recreation room.
The interior is finished with the finest materials and detailing, with crown molding, coffered, tray and barrel vault ceilings, chair rail, arched openings, rounded corners, built-in niches and coves, wide halls, and 12' first floor ceilings with 10' second floor ceilings.
It sits at the end of a cul-de-sac in a wooded neighborhood, surrounded by old growth trees. The homeowners, who hail from Texas, believe that bigger is better, and this house was built to match their dreams. The brick - with stone and cast concrete accent elements - runs the full 3-stories of the home, on all sides. A paver driveway and covered patio are included, along with paver retaining wall carved into the hill, creating a secluded back yard play space for their young children.
Project photography by Kmieick Imagery.

An original 1930’s English Tudor with only 2 bedrooms and 1 bath spanning about 1730 sq.ft. was purchased by a family with 2 amazing young kids, we saw the potential of this property to become a wonderful nest for the family to grow.
The plan was to reach a 2550 sq. ft. home with 4 bedroom and 4 baths spanning over 2 stories.
With continuation of the exiting architectural style of the existing home.
A large 1000sq. ft. addition was constructed at the back portion of the house to include the expended master bedroom and a second-floor guest suite with a large observation balcony overlooking the mountains of Angeles Forest.
An L shape staircase leading to the upstairs creates a moment of modern art with an all white walls and ceilings of this vaulted space act as a picture frame for a tall window facing the northern mountains almost as a live landscape painting that changes throughout the different times of day.
Tall high sloped roof created an amazing, vaulted space in the guest suite with 4 uniquely designed windows extruding out with separate gable roof above.
The downstairs bedroom boasts 9’ ceilings, extremely tall windows to enjoy the greenery of the backyard, vertical wood paneling on the walls add a warmth that is not seen very often in today’s new build.
The master bathroom has a showcase 42sq. walk-in shower with its own private south facing window to illuminate the space with natural morning light. A larger format wood siding was using for the vanity backsplash wall and a private water closet for privacy.
In the interior reconfiguration and remodel portion of the project the area serving as a family room was transformed to an additional bedroom with a private bath, a laundry room and hallway.
The old bathroom was divided with a wall and a pocket door into a powder room the leads to a tub room.
The biggest change was the kitchen area, as befitting to the 1930’s the dining room, kitchen, utility room and laundry room were all compartmentalized and enclosed.
We eliminated all these partitions and walls to create a large open kitchen area that is completely open to the vaulted dining room. This way the natural light the washes the kitchen in the morning and the rays of sun that hit the dining room in the afternoon can be shared by the two areas.
The opening to the living room remained only at 8’ to keep a division of space.

Artfully patterned blue shower tile.
Cette photo montre une grande salle d'eau bord de mer avec placards, des portes de placard blanches, une baignoire posée, un combiné douche/baignoire, tous types de WC, un mur bleu, un sol en carrelage de céramique, un lavabo intégré, un plan de toilette en granite, un sol marron, une cabine de douche à porte battante, un plan de toilette blanc, des toilettes cachées, meuble simple vasque, meuble-lavabo encastré et du papier peint.
Cette photo montre une grande salle d'eau bord de mer avec placards, des portes de placard blanches, une baignoire posée, un combiné douche/baignoire, tous types de WC, un mur bleu, un sol en carrelage de céramique, un lavabo intégré, un plan de toilette en granite, un sol marron, une cabine de douche à porte battante, un plan de toilette blanc, des toilettes cachées, meuble simple vasque, meuble-lavabo encastré et du papier peint.
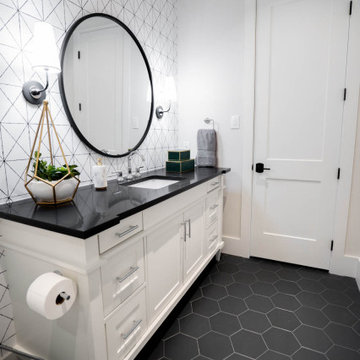
White and black modern, geometric bathroom
Photographer: Rachel Heacox
Cette photo montre une salle de bain chic de taille moyenne avec un placard à porte shaker, des portes de placard blanches, un plan de toilette en granite, un plan de toilette noir, meuble simple vasque, meuble-lavabo sur pied, une baignoire en alcôve, un combiné douche/baignoire, WC séparés, un mur blanc, un sol en carrelage de céramique, un lavabo encastré, un sol noir, une cabine de douche à porte battante et du papier peint.
Cette photo montre une salle de bain chic de taille moyenne avec un placard à porte shaker, des portes de placard blanches, un plan de toilette en granite, un plan de toilette noir, meuble simple vasque, meuble-lavabo sur pied, une baignoire en alcôve, un combiné douche/baignoire, WC séparés, un mur blanc, un sol en carrelage de céramique, un lavabo encastré, un sol noir, une cabine de douche à porte battante et du papier peint.
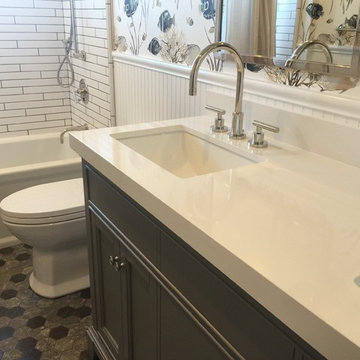
Aménagement d'une salle de bain bord de mer de taille moyenne pour enfant avec un placard avec porte à panneau encastré, des portes de placard grises, une baignoire en alcôve, un combiné douche/baignoire, WC à poser, un carrelage blanc, un mur multicolore, un lavabo encastré, un plan de toilette en surface solide, un sol multicolore, une cabine de douche avec un rideau, un plan de toilette blanc, un carrelage métro, un sol en marbre, une niche, meuble double vasque, meuble-lavabo encastré et du papier peint.
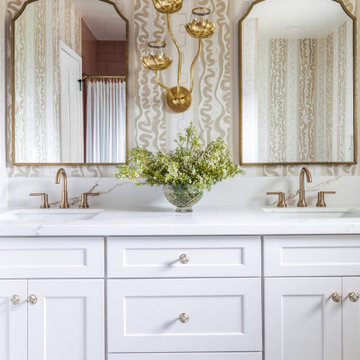
Aménagement d'une salle de bain contemporaine pour enfant avec un placard à porte shaker, des portes de placard blanches, une baignoire posée, un combiné douche/baignoire, un carrelage rose, des carreaux de céramique, un mur rose, un sol en carrelage de porcelaine, un plan de toilette en quartz modifié, un sol blanc, une cabine de douche avec un rideau, un plan de toilette blanc, une niche, meuble double vasque, meuble-lavabo encastré et du papier peint.

Cette image montre une salle de bain de taille moyenne avec des portes de placard blanches, un combiné douche/baignoire, un carrelage blanc, des carreaux de céramique, un mur violet, un lavabo encastré, un plan de toilette en quartz modifié, un sol noir, une cabine de douche à porte coulissante, un plan de toilette blanc, une niche, meuble simple vasque, meuble-lavabo encastré et du papier peint.
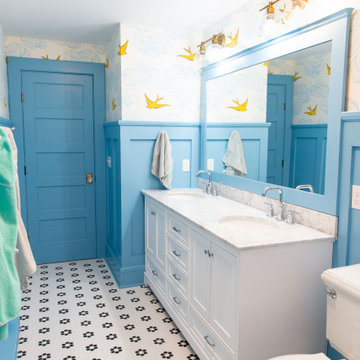
This redesigned hall bathroom is spacious enough for the kids to get ready on busy school mornings. The double sink adds function while the fun tile design and punches of color creates a playful space.
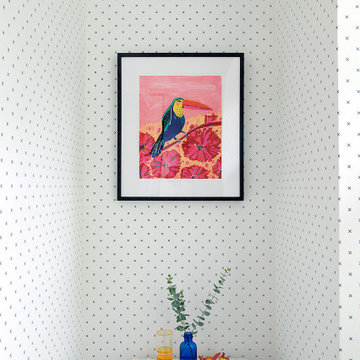
Black and white bathrooms are a classic choice. This wallpaper is vinyl so it won't curl up even if occupants take hot showers.
Some well chosen accessories and art provide a pop at the toilet area. Adjacent is some bold accent tile - click on other images in the project to see some Moroccan fish scales that will wow you with their color.
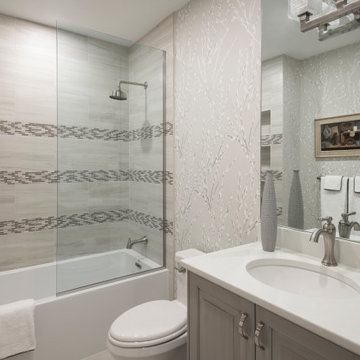
This fabulous guest bathroom was totally redone with new custom cabinets, tile (including the design in the shower), new plumbing fixtures throughout, lighting, wallpaper, and accessories to coordinate with the neighboring bedroom. It's now fresh, delightful, and refreshed from where it began.
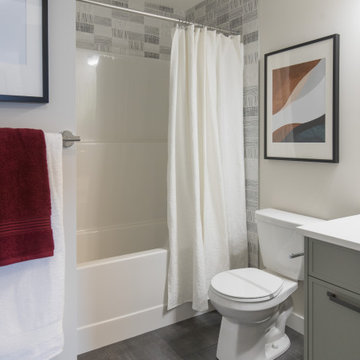
Set in the vibrant community of Rockland Park, this welcoming Aspen showhome is the perfect first home for a young family! Our homes are often a reflection of who we are and the Aspen showhome was inspired by the idea of a graphic designer and her family living in the home and filling it with her work. The colour palette for the home is sleek and clean to evoke a Scandinavian feel. Dusty rose and black accent colours interspersed with curved lines and textural elements add interest and warmth to the home. The main floor features an open concept floor plan perfect for entertaining, while the top floor includes 3 bedrooms complete with a cozy nursery and inviting master retreat. Plus, the lower level office & studio is a great space to create. This showhome truly has space for the entire family including outdoor space on every level!
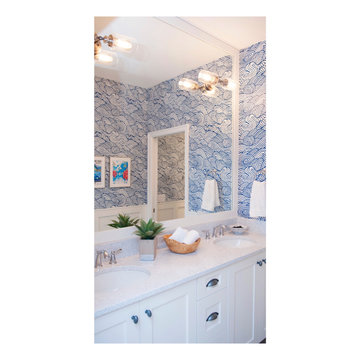
Aménagement d'une salle de bain bord de mer de taille moyenne pour enfant avec un placard à porte shaker, des portes de placard blanches, une baignoire en alcôve, un combiné douche/baignoire, un plan de toilette en quartz modifié, meuble double vasque, meuble-lavabo encastré et du papier peint.
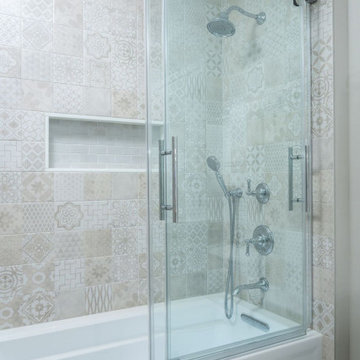
Exemple d'une salle de bain chic de taille moyenne pour enfant avec un placard à porte shaker, des portes de placard blanches, une baignoire posée, un combiné douche/baignoire, WC séparés, un carrelage gris, des carreaux de porcelaine, un mur gris, un sol en carrelage de porcelaine, un lavabo encastré, un plan de toilette en quartz modifié, un sol gris, une cabine de douche à porte coulissante, un plan de toilette gris, une niche, meuble simple vasque, meuble-lavabo sur pied et du papier peint.
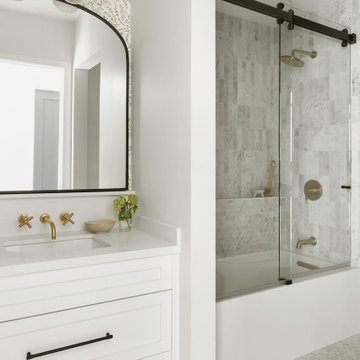
Cette photo montre une petite salle de bain moderne pour enfant avec un placard à porte shaker, des portes de placard blanches, une baignoire en alcôve, un combiné douche/baignoire, WC à poser, un carrelage blanc, mosaïque, un mur blanc, un sol en marbre, un lavabo encastré, un plan de toilette en quartz modifié, un sol blanc, une cabine de douche à porte coulissante, un plan de toilette blanc, une niche, meuble simple vasque, meuble-lavabo encastré et du papier peint.

This bathroom make over included moving the laundry to the second floor, relocating the toilet, updating the vanity, adding floating shelves, painting, retailing the shower and adding the swinging pull out Bain Signature glass. Notice the four niches with the hand painted tiles and fun wall paper.
Idées déco de salles de bain avec un combiné douche/baignoire et du papier peint
3