Idées déco de salles de bain avec un combiné douche/baignoire et meuble-lavabo suspendu
Trier par :
Budget
Trier par:Populaires du jour
161 - 180 sur 3 596 photos
1 sur 3

This bathroom, complete with a bathtub, exudes a sophisticated hotel vibe, offering an elegant and aesthetic experience. Inspired by the luxurious ambiance found in high-end London establishments, it features impeccable design elements and great lighting, creating a space that is both visually pleasing and indulgent.
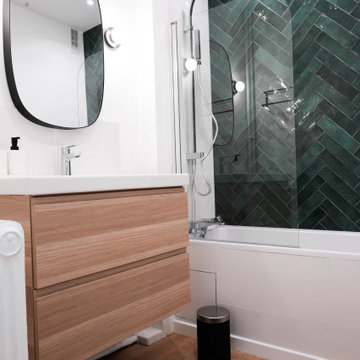
Dans cette magnifique salle de bain, nous avons tout cassé et tout refait. Le très beau carrelage vert installé en chevrons donne du caractère et du relief à la pièce.
Nous avons également installé un parquet spécial pièce humique, et qui se marie très bien avec les couleurs choisies pour la SDB.
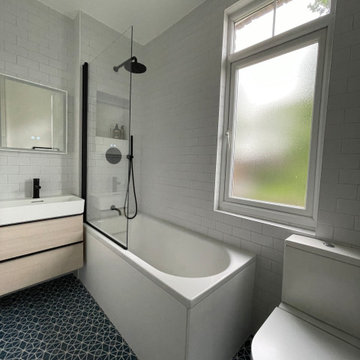
The owner of this top floor bathroom was looking for a fresh black and white look without the imposing, long bath. He also wanted to make a feature out of the fireplace. The units on the left house the boiler and a washing machine but the storage inside was not useful. We stripped the room and rebuilt the storage to fit a washing machine, drier, access to the existing boiler and some practical storage that can be removed to access the boiler. The fabulous blue floor tiles brighten up the room and we painted the fireplace black to help it stand out in the corner.
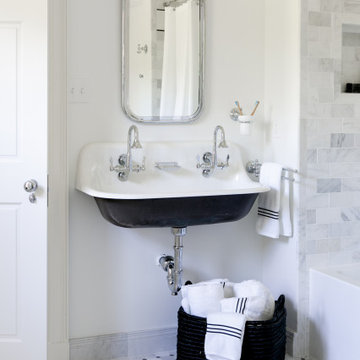
Photography by Meghan Mehan Photography
Cette image montre une petite salle de bain traditionnelle pour enfant avec un placard sans porte, des portes de placard noires, une baignoire en alcôve, un combiné douche/baignoire, WC séparés, un carrelage blanc, du carrelage en marbre, un mur blanc, un sol en marbre, une grande vasque, une cabine de douche avec un rideau, un plan de toilette blanc, meuble double vasque et meuble-lavabo suspendu.
Cette image montre une petite salle de bain traditionnelle pour enfant avec un placard sans porte, des portes de placard noires, une baignoire en alcôve, un combiné douche/baignoire, WC séparés, un carrelage blanc, du carrelage en marbre, un mur blanc, un sol en marbre, une grande vasque, une cabine de douche avec un rideau, un plan de toilette blanc, meuble double vasque et meuble-lavabo suspendu.
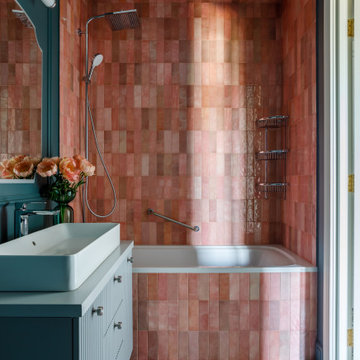
В ванной комнате, пожалуй, самое необычное решение – это плитка розового оттенка, которая со стен плавно переходит на потолок и работают в идеальном тандеме с серо-голубым цветом стен драматического шотландского неба.
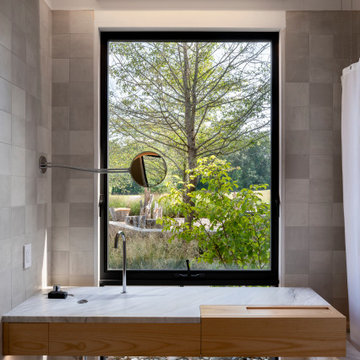
Réalisation d'une salle de bain design en bois brun avec un placard à porte plane, une baignoire en alcôve, un combiné douche/baignoire, un carrelage gris, un lavabo intégré, un sol gris, une cabine de douche avec un rideau, un plan de toilette blanc, meuble simple vasque et meuble-lavabo suspendu.
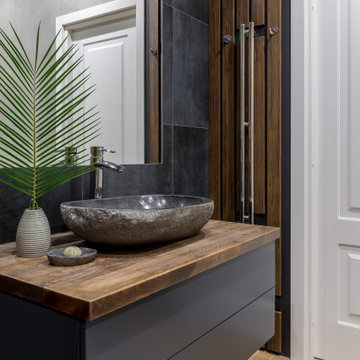
Exemple d'une salle de bain principale tendance de taille moyenne avec un placard à porte plane, des portes de placard grises, une baignoire encastrée, un combiné douche/baignoire, WC suspendus, un carrelage noir, des carreaux de porcelaine, un mur gris, un sol en carrelage de porcelaine, une vasque, un plan de toilette en bois, un sol beige, une cabine de douche à porte battante, un plan de toilette marron, buanderie, meuble simple vasque et meuble-lavabo suspendu.
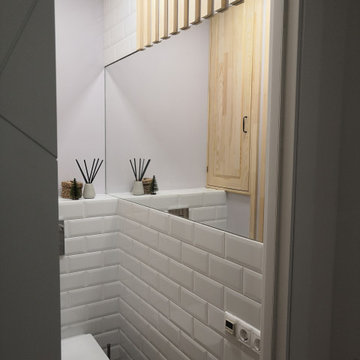
Санузел раздельный, что удобнее для семьи с маленьким ребенком. В туалете чтобы расширить пространство с одной стороны на стене закреплен лист зеркала. В противоположной стене рядом с вент.шахтой над гребенками удобно расположился бойлерный нагреватель. На полочке над инсталляцией образовалось комфортное место для декора, который оживляет комнату, которую так часто мы оставляем без внимания.
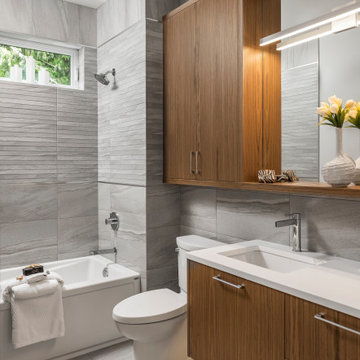
Custom floating vanity with walnut veneer slab doors, under cabinet lighting, gray tiled floor and backsplash, white quartz countertop, chrome handles and faucet.
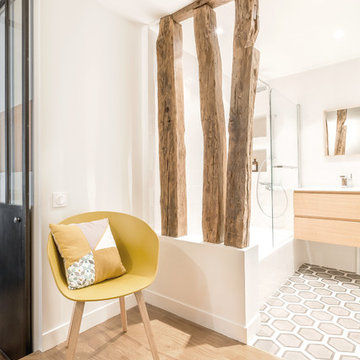
Photo : BCDF Studio
Exemple d'une salle de bain principale tendance en bois clair de taille moyenne avec un placard à porte plane, une baignoire posée, un combiné douche/baignoire, WC suspendus, un carrelage blanc, des carreaux de porcelaine, un mur blanc, carreaux de ciment au sol, un plan vasque, un plan de toilette en surface solide, un sol gris, une cabine de douche à porte battante, un plan de toilette blanc, du carrelage bicolore, meuble simple vasque et meuble-lavabo suspendu.
Exemple d'une salle de bain principale tendance en bois clair de taille moyenne avec un placard à porte plane, une baignoire posée, un combiné douche/baignoire, WC suspendus, un carrelage blanc, des carreaux de porcelaine, un mur blanc, carreaux de ciment au sol, un plan vasque, un plan de toilette en surface solide, un sol gris, une cabine de douche à porte battante, un plan de toilette blanc, du carrelage bicolore, meuble simple vasque et meuble-lavabo suspendu.
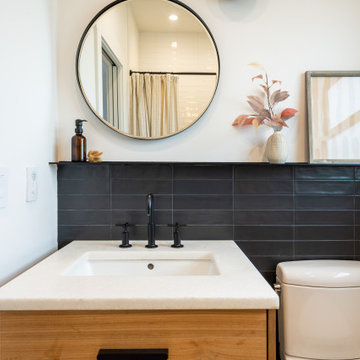
We're thrilled to unveil our latest project—a space where classic design seamlessly intertwines with modern elements to create a bathroom that stands the test of time.
In this charming oasis, a nod to tradition is evident in every detail, from the elegant wood floating vanity to the timeless appeal of classic design elements. ? But what sets this renovation apart is its updated twist—contemporary black fixtures that infuse the space with a touch of sophistication and style.
The pièce de résistance? A striking black wall tile that not only adds depth and drama but also serves a practical purpose—hiding those inevitable little handprints and messes with ease. ?✨
With this renovation, we've crafted a space that not only delights the senses but also anticipates the needs of a growing family. It's a sanctuary where memories will be made, laughter will echo, and timeless design will reign supreme for years to come. ???
Join us in celebrating the marriage of tradition and modernity in this unforgettable kid's bathroom renovation!

Exemple d'une salle de bain principale tendance de taille moyenne avec un placard à porte plane, des portes de placard noires, une baignoire en alcôve, un combiné douche/baignoire, un carrelage noir et blanc, des carreaux de porcelaine, un mur noir, un sol en carrelage de porcelaine, une vasque, un plan de toilette en quartz modifié, un sol noir, une cabine de douche avec un rideau, un plan de toilette noir, meuble simple vasque, meuble-lavabo suspendu, un plafond en papier peint et du lambris.
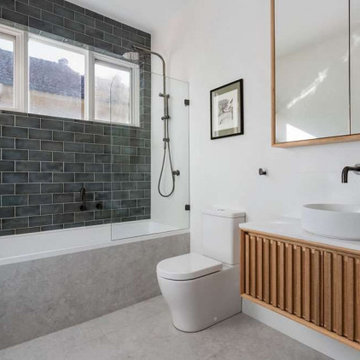
Modern Shower Over Bath, Shower Bath, Shower Bath, Modern Small Bathroom
Exemple d'une petite salle de bain principale moderne avec un placard en trompe-l'oeil, une baignoire posée, un combiné douche/baignoire, WC à poser, un carrelage blanc, parquet clair, une vasque, un plan de toilette en quartz modifié, une cabine de douche à porte battante, un plan de toilette blanc, meuble simple vasque, meuble-lavabo suspendu, un plafond décaissé et un mur en parement de brique.
Exemple d'une petite salle de bain principale moderne avec un placard en trompe-l'oeil, une baignoire posée, un combiné douche/baignoire, WC à poser, un carrelage blanc, parquet clair, une vasque, un plan de toilette en quartz modifié, une cabine de douche à porte battante, un plan de toilette blanc, meuble simple vasque, meuble-lavabo suspendu, un plafond décaissé et un mur en parement de brique.
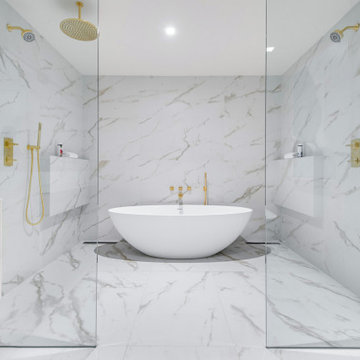
Idées déco pour une salle de bain principale moderne en bois brun de taille moyenne avec un placard à porte plane, une baignoire indépendante, un combiné douche/baignoire, un carrelage blanc, du carrelage en marbre, un mur blanc, un sol en marbre, une vasque, un plan de toilette en quartz modifié, un sol blanc, aucune cabine, un plan de toilette blanc et meuble-lavabo suspendu.
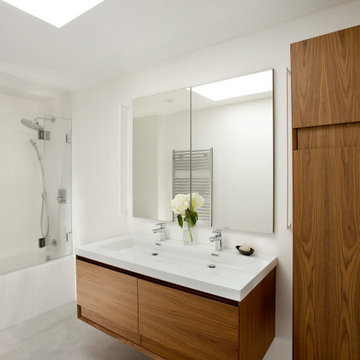
Réalisation d'une salle de bain minimaliste en bois brun de taille moyenne pour enfant avec un placard à porte plane, une baignoire en alcôve, un combiné douche/baignoire, un carrelage blanc, des carreaux de porcelaine, un mur blanc, un sol en carrelage de porcelaine, une grande vasque, un sol gris, une cabine de douche à porte battante, un plan de toilette blanc, des toilettes cachées, meuble double vasque et meuble-lavabo suspendu.
We teamed up with an investor to design a one-of-a-kind property. We created a very clear vision for this home: Scandinavian minimalism. Our intention for this home was to incorporate as many natural materials that we could. We started by selecting polished concrete floors throughout the entire home. To balance this masculinity, we chose soft, natural wood grain cabinetry for the kitchen, bathrooms and mudroom. In the kitchen, we made the hood a focal point by wrapping it in marble and installing a herringbone tile to the ceiling. We accented the rooms with brass and polished chrome, giving the home a light and airy feeling. We incorporated organic textures and soft lines throughout. The bathrooms feature a dimensioned shower tile and leather towel hooks. We drew inspiration for the color palette and styling by our surroundings - the desert.

New mosaic wall tiles and handsome mid-tone grey floor tiles with an free standing bath
Idées déco pour une petite salle de bain grise et noire contemporaine pour enfant avec une baignoire indépendante, un carrelage gris, un sol gris, un combiné douche/baignoire, WC suspendus, des carreaux de céramique, un mur gris, carreaux de ciment au sol, un lavabo intégré, un plan de toilette en surface solide, aucune cabine, un plan de toilette blanc, du carrelage bicolore, meuble simple vasque et meuble-lavabo suspendu.
Idées déco pour une petite salle de bain grise et noire contemporaine pour enfant avec une baignoire indépendante, un carrelage gris, un sol gris, un combiné douche/baignoire, WC suspendus, des carreaux de céramique, un mur gris, carreaux de ciment au sol, un lavabo intégré, un plan de toilette en surface solide, aucune cabine, un plan de toilette blanc, du carrelage bicolore, meuble simple vasque et meuble-lavabo suspendu.

This master bath is characterized by a harmonious marriage of materials, where the warmth of wood grain tiles on the walls complements the cool elegance of the porcelain floor tile. The bathroom's design articulates a clean, modern aesthetic punctuated by high-end finishes and a cohesive color palette
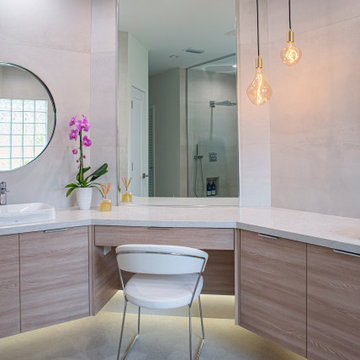
Modern Bathroom Renovation.
Idée de décoration pour une grande salle de bain principale minimaliste en bois clair avec un placard à porte plane, une baignoire indépendante, un combiné douche/baignoire, WC à poser, un carrelage beige, des carreaux de porcelaine, un mur beige, un sol en carrelage de porcelaine, un lavabo posé, un plan de toilette en quartz modifié, un sol beige, aucune cabine, un plan de toilette beige, des toilettes cachées, meuble double vasque et meuble-lavabo suspendu.
Idée de décoration pour une grande salle de bain principale minimaliste en bois clair avec un placard à porte plane, une baignoire indépendante, un combiné douche/baignoire, WC à poser, un carrelage beige, des carreaux de porcelaine, un mur beige, un sol en carrelage de porcelaine, un lavabo posé, un plan de toilette en quartz modifié, un sol beige, aucune cabine, un plan de toilette beige, des toilettes cachées, meuble double vasque et meuble-lavabo suspendu.

Distribuimos de manera mas funcional los elementos del baño original, aportando una bañera de grandes dimensiones y un mobiliario con mucha capacidad.
Escogemos unas baldosas fabricadas con material reciclado y KM0 que aportan el toque manual con su textura desigual en los baños.
Los grifos trabajan a baja presión, con ahorro de agua y materiales de larga durabilidad preparados para convivir con la cal del agua de Barcelona.
Idées déco de salles de bain avec un combiné douche/baignoire et meuble-lavabo suspendu
9