Idées déco de salles de bain avec un combiné douche/baignoire et un carrelage vert
Trier par :
Budget
Trier par:Populaires du jour
21 - 40 sur 1 497 photos
1 sur 3

Bold color in a turn-of-the-century home with an odd layout, and beautiful natural light. A two-tone shower room with Kohler fixtures, and a custom walnut vanity shine against traditional hexagon floor pattern. Photography: @erinkonrathphotography Styling: Natalie Marotta Style

Cette image montre une salle de bain principale vintage en bois clair de taille moyenne avec un placard à porte plane, une baignoire en alcôve, un combiné douche/baignoire, WC séparés, un carrelage vert, des carreaux de céramique, un mur blanc, un sol en carrelage de céramique, un lavabo encastré, un plan de toilette en quartz modifié, un sol noir, aucune cabine, un plan de toilette noir, une niche, meuble simple vasque et meuble-lavabo encastré.
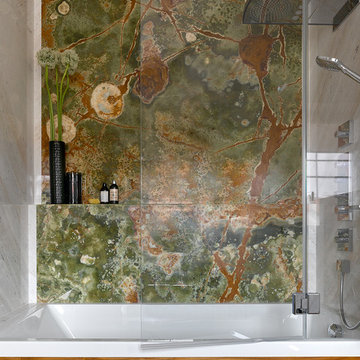
Сергей Ананьев
Cette photo montre une salle de bain tendance de taille moyenne avec du carrelage en marbre, une cabine de douche à porte battante, un carrelage vert, un carrelage multicolore, une baignoire en alcôve et un combiné douche/baignoire.
Cette photo montre une salle de bain tendance de taille moyenne avec du carrelage en marbre, une cabine de douche à porte battante, un carrelage vert, un carrelage multicolore, une baignoire en alcôve et un combiné douche/baignoire.
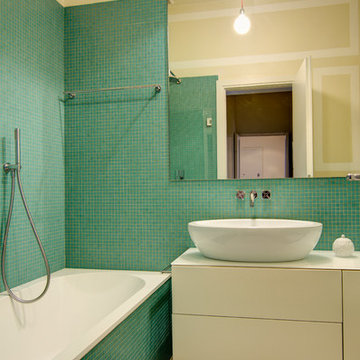
Greg ABBATE
Cette image montre une salle de bain design de taille moyenne avec un placard à porte plane, des portes de placard beiges, une baignoire posée, un carrelage vert, mosaïque, une vasque, un plan de toilette blanc, un combiné douche/baignoire, un mur multicolore et un sol beige.
Cette image montre une salle de bain design de taille moyenne avec un placard à porte plane, des portes de placard beiges, une baignoire posée, un carrelage vert, mosaïque, une vasque, un plan de toilette blanc, un combiné douche/baignoire, un mur multicolore et un sol beige.

Lincoln Barbour
Cette image montre une salle de bain traditionnelle de taille moyenne pour enfant avec des portes de placard blanches, une baignoire en alcôve, un combiné douche/baignoire, un carrelage vert, un carrelage bleu, des carreaux de céramique, un mur vert, carreaux de ciment au sol, un lavabo encastré, un plan de toilette en quartz modifié, un sol turquoise, une cabine de douche avec un rideau et un placard avec porte à panneau encastré.
Cette image montre une salle de bain traditionnelle de taille moyenne pour enfant avec des portes de placard blanches, une baignoire en alcôve, un combiné douche/baignoire, un carrelage vert, un carrelage bleu, des carreaux de céramique, un mur vert, carreaux de ciment au sol, un lavabo encastré, un plan de toilette en quartz modifié, un sol turquoise, une cabine de douche avec un rideau et un placard avec porte à panneau encastré.
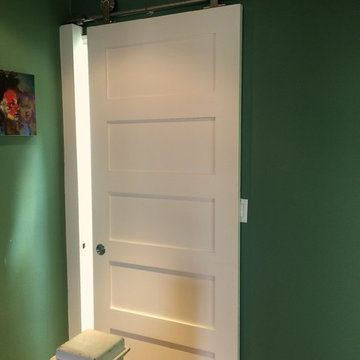
The door to the bathroom was replaced with a beautiful custom sliding Barn Door & modern track hardware (creating more space in the small bathroom and in the hallway).....Sheila Singer Design
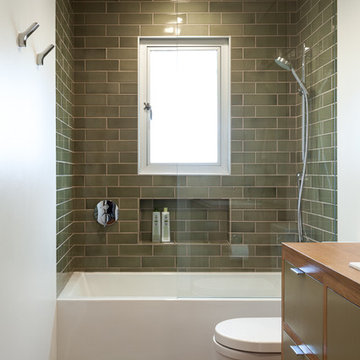
Kat Alves
Idées déco pour une salle de bain rétro avec une baignoire en alcôve, un combiné douche/baignoire, un carrelage vert et une fenêtre.
Idées déco pour une salle de bain rétro avec une baignoire en alcôve, un combiné douche/baignoire, un carrelage vert et une fenêtre.

Idée de décoration pour une salle de bain bohème avec un placard à porte plane, des portes de placard blanches, une baignoire en alcôve, un combiné douche/baignoire, un carrelage vert, un lavabo posé, un plan de toilette bleu, meuble simple vasque et meuble-lavabo encastré.

Inspiration pour une salle d'eau design en bois vieilli de taille moyenne avec un placard à porte plane, une baignoire en alcôve, un combiné douche/baignoire, WC séparés, un carrelage vert, des carreaux de porcelaine, un mur blanc, un sol en carrelage de porcelaine, un lavabo encastré, un plan de toilette en marbre, un sol blanc, aucune cabine, un plan de toilette blanc, meuble simple vasque et meuble-lavabo sur pied.

4” Hexagon Tile in Antique fills the floor in varied browns while 4x4 Tile with Quarter Round Trim in leafy Rosemary finishes the tub surround with a built-in shampoo niche.
DESIGN
Claire Thomas
LOCATION
Los Angeles, CA
TILE SHOWN:
4" Hexagon in Antique, 4x4 Rosemary and 1x4 quarter rounds.

Réalisation d'une salle de bain design en bois brun de taille moyenne avec un placard à porte plane, une baignoire posée, un combiné douche/baignoire, WC à poser, un carrelage vert, des carreaux de céramique, un mur blanc, un sol en carrelage de porcelaine, un lavabo encastré, un plan de toilette en quartz modifié, un sol blanc, aucune cabine, un plan de toilette blanc, meuble simple vasque et meuble-lavabo encastré.

Exemple d'une salle de bain scandinave en bois clair avec un placard à porte plane, une baignoire en alcôve, un combiné douche/baignoire, WC suspendus, un carrelage vert, un mur multicolore, un sol en terrazzo, un lavabo intégré, un sol multicolore et un plan de toilette blanc.
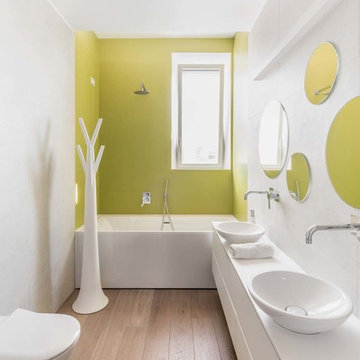
Cédric Dasesson Photography
Inspiration pour une salle d'eau design avec un placard à porte plane, des portes de placard blanches, une baignoire en alcôve, un combiné douche/baignoire, un carrelage vert, un mur blanc, parquet clair et une vasque.
Inspiration pour une salle d'eau design avec un placard à porte plane, des portes de placard blanches, une baignoire en alcôve, un combiné douche/baignoire, un carrelage vert, un mur blanc, parquet clair et une vasque.
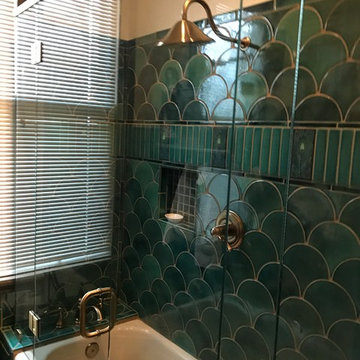
Custom bathroom with an Arts and Crafts design. Beautiful Motawi Tile with the peacock feather pattern in the shower accent band and the Iris flower along the vanity. The bathroom floor is hand made tile from Seneca tile, using 7 different colors to create this one of kind basket weave pattern. Lighting is from Arteriors, The bathroom vanity is a chest from Arteriors turned into a vanity. Original one of kind vessel sink from Potsalot in New Orleans.
Photography - Forsythe Home Styling
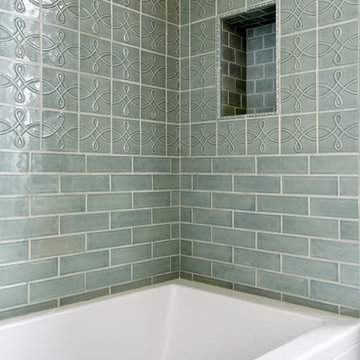
Cette image montre une salle de bain principale traditionnelle en bois brun de taille moyenne avec un placard à porte shaker, une baignoire en alcôve, un combiné douche/baignoire, un carrelage vert, des carreaux de porcelaine, un mur gris, un sol en carrelage de céramique, un lavabo encastré, un plan de toilette en marbre, un sol beige et une cabine de douche avec un rideau.

We updated this century-old iconic Edwardian San Francisco home to meet the homeowners' modern-day requirements while still retaining the original charm and architecture. The color palette was earthy and warm to play nicely with the warm wood tones found in the original wood floors, trim, doors and casework.

These repeat clients had remodeled almost their entire home with us except this bathroom! They decided they wanted to add a powder bath to increase the value of their home. What is now a powder bath and guest bath/walk-in closet, used to be one second master bathroom. You could access it from either the hallway or through the guest bedroom, so the entries were already there.
Structurally, the only major change was closing in a window and changing the size of another. Originally, there was two smaller vertical windows, so we closed off one and increased the size of the other. The remaining window is now 5' wide x 12' high and was placed up above the vanity mirrors. Three sconces were installed on either side and between the two mirrors to add more light.
The new shower/tub was placed where the closet used to be and what used to be the water closet, became the new walk-in closet.
There is plenty of room in the guest bath with functionality and flow and there is just enough room in the powder bath.
The design and finishes chosen in these bathrooms are eclectic, which matches the rest of their house perfectly!
They have an entire house "their style" and have now added the luxury of another bathroom to this already amazing home.
Check out our other Melshire Drive projects (and Mixed Metals bathroom) to see the rest of the beautifully eclectic house.
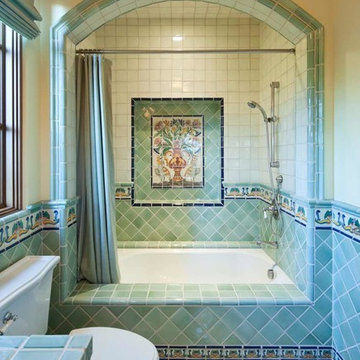
Cette image montre une salle de bain principale méditerranéenne avec une baignoire en alcôve, un combiné douche/baignoire, un carrelage bleu, un carrelage vert, un sol beige, une cabine de douche avec un rideau et un plan de toilette turquoise.
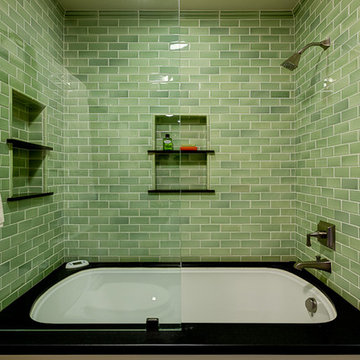
Idée de décoration pour une salle de bain principale bohème de taille moyenne avec un placard à porte shaker, des portes de placard blanches, un combiné douche/baignoire, un carrelage vert, un carrelage métro, un mur blanc et un lavabo encastré.

After completing their kitchen several years prior, this client came back to update their bath shared by their twin girls in this 1930's home.
The bath boasts a large custom vanity with an antique mirror detail. Handmade blue glass tile is a contrast to the light coral wall. A small area in front of the toilet features a vanity and storage area with plenty of space to accommodate toiletries for two pre-teen girls.
Designed by: Susan Klimala, CKD, CBD
For more information on kitchen and bath design ideas go to: www.kitchenstudio-ge.com
Idées déco de salles de bain avec un combiné douche/baignoire et un carrelage vert
2