Idées déco de salles de bain avec un combiné douche/baignoire et un mur gris
Trier par :
Budget
Trier par:Populaires du jour
141 - 160 sur 15 976 photos
1 sur 3
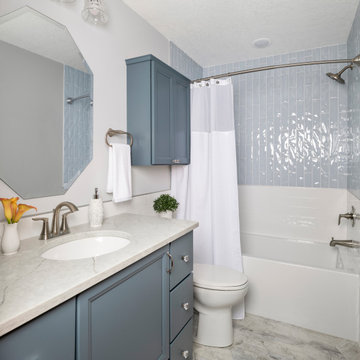
Seriously beautiful bathroom! From the cabinet color to the tile details in the shower to the hex flooring on the floor - this bathoom has made a complete transformation! Every detail was carefully thought through and executed! Some of the goals in this space was to create a relaxing spa-like retreat for our homeowners. On that list was keeping the room bright, considering there was no natural light, lots of storage, and a deep soaking tub! The vanity is a color called Laguna, and it is simply gorgeous, with the glass knobs completing this elegant look. The shower - lets just talk about that for a minute! We have large white subway tile, which makes its way behind the toilet and vanity, and then on top is a vertical textured glass! Inside the shampoo shelf is a hex tile that picks up every color in the bathroom and really completes the shower. On the floor we have a wood textured hexagon tile, it is so dreamy! And of course the tub, this one has a deep water depth, but still was able to fit within our 60x30 space! We really loved how this project turned out!

https://www.christiantorres.com/
Www.cabinetplant.com
Cette photo montre une salle de bain principale chic en bois vieilli de taille moyenne avec un placard à porte shaker, une baignoire encastrée, un combiné douche/baignoire, WC à poser, un carrelage blanc, du carrelage en marbre, un mur gris, un sol en marbre, une vasque, un plan de toilette en marbre, un sol blanc, aucune cabine et un plan de toilette blanc.
Cette photo montre une salle de bain principale chic en bois vieilli de taille moyenne avec un placard à porte shaker, une baignoire encastrée, un combiné douche/baignoire, WC à poser, un carrelage blanc, du carrelage en marbre, un mur gris, un sol en marbre, une vasque, un plan de toilette en marbre, un sol blanc, aucune cabine et un plan de toilette blanc.
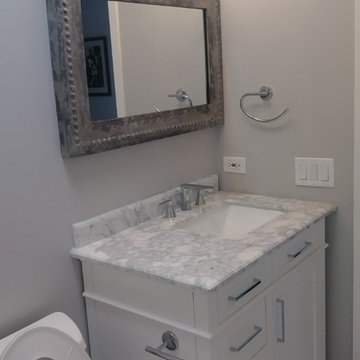
Inspiration pour une petite salle d'eau design avec un placard en trompe-l'oeil, des portes de placard blanches, une baignoire en alcôve, un combiné douche/baignoire, WC séparés, un mur gris, un sol en marbre, un lavabo encastré, un plan de toilette en marbre, un sol multicolore, une cabine de douche avec un rideau et un plan de toilette multicolore.

This stunning master bath remodel is a place of peace and solitude from the soft muted hues of white, gray and blue to the luxurious deep soaking tub and shower area with a combination of multiple shower heads and body jets. The frameless glass shower enclosure furthers the open feel of the room, and showcases the shower’s glittering mosaic marble and polished nickel fixtures. The separate custom vanities, elegant fixtures and dramatic crystal chandelier give the room plenty of sparkle.
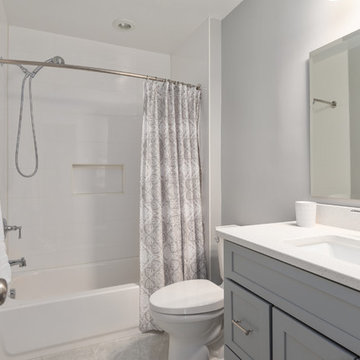
Aménagement d'une petite salle de bain classique avec un placard à porte shaker, des portes de placard grises, une baignoire en alcôve, un combiné douche/baignoire, WC séparés, un carrelage blanc, un mur gris, un lavabo encastré, un plan de toilette en quartz modifié, un sol gris, une cabine de douche avec un rideau et un plan de toilette blanc.
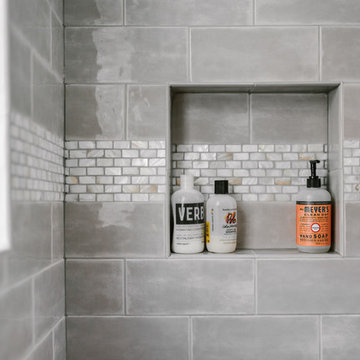
This Chicago bathroom was designed to bring light to this dark basement space. This is a premium look on a very reasonable budget- exactly what this client was looking for.
Project designed by Skokie renovation firm, Chi Renovation & Design - general contractors, kitchen and bath remodelers, and design & build company. They serve the Chicago area and its surrounding suburbs, with an emphasis on the North Side and North Shore. You'll find their work from the Loop through Lincoln Park, Skokie, Evanston, Wilmette, and all the way up to Lake Forest.
For more about Chi Renovation & Design, click here: https://www.chirenovation.com/
To learn more about this project, click here: https://www.chirenovation.com/portfolio/chicago-basement-bathroom/#basement-renovation
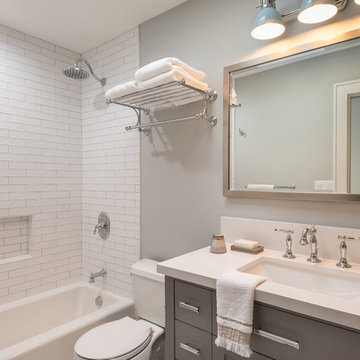
Réalisation d'une petite salle de bain tradition pour enfant avec un placard à porte shaker, des portes de placard grises, une baignoire en alcôve, un combiné douche/baignoire, un carrelage blanc, un carrelage métro, un mur gris, un sol en carrelage de terre cuite, un lavabo encastré, un plan de toilette en quartz modifié, un sol blanc, une cabine de douche avec un rideau et un plan de toilette blanc.
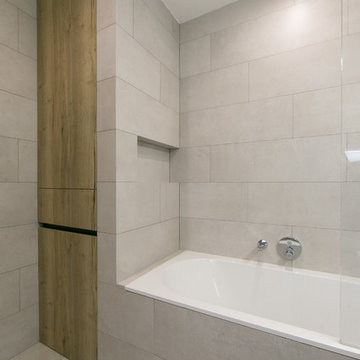
Inspiration pour une petite salle de bain principale design en bois clair avec un placard sans porte, une baignoire en alcôve, un combiné douche/baignoire, WC suspendus, un carrelage gris, des carreaux de porcelaine, un mur gris, un sol en carrelage de porcelaine, une vasque, un plan de toilette en surface solide, un sol gris, une cabine de douche à porte battante et un plan de toilette blanc.
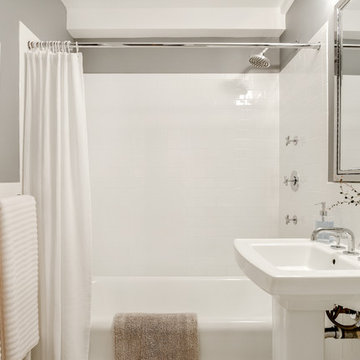
Cette image montre une salle d'eau traditionnelle avec un carrelage blanc, un carrelage métro, un mur gris, un lavabo de ferme, une baignoire en alcôve, un combiné douche/baignoire et une cabine de douche avec un rideau.
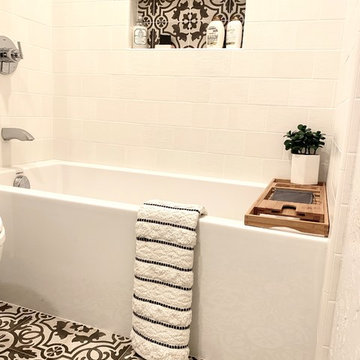
Exemple d'une petite salle de bain tendance pour enfant avec une baignoire posée, un combiné douche/baignoire, WC séparés, un carrelage blanc, des carreaux de céramique, un mur gris, carreaux de ciment au sol, un lavabo encastré, un plan de toilette en marbre, un sol multicolore, une cabine de douche avec un rideau et un plan de toilette gris.

The sea glass tiles and marble combination creates a serene feel that is perfect for a smaller bath. The various techniques incorporated into the redesign create a sense of depth and space. Meanwhile, the abstract prints and the black pendant lighting add a slight edge to the room. A spa shower system and glass partition elevate the high-end feel of the space.
The finished bathroom is polished, functional and timeless.
Photo: Virtual 360 NY
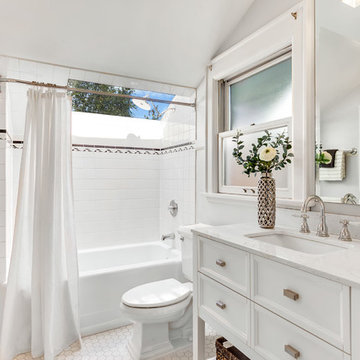
A bright and airy all-white bathroom.
Cette image montre une grande salle de bain principale craftsman avec des portes de placard blanches, un combiné douche/baignoire, un carrelage blanc, un sol en carrelage de céramique, un sol blanc, une cabine de douche avec un rideau, un plan de toilette blanc, une baignoire en alcôve, WC séparés, des carreaux de céramique, un mur gris, un lavabo encastré, une fenêtre et un placard avec porte à panneau encastré.
Cette image montre une grande salle de bain principale craftsman avec des portes de placard blanches, un combiné douche/baignoire, un carrelage blanc, un sol en carrelage de céramique, un sol blanc, une cabine de douche avec un rideau, un plan de toilette blanc, une baignoire en alcôve, WC séparés, des carreaux de céramique, un mur gris, un lavabo encastré, une fenêtre et un placard avec porte à panneau encastré.
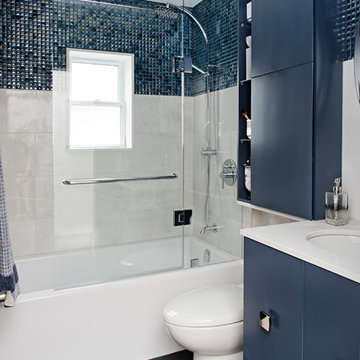
The bold colour choice create a relaxing space with a unique style and elegance that is both classic and contemporary. Shimmering blue glass mosaic is the main feature of the room paired with the contrasting large grey porcelain tile made to look like natural stone. A custom designed vanity by MAJ Interiors utilizes every available inch for storage including above the toilet. Introducing elements such as a towel bar on the glass door is another clever introduction of functionality within a small bathroom space. Carrying the countertop below the storage above the toilet and behind the mirror connects all the separate elements creating one whole unit. A textured black floor relates to the texture of the glass mosaic tile along the top perimeter of the room, creating a rich layering of beautifully chosen materials within this scheme of uncluttered simplicity.
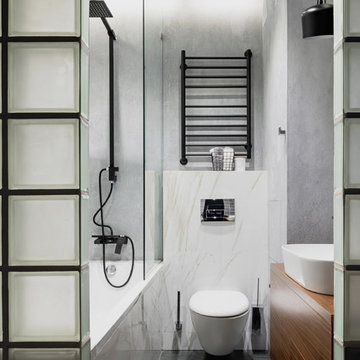
Дима Цыренщиков
Idées déco pour une salle de bain principale contemporaine avec une baignoire en alcôve, un combiné douche/baignoire, une vasque, WC suspendus, un mur gris et un sol gris.
Idées déco pour une salle de bain principale contemporaine avec une baignoire en alcôve, un combiné douche/baignoire, une vasque, WC suspendus, un mur gris et un sol gris.
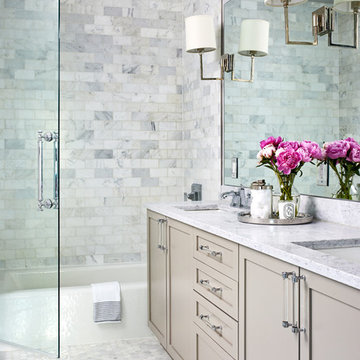
Stacy Zarin Goldberg
Cette photo montre une salle de bain chic avec un placard avec porte à panneau encastré, des portes de placard beiges, une baignoire en alcôve, un combiné douche/baignoire, un carrelage gris, un carrelage blanc, un carrelage métro, un mur gris, un sol en carrelage de terre cuite, un sol blanc, une cabine de douche à porte battante et un plan de toilette gris.
Cette photo montre une salle de bain chic avec un placard avec porte à panneau encastré, des portes de placard beiges, une baignoire en alcôve, un combiné douche/baignoire, un carrelage gris, un carrelage blanc, un carrelage métro, un mur gris, un sol en carrelage de terre cuite, un sol blanc, une cabine de douche à porte battante et un plan de toilette gris.
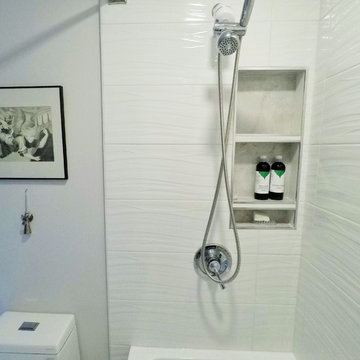
GUESS BATHROOM
12x24 CRYSTAL GRIS POLISHED PORCELAIN TILE
10x28 CALYPSO WAVY BLANCO CERAMIC TILE
SCHLUTER SHOWER SYSTEMS
SCHLUTER PREFAB NICHE
SCHLUTER PROFILES
60” PENSACOLA MODERN ACRYLIC ALCOVR WHITE SOAKING TUB
DUAL FLUSH ELOBGATED 1-PIECE TOILET WITH SOFT-CLOSING SEAT
AKDY ALUMINUM SHOWER PANEL TOWER
30” SAFETY GRAB BAR
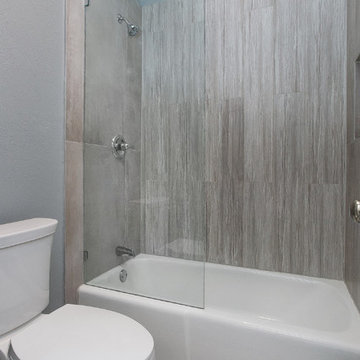
Inspiration pour une salle d'eau traditionnelle de taille moyenne avec une baignoire en alcôve, un combiné douche/baignoire, WC séparés, un carrelage marron, des carreaux de porcelaine, un mur gris, un sol beige et une cabine de douche à porte battante.

Exemple d'une petite salle d'eau chic en bois foncé avec un placard en trompe-l'oeil, une baignoire en alcôve, un combiné douche/baignoire, WC séparés, un carrelage blanc, des carreaux de porcelaine, un mur gris, un lavabo encastré, un plan de toilette en marbre, un sol blanc, une cabine de douche avec un rideau et un plan de toilette gris.
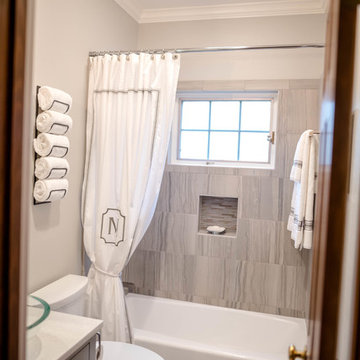
Aménagement d'une petite salle de bain principale moderne avec un placard en trompe-l'oeil, des portes de placard grises, une baignoire en alcôve, un combiné douche/baignoire, WC à poser, un carrelage gris, des carreaux de céramique, un mur gris, un sol en carrelage de céramique, une vasque, un plan de toilette en quartz modifié, un sol gris, aucune cabine et un plan de toilette blanc.
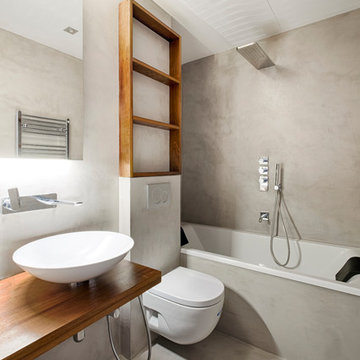
Cette photo montre une salle de bain tendance avec une baignoire en alcôve, un combiné douche/baignoire, WC suspendus, un mur gris, sol en béton ciré, une vasque, un plan de toilette en bois, un sol gris, un plan de toilette marron et aucune cabine.
Idées déco de salles de bain avec un combiné douche/baignoire et un mur gris
8