Idées déco de salles de bain avec un combiné douche/baignoire et un plan de toilette en béton
Trier par :
Budget
Trier par:Populaires du jour
41 - 60 sur 407 photos
1 sur 3

Chic contemporary modern bathroom with brass faucets, brass mirrors, modern lighting, concrete sink black vanity, black gray slate tile, green palm leaf wallpaper
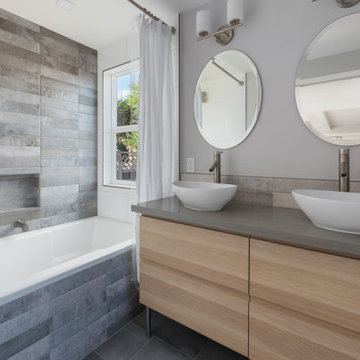
Idée de décoration pour une salle de bain tradition de taille moyenne avec des portes de placard marrons, une baignoire en alcôve, un combiné douche/baignoire, WC séparés, des carreaux de porcelaine, un mur gris, une vasque, un plan de toilette en béton, un sol gris, une cabine de douche avec un rideau, un plan de toilette gris, meuble double vasque et meuble-lavabo sur pied.
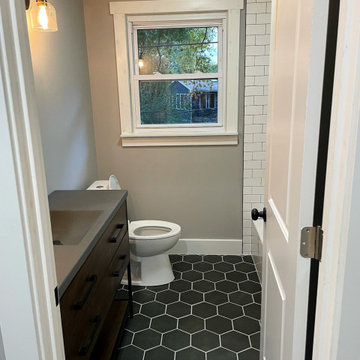
The photo captures the beauty of a newly renovated bathroom with a focus on texture and pattern. The white subway tiles create a clean and classic look, while the custom black hexagon tiles in the niche add a touch of sophistication and interest. The matching hexagon tiles on the floor further emphasize the design theme and provide a cohesive look throughout the space. The attention to detail in this renovation is evident in the precise installation of the tiles, showcasing the bathroom's high-quality craftsmanship. The use of simple colors and bold patterns in this bathroom renovation make it a standout feature in the home, while the functionality and comfort of the space provide a relaxing and rejuvenating environment for homeowners and guests.

What was once a very outdated single pedestal master bathroom is now a totally reconfigured master bathroom with a full wet room, custom floating His and Her's vanities with integrated cement countertops. I choose the textured tiles on the surrounding wall to give an impression of running water.
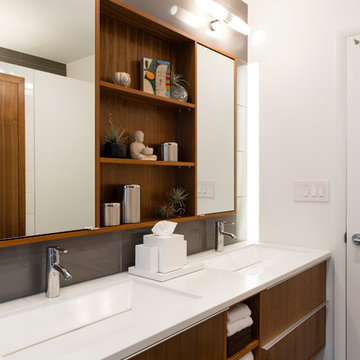
Architect: AToM
Interior Design: d KISER
Contractor: d KISER
d KISER worked with the architect and homeowner to make material selections as well as designing the custom cabinetry. d KISER was also the cabinet manufacturer.
Photography: Colin Conces
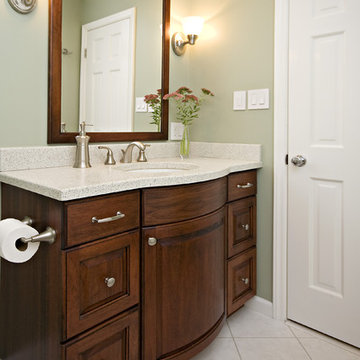
What could be better than a bath in a beautiful quiet space at the end of a long day. This bathroom in Chapel Hill provides a tranquil retreat for the homeowner or guests. Soothing sage green walls and white and gray tile contrast with the beautiful dark lyptus cabinets. A soft curve provides a little extra space for the perfect oval sink. White fixtures and satin nickel hardware stand out nicely against this beautiful backdrop. The countertop, made from recycled glass, adds a nice clean finish to an already stunning space.
copyright 2011 marilyn peryer photography
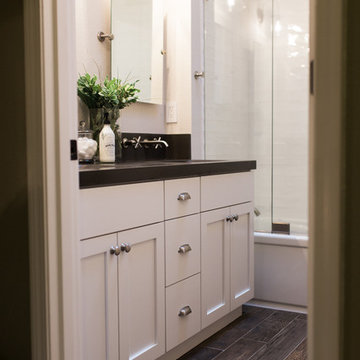
Teryn Rae Photography
Cette image montre une petite salle de bain rustique pour enfant avec un placard à porte shaker, des portes de placard blanches, une baignoire indépendante, un combiné douche/baignoire, WC à poser, un carrelage blanc, des carreaux de porcelaine, un mur blanc, un sol en carrelage de porcelaine, un lavabo intégré, un plan de toilette en béton, un sol marron et une cabine de douche à porte battante.
Cette image montre une petite salle de bain rustique pour enfant avec un placard à porte shaker, des portes de placard blanches, une baignoire indépendante, un combiné douche/baignoire, WC à poser, un carrelage blanc, des carreaux de porcelaine, un mur blanc, un sol en carrelage de porcelaine, un lavabo intégré, un plan de toilette en béton, un sol marron et une cabine de douche à porte battante.
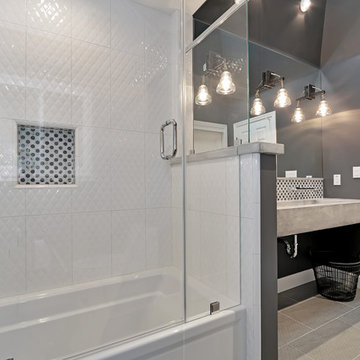
Cette image montre une salle de bain urbaine de taille moyenne pour enfant avec un lavabo intégré, un plan de toilette en béton, une baignoire en alcôve, un combiné douche/baignoire, WC à poser, un carrelage blanc, un carrelage de pierre, un mur gris, un sol en carrelage de céramique, un sol gris, une cabine de douche à porte battante et un plan de toilette gris.
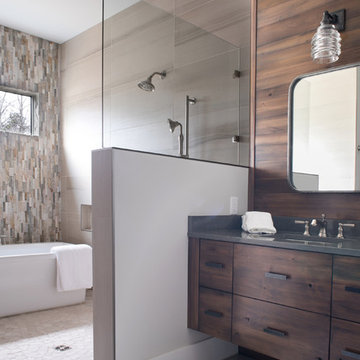
This family hunt lodge outside of Aiken, SC is a perfect retreat. Sophisticated rustic style with transitional elements.
Project designed by Aiken-Atlanta interior design firm, Nandina Home & Design. They also serve Augusta, GA, and Columbia and Lexington, South Carolina.
For more about Nandina Home & Design, click here: https://nandinahome.com/
To learn more about this project, click here:
https://nandinahome.com/portfolio/family-hunt-lodge/
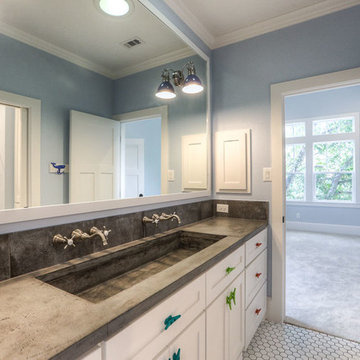
Réalisation d'une salle de bain tradition de taille moyenne pour enfant avec un placard à porte shaker, des portes de placard blanches, une baignoire en alcôve, un combiné douche/baignoire, WC à poser, un carrelage blanc, un carrelage métro, un mur blanc, un sol en carrelage de terre cuite, un lavabo intégré et un plan de toilette en béton.
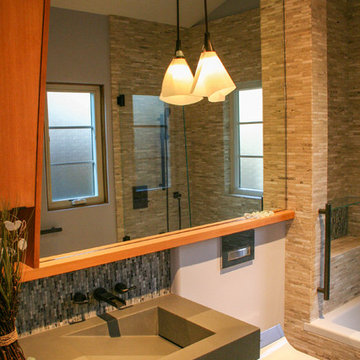
Master bath. Counter is "NuCrete" engineered concrete. Floor and wall tile is "Sienna Silver Light Honed". Toilet with in-wall tank design is by Duravit. Plumbing fixtures by Watermark. Pendant by Hubbardton Forge. This master bath uses vaulted ceiling and two exterior windows to bring a sense of size to the space.
Photography by Devon Carlock

Architect: PLANSTUDIO
Structural engineer: SD Structures
Photography: Ideal Home
Exemple d'une salle de bain tendance en bois foncé avec un placard sans porte, un combiné douche/baignoire, WC suspendus, un carrelage métro, un lavabo intégré, un plan de toilette en béton, un sol noir, une cabine de douche avec un rideau et un plan de toilette gris.
Exemple d'une salle de bain tendance en bois foncé avec un placard sans porte, un combiné douche/baignoire, WC suspendus, un carrelage métro, un lavabo intégré, un plan de toilette en béton, un sol noir, une cabine de douche avec un rideau et un plan de toilette gris.
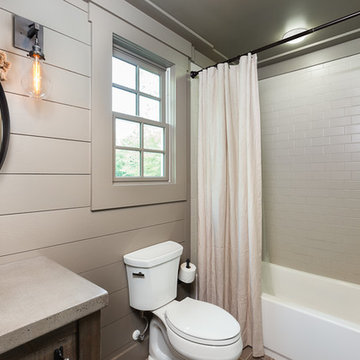
Cette photo montre une petite salle de bain nature en bois vieilli avec un lavabo encastré, un placard en trompe-l'oeil, un plan de toilette en béton, une baignoire en alcôve, un combiné douche/baignoire, WC séparés, un carrelage blanc, un carrelage métro, un mur gris et un sol en bois brun.
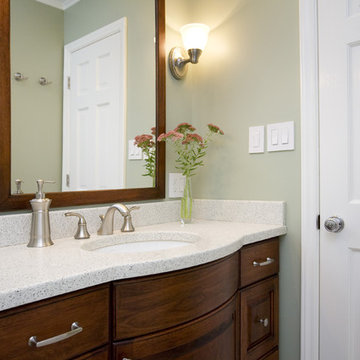
What could be better than a bath in a beautiful quiet space at the end of a long day. This bathroom in Chapel Hill provides a tranquil retreat for the homeowner or guests. Soothing sage green walls and white and gray tile contrast with the beautiful dark lyptus cabinets. A soft curve provides a little extra space for the perfect oval sink. White fixtures and satin nickel hardware stand out nicely against this beautiful backdrop. The countertop, made from recycled glass, adds a nice clean finish to an already stunning space.
copyright 2011 marilyn peryer photography
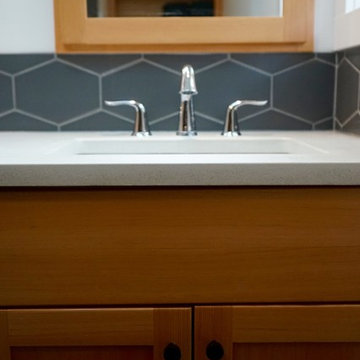
Réalisation d'une salle de bain principale minimaliste en bois clair de taille moyenne avec un placard avec porte à panneau surélevé, une baignoire posée, un combiné douche/baignoire, WC séparés, un carrelage gris, des carreaux de céramique, un mur blanc, un sol en carrelage de porcelaine, un lavabo encastré et un plan de toilette en béton.
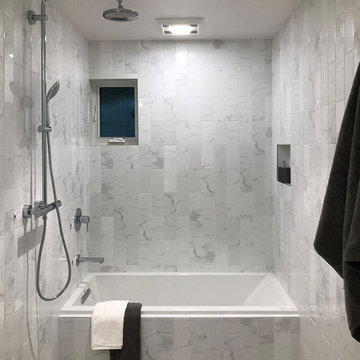
A prefabricated modular home by Grouparchitect and Method Homes. This house was featured as the show home in the 2018 Dwell On Design. Interior furnishings and staging by Jennifer Farrell Designs.
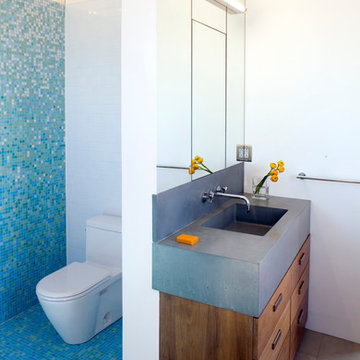
Fabian Birgfeld PHOTOtectonics
Idée de décoration pour une salle de bain principale minimaliste en bois brun de taille moyenne avec un placard à porte plane, une baignoire posée, un combiné douche/baignoire, un carrelage bleu, un carrelage en pâte de verre, un sol en carrelage de porcelaine, un lavabo intégré, un plan de toilette en béton et WC à poser.
Idée de décoration pour une salle de bain principale minimaliste en bois brun de taille moyenne avec un placard à porte plane, une baignoire posée, un combiné douche/baignoire, un carrelage bleu, un carrelage en pâte de verre, un sol en carrelage de porcelaine, un lavabo intégré, un plan de toilette en béton et WC à poser.
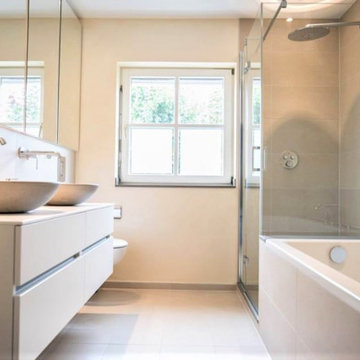
Badgestaltungstechnik in Krefeld. Es handelt sich um ein Badezimmer/ Modernisierung, welches ca. 7,2qm groß ist, mit einem Fliesenformat von 30x60cm, Sandgrau Beige. Auf der restliche Wandfläche wurde die Gestaltungtechnik von Spatula Stuhhi - White Paint angewändet.
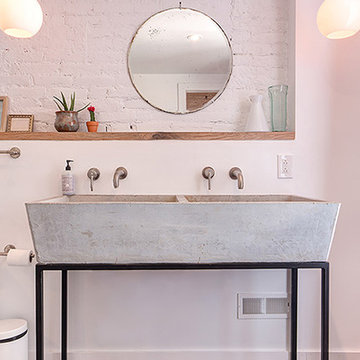
Robert Hornak Photography
Cette image montre une grande salle de bain principale urbaine avec une grande vasque, un plan de toilette en béton, un combiné douche/baignoire, WC à poser, un carrelage blanc, des carreaux de céramique, un mur blanc et un sol en carrelage de céramique.
Cette image montre une grande salle de bain principale urbaine avec une grande vasque, un plan de toilette en béton, un combiné douche/baignoire, WC à poser, un carrelage blanc, des carreaux de céramique, un mur blanc et un sol en carrelage de céramique.

Inspiration pour une salle de bain principale urbaine en bois brun de taille moyenne avec une baignoire indépendante, un combiné douche/baignoire, un mur gris, un lavabo suspendu, aucune cabine, un plan de toilette gris, une niche, meuble simple vasque, meuble-lavabo suspendu, un plan de toilette en béton, un sol noir, un carrelage gris et un sol en carrelage de porcelaine.
Idées déco de salles de bain avec un combiné douche/baignoire et un plan de toilette en béton
3