Idées déco de salles de bain avec un combiné douche/baignoire et un sol en bois brun
Trier par :
Budget
Trier par:Populaires du jour
41 - 60 sur 1 174 photos
1 sur 3
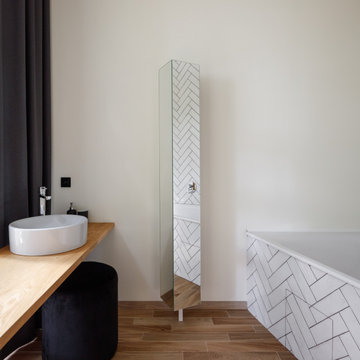
Cette image montre une salle de bain principale et blanche et bois design de taille moyenne avec des portes de placard beiges, une baignoire d'angle, un combiné douche/baignoire, un carrelage blanc, des carreaux de céramique, un mur blanc, un sol en bois brun, un lavabo posé, un plan de toilette en bois, un sol beige, un plan de toilette beige, meuble simple vasque et meuble-lavabo suspendu.
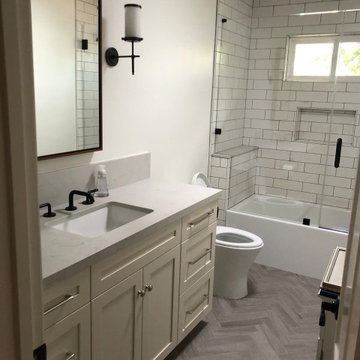
Client wanted a bright, yet calming traditional bathroom design with natural wood floors, white bathroom vanity and black faucets.
Aménagement d'une petite salle d'eau classique avec un placard avec porte à panneau encastré, des portes de placard blanches, une baignoire posée, un combiné douche/baignoire, WC à poser, un carrelage métro, un mur beige, un sol en bois brun, un lavabo encastré, un plan de toilette en quartz modifié, un sol beige, une cabine de douche à porte coulissante, un plan de toilette gris, meuble simple vasque et meuble-lavabo sur pied.
Aménagement d'une petite salle d'eau classique avec un placard avec porte à panneau encastré, des portes de placard blanches, une baignoire posée, un combiné douche/baignoire, WC à poser, un carrelage métro, un mur beige, un sol en bois brun, un lavabo encastré, un plan de toilette en quartz modifié, un sol beige, une cabine de douche à porte coulissante, un plan de toilette gris, meuble simple vasque et meuble-lavabo sur pied.
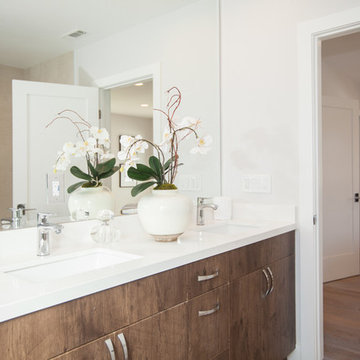
10x10 Modern Kitchen Cabinet from $1800. Our modern kitchen cabinet door is made of HDF (high-density fiber) board laminated with high quality thermofoils in various finishes and color.
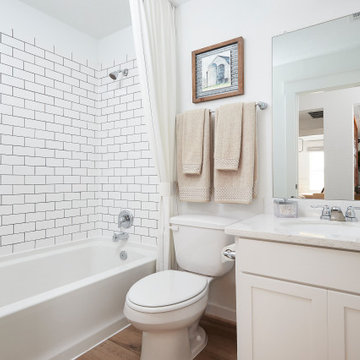
Inspiration pour une salle de bain design de taille moyenne pour enfant avec un placard avec porte à panneau encastré, des portes de placard beiges, un combiné douche/baignoire, un carrelage blanc, un carrelage métro, un mur blanc, un sol en bois brun, un lavabo encastré, un plan de toilette en marbre, un sol marron, une cabine de douche avec un rideau, un plan de toilette beige et meuble simple vasque.
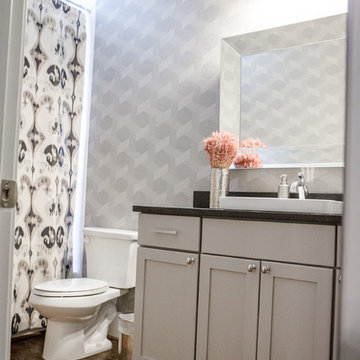
Réalisation d'une salle d'eau tradition de taille moyenne avec un placard à porte shaker, des portes de placard beiges, une baignoire en alcôve, un combiné douche/baignoire, WC séparés, un mur blanc, un sol en bois brun, un lavabo posé, un plan de toilette en quartz modifié, un sol marron, une cabine de douche avec un rideau et un plan de toilette noir.
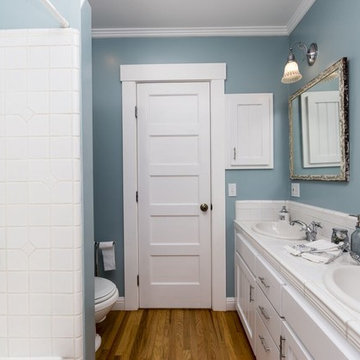
White tiled bathroom with blue wall
Exemple d'une salle de bain tendance avec un placard à porte plane, des portes de placard blanches, un combiné douche/baignoire, un carrelage blanc, des carreaux de céramique, un mur bleu, un sol en bois brun, un lavabo posé et un plan de toilette en carrelage.
Exemple d'une salle de bain tendance avec un placard à porte plane, des portes de placard blanches, un combiné douche/baignoire, un carrelage blanc, des carreaux de céramique, un mur bleu, un sol en bois brun, un lavabo posé et un plan de toilette en carrelage.
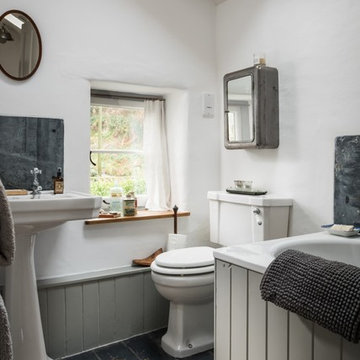
Exemple d'une petite salle de bain montagne pour enfant avec un placard à porte shaker, des portes de placard grises, une baignoire posée, un combiné douche/baignoire, WC séparés, un mur blanc, un sol en bois brun, un lavabo de ferme et un sol noir.
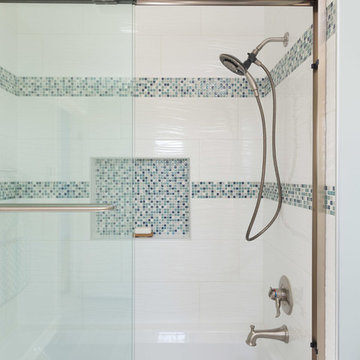
A remodeled master bathroom that now complements our clients' lifestyle. The main goal was to make the space more functional while also giving it a refreshing and updated look.
Our first action was to replace the vanity. We installed a brand new storage-centric vanity that stayed within the size of the previous one, wasting no additional space.
Additional features included custom mirrors perfectly fitted to their new vanity, elegant new sconce lighting, and a new mosaic tiled shower niche.
Designed by Chi Renovation & Design who serve Chicago and it's surrounding suburbs, with an emphasis on the North Side and North Shore. You'll find their work from the Loop through Lincoln Park, Skokie, Wilmette, and all of the way up to Lake Forest.
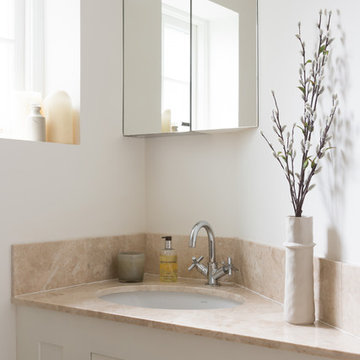
Compact bathrooms squeezed in to the two-storey extension.
photos by Paul Craig
Idées déco pour une petite salle de bain classique pour enfant avec un placard à porte shaker, des portes de placard grises, une baignoire posée, un combiné douche/baignoire, WC suspendus, un mur gris, un sol en bois brun, un lavabo encastré et un plan de toilette en quartz modifié.
Idées déco pour une petite salle de bain classique pour enfant avec un placard à porte shaker, des portes de placard grises, une baignoire posée, un combiné douche/baignoire, WC suspendus, un mur gris, un sol en bois brun, un lavabo encastré et un plan de toilette en quartz modifié.
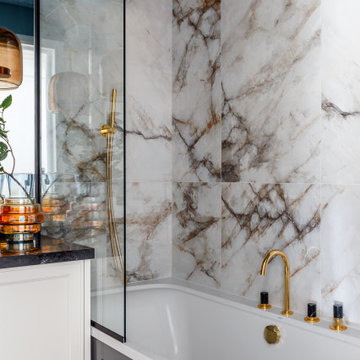
Cette image montre une salle de bain principale et grise et blanche traditionnelle de taille moyenne avec un placard avec porte à panneau encastré, des portes de placard blanches, une baignoire encastrée, un combiné douche/baignoire, WC suspendus, un carrelage gris, des carreaux de céramique, un mur blanc, un sol en bois brun, un lavabo encastré, un plan de toilette en quartz modifié, un sol gris, une cabine de douche avec un rideau, un plan de toilette noir, buanderie, meuble simple vasque, meuble-lavabo suspendu, un plafond décaissé et boiseries.
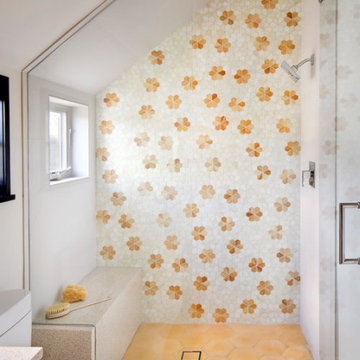
In this beautiful home, our Boulder studio used a neutral palette that let natural materials shine when mixed with intentional pops of color. As long-time meditators, we love creating meditation spaces where our clients can relax and focus on renewal. In a quiet corner guest room, we paired an ultra-comfortable lounge chair in a rich aubergine with a warm earth-toned rug and a bronze Tibetan prayer bowl. We also designed a spa-like bathroom showcasing a freestanding tub and a glass-enclosed shower, made even more relaxing by a glimpse of the greenery surrounding this gorgeous home. Against a pure white background, we added a floating stair, with its open oak treads and clear glass handrails, which create a sense of spaciousness and allow light to flow between floors. The primary bedroom is designed to be super comfy but with hidden storage underneath, making it super functional, too. The room's palette is light and restful, with the contrasting black accents adding energy and the natural wood ceiling grounding the tall space.
---
Joe McGuire Design is an Aspen and Boulder interior design firm bringing a uniquely holistic approach to home interiors since 2005.
For more about Joe McGuire Design, see here: https://www.joemcguiredesign.com/
To learn more about this project, see here:
https://www.joemcguiredesign.com/boulder-trailhead

Mixed Woods Master Bathroom
Inspiration pour une salle de bain principale chalet en bois brun et bois de taille moyenne avec un placard sans porte, une baignoire indépendante, un combiné douche/baignoire, WC à poser, un carrelage marron, un carrelage imitation parquet, un mur gris, un sol en bois brun, une grande vasque, un plan de toilette en marbre, un sol marron, une cabine de douche avec un rideau, un plan de toilette blanc, des toilettes cachées, meuble simple vasque et meuble-lavabo encastré.
Inspiration pour une salle de bain principale chalet en bois brun et bois de taille moyenne avec un placard sans porte, une baignoire indépendante, un combiné douche/baignoire, WC à poser, un carrelage marron, un carrelage imitation parquet, un mur gris, un sol en bois brun, une grande vasque, un plan de toilette en marbre, un sol marron, une cabine de douche avec un rideau, un plan de toilette blanc, des toilettes cachées, meuble simple vasque et meuble-lavabo encastré.
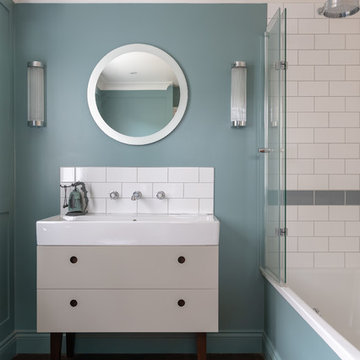
Aménagement d'une salle de bain contemporaine avec des portes de placard grises, une baignoire en alcôve, un combiné douche/baignoire, un carrelage gris, un carrelage blanc, un carrelage métro, un mur bleu, un sol en bois brun, un lavabo intégré, un plan de toilette blanc et un placard à porte plane.
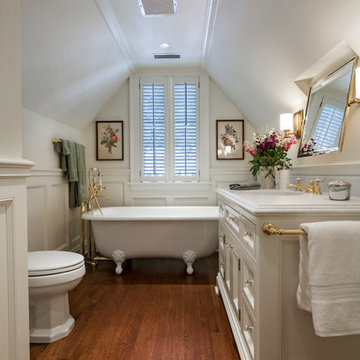
Réalisation d'une salle d'eau tradition avec une baignoire indépendante, un placard avec porte à panneau encastré, des portes de placard blanches, un combiné douche/baignoire, un mur blanc, un sol en bois brun, un lavabo encastré, un sol marron et aucune cabine.
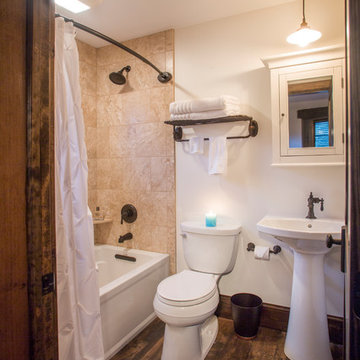
The family purchased the 1950s ranch on Mullet Lake because their daughter dreamed of being married on its shores. The home would be used for the wedding venue and then as a wedding gift to the young couple. We were originally hired in August 2014 to help with a simple renovation of the home that was to be completed well in advance of the August 2015 wedding date. However, thorough investigation revealed significant issues with the original foundation, floor framing and other critical elements of the home’s structure that made that impossible. Based on this information, the family decided to tear down and build again. So now we were tasked with designing a new home that would embody their daughter’s vision of a storybook home – a vision inspired by another one of our projects that she had toured. To capture this aesthetic, traditional cottage materials such as stone and cedar shakes are accentuated by more materials such as reclaimed barn wood siding and corrugated CORTEN steel accent roofs. Inside, interior finishes include hand-hewn timber accents that frame openings and highlight features like the entrance reading nook. Natural materials shine against white walls and simply furnished rooms. While the house has nods to vintage style throughout, the open-plan kitchen and living area allows for both contemporary living and entertaining. We were able to capture their daughter’s vision and the home was completed on time for her big day.
- Jacqueline Southby Photography
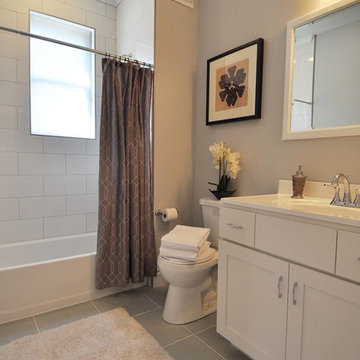
2nd floor hall bath: large gray tile on the floor and oversize white subway tile on the walls, The original window remains with an opaque cover.
Réalisation d'une salle de bain tradition de taille moyenne pour enfant avec un placard à porte shaker, des portes de placard blanches, un combiné douche/baignoire, un carrelage blanc, des carreaux de céramique, un mur gris et un sol en bois brun.
Réalisation d'une salle de bain tradition de taille moyenne pour enfant avec un placard à porte shaker, des portes de placard blanches, un combiné douche/baignoire, un carrelage blanc, des carreaux de céramique, un mur gris et un sol en bois brun.
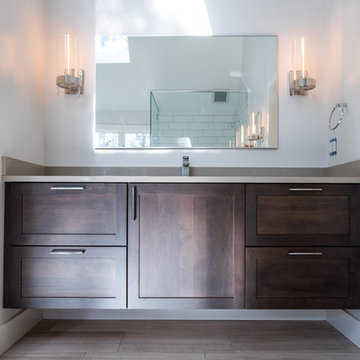
Every space in this Colorado home is designed to interact with nature yet to bring in contemporary finishes.
Project designed by Denver, Colorado interior designer Margarita Bravo. She serves Denver as well as surrounding areas such as Cherry Hills Village, Englewood, Greenwood Village, and Bow Mar.
For more about MARGARITA BRAVO, click here: https://www.margaritabravo.com/
To learn more about this project, click here: https://www.margaritabravo.com/portfolio/colorado-nature-inspired-getaway/
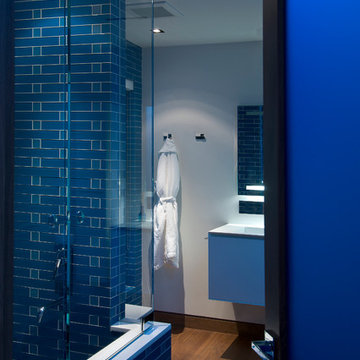
Hopen Place Hollywood Hills modern home blue tiled guest bathroom. Photo by William MacCollum.
Exemple d'une salle de bain moderne de taille moyenne pour enfant avec des portes de placard blanches, une baignoire en alcôve, un combiné douche/baignoire, un carrelage bleu, un mur bleu, un sol en bois brun, un lavabo encastré, un sol marron, une cabine de douche à porte coulissante, un plan de toilette blanc, meuble simple vasque, meuble-lavabo suspendu et un plafond décaissé.
Exemple d'une salle de bain moderne de taille moyenne pour enfant avec des portes de placard blanches, une baignoire en alcôve, un combiné douche/baignoire, un carrelage bleu, un mur bleu, un sol en bois brun, un lavabo encastré, un sol marron, une cabine de douche à porte coulissante, un plan de toilette blanc, meuble simple vasque, meuble-lavabo suspendu et un plafond décaissé.
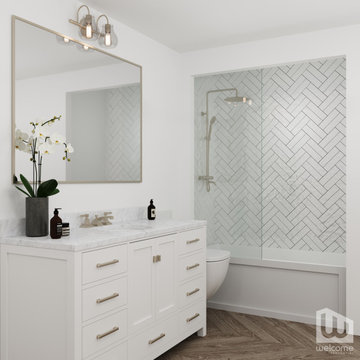
Santa Barbara - Classically Chic. This collection blends natural stones and elements to create a space that is airy and bright.
Idée de décoration pour une salle d'eau champêtre de taille moyenne avec un placard en trompe-l'oeil, des portes de placard blanches, une baignoire en alcôve, un combiné douche/baignoire, WC suspendus, un carrelage métro, un mur blanc, un sol en bois brun, un lavabo encastré, un plan de toilette en quartz modifié, un sol marron, une cabine de douche à porte battante, un plan de toilette blanc, une niche, meuble simple vasque et meuble-lavabo sur pied.
Idée de décoration pour une salle d'eau champêtre de taille moyenne avec un placard en trompe-l'oeil, des portes de placard blanches, une baignoire en alcôve, un combiné douche/baignoire, WC suspendus, un carrelage métro, un mur blanc, un sol en bois brun, un lavabo encastré, un plan de toilette en quartz modifié, un sol marron, une cabine de douche à porte battante, un plan de toilette blanc, une niche, meuble simple vasque et meuble-lavabo sur pied.
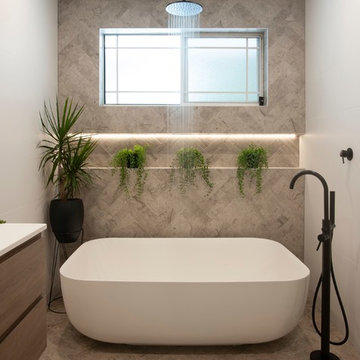
A gorgeous modern bathroom featuring herringbone stone tile floor and feature wall. An oversize stone bath and rain shower create a perfect day spa experience at home. Full height heated towel ladder is decorative and stores the families towels. The bathroom was designed as a wet room with no glass to make cleaning easy and create a spacious feel.
Idées déco de salles de bain avec un combiné douche/baignoire et un sol en bois brun
3