Idées déco de salles de bain avec un combiné douche/baignoire et un sol en carrelage de terre cuite
Trier par :
Budget
Trier par:Populaires du jour
61 - 80 sur 2 980 photos
1 sur 3

Combining an everyday hallway bathroom with the main guest bath/powder room is not an easy task. The hallway bath needs to have a lot of utility with durable materials and functional storage. It also wants to be a bit “dressy” to make house guests feel special. This bathroom needed to do both.
We first addressed its utility with bathroom necessities including the tub/shower. The recessed medicine cabinet in combination with an elongated vanity tackles all the storage needs including a concealed waste bin. Thoughtfully placed towel hooks are mostly out of sight behind the door while the half-wall hides the paper holder and a niche for other toilet necessities.
It’s the materials that elevate this bathroom to powder room status. The tri-color marble penny tile sets the scene for the color palette. Carved black marble wall tile adds the necessary drama flowing along two walls. The remaining two walls of tile keep the room durable while softening the effects of the black walls and vanity.
Rounded elements such as the light fixtures and the apron sink punctuate and carry the theme of the floor tile throughout the bathroom. Polished chrome fixtures along with the beefy frameless glass shower enclosure add just enough sparkle and contrast.
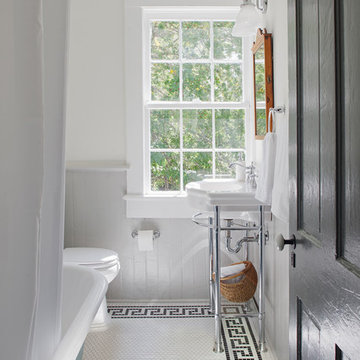
This pre-civil war post and beam home built circa 1860 features restored woodwork, reclaimed antique fixtures, a 1920s style bathroom, and most notably, the largest preserved section of haint blue paint in Savannah, Georgia. Photography by Atlantic Archives

Réalisation d'une salle de bain champêtre de taille moyenne pour enfant avec un placard à porte plane, des portes de placard marrons, un combiné douche/baignoire, WC à poser, un carrelage blanc, un carrelage métro, un mur blanc, un sol en carrelage de terre cuite, un lavabo encastré, un plan de toilette en quartz modifié, un sol blanc, une cabine de douche à porte coulissante et une baignoire en alcôve.
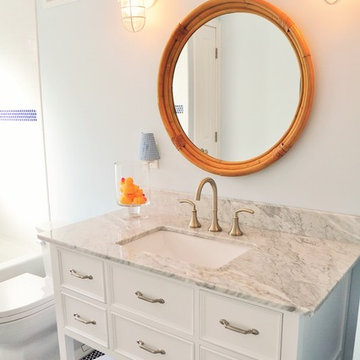
This bathroom was completely gutted and laid out in a more functional way. The shower/tub combo was moved from the left side to the back of the bathroom on exterior wall.
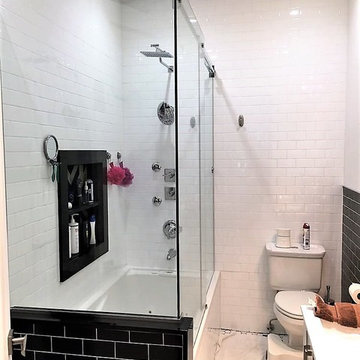
Inspiration pour une salle d'eau traditionnelle de taille moyenne avec une baignoire en alcôve, un combiné douche/baignoire, WC séparés, un carrelage blanc, un carrelage métro, un mur blanc, un sol en carrelage de terre cuite, un sol multicolore et une cabine de douche à porte coulissante.
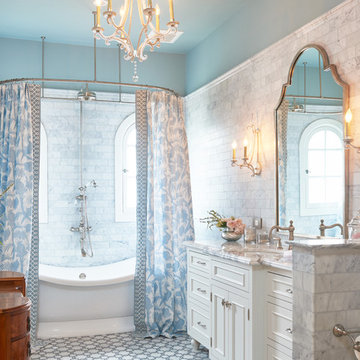
Peter Valli
Inspiration pour une salle de bain principale traditionnelle avec des portes de placard blanches, une baignoire indépendante, un carrelage gris, un carrelage de pierre, un mur bleu, un sol en carrelage de terre cuite, un lavabo encastré, un plan de toilette en marbre, un combiné douche/baignoire, une cabine de douche avec un rideau et un placard avec porte à panneau encastré.
Inspiration pour une salle de bain principale traditionnelle avec des portes de placard blanches, une baignoire indépendante, un carrelage gris, un carrelage de pierre, un mur bleu, un sol en carrelage de terre cuite, un lavabo encastré, un plan de toilette en marbre, un combiné douche/baignoire, une cabine de douche avec un rideau et un placard avec porte à panneau encastré.
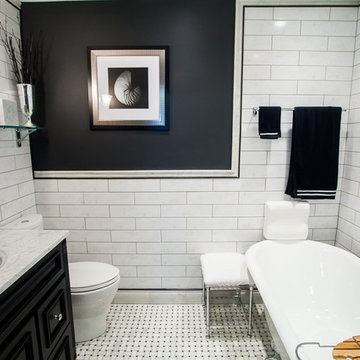
Idées déco pour une petite salle de bain moderne avec des portes de placard noires, un combiné douche/baignoire, WC séparés, un carrelage noir et blanc, un carrelage métro, un mur gris, un sol en carrelage de terre cuite et un plan de toilette en granite.

John Tsantes
Inspiration pour une grande salle de bain principale design en bois clair avec un placard à porte plane, une baignoire indépendante, un combiné douche/baignoire, un carrelage gris, des carreaux de porcelaine, un mur blanc, un sol en carrelage de terre cuite, un lavabo encastré, un plan de toilette en quartz modifié, un sol marron et une cabine de douche à porte battante.
Inspiration pour une grande salle de bain principale design en bois clair avec un placard à porte plane, une baignoire indépendante, un combiné douche/baignoire, un carrelage gris, des carreaux de porcelaine, un mur blanc, un sol en carrelage de terre cuite, un lavabo encastré, un plan de toilette en quartz modifié, un sol marron et une cabine de douche à porte battante.
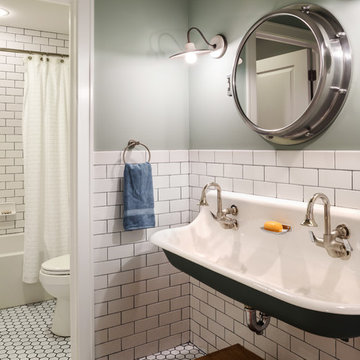
A farmhouse style was achieved in this new construction home by keeping the details clean and simple. Shaker style cabinets and square stair parts moldings set the backdrop for incorporating our clients’ love of Asian antiques. We had fun re-purposing the different pieces she already had: two were made into bathroom vanities; and the turquoise console became the star of the house, welcoming visitors as they walk through the front door.
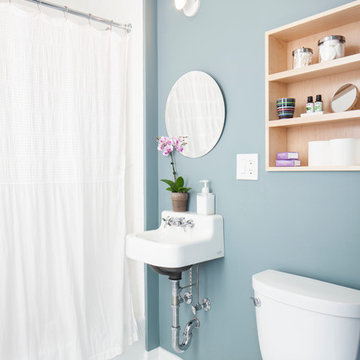
Lesley Unruh
Aménagement d'une salle de bain classique avec un lavabo suspendu, une baignoire en alcôve, un combiné douche/baignoire, WC séparés, un mur bleu et un sol en carrelage de terre cuite.
Aménagement d'une salle de bain classique avec un lavabo suspendu, une baignoire en alcôve, un combiné douche/baignoire, WC séparés, un mur bleu et un sol en carrelage de terre cuite.
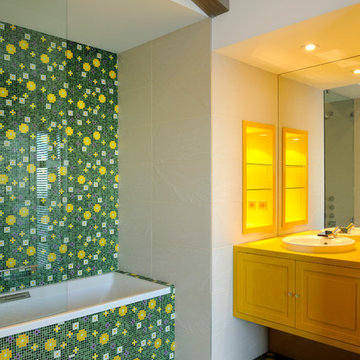
F. CRISTOGATIN
Cette image montre une salle de bain principale design de taille moyenne avec un placard avec porte à panneau encastré, des portes de placard jaunes, une baignoire posée, un combiné douche/baignoire, un carrelage multicolore, mosaïque, un mur blanc, un sol en carrelage de terre cuite et un lavabo encastré.
Cette image montre une salle de bain principale design de taille moyenne avec un placard avec porte à panneau encastré, des portes de placard jaunes, une baignoire posée, un combiné douche/baignoire, un carrelage multicolore, mosaïque, un mur blanc, un sol en carrelage de terre cuite et un lavabo encastré.

Tile wainscot and floor with grey shaker vanity.
Inspiration pour une salle de bain craftsman avec un placard à porte shaker, des portes de placard grises, une baignoire en alcôve, un combiné douche/baignoire, WC séparés, un carrelage blanc, des carreaux de céramique, un mur gris, un sol en carrelage de terre cuite, un lavabo encastré, un plan de toilette en granite, un sol multicolore, une cabine de douche avec un rideau, un plan de toilette gris, une niche, meuble simple vasque et meuble-lavabo encastré.
Inspiration pour une salle de bain craftsman avec un placard à porte shaker, des portes de placard grises, une baignoire en alcôve, un combiné douche/baignoire, WC séparés, un carrelage blanc, des carreaux de céramique, un mur gris, un sol en carrelage de terre cuite, un lavabo encastré, un plan de toilette en granite, un sol multicolore, une cabine de douche avec un rideau, un plan de toilette gris, une niche, meuble simple vasque et meuble-lavabo encastré.

We updated this 1907 two-story family home for re-sale. We added modern design elements and amenities while retaining the home’s original charm in the layout and key details. The aim was to optimize the value of the property for a prospective buyer, within a reasonable budget.
New French doors from kitchen and a rear bedroom open out to a new bi-level deck that allows good sight lines, functional outdoor living space, and easy access to a garden full of mature fruit trees. French doors from an upstairs bedroom open out to a private high deck overlooking the garden. The garage has been converted to a family room that opens to the garden.
The bathrooms and kitchen were remodeled the kitchen with simple, light, classic materials and contemporary lighting fixtures. New windows and skylights flood the spaces with light. Stained wood windows and doors at the kitchen pick up on the original stained wood of the other living spaces.
New redwood picture molding was created for the living room where traces in the plaster suggested that picture molding has originally been. A sweet corner window seat at the living room was restored. At a downstairs bedroom we created a new plate rail and other redwood trim matching the original at the dining room. The original dining room hutch and woodwork were restored and a new mantel built for the fireplace.
We built deep shelves into space carved out of the attic next to upstairs bedrooms and added other built-ins for character and usefulness. Storage was created in nooks throughout the house. A small room off the kitchen was set up for efficient laundry and pantry space.
We provided the future owner of the house with plans showing design possibilities for expanding the house and creating a master suite with upstairs roof dormers and a small addition downstairs. The proposed design would optimize the house for current use while respecting the original integrity of the house.
Photography: John Hayes, Open Homes Photography
https://saikleyarchitects.com/portfolio/classic-craftsman-update/

Idées déco pour une salle de bain contemporaine de taille moyenne avec des portes de placard noires, une baignoire posée, un combiné douche/baignoire, WC à poser, un carrelage noir, mosaïque, un mur noir, un sol en carrelage de terre cuite, une vasque, un plan de toilette en stéatite, un sol noir, aucune cabine et un plan de toilette noir.
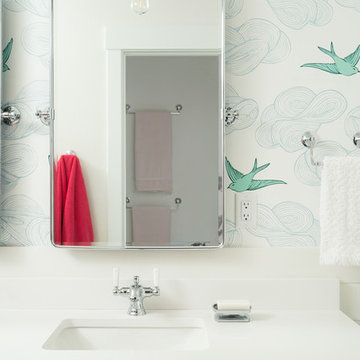
Exemple d'une salle de bain nature pour enfant avec un placard à porte shaker, des portes de placard grises, une baignoire en alcôve, un combiné douche/baignoire, des carreaux de céramique, un mur blanc, un sol en carrelage de terre cuite, un lavabo encastré, un plan de toilette en quartz modifié, un sol bleu, une cabine de douche à porte battante et un plan de toilette blanc.
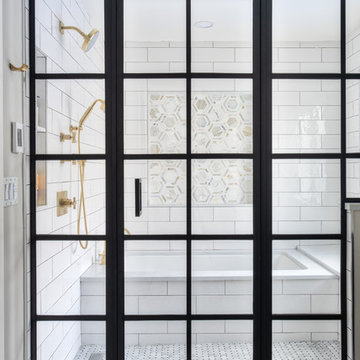
Metropolis Series from Glasscrafters Inc. encloses the large wet room in this master bathroom. The black windowpane enclosure highlights the black in the basket weave floor and the black vanity.
Photos by Chris Veith.
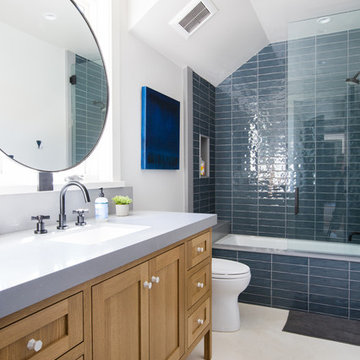
Photo: Tessa Neustadt
Réalisation d'une salle de bain marine en bois brun avec un placard à porte shaker, une baignoire en alcôve, un combiné douche/baignoire, un carrelage bleu, un mur blanc, un sol en carrelage de terre cuite, un lavabo encastré, un sol beige, aucune cabine et un plan de toilette gris.
Réalisation d'une salle de bain marine en bois brun avec un placard à porte shaker, une baignoire en alcôve, un combiné douche/baignoire, un carrelage bleu, un mur blanc, un sol en carrelage de terre cuite, un lavabo encastré, un sol beige, aucune cabine et un plan de toilette gris.
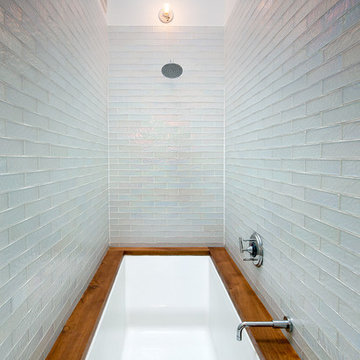
Horne Visual Media
Idée de décoration pour une petite salle de bain design pour enfant avec un placard sans porte, des portes de placard blanches, une baignoire encastrée, un combiné douche/baignoire, WC séparés, un carrelage multicolore, un carrelage en pâte de verre, un mur blanc, un sol en carrelage de terre cuite, un lavabo encastré et un plan de toilette en marbre.
Idée de décoration pour une petite salle de bain design pour enfant avec un placard sans porte, des portes de placard blanches, une baignoire encastrée, un combiné douche/baignoire, WC séparés, un carrelage multicolore, un carrelage en pâte de verre, un mur blanc, un sol en carrelage de terre cuite, un lavabo encastré et un plan de toilette en marbre.
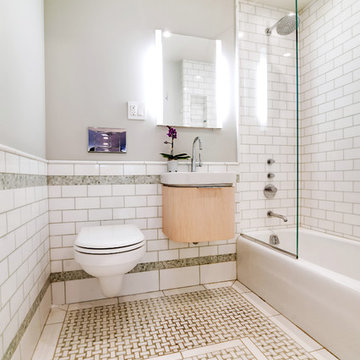
Guest Bathroom in New York City
Photo: Elizabeth Dooley
Aménagement d'une petite salle d'eau contemporaine en bois clair avec un placard en trompe-l'oeil, une baignoire en alcôve, un combiné douche/baignoire, WC suspendus, un carrelage blanc, un carrelage métro, un mur vert, un sol en carrelage de terre cuite et un lavabo intégré.
Aménagement d'une petite salle d'eau contemporaine en bois clair avec un placard en trompe-l'oeil, une baignoire en alcôve, un combiné douche/baignoire, WC suspendus, un carrelage blanc, un carrelage métro, un mur vert, un sol en carrelage de terre cuite et un lavabo intégré.
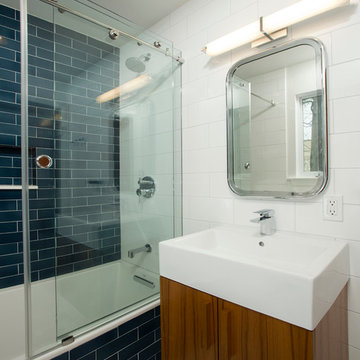
Exemple d'une salle de bain éclectique en bois brun de taille moyenne pour enfant avec un placard à porte plane, une baignoire en alcôve, un combiné douche/baignoire, WC à poser, un carrelage bleu, des carreaux de céramique, un mur blanc, un sol en carrelage de terre cuite et une vasque.
Idées déco de salles de bain avec un combiné douche/baignoire et un sol en carrelage de terre cuite
4