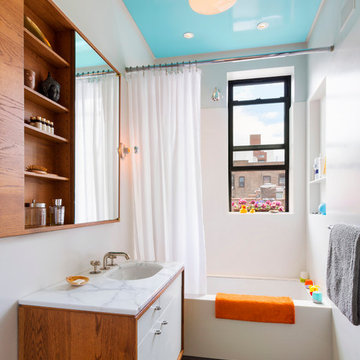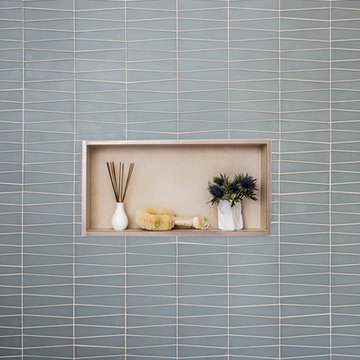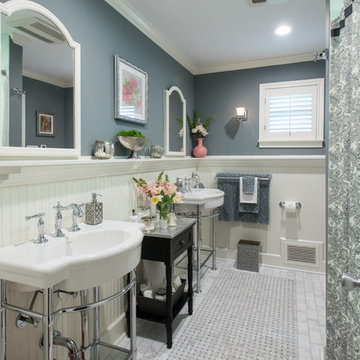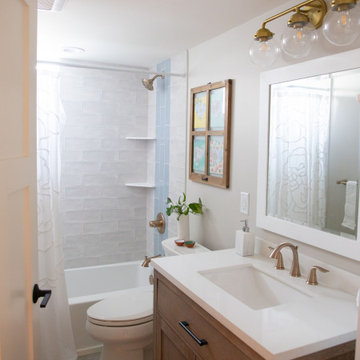Idées déco de salles de bain avec un combiné douche/baignoire et une cabine de douche avec un rideau
Trier par :
Budget
Trier par:Populaires du jour
161 - 180 sur 19 543 photos
1 sur 3

© Albert Vecerka/Esto
Réalisation d'une salle de bain design pour enfant avec une baignoire en alcôve, un plan de toilette en marbre, un placard à porte plane, des portes de placard blanches, un combiné douche/baignoire, un mur blanc, un lavabo encastré et une cabine de douche avec un rideau.
Réalisation d'une salle de bain design pour enfant avec une baignoire en alcôve, un plan de toilette en marbre, un placard à porte plane, des portes de placard blanches, un combiné douche/baignoire, un mur blanc, un lavabo encastré et une cabine de douche avec un rideau.

Glass bow tie tile with porcelain shower niche.
Photo Credit: Christopher Stark
Exemple d'une petite salle de bain moderne en bois clair avec un placard à porte plane, une baignoire posée, un combiné douche/baignoire, WC à poser, un carrelage beige, des carreaux de porcelaine, un mur beige, un lavabo intégré, un plan de toilette en surface solide et une cabine de douche avec un rideau.
Exemple d'une petite salle de bain moderne en bois clair avec un placard à porte plane, une baignoire posée, un combiné douche/baignoire, WC à poser, un carrelage beige, des carreaux de porcelaine, un mur beige, un lavabo intégré, un plan de toilette en surface solide et une cabine de douche avec un rideau.

Meredith Heuer
Réalisation d'une grande salle d'eau minimaliste avec des portes de placard blanches, un combiné douche/baignoire, un carrelage en pâte de verre, un mur vert, un sol en carrelage de porcelaine, un placard en trompe-l'oeil, une baignoire en alcôve, WC séparés, un carrelage vert, une grande vasque, un sol blanc et une cabine de douche avec un rideau.
Réalisation d'une grande salle d'eau minimaliste avec des portes de placard blanches, un combiné douche/baignoire, un carrelage en pâte de verre, un mur vert, un sol en carrelage de porcelaine, un placard en trompe-l'oeil, une baignoire en alcôve, WC séparés, un carrelage vert, une grande vasque, un sol blanc et une cabine de douche avec un rideau.

MASTER BATH- Interior Design and Styling by Dona Rosene Interiors.
Photography by Michael Hunter.
Exemple d'une salle de bain principale et grise et blanche chic de taille moyenne avec un plan vasque, une baignoire en alcôve, un combiné douche/baignoire, un carrelage blanc, un mur gris, un sol en marbre et une cabine de douche avec un rideau.
Exemple d'une salle de bain principale et grise et blanche chic de taille moyenne avec un plan vasque, une baignoire en alcôve, un combiné douche/baignoire, un carrelage blanc, un mur gris, un sol en marbre et une cabine de douche avec un rideau.

Cream walls, trim and ceiling are featured alongside white subway tile with cream tile accents. A Venetian mirror hangs above a white porcelain pedestal sink and alongside a complementary toilet. A brushed nickel faucet and accessories contrast with the Calcutta gold floor tile, tub deck and shower shelves.
A leaded glass window, vintage milk glass ceiling light and frosted glass and brushed nickel wall light continue the crisp, clean feeling of this bright bathroom. The vintage 1920s flavor of this room reflects the original look of its elegant, sophisticated home.

Alder wood custom cabinetry in this hallway bathroom with wood flooring features a tall cabinet for storing linens surmounted by generous moulding. There is a bathtub/shower area and a niche for the toilet. The double sinks have bronze faucets by Santec complemented by a large framed mirror.

Inspiration pour une salle d'eau traditionnelle de taille moyenne avec un combiné douche/baignoire, un carrelage gris, un plan de toilette en quartz, un placard à porte shaker, des portes de placard blanches, une baignoire en alcôve, un carrelage métro, un mur blanc, un lavabo encastré et une cabine de douche avec un rideau.

Who says the kid's bath can't be fun? We paired a beautiful navy vanity with rich fixtures and a fun porcelain hexagon tile to keep it classic with a twist.

Our client needed to upgrade a mall bathroom needs to include a soaker bath shower combination, as much storage as possible, and lots of style!
The result is a great space with color, style and flare.

The guest bath design was inspired by the fun geometric pattern of the custom window shade fabric. A mid century modern vanity and wall sconces further repeat the mid century design. Because space was limited, the designer incorporated a metal wall ladder to hold towels.

www.zoon.ca
Réalisation d'une salle de bain tradition de taille moyenne pour enfant avec un placard en trompe-l'oeil, des portes de placard blanches, une baignoire en alcôve, WC séparés, un carrelage gris, des carreaux de porcelaine, un mur gris, un sol en carrelage de porcelaine, un lavabo encastré, un sol gris, une cabine de douche avec un rideau, un plan de toilette blanc, un combiné douche/baignoire et un plan de toilette en quartz.
Réalisation d'une salle de bain tradition de taille moyenne pour enfant avec un placard en trompe-l'oeil, des portes de placard blanches, une baignoire en alcôve, WC séparés, un carrelage gris, des carreaux de porcelaine, un mur gris, un sol en carrelage de porcelaine, un lavabo encastré, un sol gris, une cabine de douche avec un rideau, un plan de toilette blanc, un combiné douche/baignoire et un plan de toilette en quartz.

Cette image montre une salle d'eau traditionnelle avec un placard avec porte à panneau encastré, des portes de placard bleues, une baignoire en alcôve, un combiné douche/baignoire, WC séparés, un carrelage noir et blanc, un mur beige, un lavabo encastré, un sol multicolore, une cabine de douche avec un rideau et un plan de toilette blanc.

Winner of the 2018 Tour of Homes Best Remodel, this whole house re-design of a 1963 Bennet & Johnson mid-century raised ranch home is a beautiful example of the magic we can weave through the application of more sustainable modern design principles to existing spaces.
We worked closely with our client on extensive updates to create a modernized MCM gem.
Extensive alterations include:
- a completely redesigned floor plan to promote a more intuitive flow throughout
- vaulted the ceilings over the great room to create an amazing entrance and feeling of inspired openness
- redesigned entry and driveway to be more inviting and welcoming as well as to experientially set the mid-century modern stage
- the removal of a visually disruptive load bearing central wall and chimney system that formerly partitioned the homes’ entry, dining, kitchen and living rooms from each other
- added clerestory windows above the new kitchen to accentuate the new vaulted ceiling line and create a greater visual continuation of indoor to outdoor space
- drastically increased the access to natural light by increasing window sizes and opening up the floor plan
- placed natural wood elements throughout to provide a calming palette and cohesive Pacific Northwest feel
- incorporated Universal Design principles to make the home Aging In Place ready with wide hallways and accessible spaces, including single-floor living if needed
- moved and completely redesigned the stairway to work for the home’s occupants and be a part of the cohesive design aesthetic
- mixed custom tile layouts with more traditional tiling to create fun and playful visual experiences
- custom designed and sourced MCM specific elements such as the entry screen, cabinetry and lighting
- development of the downstairs for potential future use by an assisted living caretaker
- energy efficiency upgrades seamlessly woven in with much improved insulation, ductless mini splits and solar gain

The smallest spaces often have the most impact. In the bathroom, a classy floral wallpaper applied as a wall and ceiling treatment, along with timeless subway tiles on the walls and hexagon tiles on the floor, create balance and visually appealing space.

A blue pinstripe of tile carries the line of the tile wainscot through the shower while the original tub pairs with new, yet classic plumbing fixtures.

Complete remodel of bathroom with marble shower walls in this 900-SF bungalow.
Cette image montre une petite salle de bain traditionnelle pour enfant avec des portes de placard blanches, une baignoire posée, un combiné douche/baignoire, WC séparés, un carrelage gris, du carrelage en marbre, un mur gris, sol en stratifié, un lavabo intégré, un sol marron, une cabine de douche avec un rideau, un plan de toilette blanc, meuble simple vasque, meuble-lavabo sur pied, un placard avec porte à panneau encastré et un plan de toilette en quartz modifié.
Cette image montre une petite salle de bain traditionnelle pour enfant avec des portes de placard blanches, une baignoire posée, un combiné douche/baignoire, WC séparés, un carrelage gris, du carrelage en marbre, un mur gris, sol en stratifié, un lavabo intégré, un sol marron, une cabine de douche avec un rideau, un plan de toilette blanc, meuble simple vasque, meuble-lavabo sur pied, un placard avec porte à panneau encastré et un plan de toilette en quartz modifié.

Interior Design by Jessica Koltun Home in Dallas Texas | Selling Dallas, new sonstruction, white shaker cabinets, blue serena and lily stools, white oak fluted scallop cabinetry vanity, black custom stair railing, marble blooma bedrosians tile floor, brizo polished gold wall moutn faucet, herringbone carrara bianco floors and walls, brass visual comfort pendants and sconces, california contemporary, timeless, classic, shadow storm, freestanding tub, open concept kitchen living, midway hollow

Beautiful copper and verdigris basin from William and Holland
Idées déco pour une petite salle de bain éclectique en bois vieilli pour enfant avec un placard sans porte, une baignoire posée, un combiné douche/baignoire, un carrelage vert, des carreaux de porcelaine, un sol en carrelage de porcelaine, un plan vasque, un plan de toilette en bois, un sol noir, une cabine de douche avec un rideau, meuble simple vasque et meuble-lavabo sur pied.
Idées déco pour une petite salle de bain éclectique en bois vieilli pour enfant avec un placard sans porte, une baignoire posée, un combiné douche/baignoire, un carrelage vert, des carreaux de porcelaine, un sol en carrelage de porcelaine, un plan vasque, un plan de toilette en bois, un sol noir, une cabine de douche avec un rideau, meuble simple vasque et meuble-lavabo sur pied.

Idées déco pour une petite salle de bain classique avec un combiné douche/baignoire, un lavabo encastré, une cabine de douche avec un rideau, un plan de toilette blanc et meuble simple vasque.

Our designers transformed this small hall bathroom into a chic powder room. The bright wallpaper creates grabs your attention and pairs perfectly with the simple quartz countertop and stylish custom vanity. Notice the custom matching shower curtain, a finishing touch that makes this bathroom shine.
Idées déco de salles de bain avec un combiné douche/baignoire et une cabine de douche avec un rideau
9