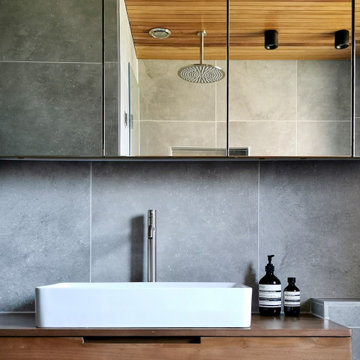Idées déco de salles de bain avec un combiné douche/baignoire
Trier par :
Budget
Trier par:Populaires du jour
101 - 120 sur 20 923 photos
1 sur 3

This remodel went from a tiny story-and-a-half Cape Cod, to a charming full two-story home. A second full bath on the upper level with a double vanity provides a perfect place for two growing children to get ready in the morning. The walls are painted in Silvery Moon 1604 by Benjamin Moore.
Space Plans, Building Design, Interior & Exterior Finishes by Anchor Builders. Photography by Alyssa Lee Photography.
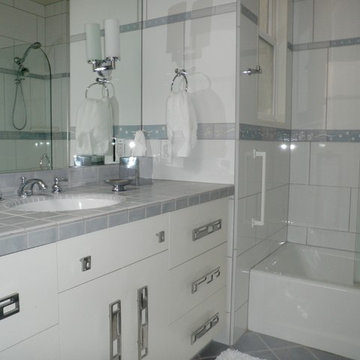
Idée de décoration pour une salle de bain principale tradition de taille moyenne avec un placard à porte plane, des portes de placard blanches, une baignoire en alcôve, un combiné douche/baignoire, un carrelage blanc, des carreaux de porcelaine, un mur blanc, un sol en carrelage de porcelaine, un lavabo encastré, un plan de toilette en carrelage, un sol gris et une cabine de douche à porte battante.

This small bathroom previously had a 3/4 shower. The bath was reconfigured to include a tub/shower combination. The square arch over the tub conceals a shower curtain rod. Carrara stone vanity top and tub deck along with the mosaic floor and subway tile give timeless polished and elegance to this small space.
photo by Holly Lepere
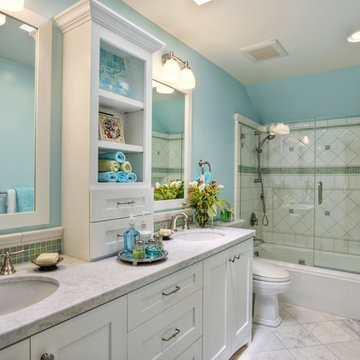
Aqua/blue Bathroom with Carrera Marble countertops, White cabinets with center upper cabinet, Wide spread faucets, Euro style cabinets. Framed Mirrors.
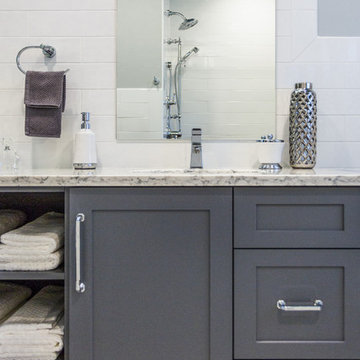
Seacoast Photography
Cette image montre une salle de bain traditionnelle de taille moyenne avec un lavabo encastré, un placard avec porte à panneau encastré, des portes de placard grises, un plan de toilette en quartz modifié, un combiné douche/baignoire, un carrelage blanc, des carreaux de céramique, un mur vert et un sol en carrelage de porcelaine.
Cette image montre une salle de bain traditionnelle de taille moyenne avec un lavabo encastré, un placard avec porte à panneau encastré, des portes de placard grises, un plan de toilette en quartz modifié, un combiné douche/baignoire, un carrelage blanc, des carreaux de céramique, un mur vert et un sol en carrelage de porcelaine.
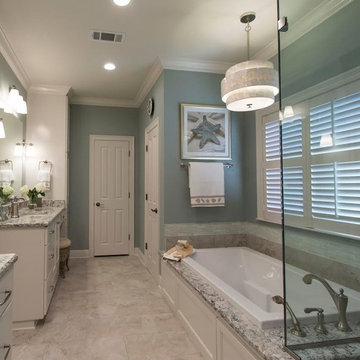
Idée de décoration pour une salle de bain principale marine de taille moyenne avec un lavabo encastré, un placard avec porte à panneau encastré, des portes de placard blanches, un plan de toilette en quartz modifié, une baignoire posée, un combiné douche/baignoire, un carrelage beige, des carreaux de porcelaine, un sol en carrelage de porcelaine et un mur vert.
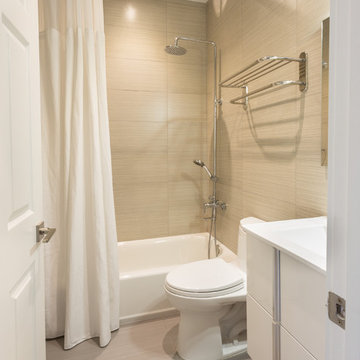
Inspiration pour une petite salle de bain design avec un lavabo intégré, un placard à porte plane, des portes de placard blanches, un plan de toilette en surface solide, une baignoire en alcôve, un combiné douche/baignoire, WC à poser, un carrelage gris, des carreaux de porcelaine, un mur beige et un sol en carrelage de porcelaine.
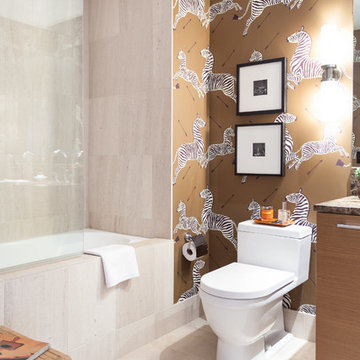
Kat Alves
Cette image montre une petite salle de bain principale design en bois brun avec un lavabo encastré, un placard à porte plane, un plan de toilette en marbre, une baignoire en alcôve, un combiné douche/baignoire, WC à poser, un carrelage beige, un carrelage de pierre, un mur multicolore et un sol en calcaire.
Cette image montre une petite salle de bain principale design en bois brun avec un lavabo encastré, un placard à porte plane, un plan de toilette en marbre, une baignoire en alcôve, un combiné douche/baignoire, WC à poser, un carrelage beige, un carrelage de pierre, un mur multicolore et un sol en calcaire.

This 1927 Spanish Colonial home was in dire need of an upgraded Master bathroom. We completely gutted the bathroom and re-framed the floor because the house had settled over time. The client selected hand crafted 3x6 white tile and we installed them over a full mortar bed in a Subway pattern. We reused the original pedestal sink and tub, but had the tub re-glazed. The shower rod is also original, but we had it dipped in Polish Chrome. We added two wall sconces and a store bought medicine cabinet.
Photos by Jessica Abler, Los Angeles, CA

Here are a couple of examples of bathrooms at this project, which have a 'traditional' aesthetic. All tiling and panelling has been very carefully set-out so as to minimise cut joints.
Built-in storage and niches have been introduced, where appropriate, to provide discreet storage and additional interest.
Photographer: Nick Smith
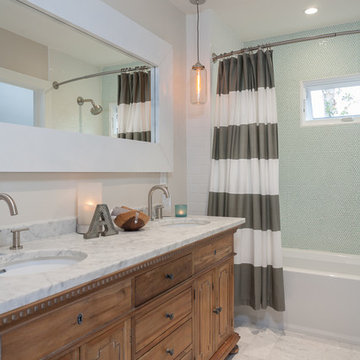
Tim Krueger Photographer
Cette image montre une salle de bain traditionnelle en bois brun avec un lavabo encastré, une baignoire en alcôve, un combiné douche/baignoire, un carrelage blanc, un placard à porte plane, un plan de toilette en marbre et un carrelage de pierre.
Cette image montre une salle de bain traditionnelle en bois brun avec un lavabo encastré, une baignoire en alcôve, un combiné douche/baignoire, un carrelage blanc, un placard à porte plane, un plan de toilette en marbre et un carrelage de pierre.
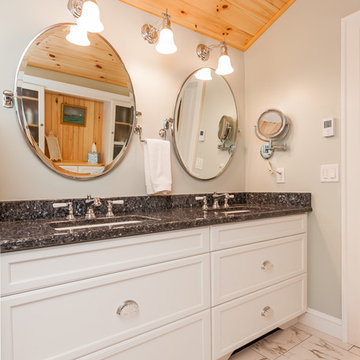
Sandi Lanigan Interiors
Beck Photography
Idée de décoration pour une salle de bain principale tradition de taille moyenne avec un lavabo encastré, un placard avec porte à panneau encastré, des portes de placard blanches, un plan de toilette en granite, un carrelage blanc, des carreaux de porcelaine, une baignoire en alcôve, un combiné douche/baignoire, un mur gris et une cabine de douche à porte battante.
Idée de décoration pour une salle de bain principale tradition de taille moyenne avec un lavabo encastré, un placard avec porte à panneau encastré, des portes de placard blanches, un plan de toilette en granite, un carrelage blanc, des carreaux de porcelaine, une baignoire en alcôve, un combiné douche/baignoire, un mur gris et une cabine de douche à porte battante.
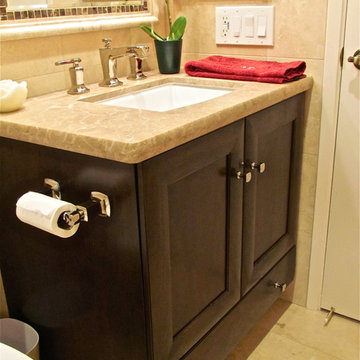
Gaia Kitchen & Bath
Inspiration pour une petite salle de bain principale traditionnelle en bois foncé avec un lavabo encastré, un placard avec porte à panneau encastré, un plan de toilette en marbre, une baignoire en alcôve, un combiné douche/baignoire, un carrelage beige, un carrelage de pierre, WC séparés, un mur beige et un sol en marbre.
Inspiration pour une petite salle de bain principale traditionnelle en bois foncé avec un lavabo encastré, un placard avec porte à panneau encastré, un plan de toilette en marbre, une baignoire en alcôve, un combiné douche/baignoire, un carrelage beige, un carrelage de pierre, WC séparés, un mur beige et un sol en marbre.
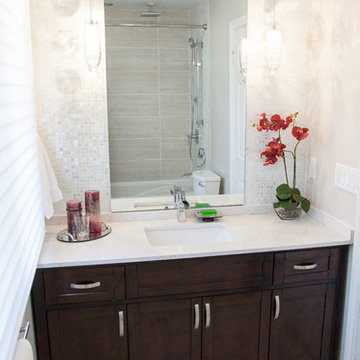
Photos by Micheal Lambie
Réalisation d'une salle de bain design en bois foncé de taille moyenne avec un lavabo encastré, un placard à porte shaker, un plan de toilette en quartz modifié, un combiné douche/baignoire, WC à poser, un carrelage gris, des carreaux de porcelaine, un mur blanc et un sol en carrelage de céramique.
Réalisation d'une salle de bain design en bois foncé de taille moyenne avec un lavabo encastré, un placard à porte shaker, un plan de toilette en quartz modifié, un combiné douche/baignoire, WC à poser, un carrelage gris, des carreaux de porcelaine, un mur blanc et un sol en carrelage de céramique.

Erik Freeland
Inspiration pour une grande salle de bain minimaliste pour enfant avec une baignoire indépendante, un sol vert, un placard à porte plane, un combiné douche/baignoire, WC séparés, un carrelage blanc, un carrelage métro, un mur blanc, un sol en carrelage de céramique, un lavabo intégré, un plan de toilette en surface solide, des portes de placard blanches et un plan de toilette blanc.
Inspiration pour une grande salle de bain minimaliste pour enfant avec une baignoire indépendante, un sol vert, un placard à porte plane, un combiné douche/baignoire, WC séparés, un carrelage blanc, un carrelage métro, un mur blanc, un sol en carrelage de céramique, un lavabo intégré, un plan de toilette en surface solide, des portes de placard blanches et un plan de toilette blanc.

Tom Powel Imaging
Aménagement d'une salle de bain contemporaine de taille moyenne pour enfant avec un placard à porte plane, des portes de placard jaunes, une baignoire d'angle, un combiné douche/baignoire, WC séparés, un carrelage beige, un carrelage jaune, un carrelage en pâte de verre, un mur jaune, un sol en carrelage de céramique et un lavabo intégré.
Aménagement d'une salle de bain contemporaine de taille moyenne pour enfant avec un placard à porte plane, des portes de placard jaunes, une baignoire d'angle, un combiné douche/baignoire, WC séparés, un carrelage beige, un carrelage jaune, un carrelage en pâte de verre, un mur jaune, un sol en carrelage de céramique et un lavabo intégré.

The homeowners of this large single-family home in Fairfax Station suburb of Virginia, desired a remodel of their master bathroom. The homeowners selected an open concept for the master bathroom.
We relocated and enlarged the shower. The prior built-in tub was removed and replaced with a slip-free standing tub. The commode was moved the other side of the bathroom in its own space. The bathroom was enlarged by taking a few feet of space from an adjacent closet and bedroom to make room for two separate vanity spaces. The doorway was widened which required relocating ductwork and plumbing to accommodate the spacing. A new barn door is now the bathroom entrance. Each of the vanities are equipped with decorative mirrors and sconce lights. We removed a window for placement of the new shower which required new siding and framing to create a seamless exterior appearance. Elegant plank porcelain floors with embedded hexagonal marble inlay for shower floor and surrounding tub make this memorable transformation. The shower is equipped with multi-function shower fixtures, a hand shower and beautiful custom glass inlay on feature wall. A custom French-styled door shower enclosure completes this elegant shower area. The heated floors and heated towel warmers are among other new amenities.

This bathroom is decorated in black and white. The black cabinets contrast beautifully with the white walls, ceiling, floor, freestanding bathtub and one-piece toilet, evoking a feeling of relaxation, peace, warmth, and comfort.
Despite the small size of the bathroom, it does not look cramped thanks to the right colors, as well as the small amount of the most important pieces of furniture and sanitary engineering.
The Grandeur Hills Group design studio is always pleased to help you with designing your bathroom so that it may completely meet your wishes, tastes, and needs.
Idées déco de salles de bain avec un combiné douche/baignoire
6

