Idées déco de salles de bain avec un espace douche bain et du carrelage en marbre
Trier par :
Budget
Trier par:Populaires du jour
141 - 160 sur 1 563 photos
1 sur 3
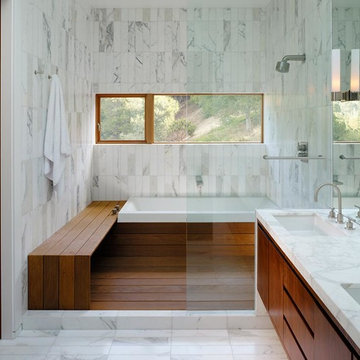
Inspiration pour une salle de bain principale minimaliste en bois brun de taille moyenne avec un placard à porte plane, une baignoire posée, un espace douche bain, un carrelage gris, un carrelage multicolore, un carrelage blanc, du carrelage en marbre, un mur gris, un sol en marbre, un lavabo encastré, un plan de toilette en marbre, un sol gris et aucune cabine.
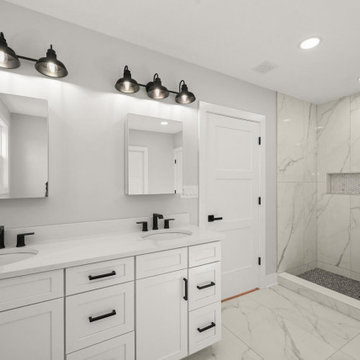
Designed with Winslow Architects Inc., this gut renovation involved partial demolition of an existing structure and a full interior gut renovation plus a 750 square foot addition including new two-car garage, living spaces and bonus room.
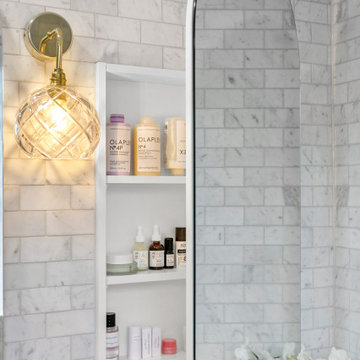
Carrara marble subways, Crystal basin, knobs and wall sconce, Brass tapware, Crisp white custom joinery and arched shaving cabinets combined have created a stunning traditional bathroom with plenty of storage and functionality in this compact bathroom.
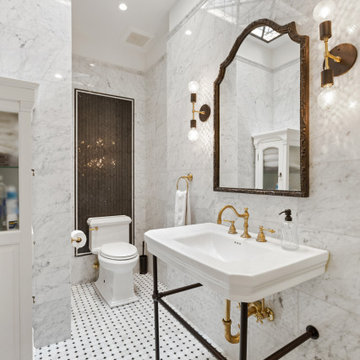
Aménagement d'une grande salle d'eau grise et blanche avec une baignoire indépendante, un espace douche bain, WC à poser, un carrelage gris, du carrelage en marbre, un mur gris, une grande vasque, une cabine de douche à porte battante, meuble simple vasque, un plafond voûté et un mur en pierre.
Exemple d'une grande salle de bain principale chic avec des portes de placard blanches, une baignoire indépendante, un espace douche bain, WC à poser, un carrelage blanc, du carrelage en marbre, un mur gris, un sol en marbre, un lavabo encastré, un plan de toilette en marbre, un sol blanc, aucune cabine, un plan de toilette blanc, un banc de douche, meuble double vasque, meuble-lavabo suspendu et un placard avec porte à panneau encastré.
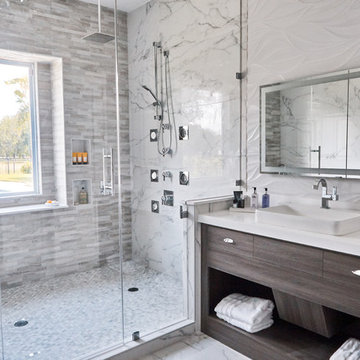
Alex
Idée de décoration pour une grande salle de bain principale design en bois foncé avec un placard à porte plane, une baignoire indépendante, un espace douche bain, un carrelage blanc, du carrelage en marbre, un mur blanc, un sol en marbre, une vasque, un plan de toilette en surface solide, un sol blanc, une cabine de douche à porte battante et un plan de toilette blanc.
Idée de décoration pour une grande salle de bain principale design en bois foncé avec un placard à porte plane, une baignoire indépendante, un espace douche bain, un carrelage blanc, du carrelage en marbre, un mur blanc, un sol en marbre, une vasque, un plan de toilette en surface solide, un sol blanc, une cabine de douche à porte battante et un plan de toilette blanc.
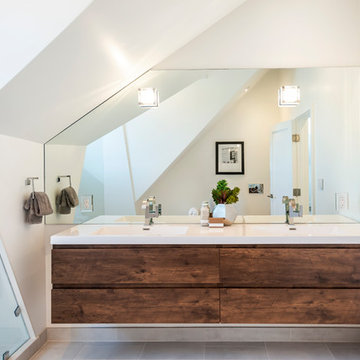
Idées déco pour une grande salle de bain principale contemporaine en bois foncé avec un placard à porte plane, un espace douche bain, un carrelage beige, du carrelage en marbre, un mur beige, carreaux de ciment au sol, un lavabo intégré, un plan de toilette en surface solide, un sol gris, une cabine de douche à porte battante et un plan de toilette blanc.

Amazing front porch of a modern farmhouse built by Steve Powell Homes (www.stevepowellhomes.com). Photo Credit: David Cannon Photography (www.davidcannonphotography.com)
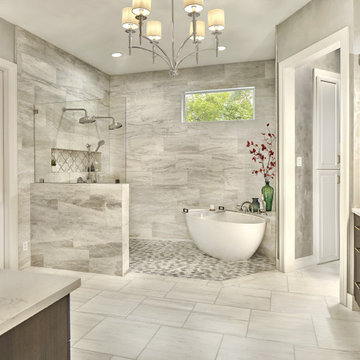
Inspiration pour une grande salle de bain principale design en bois foncé avec un placard à porte plane, une baignoire indépendante, un espace douche bain, un carrelage gris, du carrelage en marbre, un mur gris, un sol en marbre, un lavabo encastré, un plan de toilette en marbre, un sol blanc, aucune cabine, un plan de toilette blanc, une niche, meuble simple vasque et meuble-lavabo encastré.
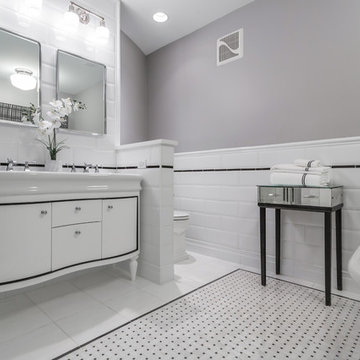
We used classic whites and soft greys to make this Chicago bathroom luxurious and classy. Note the freestanding tub, enclosed shower area that allows for steaming, and the custom tile floor. We even included one piece of art to integrate with the global infusion theme of the great room.
Project designed by Skokie renovation firm, Chi Renovation & Design - general contractors, kitchen and bath remodelers, and design & build company. They serve the Chicago area and its surrounding suburbs, with an emphasis on the North Side and North Shore. You'll find their work from the Loop through Lincoln Park, Skokie, Evanston, Wilmette, and all the way up to Lake Forest.
For more about Chi Renovation & Design, click here: https://www.chirenovation.com/
To learn more about this project, click here: https://www.chirenovation.com/portfolio/globally-inspired-timber-loft/
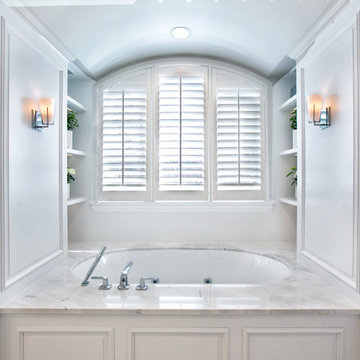
Client wanted us to create an elegant, luxurious master bathroom within an existing footprint, which didn't have much space to work with. Our designers and project managers were successfully able to deliver the WOW factor here - We knew the devil was going to be in the details here, so we spared no expense to make it the best it could be, with high end details and plumbing fixtures throughout and an extremely functional floorplan.
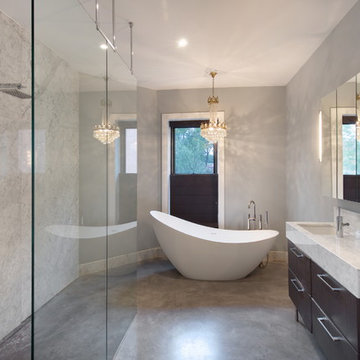
This Dutch Renaissance Revival style Brownstone located in a historic district of the Crown heights neighborhood of Brooklyn was built in 1899. The brownstone was converted to a boarding house in the 1950’s and experienced many years of neglect which made much of the interior detailing unsalvageable with the exception of the stairwell. Therefore the new owners decided to gut renovate the majority of the home, converting it into a four family home. The bottom two units are owner occupied, the design of each includes common elements yet also reflects the style of each owner. Both units have modern kitchens with new high end appliances and stone countertops. They both have had the original wood paneling restored or repaired and both feature large open bathrooms with freestanding tubs, marble slab walls and radiant heated concrete floors. The garden apartment features an open living/dining area that flows through the kitchen to get to the outdoor space. In the kitchen and living room feature large steel French doors which serve to bring the outdoors in. The garden was fully renovated and features a deck with a pergola. Other unique features of this apartment include a modern custom crown molding, a bright geometric tiled fireplace and the labyrinth wallpaper in the powder room. The upper two floors were designed as rental units and feature open kitchens/living areas, exposed brick walls and white subway tiled bathrooms.
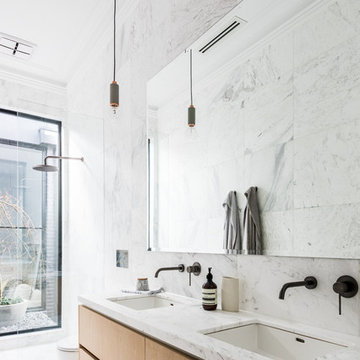
mayphotography
Aménagement d'une petite salle de bain principale contemporaine en bois brun avec un lavabo encastré, un plan de toilette en marbre, un placard à porte plane, un espace douche bain, un carrelage gris, un carrelage blanc, du carrelage en marbre, un sol en marbre, un sol blanc et aucune cabine.
Aménagement d'une petite salle de bain principale contemporaine en bois brun avec un lavabo encastré, un plan de toilette en marbre, un placard à porte plane, un espace douche bain, un carrelage gris, un carrelage blanc, du carrelage en marbre, un sol en marbre, un sol blanc et aucune cabine.

Our client desired to turn her primary suite into a perfect oasis. This space bathroom retreat is small but is layered in details. The starting point for the bathroom was her love for the colored MTI tub. The bath is far from ordinary in this exquisite home; it is a spa sanctuary. An especially stunning feature is the design of the tile throughout this wet room bathtub/shower combo.
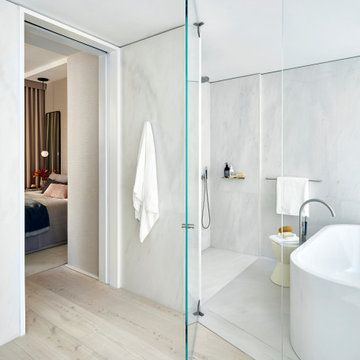
Aménagement d'une grande salle de bain principale contemporaine avec une baignoire indépendante, un espace douche bain, un carrelage blanc, du carrelage en marbre, un mur blanc, parquet clair, un sol beige et une cabine de douche à porte battante.
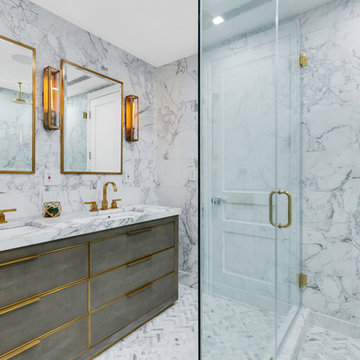
Full custom kitchen and master bathroom. Lots of marble and H+H vanity.
Inspiration pour une grande salle de bain principale design avec un placard à porte plane, des portes de placard grises, un espace douche bain, WC suspendus, un carrelage gris, du carrelage en marbre, un mur gris, un sol en marbre, un lavabo encastré, un plan de toilette en marbre, un sol gris, une cabine de douche à porte battante et un plan de toilette gris.
Inspiration pour une grande salle de bain principale design avec un placard à porte plane, des portes de placard grises, un espace douche bain, WC suspendus, un carrelage gris, du carrelage en marbre, un mur gris, un sol en marbre, un lavabo encastré, un plan de toilette en marbre, un sol gris, une cabine de douche à porte battante et un plan de toilette gris.
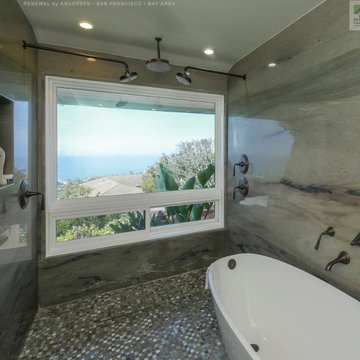
Fantastic wet bath style shower and bath with new windows we installed. This sleek and modern bathing area with marble walls and a spectacular view looks stunning with this new picture window and sliding window combination. Now is the perfect time to install new windows in your home with Renewal by Andersen of San Francisco, serving the whole Bay Area.
We offer windows in a variety of styles and colors -- Contact Us Today! 844-245-2799

Exemple d'une salle de bain chic de taille moyenne avec un placard en trompe-l'oeil, des portes de placard noires, une baignoire indépendante, un espace douche bain, WC séparés, un carrelage noir et blanc, du carrelage en marbre, un mur multicolore, carreaux de ciment au sol, un lavabo encastré, un plan de toilette en surface solide, un sol multicolore, aucune cabine, un plan de toilette blanc, meuble simple vasque, meuble-lavabo sur pied et du papier peint.
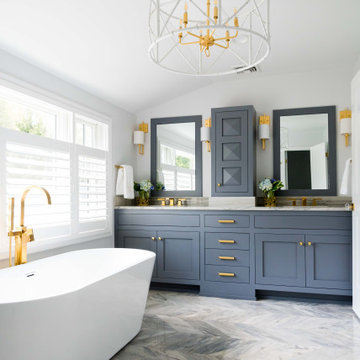
Exemple d'une salle de bain principale tendance de taille moyenne avec un placard avec porte à panneau encastré, des portes de placard bleues, une baignoire indépendante, un espace douche bain, WC séparés, un carrelage gris, du carrelage en marbre, un mur blanc, un sol en marbre, un lavabo encastré, un plan de toilette en quartz, un sol gris, une cabine de douche à porte battante et un plan de toilette gris.
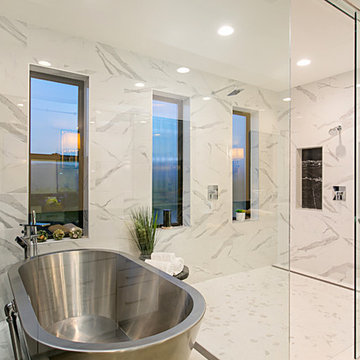
Aménagement d'une salle de bain campagne avec une baignoire indépendante, un espace douche bain, WC à poser, un carrelage noir et blanc, du carrelage en marbre, un mur blanc, un sol en carrelage de porcelaine, un lavabo posé, un plan de toilette en granite, un sol beige, une cabine de douche à porte coulissante et un plan de toilette noir.
Idées déco de salles de bain avec un espace douche bain et du carrelage en marbre
8