Idées déco de salles de bain avec un espace douche bain et meuble double vasque
Trier par :
Budget
Trier par:Populaires du jour
141 - 160 sur 4 069 photos
1 sur 3

This primary bathroom renovation-addition incorporates a beautiful Fireclay tile color on the floor, carried through to the wall backsplash. We created a wet room that houses a freestanding tub and shower as the client wanted both in a relatively limited space. The recessed medicine cabinets act as both mirror and additional storage. The horizontal grain rift cut oak vanity adds warmth to the space. A large skylight sits over the shower - tub to bring in a tons of natural light.
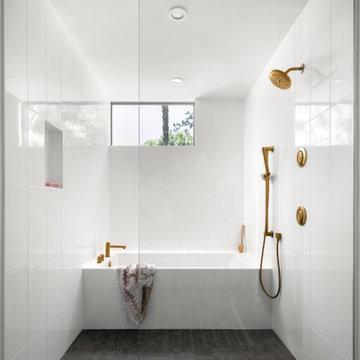
Cette photo montre une salle de bain principale tendance de taille moyenne avec un placard à porte plane, des portes de placards vertess, une baignoire en alcôve, un espace douche bain, WC séparés, un carrelage blanc, des carreaux de porcelaine, un mur blanc, sol en béton ciré, une vasque, un plan de toilette en quartz modifié, un sol gris, aucune cabine, un plan de toilette blanc, des toilettes cachées, meuble double vasque et meuble-lavabo encastré.
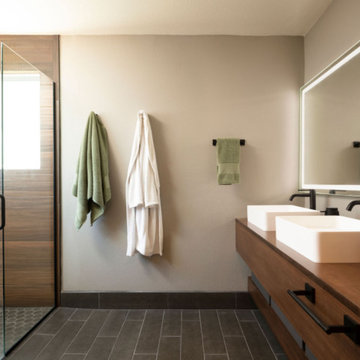
Idées déco pour une grande salle de bain principale moderne en bois brun avec un mur beige, une vasque, un sol noir, une cabine de douche à porte battante, meuble double vasque, un espace douche bain, un sol en carrelage de porcelaine, un plan de toilette en bois, un plan de toilette marron et meuble-lavabo suspendu.

Leave the concrete jungle behind as you step into the serene colors of nature brought together in this couples shower spa. Luxurious Gold fixtures play against deep green picket fence tile and cool marble veining to calm, inspire and refresh your senses at the end of the day.

Custom Master Bathroom Design
Exemple d'une salle de bain principale moderne de taille moyenne avec un placard à porte plane, des portes de placard noires, une baignoire indépendante, un espace douche bain, WC à poser, un carrelage blanc, un mur blanc, un sol en ardoise, un lavabo encastré, un plan de toilette en marbre, un sol gris, une cabine de douche à porte battante, un plan de toilette gris, un banc de douche, meuble double vasque, meuble-lavabo encastré et un plafond voûté.
Exemple d'une salle de bain principale moderne de taille moyenne avec un placard à porte plane, des portes de placard noires, une baignoire indépendante, un espace douche bain, WC à poser, un carrelage blanc, un mur blanc, un sol en ardoise, un lavabo encastré, un plan de toilette en marbre, un sol gris, une cabine de douche à porte battante, un plan de toilette gris, un banc de douche, meuble double vasque, meuble-lavabo encastré et un plafond voûté.

Ванная отделена от мастер-спальни стеклянной перегородкой. Здесь располагается просторная душевая на две лейки, большая двойная раковина, подвесной унитаз и вместительный шкаф для хранения гигиенических средств и полотенец. Одна из душевых леек закреплена на тонированном стекле, за которым виден рельефный подсвеченный кирпич, вторая - на полированной мраморной панели с подсветкой. Исторический кирпич так же сохранили в арке над умывальником и за стеклом на акцентной стене в душевой.
Потолок и пол отделаны микроцементом и прекрасно гармонируют с монохромной цветовой гаммой помещения.
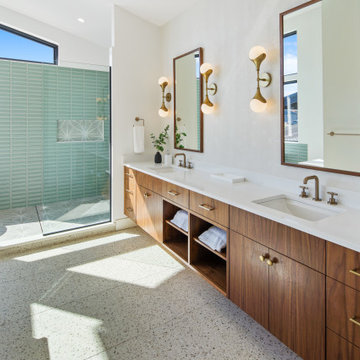
Cette photo montre une grande salle de bain principale tendance en bois brun avec un placard à porte plane, une baignoire indépendante, un espace douche bain, un sol multicolore, aucune cabine, une niche, meuble double vasque, meuble-lavabo suspendu, un mur blanc, un lavabo encastré, un plan de toilette blanc et un plafond voûté.

Réalisation d'une salle de bain principale tradition de taille moyenne avec un placard à porte shaker, des portes de placard blanches, un espace douche bain, WC à poser, un carrelage gris, un carrelage métro, un mur bleu, un sol en travertin, un lavabo posé, un plan de toilette en granite, un sol multicolore, une cabine de douche à porte battante, un plan de toilette multicolore, un banc de douche, meuble double vasque, meuble-lavabo encastré et un plafond voûté.
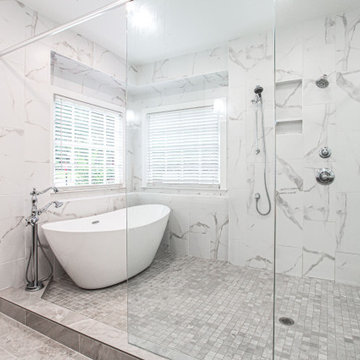
Inspiration pour une très grande salle de bain principale traditionnelle en bois foncé avec un placard à porte shaker, une baignoire indépendante, un espace douche bain, WC à poser, un carrelage blanc, des carreaux de porcelaine, un mur blanc, un sol en carrelage de porcelaine, un lavabo encastré, un plan de toilette en quartz modifié, un sol gris, une cabine de douche à porte battante, un plan de toilette blanc, une niche, meuble double vasque et meuble-lavabo encastré.
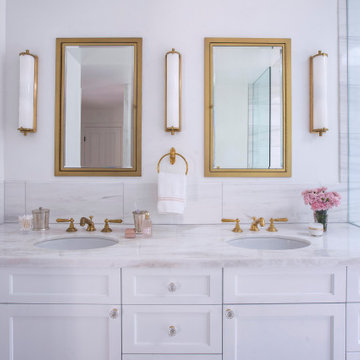
Double sink vanity adjacent to shower/tub combination, with heated marble herringbone floors, window, and skylight.
Unlacquered brass hardware and plumbing fixtures.

Exemple d'une salle de bain principale moderne en bois clair de taille moyenne avec un placard à porte plane, une baignoire posée, un espace douche bain, WC à poser, un carrelage vert, des carreaux de céramique, un mur vert, un sol en ardoise, un lavabo intégré, un plan de toilette en surface solide, un sol gris, aucune cabine, un plan de toilette blanc, meuble double vasque, meuble-lavabo suspendu et poutres apparentes.
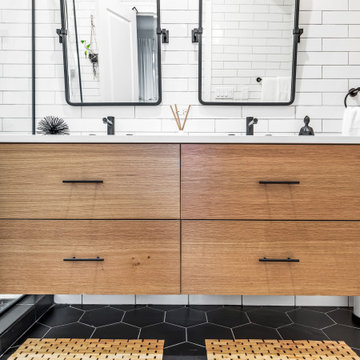
Our Chicago design-build team used timeless design elements like black-and-white with touches of wood in this bathroom renovation.
---
Project designed by Skokie renovation firm, Chi Renovations & Design - general contractors, kitchen and bath remodelers, and design & build company. They serve the Chicago area, and it's surrounding suburbs, with an emphasis on the North Side and North Shore. You'll find their work from the Loop through Lincoln Park, Skokie, Evanston, Wilmette, and all the way up to Lake Forest.
For more about Chi Renovation & Design, click here: https://www.chirenovation.com/

Vanity unit in the primary bathroom with zellige tiles backsplash, fluted oak bespoke joinery, Corian worktop and old bronze fixtures. For a relaxed luxury feel.
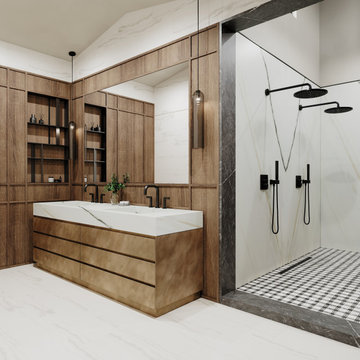
Exemple d'une salle de bain principale moderne avec un espace douche bain, un sol en marbre, un plan de toilette en marbre, un sol blanc, aucune cabine, un plan de toilette blanc, meuble double vasque, un plafond voûté et du lambris.
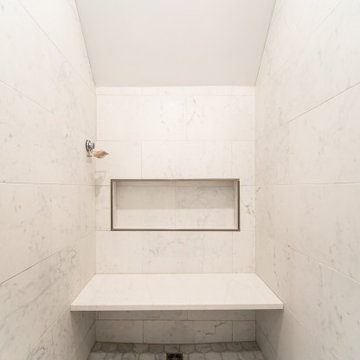
Idées déco pour une grande salle de bain principale moderne avec un placard à porte shaker, des portes de placard grises, une baignoire indépendante, un espace douche bain, WC à poser, un carrelage blanc, des carreaux de porcelaine, un mur gris, un sol en carrelage de porcelaine, un lavabo encastré, un plan de toilette en quartz modifié, un sol blanc, une cabine de douche à porte battante, un plan de toilette blanc, des toilettes cachées, meuble double vasque et meuble-lavabo encastré.
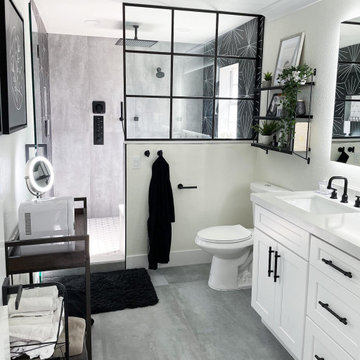
Cette image montre une grande salle de bain principale minimaliste avec un placard à porte shaker, des portes de placard blanches, meuble-lavabo sur pied, un espace douche bain, un carrelage multicolore, un carrelage de pierre, un plan de toilette blanc, meuble double vasque, un lavabo encastré, une cabine de douche à porte battante, WC séparés, un mur blanc, un sol gris et un banc de douche.
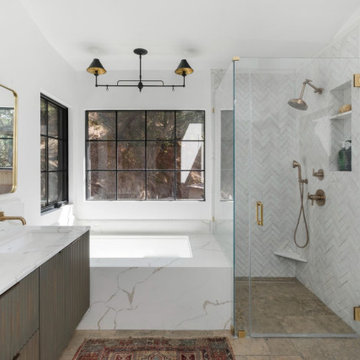
We planned a thoughtful redesign of this beautiful home while retaining many of the existing features. We wanted this house to feel the immediacy of its environment. So we carried the exterior front entry style into the interiors, too, as a way to bring the beautiful outdoors in. In addition, we added patios to all the bedrooms to make them feel much bigger. Luckily for us, our temperate California climate makes it possible for the patios to be used consistently throughout the year.
The original kitchen design did not have exposed beams, but we decided to replicate the motif of the 30" living room beams in the kitchen as well, making it one of our favorite details of the house. To make the kitchen more functional, we added a second island allowing us to separate kitchen tasks. The sink island works as a food prep area, and the bar island is for mail, crafts, and quick snacks.
We designed the primary bedroom as a relaxation sanctuary – something we highly recommend to all parents. It features some of our favorite things: a cognac leather reading chair next to a fireplace, Scottish plaid fabrics, a vegetable dye rug, art from our favorite cities, and goofy portraits of the kids.
---
Project designed by Courtney Thomas Design in La Cañada. Serving Pasadena, Glendale, Monrovia, San Marino, Sierra Madre, South Pasadena, and Altadena.
For more about Courtney Thomas Design, see here: https://www.courtneythomasdesign.com/
To learn more about this project, see here:
https://www.courtneythomasdesign.com/portfolio/functional-ranch-house-design/
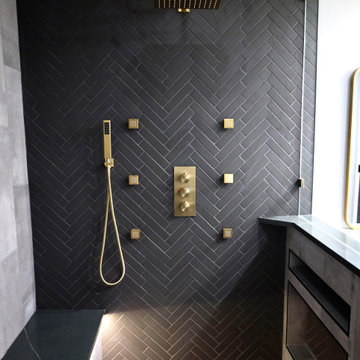
Aménagement d'une grande salle de bain principale moderne avec un placard à porte shaker, meuble-lavabo sur pied, des portes de placard noires, un plan de toilette en marbre, meuble double vasque, un espace douche bain, un carrelage noir, un carrelage métro, un lavabo encastré, aucune cabine, un mur gris, un sol en carrelage de céramique, un sol gris et un banc de douche.
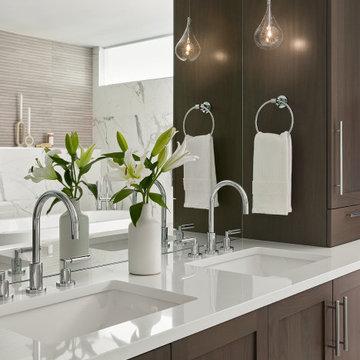
A spacious double vanity with towers anchoring both sides gives the bathroom ample storage space. Minimal white countertops and polished chrome plumbing fixtures by Dornbracht give the vanity a sleek and modern touch. We opted for a custom mirror to fit perfectly between the vanity towers for a seamless look. Sculptural pendant fixtures add the perfect touch of ambiance without taking attention away from the rich wood tones and sleek details of the vanity.
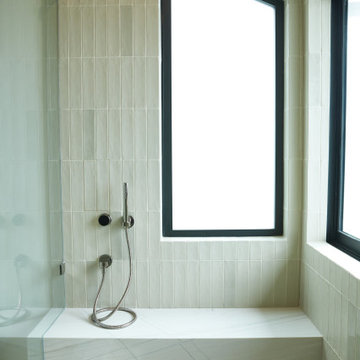
Master Bathroom custom white oak vanity, Zucchetti fixtures, custom mirrors, quartzite stone, Wow tile, inset/flush drain, Fleetwood windows.
Inspiration pour une grande salle de bain principale design avec un placard à porte plane, des portes de placard blanches, un espace douche bain, WC à poser, parquet clair, un lavabo encastré, un plan de toilette en quartz, une cabine de douche à porte battante, un plan de toilette blanc, meuble double vasque et meuble-lavabo suspendu.
Inspiration pour une grande salle de bain principale design avec un placard à porte plane, des portes de placard blanches, un espace douche bain, WC à poser, parquet clair, un lavabo encastré, un plan de toilette en quartz, une cabine de douche à porte battante, un plan de toilette blanc, meuble double vasque et meuble-lavabo suspendu.
Idées déco de salles de bain avec un espace douche bain et meuble double vasque
8