Idées déco de salles de bain avec un espace douche bain et meuble-lavabo sur pied
Trier par :
Budget
Trier par:Populaires du jour
121 - 140 sur 1 551 photos
1 sur 3
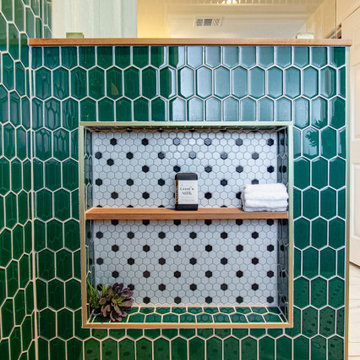
Leave the concrete jungle behind as you step into the serene colors of nature brought together in this couples shower spa. Luxurious Gold fixtures play against deep green picket fence tile and cool marble veining to calm, inspire and refresh your senses at the end of the day.

Our clients decided to take their childhood home down to the studs and rebuild into a contemporary three-story home filled with natural light. We were struck by the architecture of the home and eagerly agreed to provide interior design services for their kitchen, three bathrooms, and general finishes throughout. The home is bright and modern with a very controlled color palette, clean lines, warm wood tones, and variegated tiles.
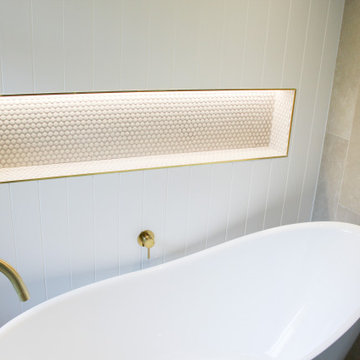
Wet Room Set Up, Brushed Brass, Bathroom Panels, VJ Panels, Concrete Basins, Pink Concrete Bathroom Basins, Penny Round Feature, LED Shower Niche, Freestanding Bath, Wall To Wall Frameless Screen, Brushed Brass Shower Screen, Shaker Vanity

This Project was so fun, the client was a dream to work with. So open to new ideas.
Since this is on a canal the coastal theme was prefect for the client. We gutted both bathrooms. The master bath was a complete waste of space, a huge tub took much of the room. So we removed that and shower which was all strange angles. By combining the tub and shower into a wet room we were able to do 2 large separate vanities and still had room to space.
The guest bath received a new coastal look as well which included a better functioning shower.

Complete Master Bathroom Remodel
Cette image montre une grande salle de bain principale et beige et blanche minimaliste en bois foncé avec une baignoire indépendante, des carreaux de porcelaine, un placard à porte plane, un espace douche bain, WC suspendus, un carrelage beige, un mur blanc, un sol en carrelage de porcelaine, un lavabo encastré, un plan de toilette en quartz modifié, un sol beige, une cabine de douche à porte battante, un plan de toilette blanc, meuble double vasque, meuble-lavabo sur pied, un plafond voûté et un mur en pierre.
Cette image montre une grande salle de bain principale et beige et blanche minimaliste en bois foncé avec une baignoire indépendante, des carreaux de porcelaine, un placard à porte plane, un espace douche bain, WC suspendus, un carrelage beige, un mur blanc, un sol en carrelage de porcelaine, un lavabo encastré, un plan de toilette en quartz modifié, un sol beige, une cabine de douche à porte battante, un plan de toilette blanc, meuble double vasque, meuble-lavabo sur pied, un plafond voûté et un mur en pierre.

An den beiden Außenwänden sind großzügige Waschplätze entstanden. Mit ihrer weichen Form durchbrechen die Waschschalen die gradlinige Gestaltung und werden so zum Highlight und Blickfang. Stauraum entstand in den Schubladenschränken unter der Waschtisch-Ablage, auf Spiegelschränke verzichteten die Kunden – wieder ganz im Sinne der maximalen Reduktion. Die wandbreiten Spiegel vergrößern die Räume optisch und werfen das Licht der Dachflächenfenster zurück in den Raum. Die Hinterleuchtung verstärkt ihren schwebenden Charakter.

The clients wanted to create a visual impact whilst still ensuring the space was relaxed and useable. The project consisted of two bathrooms in a loft style conversion; a small en-suite wet room and a larger bathroom for guest use. We kept the look of both bathrooms consistent throughout by using the same tiles and fixtures. The overall feel is sensual due to the dark moody tones used whilst maintaining a functional space. This resulted in making the clients’ day-to-day routine more enjoyable as well as providing an ample space for guests.
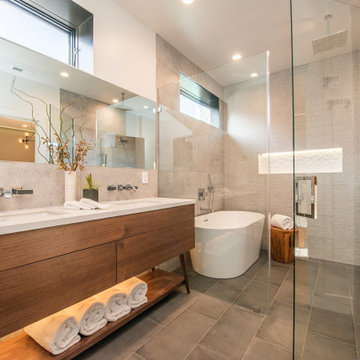
Cette image montre une salle de bain principale design en bois brun avec un placard à porte plane, une baignoire indépendante, un espace douche bain, un carrelage gris, un mur blanc, un lavabo encastré, un sol gris, une cabine de douche à porte battante, un plan de toilette blanc, une niche, meuble double vasque et meuble-lavabo sur pied.

Bathroom designed and tile supplied by South Bay Green. This project was done on a budget and we managed to find beautiful tile to fit each bathroom and still come in on budget.
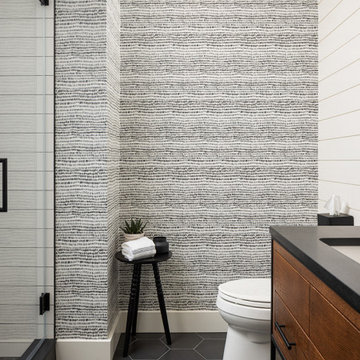
Our Long Island studio used a bright, neutral palette to create a cohesive ambiance in this beautiful lower level designed for play and entertainment. We used wallpapers, tiles, rugs, wooden accents, soft furnishings, and creative lighting to make it a fun, livable, sophisticated entertainment space for the whole family. The multifunctional space has a golf simulator and pool table, a wine room and home bar, and televisions at every site line, making it THE favorite hangout spot in this home.
---Project designed by Long Island interior design studio Annette Jaffe Interiors. They serve Long Island including the Hamptons, as well as NYC, the tri-state area, and Boca Raton, FL.
For more about Annette Jaffe Interiors, click here:
https://annettejaffeinteriors.com/
To learn more about this project, click here:
https://www.annettejaffeinteriors.com/residential-portfolio/manhasset-luxury-basement-interior-design/
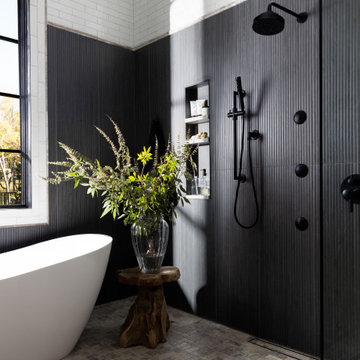
Exemple d'une salle de bain chic en bois foncé de taille moyenne avec un placard avec porte à panneau encastré, une baignoire indépendante, un espace douche bain, WC à poser, un carrelage blanc, des carreaux de céramique, un mur blanc, un sol en carrelage de porcelaine, un lavabo encastré, un plan de toilette en quartz, un sol gris, aucune cabine, un plan de toilette gris, meuble simple vasque et meuble-lavabo sur pied.

This transformation started with a builder grade bathroom and was expanded into a sauna wet room. With cedar walls and ceiling and a custom cedar bench, the sauna heats the space for a relaxing dry heat experience. The goal of this space was to create a sauna in the secondary bathroom and be as efficient as possible with the space. This bathroom transformed from a standard secondary bathroom to a ergonomic spa without impacting the functionality of the bedroom.
This project was super fun, we were working inside of a guest bedroom, to create a functional, yet expansive bathroom. We started with a standard bathroom layout and by building out into the large guest bedroom that was used as an office, we were able to create enough square footage in the bathroom without detracting from the bedroom aesthetics or function. We worked with the client on her specific requests and put all of the materials into a 3D design to visualize the new space.
Houzz Write Up: https://www.houzz.com/magazine/bathroom-of-the-week-stylish-spa-retreat-with-a-real-sauna-stsetivw-vs~168139419
The layout of the bathroom needed to change to incorporate the larger wet room/sauna. By expanding the room slightly it gave us the needed space to relocate the toilet, the vanity and the entrance to the bathroom allowing for the wet room to have the full length of the new space.
This bathroom includes a cedar sauna room that is incorporated inside of the shower, the custom cedar bench follows the curvature of the room's new layout and a window was added to allow the natural sunlight to come in from the bedroom. The aromatic properties of the cedar are delightful whether it's being used with the dry sauna heat and also when the shower is steaming the space. In the shower are matching porcelain, marble-look tiles, with architectural texture on the shower walls contrasting with the warm, smooth cedar boards. Also, by increasing the depth of the toilet wall, we were able to create useful towel storage without detracting from the room significantly.
This entire project and client was a joy to work with.
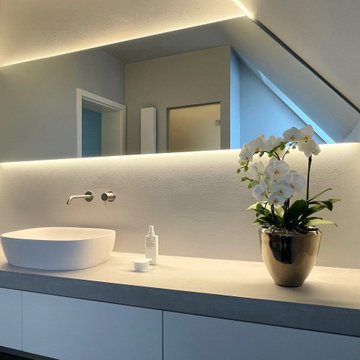
An den beiden Außenwänden sind großzügige Waschplätze entstanden. Mit ihrer weichen Form durchbrechen die Waschschalen die gradlinige Gestaltung und werden so zum Highlight und Blickfang. Stauraum entstand in den Schubladenschränken unter der Waschtisch-Ablage, auf Spiegelschränke verzichteten die Kunden – wieder ganz im Sinne der maximalen Reduktion. Die wandbreiten Spiegel vergrößern die Räume optisch und werfen das Licht der Dachflächenfenster zurück in den Raum. Die Hinterleuchtung verstärkt ihren schwebenden Charakter.

Cette image montre une salle de bain principale minimaliste en bois clair avec un placard à porte plane, une baignoire indépendante, un espace douche bain, un carrelage blanc, des carreaux de céramique, un mur blanc, un sol en carrelage de porcelaine, un lavabo encastré, un plan de toilette en marbre, un sol beige, une cabine de douche à porte battante, un plan de toilette blanc, meuble double vasque, meuble-lavabo sur pied et un plafond voûté.

This bathroom, was the result of removing a center wall, two closets, two bathrooms, and reconfiguring part of a guest bedroom space to accommodate, a new powder room, a home office, one larger closet, and one very nice sized bathroom with a skylight and a wet room. The skylight adds so much ambiance and light to a windowless room. I love the way it illuminates this space, even at night the moonlight flows in.... I placed these fun little pendants in a dancing pose for a bit of whimsy and to echo the playfulness of the sink. We went with a herringbone tile on the walls and a modern leaf mosaic on the floor.

Leave the concrete jungle behind as you step into the serene colors of nature brought together in this couples shower spa. Luxurious Gold fixtures play against deep green picket fence tile and cool marble veining to calm, inspire and refresh your senses at the end of the day.
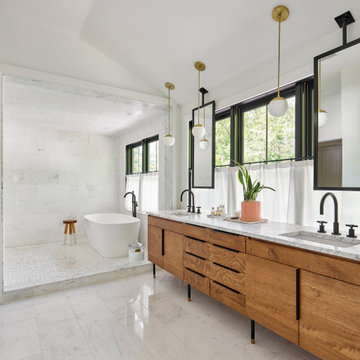
Idée de décoration pour une salle de bain design en bois brun avec un placard à porte plane, une baignoire indépendante, un espace douche bain, un carrelage blanc, un mur blanc, un lavabo encastré, un sol blanc, aucune cabine, un plan de toilette gris, meuble double vasque, meuble-lavabo sur pied et un plafond voûté.
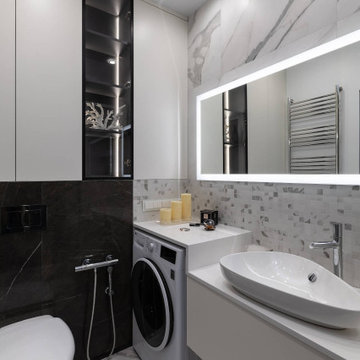
Комплексный ремонт 2хкомнатной квартиры площадью 48 м²
Aménagement d'une salle d'eau grise et blanche contemporaine de taille moyenne avec un placard à porte plane, des portes de placard blanches, un espace douche bain, WC suspendus, un carrelage blanc, des carreaux de céramique, un mur blanc, un sol en carrelage de céramique, une vasque, un plan de toilette en surface solide, un sol blanc, une cabine de douche à porte battante, un plan de toilette blanc, meuble simple vasque, meuble-lavabo sur pied et du papier peint.
Aménagement d'une salle d'eau grise et blanche contemporaine de taille moyenne avec un placard à porte plane, des portes de placard blanches, un espace douche bain, WC suspendus, un carrelage blanc, des carreaux de céramique, un mur blanc, un sol en carrelage de céramique, une vasque, un plan de toilette en surface solide, un sol blanc, une cabine de douche à porte battante, un plan de toilette blanc, meuble simple vasque, meuble-lavabo sur pied et du papier peint.
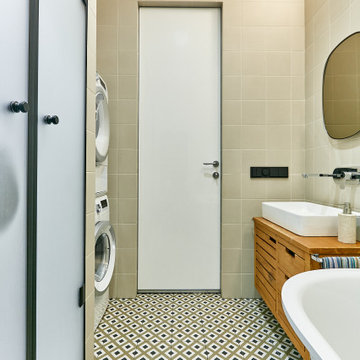
Aménagement d'une petite salle de bain principale contemporaine en bois clair avec un placard à porte plane, une baignoire indépendante, un espace douche bain, un carrelage beige, des carreaux de céramique, un mur beige, un sol en carrelage de céramique, une vasque, un plan de toilette en bois, un sol multicolore, une cabine de douche à porte battante, meuble simple vasque et meuble-lavabo sur pied.
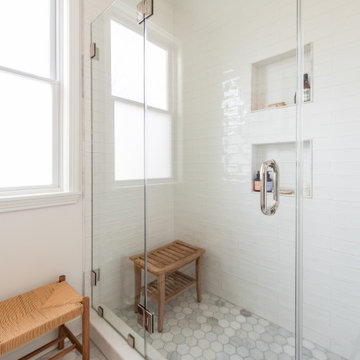
Exemple d'une salle de bain principale tendance de taille moyenne avec un placard à porte shaker, des portes de placard blanches, un espace douche bain, WC à poser, un carrelage blanc, un carrelage métro, un mur blanc, un sol en carrelage de porcelaine, un plan vasque, un plan de toilette en marbre, un sol blanc, une cabine de douche à porte battante, un plan de toilette blanc, un banc de douche, meuble double vasque et meuble-lavabo sur pied.
Idées déco de salles de bain avec un espace douche bain et meuble-lavabo sur pied
7