Idées déco de salles de bain avec un espace douche bain et mosaïque
Trier par :
Budget
Trier par:Populaires du jour
61 - 80 sur 573 photos
1 sur 3
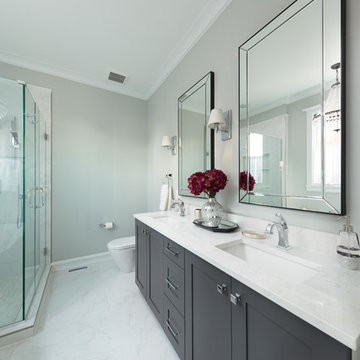
This elegant master bath was a tremendous update for this Chicago client of ours! They didn't want the bathroom to be too "current" but instead wanted a look that would last a lifetime.
We opted for bright whites and moody grays as the overall color palette, which pairs perfectly with the clean, symmetrical design. A brand new walk-in shower and free-standing tub were installed, complete with luxurious and modern finishes. Storage was also key, as we wanted the client to be able to keep their newly designed bathroom as organized as possible. A shower niche, bathtub shelf, and a custom vanity with tons of storage were the answer!
This easy to maintain master bath feel open and refreshing with a strong balance of classic and contemporary design.
Designed by Chi Renovation & Design who serve Chicago and its surrounding suburbs, with an emphasis on the North Side and North Shore. You'll find their work from the Loop through Lincoln Park, Skokie, Wilmette, and all the way up to Lake Forest.
For more about Chi Renovation & Design, click here: https://www.chirenovation.com/
To learn more about this project, click here: https://www.chirenovation.com/portfolio/chicago-master-bath-remodel/#bath-renovation
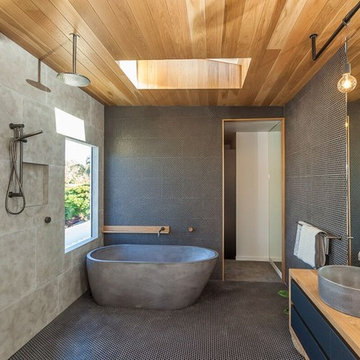
Idées déco pour une salle de bain principale contemporaine avec un placard à porte plane, des portes de placard noires, une baignoire indépendante, un espace douche bain, un carrelage noir, un carrelage gris, mosaïque, un sol en carrelage de terre cuite, une vasque, un plan de toilette en bois, un sol noir, aucune cabine et une fenêtre.
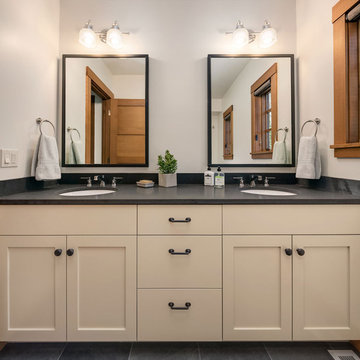
A collection of unique and luxurious spa-inspired bathrooms adorned with exotic stone walls, elegant lighting, and large wooden vanities (perfect for storage). Most of the bathrooms feature exciting black accents, showcasing a black floating farmhouse sink, black framed vanity mirrors, and black industrial pendants.
Designed by Michelle Yorke Interiors who also serves Seattle as well as Seattle's Eastside suburbs from Mercer Island all the way through Issaquah.
For more about Michelle Yorke, click here: https://michelleyorkedesign.com/
To learn more about this project, click here: https://michelleyorkedesign.com/cascade-mountain-home/

Leave the concrete jungle behind as you step into the serene colors of nature brought together in this couples shower spa. Luxurious Gold fixtures play against deep green picket fence tile and cool marble veining to calm, inspire and refresh your senses at the end of the day.
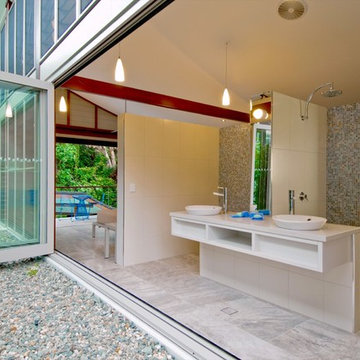
Analisa Corr
Exemple d'une grande salle de bain principale exotique avec un placard sans porte, des portes de placard blanches, un espace douche bain, un carrelage bleu, mosaïque, un sol en travertin, une vasque, un plan de toilette en quartz modifié, un sol gris, aucune cabine et un plan de toilette blanc.
Exemple d'une grande salle de bain principale exotique avec un placard sans porte, des portes de placard blanches, un espace douche bain, un carrelage bleu, mosaïque, un sol en travertin, une vasque, un plan de toilette en quartz modifié, un sol gris, aucune cabine et un plan de toilette blanc.
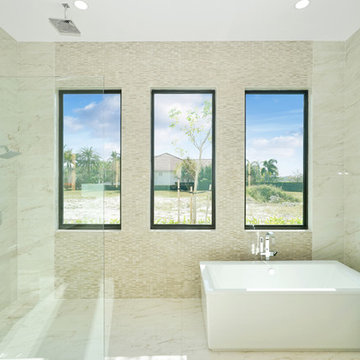
Inspiration pour une grande salle de bain principale minimaliste avec un placard à porte plane, des portes de placard blanches, une baignoire indépendante, un espace douche bain, un carrelage beige, mosaïque, un mur beige, un sol en marbre, un lavabo encastré, un plan de toilette en surface solide, un sol blanc et aucune cabine.
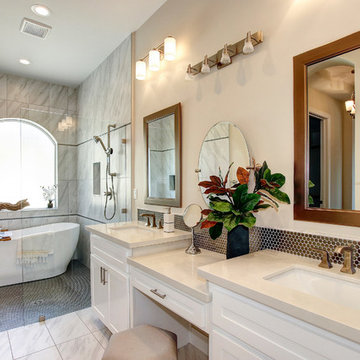
Idées déco pour une salle de bain principale classique de taille moyenne avec un placard à porte shaker, des portes de placard blanches, une baignoire indépendante, un espace douche bain, WC à poser, mosaïque, un mur blanc, un sol en carrelage de céramique, un lavabo encastré, un plan de toilette en quartz, un plan de toilette blanc, meuble double vasque et meuble-lavabo encastré.
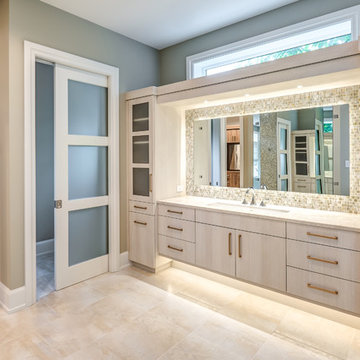
Cette photo montre une très grande salle de bain principale chic en bois clair avec un placard à porte plane, une baignoire indépendante, un espace douche bain, un carrelage beige, un carrelage marron, un carrelage gris, mosaïque, un mur gris, un sol en carrelage de porcelaine, un lavabo encastré, un sol beige, aucune cabine et un plan de toilette beige.
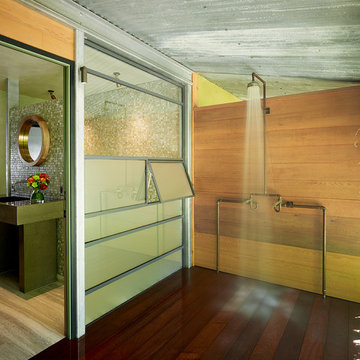
This spaced gets well used by family and friends. Exterior shower from misc. copper fittings on Ironwood deck. All steel framework for window wall and shower partition wall was hot dip galvanized.
Design by Melissa Schmitt
Photos by Adrian Gregorutti

Réalisation d'une grande salle de bain principale nordique en bois brun avec un placard à porte shaker, une baignoire indépendante, un espace douche bain, WC à poser, un carrelage blanc, mosaïque, un mur blanc, un sol en carrelage de terre cuite, une vasque, un plan de toilette en quartz, un sol multicolore, aucune cabine, un plan de toilette gris et meuble double vasque.
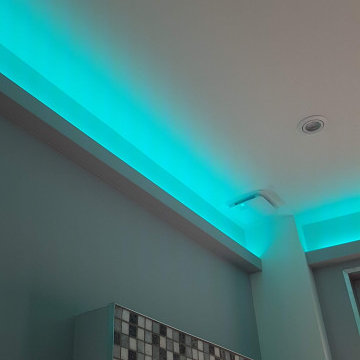
La douceur des coloris des faiences et de la mosaique offre de la neutralité à l'ambiance.
Alternant entre gris souris et anthracite, les carreaux sont choisis de petite taille, pour un effet sophistiqué et contemporain.
Une corniche lumineuse permet un éclairage indirect et procure de la chaleur et du repos pour les yeux tout en servant d'élément d'éclairage principal.
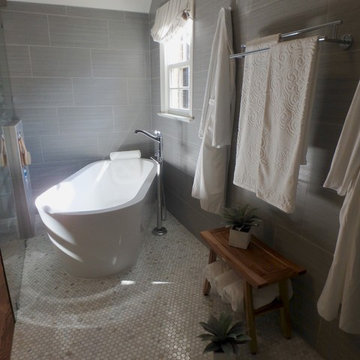
View of the wet room with freestanding soaking tub, honeycomb mosaic marble floor tile and 12 x 24" grey wall tile. It is a tranquil, zen like space filled with natural light.
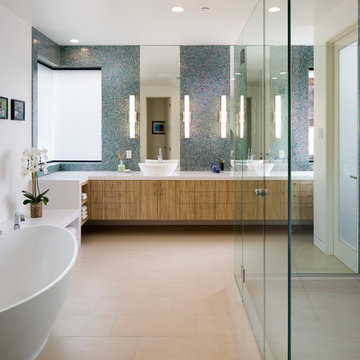
Brady Architectural Photography
Cette photo montre une salle de bain principale tendance en bois clair avec un placard à porte plane, une baignoire indépendante, un espace douche bain, un carrelage bleu, mosaïque, un mur blanc, une vasque, un sol beige et une cabine de douche à porte battante.
Cette photo montre une salle de bain principale tendance en bois clair avec un placard à porte plane, une baignoire indépendante, un espace douche bain, un carrelage bleu, mosaïque, un mur blanc, une vasque, un sol beige et une cabine de douche à porte battante.
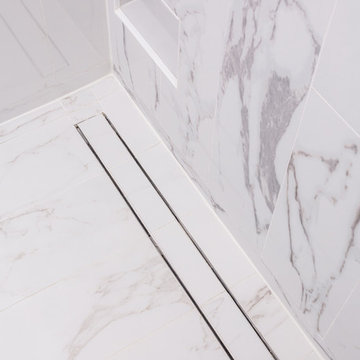
We gave the master bathroom and powder room in this Chicago home a classy look.
Project designed by Skokie renovation firm, Chi Renovation & Design - general contractors, kitchen and bath remodelers, and design & build company. They serve the Chicago area and its surrounding suburbs, with an emphasis on the North Side and North Shore. You'll find their work from the Loop through Lincoln Park, Skokie, Evanston, Wilmette, and all the way up to Lake Forest.
For more about Chi Renovation & Design, click here: https://www.chirenovation.com/
To learn more about this project, click here:
https://www.chirenovation.com/portfolio/ranch-triangle-chicago-renovation/
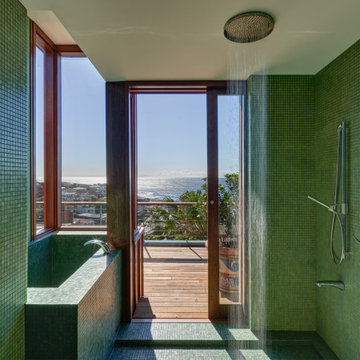
Exemple d'une salle de bain exotique avec une baignoire d'angle, un espace douche bain, un carrelage vert, mosaïque, un sol en carrelage de terre cuite, un sol vert et aucune cabine.
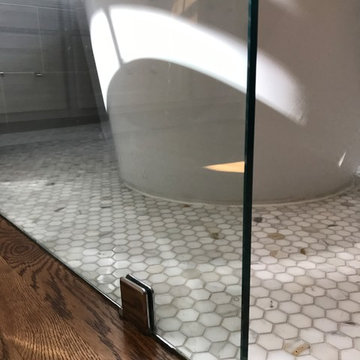
Closeup view of the wood to tile zero entry transition into the wet room. The frameless glass wall is supported above by the dramatic barn wood beam. The modern freestanding soaking tub is enveloped in plenty of natural light.
Jessica Dauray - photography
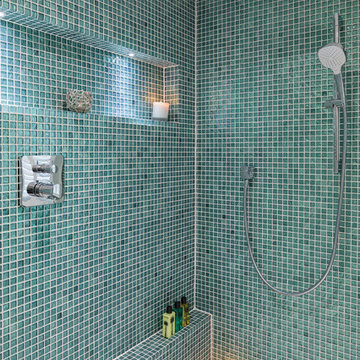
Sea-green and teal mosaic tiles, and bleached wood-look tiles on the floor work together perfectly in this ensuite master shower room. A double-size sink and plenty of storage complete the picture.
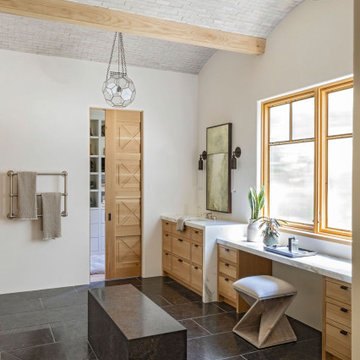
Idées déco pour une grande salle de bain principale méditerranéenne avec un placard à porte plane, des portes de placard marrons, un espace douche bain, un carrelage multicolore, mosaïque, un mur blanc, un sol en carrelage de terre cuite, un plan de toilette en granite, un sol noir, aucune cabine, un plan de toilette multicolore, un banc de douche, meuble simple vasque, meuble-lavabo encastré et un plafond voûté.
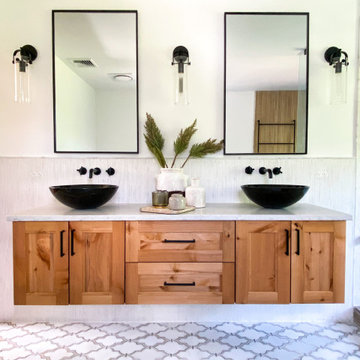
Réalisation d'une grande salle de bain principale nordique en bois brun avec un placard à porte shaker, une baignoire indépendante, un espace douche bain, WC à poser, un carrelage blanc, mosaïque, un mur blanc, un sol en carrelage de terre cuite, une vasque, un plan de toilette en quartz, un sol multicolore, aucune cabine, un plan de toilette gris, meuble double vasque et meuble-lavabo suspendu.
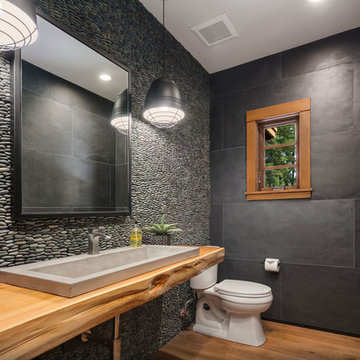
A collection of unique and luxurious spa-inspired bathrooms adorned with exotic stone walls, elegant lighting, and large wooden vanities (perfect for storage). Most of the bathrooms feature exciting black accents, showcasing a black floating farmhouse sink, black framed vanity mirrors, and black industrial pendants.
Designed by Michelle Yorke Interiors who also serves Seattle as well as Seattle's Eastside suburbs from Mercer Island all the way through Issaquah.
For more about Michelle Yorke, click here: https://michelleyorkedesign.com/
Idées déco de salles de bain avec un espace douche bain et mosaïque
4