Idées déco de salles de bain avec un espace douche bain et un carrelage imitation parquet
Trier par :
Budget
Trier par:Populaires du jour
41 - 60 sur 82 photos
1 sur 3
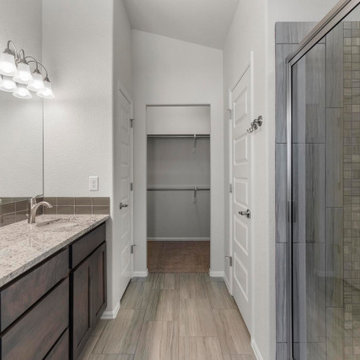
Cette photo montre une grande salle d'eau chic en bois foncé avec un mur blanc, un sol marron, un placard à porte shaker, un plan de toilette en granite, meuble double vasque, meuble-lavabo encastré, un espace douche bain, un carrelage marron, un carrelage imitation parquet, une cabine de douche à porte battante, un sol en vinyl et un lavabo encastré.
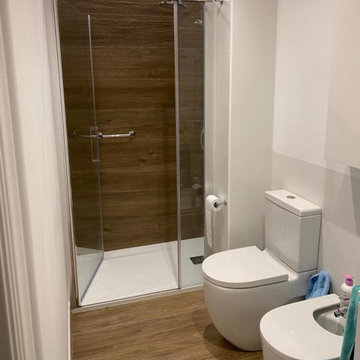
Reforma de baño, pasando de baño de invitados a baño completo. Nuevos revestimientos, con suelo y pared de ducha en conjunto. Baño de luz led sobre la pared de la ducha, combinación de acabado madera con color blanco. Mampara de vidrio con apertura hacia adentro y hacia afuera. Elementos sanitarios roca.
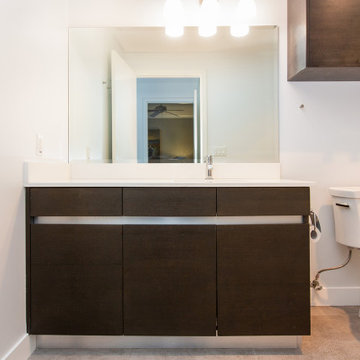
Aménagement d'une grande salle d'eau moderne avec un placard à porte plane, des portes de placard marrons, un espace douche bain, WC séparés, un carrelage beige, un carrelage imitation parquet, un mur blanc, un sol en carrelage de céramique, un lavabo encastré, un sol beige, aucune cabine, un plan de toilette blanc, meuble simple vasque et meuble-lavabo encastré.
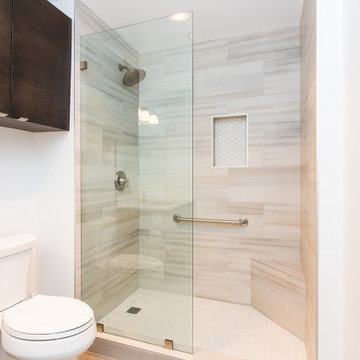
Inspiration pour une grande salle d'eau minimaliste avec un placard à porte plane, des portes de placard marrons, un espace douche bain, WC séparés, un carrelage beige, un carrelage imitation parquet, un mur blanc, un sol en carrelage de céramique, un lavabo encastré, un sol beige, aucune cabine, un plan de toilette blanc, meuble simple vasque et meuble-lavabo encastré.
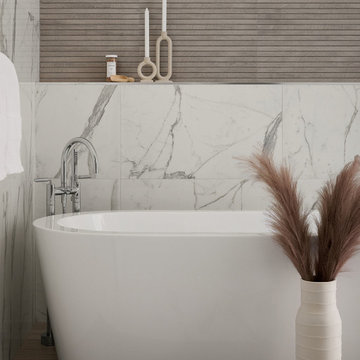
The primary bathroom is the definition of “spa-like”. Our client really wanted the space to feel light, airy, and minimal, and we achieved the look through natural textures and clean, continuous lines throughout the entire bathroom. We opted to add a window along the top of the left wall that allows natural light to flow into the space for an airy feel. The fluted, wood-look tile introduces a natural warmth to the bathroom. There’s nothing more classic and elegant than marble veining, so we decided to wrap the rest of the space in a Statuario-look tile in a large format to give it a more modern feel.
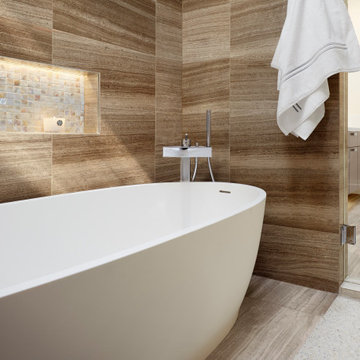
Cette image montre une grande salle de bain principale minimaliste avec un placard à porte shaker, des portes de placard grises, une baignoire indépendante, un espace douche bain, un carrelage marron, un carrelage imitation parquet, un mur blanc, parquet clair, un lavabo encastré, un sol marron, une cabine de douche à porte battante, un plan de toilette blanc, meuble double vasque, meuble-lavabo suspendu et un plafond voûté.

Boasting a modern yet warm interior design, this house features the highly desired open concept layout that seamlessly blends functionality and style, but yet has a private family room away from the main living space. The family has a unique fireplace accent wall that is a real show stopper. The spacious kitchen is a chef's delight, complete with an induction cook-top, built-in convection oven and microwave and an oversized island, and gorgeous quartz countertops. With three spacious bedrooms, including a luxurious master suite, this home offers plenty of space for family and guests. This home is truly a must-see!
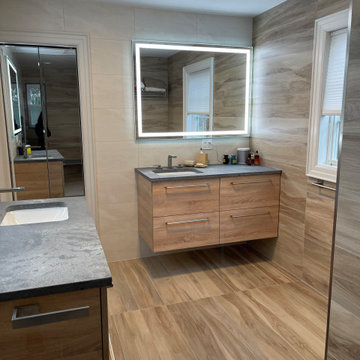
Combining 2 small bedroom allowed us to make a master bedroom suite with a new bathroom.
Exemple d'une salle de bain principale asiatique en bois clair de taille moyenne avec un placard à porte plane, un espace douche bain, WC à poser, un carrelage imitation parquet, un mur multicolore, un sol en carrelage de porcelaine, un lavabo encastré, un sol multicolore, une cabine de douche à porte battante, un banc de douche, meuble double vasque et meuble-lavabo suspendu.
Exemple d'une salle de bain principale asiatique en bois clair de taille moyenne avec un placard à porte plane, un espace douche bain, WC à poser, un carrelage imitation parquet, un mur multicolore, un sol en carrelage de porcelaine, un lavabo encastré, un sol multicolore, une cabine de douche à porte battante, un banc de douche, meuble double vasque et meuble-lavabo suspendu.
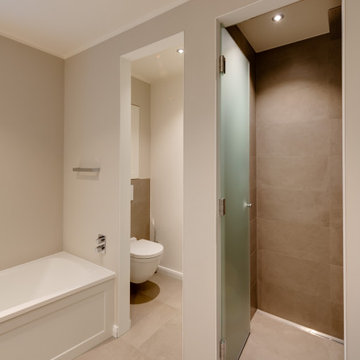
Trotz der Separierung der einzelnen Badbereiche sind die Wege kurz und unkompliziert in der Nutzung. So sind Toilettenraum und Nasszelle Wand an Wand eingeteilt, während die Badewanne in der Nutzung in einem gemütlichen Extraraum für die Wellness-Auszeit genossen werden kann.
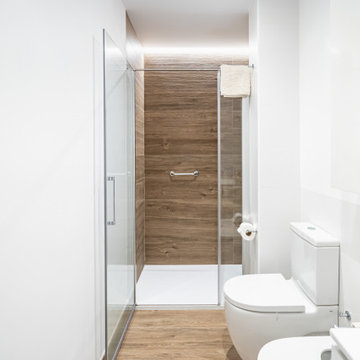
Reforma de baño, pasando de baño de invitados a baño completo. Nuevos revestimientos, con suelo y pared de ducha en conjunto. Baño de luz led sobre la pared de la ducha, combinación de acabado madera con color blanco. Mampara de vidrio con apertura hacia adentro y hacia afuera. Elementos sanitarios roca.
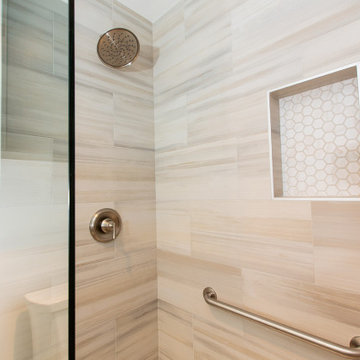
Cette photo montre une grande salle d'eau moderne avec un placard à porte plane, des portes de placard marrons, un espace douche bain, WC séparés, un carrelage beige, un carrelage imitation parquet, un mur blanc, un sol en carrelage de céramique, un lavabo encastré, un sol beige, aucune cabine, un plan de toilette blanc, meuble simple vasque et meuble-lavabo encastré.

Réalisation d'une grande salle de bain principale craftsman en bois avec un placard avec porte à panneau encastré, des portes de placard grises, une baignoire indépendante, un espace douche bain, un carrelage marron, un carrelage imitation parquet, un mur gris, un sol en ardoise, un lavabo posé, un plan de toilette en surface solide, un sol gris, aucune cabine, un plan de toilette blanc, meuble double vasque et meuble-lavabo encastré.
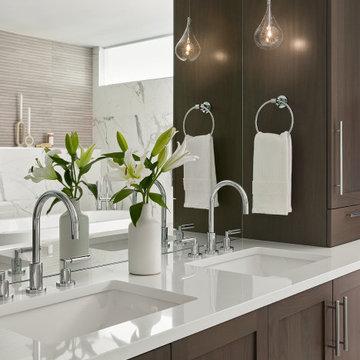
A spacious double vanity with towers anchoring both sides gives the bathroom ample storage space. Minimal white countertops and polished chrome plumbing fixtures by Dornbracht give the vanity a sleek and modern touch. We opted for a custom mirror to fit perfectly between the vanity towers for a seamless look. Sculptural pendant fixtures add the perfect touch of ambiance without taking attention away from the rich wood tones and sleek details of the vanity.

A spacious double vanity with towers anchoring both sides gives the bathroom ample storage space. Minimal white countertops and polished chrome plumbing fixtures by Dornbracht give the vanity a sleek and modern touch. We opted for a custom mirror to fit perfectly between the vanity towers for a seamless look. Sculptural pendant fixtures add the perfect touch of ambiance without taking attention away from the rich wood tones and sleek details of the vanity.
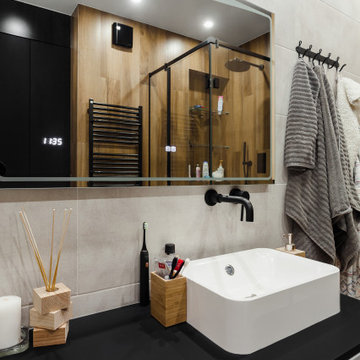
Стильная ванная комната
Réalisation d'une salle d'eau design en bois clair de taille moyenne avec un placard à porte plane, un espace douche bain, WC suspendus, un carrelage gris, un carrelage imitation parquet, un mur noir, un sol en carrelage de porcelaine, une vasque, un plan de toilette en surface solide, un sol gris, une cabine de douche à porte battante, un plan de toilette noir et meuble simple vasque.
Réalisation d'une salle d'eau design en bois clair de taille moyenne avec un placard à porte plane, un espace douche bain, WC suspendus, un carrelage gris, un carrelage imitation parquet, un mur noir, un sol en carrelage de porcelaine, une vasque, un plan de toilette en surface solide, un sol gris, une cabine de douche à porte battante, un plan de toilette noir et meuble simple vasque.
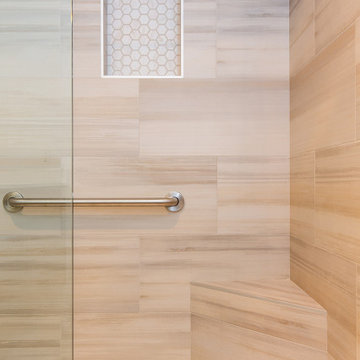
Inspiration pour une grande salle d'eau minimaliste avec un placard à porte plane, des portes de placard marrons, un espace douche bain, WC séparés, un carrelage beige, un carrelage imitation parquet, un mur blanc, un sol en carrelage de céramique, un lavabo encastré, un sol beige, aucune cabine, un plan de toilette blanc, meuble simple vasque et meuble-lavabo encastré.

Hudson Valley Sustainable Luxury
Welcome to an enchanting haven nestled in the heart of the woods, where iconic, weathered modular cabins, made of Cross-Laminated Timber (CLT) and reclaimed wood, radiate tranquility and sustainability. With a regenerative, carbon-sequestering design, these serene structures take inspiration from American tonalism, featuring soft edges, blurred details, and a soothing palette of dark white and light brown. Large glass elements infuse the interiors with abundant natural light, amplifying the stunning outdoor scenes, while the modernist landscapes capture nature's essence. These custom homes, adorned in muted, earthy tones, provide a harmonious retreat that masterfully integrates the built environment with its natural surroundings.
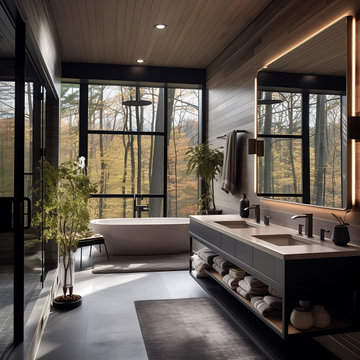
Welcome to the Hudson Valley Sustainable Luxury Home, a modern masterpiece tucked away in the tranquil woods. This house, distinguished by its exterior wood siding and modular construction, is a splendid blend of urban grittiness and nature-inspired aesthetics. It is designed in muted colors and textural prints and boasts an elegant palette of light black, bronze, brown, and subtle warm tones. The metallic accents, harmonizing with the surrounding natural beauty, lend a distinct charm to this contemporary retreat. Made from Cross-Laminated Timber (CLT) and reclaimed wood, the home is a testament to our commitment to sustainability, regenerative design, and carbon sequestration. This combination of modern design and respect for the environment makes it a truly unique luxury residence.
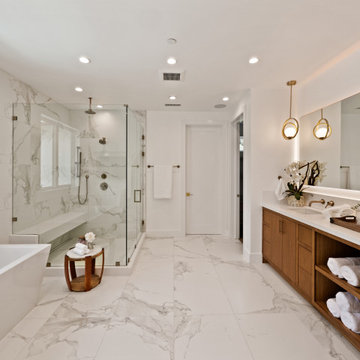
Aménagement d'une grande salle de bain principale et blanche et bois moderne en bois brun avec un placard à porte plane, une baignoire indépendante, un espace douche bain, WC à poser, un carrelage blanc, un carrelage imitation parquet, un mur blanc, un lavabo suspendu, un plan de toilette en marbre, un sol blanc, une cabine de douche à porte battante, un plan de toilette blanc, une fenêtre, meuble double vasque et meuble-lavabo sur pied.
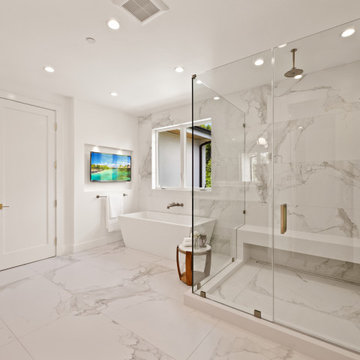
Réalisation d'une grande salle de bain principale et blanche et bois minimaliste en bois brun avec un placard à porte plane, une baignoire indépendante, un espace douche bain, WC à poser, un carrelage blanc, un carrelage imitation parquet, un mur blanc, un lavabo suspendu, un plan de toilette en marbre, un sol blanc, une cabine de douche à porte battante, un plan de toilette blanc, une fenêtre, meuble double vasque et meuble-lavabo sur pied.
Idées déco de salles de bain avec un espace douche bain et un carrelage imitation parquet
3