Idées déco de salles de bain avec un espace douche bain et un mur beige
Trier par :
Budget
Trier par:Populaires du jour
41 - 60 sur 2 672 photos
1 sur 3

Inspiration pour une salle de bain principale design en bois brun de taille moyenne avec un carrelage beige, un carrelage marron, des carreaux de céramique, un mur beige, un plan de toilette en verre, un sol beige, une cabine de douche à porte battante, une baignoire en alcôve, un espace douche bain, un lavabo intégré et un placard à porte plane.
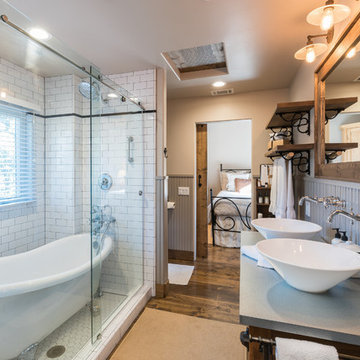
Cette image montre une salle de bain principale rustique en bois brun avec une baignoire sur pieds, un espace douche bain, un carrelage blanc, un carrelage métro, un mur beige, un sol en bois brun, une vasque, un sol marron, une cabine de douche à porte coulissante et un plan de toilette gris.
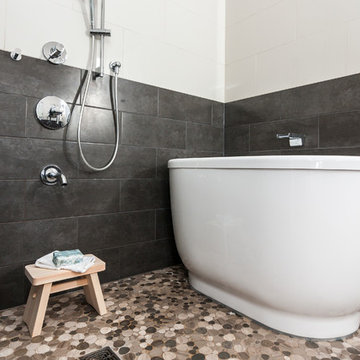
This young couple spends part of the year in Japan and part of the year in the US. Their request was to fit a traditional Japanese bathroom into their tight space on a budget and create additional storage. The footprint remained the same on the vanity/toilet side of the room. In the place of the existing shower, we created a linen closet and in the place of the original built in tub we created a wet room with a shower area and a deep soaking tub.
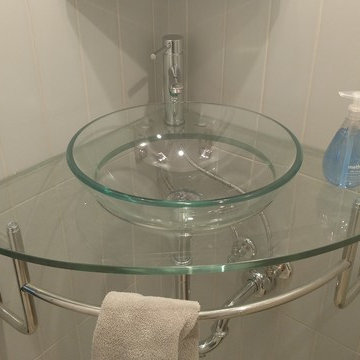
Cette image montre une salle de bain principale traditionnelle de taille moyenne avec une baignoire posée, un espace douche bain, WC à poser, un carrelage gris, des carreaux de céramique, un mur beige, un sol en carrelage de céramique, une vasque, un plan de toilette en verre, un sol gris et aucune cabine.

Aménagement d'une grande salle de bain principale moderne en bois clair avec un placard à porte plane, une baignoire indépendante, un espace douche bain, WC suspendus, un carrelage beige, des carreaux de béton, un mur beige, un lavabo encastré, un plan de toilette en granite et un sol en marbre.
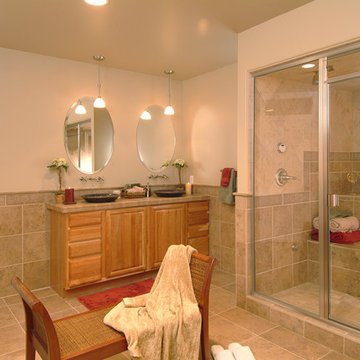
Idée de décoration pour une salle de bain principale tradition en bois clair de taille moyenne avec un placard avec porte à panneau surélevé, un espace douche bain, un carrelage beige, des carreaux de céramique, un mur beige, un sol en carrelage de céramique, une vasque et un plan de toilette en carrelage.
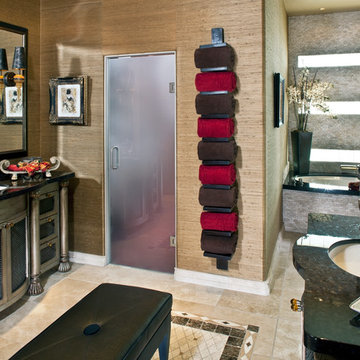
This ensuite master bathroom rebuild and remodel offers both masculine and feminine touches. The heavy custom cabinetry and strong, dark accent colors artfully blend with the ornate silver leaf design and custom tilework to create a luxurious but comfortable master bath remodel.

Idée de décoration pour une très grande salle de bain principale champêtre en bois brun avec un placard avec porte à panneau encastré, une baignoire indépendante, un espace douche bain, du carrelage en pierre calcaire, un sol en calcaire, aucune cabine, meuble double vasque, meuble-lavabo encastré, un carrelage beige, un mur beige, un plan de toilette en marbre, un sol beige, un lavabo intégré et un plan de toilette multicolore.

A revised window layout allowed us to create a separate toilet room and a large wet room, incorporating a 5′ x 5′ shower area with a built-in undermount air tub. The shower has every feature the homeowners wanted, including a large rain head, separate shower head and handheld for specific temperatures and multiple users. In lieu of a free-standing tub, the undermount installation created a clean built-in feel and gave the opportunity for extra features like the air bubble option and two custom niches.

Cette photo montre une grande salle de bain principale nature en bois clair avec un placard à porte plane, une baignoire indépendante, un espace douche bain, un carrelage beige, des carreaux de céramique, un mur beige, un sol en carrelage de céramique, un lavabo encastré, un plan de toilette en quartz modifié, un sol beige, aucune cabine, un plan de toilette gris, des toilettes cachées, meuble double vasque et meuble-lavabo suspendu.
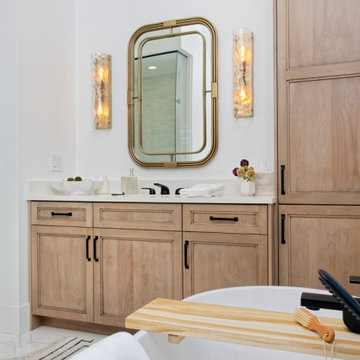
We were invited to participate in the 2019 Miami Designer Showhouse for Miami Life magazine. Our team designed the master suite including the master bedroom, bathroom, and connecting hallway. We gave both spaces a bohemian, natural, and sophisticated feel. The focal point of the master bedroom is the 6ft mirror hung on the wall next to the bed. It is a breathtaking design feature, and it makes the room feel larger. To make sure that the room feels completely bespoke, we worked with a local wood fabricator to make an accent wall out of angled wood pieces that were painted the same color as the surrounding room. This accent wall is right at the entrance to the master suite, so it sets the tone for a unique and gorgeous space. In the bathroom, we created an oasis by wrapping the entire space in tile and accenting it with bronze finishes in the mirrors and light fixtures.
---
Project designed by Miami interior designer Margarita Bravo. She serves Miami as well as surrounding areas such as Coconut Grove, Key Biscayne, Miami Beach, North Miami Beach, and Hallandale Beach.
For more about MARGARITA BRAVO, click here: https://www.margaritabravo.com/
To learn more about this project, click here:
https://www.margaritabravo.com/portfolio/denver-showhouse-2019-modern-bohemian/

Ванная в морском стиле
Réalisation d'une grande salle de bain principale design avec placards, des portes de placard blanches, une baignoire en alcôve, un espace douche bain, WC suspendus, un carrelage beige, des carreaux de porcelaine, un mur beige, un sol en carrelage de porcelaine, un lavabo intégré, un sol multicolore, une cabine de douche à porte battante, meuble simple vasque, meuble-lavabo suspendu, différents designs de plafond et différents habillages de murs.
Réalisation d'une grande salle de bain principale design avec placards, des portes de placard blanches, une baignoire en alcôve, un espace douche bain, WC suspendus, un carrelage beige, des carreaux de porcelaine, un mur beige, un sol en carrelage de porcelaine, un lavabo intégré, un sol multicolore, une cabine de douche à porte battante, meuble simple vasque, meuble-lavabo suspendu, différents designs de plafond et différents habillages de murs.
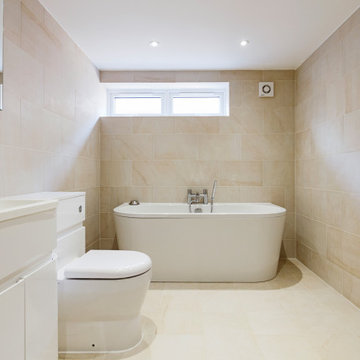
The understated exterior of our client’s new self-build home barely hints at the property’s more contemporary interiors. In fact, it’s a house brimming with design and sustainable innovation, inside and out.
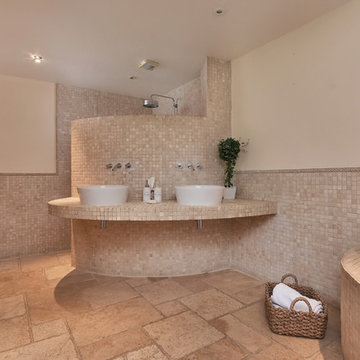
Jon Holmes
Exemple d'une salle de bain méditerranéenne de taille moyenne avec une baignoire d'angle, un espace douche bain, un carrelage beige, mosaïque, un mur beige, une vasque, un sol beige, aucune cabine et un plan de toilette beige.
Exemple d'une salle de bain méditerranéenne de taille moyenne avec une baignoire d'angle, un espace douche bain, un carrelage beige, mosaïque, un mur beige, une vasque, un sol beige, aucune cabine et un plan de toilette beige.

Tiny bathroom, curbless walk in shower, shower has steam generator
Aménagement d'une petite salle d'eau scandinave en bois vieilli avec un espace douche bain, WC séparés, un carrelage gris, des carreaux de céramique, un mur beige, un sol en carrelage de céramique, une vasque, un plan de toilette en bois, un sol gris, aucune cabine, un banc de douche, meuble simple vasque et meuble-lavabo encastré.
Aménagement d'une petite salle d'eau scandinave en bois vieilli avec un espace douche bain, WC séparés, un carrelage gris, des carreaux de céramique, un mur beige, un sol en carrelage de céramique, une vasque, un plan de toilette en bois, un sol gris, aucune cabine, un banc de douche, meuble simple vasque et meuble-lavabo encastré.
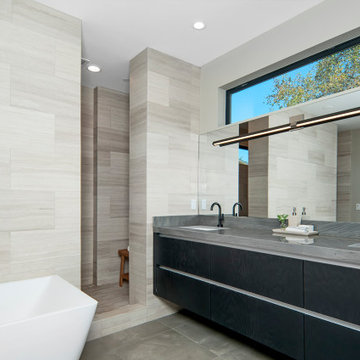
Stunner Master Bathroom with HUGE walk-in shower, double vanity with motion sensing faucets. Sleek and sophisticated natural stone cladding and counters.
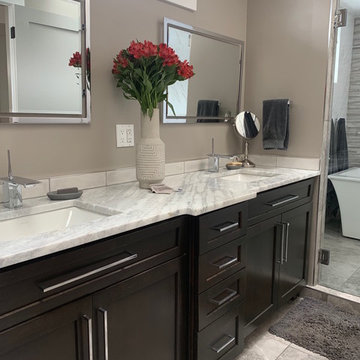
Cette photo montre une salle de bain principale tendance avec un placard à porte shaker, des portes de placard noires, une baignoire indépendante, un espace douche bain, un carrelage gris, du carrelage en marbre, un mur beige, un lavabo encastré, un plan de toilette en marbre, un sol gris, une cabine de douche à porte battante et un plan de toilette blanc.
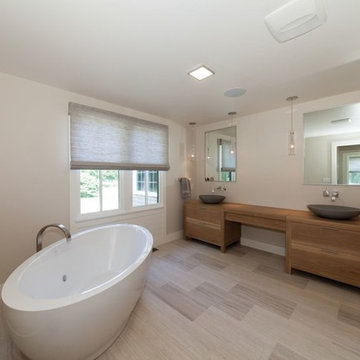
© 2018 Damianos Photography
Idées déco pour une salle de bain moderne en bois brun de taille moyenne avec un placard en trompe-l'oeil, une baignoire indépendante, un espace douche bain, WC suspendus, un carrelage gris, un carrelage de pierre, un mur beige, un sol en carrelage de porcelaine, une vasque, un plan de toilette en bois, un sol gris et une cabine de douche à porte battante.
Idées déco pour une salle de bain moderne en bois brun de taille moyenne avec un placard en trompe-l'oeil, une baignoire indépendante, un espace douche bain, WC suspendus, un carrelage gris, un carrelage de pierre, un mur beige, un sol en carrelage de porcelaine, une vasque, un plan de toilette en bois, un sol gris et une cabine de douche à porte battante.
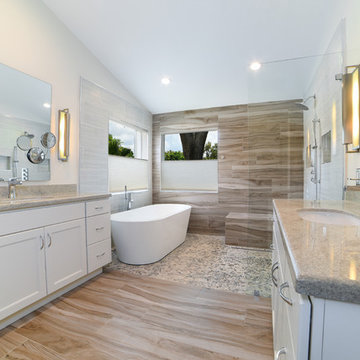
Inspiration pour une grande salle de bain principale traditionnelle avec un placard avec porte à panneau encastré, des portes de placard blanches, une baignoire indépendante, un espace douche bain, WC à poser, des carreaux de porcelaine, un mur beige, un sol en carrelage de porcelaine, un lavabo encastré, un plan de toilette en granite, un sol marron et aucune cabine.
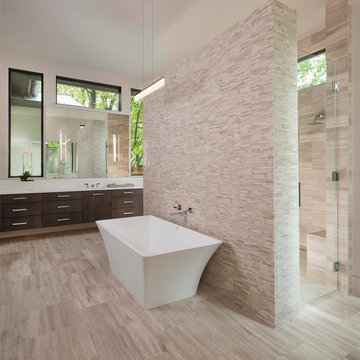
Master Bathroom [Photography by Dan Piassick]
Cette photo montre une salle de bain principale tendance en bois foncé de taille moyenne avec une baignoire indépendante, un lavabo encastré, un plan de toilette en quartz modifié, un placard à porte plane, un espace douche bain, WC à poser, un carrelage de pierre, un mur beige, un sol en carrelage de porcelaine, un sol beige et une cabine de douche à porte battante.
Cette photo montre une salle de bain principale tendance en bois foncé de taille moyenne avec une baignoire indépendante, un lavabo encastré, un plan de toilette en quartz modifié, un placard à porte plane, un espace douche bain, WC à poser, un carrelage de pierre, un mur beige, un sol en carrelage de porcelaine, un sol beige et une cabine de douche à porte battante.
Idées déco de salles de bain avec un espace douche bain et un mur beige
3