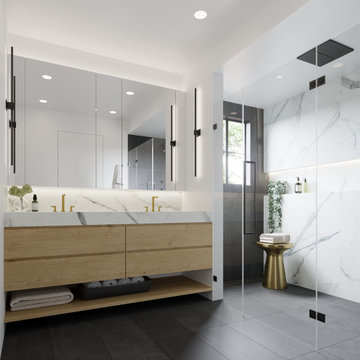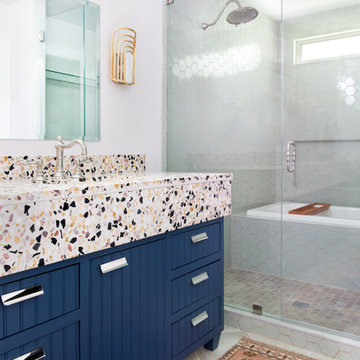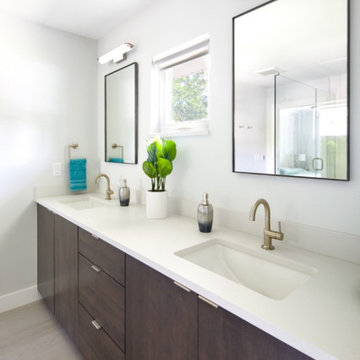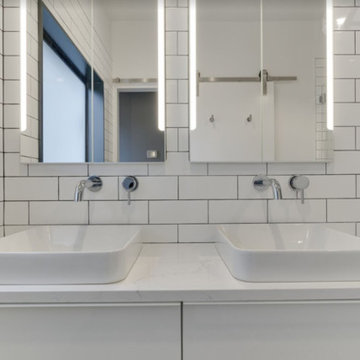Idées déco de salles de bain avec un espace douche bain et un mur blanc
Trier par :
Budget
Trier par:Populaires du jour
81 - 100 sur 6 303 photos
1 sur 3

These are highlights from several of our recent home stagings. We do the Feng Shui, and work out the design plan with our partner, Val, of No. 1. Staging. We have access to custom furniture, we specialize in art procurement, and and we also use pieces from Val’s high-end lighting company, No Ordinary Light.

Idée de décoration pour une grande salle de bain principale champêtre avec un placard à porte shaker, des portes de placard blanches, une baignoire indépendante, un espace douche bain, WC à poser, un carrelage beige, du carrelage en marbre, un mur blanc, un sol en carrelage de céramique, un lavabo encastré, un plan de toilette en quartz, un sol blanc, une cabine de douche à porte battante, un plan de toilette blanc, une niche, meuble double vasque et meuble-lavabo encastré.

Cette photo montre une petite salle d'eau moderne avec un placard à porte persienne, des portes de placard blanches, une baignoire en alcôve, un espace douche bain, WC à poser, un carrelage noir et blanc, mosaïque, un mur blanc, carreaux de ciment au sol, un lavabo suspendu, un plan de toilette en quartz modifié, un sol gris, une cabine de douche à porte battante, un plan de toilette blanc, meuble simple vasque et meuble-lavabo suspendu.

Contemporary Master Bath with focal point travertine
Inspiration pour une grande salle de bain principale design en bois brun avec un placard à porte plane, une baignoire indépendante, un espace douche bain, WC à poser, un carrelage noir, du carrelage en travertin, un mur blanc, un sol en travertin, un lavabo encastré, un plan de toilette en calcaire, un sol noir, une cabine de douche à porte battante, un plan de toilette gris, des toilettes cachées, meuble double vasque, meuble-lavabo encastré et un plafond voûté.
Inspiration pour une grande salle de bain principale design en bois brun avec un placard à porte plane, une baignoire indépendante, un espace douche bain, WC à poser, un carrelage noir, du carrelage en travertin, un mur blanc, un sol en travertin, un lavabo encastré, un plan de toilette en calcaire, un sol noir, une cabine de douche à porte battante, un plan de toilette gris, des toilettes cachées, meuble double vasque, meuble-lavabo encastré et un plafond voûté.

Idées déco pour une grande salle de bain principale contemporaine avec un placard à porte plane, des portes de placard marrons, une baignoire indépendante, un espace douche bain, WC à poser, des carreaux de porcelaine, un mur blanc, un sol en carrelage de porcelaine, un lavabo intégré, un sol beige, aucune cabine, un plan de toilette blanc, meuble double vasque, meuble-lavabo suspendu et un plafond voûté.

Idée de décoration pour une salle de bain nordique avec un espace douche bain, un carrelage blanc, des carreaux de porcelaine, un mur blanc, un sol en carrelage de céramique, un lavabo posé, un plan de toilette en quartz modifié, un sol noir, une cabine de douche à porte battante, un plan de toilette blanc, une niche et meuble double vasque.

Working with the eaves in this room to create an enclosed shower wasn't as problematic as I had envisioned.
The steam spa shower needed a fully enclosed space so I had the glass door custom made by a local company.
The seat adds additional luxury and the continuation of the yellow color pops is present in accessories and rugs.

Our Austin studio used quirky patterns and colors as well as eco-friendly furnishings and materials to give this home a unique design language that suits the young family who lives there.
Photography Credits: Molly Culver
---
Project designed by Sara Barney’s Austin interior design studio BANDD DESIGN. They serve the entire Austin area and its surrounding towns, with an emphasis on Round Rock, Lake Travis, West Lake Hills, and Tarrytown.
For more about BANDD DESIGN, click here: https://bandddesign.com/
To learn more about this project, click here: https://bandddesign.com/eco-friendly-colorful-quirky-austin-home/

The current home for this family was not large enough for their needs. We extended the master bedroom to create an additional walk-in closet and added a master bathroom to allow the parents to have their own retreat. We mixed the couple’s styles by introducing hints of mid-century modern and transitional elements throughout the home.
A neutral palette and clean lines are found throughout the home with splashes of color. We also focused on the functionality of the home by removing some of the walls that did not allow the home to flow, keeping it open for conversation in the main living areas. Contact us today,
(562) 444-8745.

Our Chicago design-build team used timeless design elements like black-and-white with touches of wood in this bathroom renovation.
---
Project designed by Skokie renovation firm, Chi Renovations & Design - general contractors, kitchen and bath remodelers, and design & build company. They serve the Chicago area, and it's surrounding suburbs, with an emphasis on the North Side and North Shore. You'll find their work from the Loop through Lincoln Park, Skokie, Evanston, Wilmette, and all the way up to Lake Forest.
For more about Chi Renovation & Design, click here: https://www.chirenovation.com/

A node to mid-century modern style which can be very chic and trendy, as this style is heating up in many renovation projects. This bathroom remodel has elements that tend towards this leading trend. We love designing your spaces and putting a distinctive style for each client. Must see the before photos and layout of the space. Custom teak vanity cabinet

Exemple d'une salle de bain principale rétro de taille moyenne avec un placard à porte plane, des portes de placard marrons, une baignoire indépendante, un espace douche bain, WC suspendus, un carrelage blanc, des dalles de pierre, un mur blanc, un sol en marbre, un lavabo encastré, un plan de toilette en marbre, un sol blanc, aucune cabine et un plan de toilette blanc.

Enfort Homes - 2019
Idée de décoration pour une grande salle de bain principale champêtre avec un placard à porte shaker, des portes de placard grises, une baignoire indépendante, un espace douche bain, un mur blanc, un sol en bois brun, aucune cabine et un plan de toilette blanc.
Idée de décoration pour une grande salle de bain principale champêtre avec un placard à porte shaker, des portes de placard grises, une baignoire indépendante, un espace douche bain, un mur blanc, un sol en bois brun, aucune cabine et un plan de toilette blanc.

Floor tile: HG Stones 'Bianco Sivec' marble 12x24
Vanity: custom walnut
Plumbing fixtures: Waterworks "Flyte" in polished nickel
Idées déco pour une salle de bain principale contemporaine en bois brun de taille moyenne avec un placard à porte plane, une baignoire encastrée, un espace douche bain, un carrelage blanc, du carrelage en marbre, un mur blanc, un sol en marbre, une grande vasque, un plan de toilette en marbre, un sol blanc, une cabine de douche à porte battante et un plan de toilette blanc.
Idées déco pour une salle de bain principale contemporaine en bois brun de taille moyenne avec un placard à porte plane, une baignoire encastrée, un espace douche bain, un carrelage blanc, du carrelage en marbre, un mur blanc, un sol en marbre, une grande vasque, un plan de toilette en marbre, un sol blanc, une cabine de douche à porte battante et un plan de toilette blanc.

The downstairs bathroom the clients were wanting a space that could house a freestanding bath at the end of the space, a larger shower space and a custom- made cabinet that was made to look like a piece of furniture. A nib wall was created in the space offering a ledge as a form of storage. The reference of black cabinetry links back to the kitchen and the upstairs bathroom, whilst the consistency of the classic look was again shown through the use of subway tiles and patterned floors.

In the master bathroom remodel, a spare bedroom was utilized to expand the bathroom footprint to include a full walk-in closet as well as a luxurious shower and commode. The blue tiles work so nicely with the newly designed kitchen remodel, making this 1950’s ranch into a contemporary and welcoming home for a social family.

The master bathroom has a freestanding tub in a wet room shower. Black hexagonal floor tiles give a geometric pattern to the space. Frosted glass provides a modern touch of privacy.

Exemple d'une salle de bain principale moderne avec un placard à porte plane, des portes de placard blanches, une baignoire indépendante, un espace douche bain, WC séparés, un carrelage blanc, des carreaux de porcelaine, un mur blanc, tomettes au sol, une vasque, un plan de toilette en granite, un sol blanc, une cabine de douche à porte battante et un plan de toilette multicolore.

In this bathroom, the client wanted the contrast of the white subway tile and the black hexagon tile. We tiled up the walls and ceiling to create a wet room feeling.

Matt Delphenich
Cette photo montre une salle d'eau tendance en bois brun de taille moyenne avec un carrelage blanc, un carrelage métro, un mur blanc, un sol en ardoise, un sol gris, aucune cabine, un placard sans porte, un espace douche bain et un plan vasque.
Cette photo montre une salle d'eau tendance en bois brun de taille moyenne avec un carrelage blanc, un carrelage métro, un mur blanc, un sol en ardoise, un sol gris, aucune cabine, un placard sans porte, un espace douche bain et un plan vasque.
Idées déco de salles de bain avec un espace douche bain et un mur blanc
5