Idées déco de salles de bain avec un espace douche bain et un mur marron
Trier par :
Budget
Trier par:Populaires du jour
1 - 20 sur 358 photos
1 sur 3

Exemple d'une salle d'eau blanche et bois tendance en bois de taille moyenne avec des portes de placard blanches, un espace douche bain, WC suspendus, un carrelage bleu, un mur marron, parquet clair, une vasque, une cabine de douche à porte battante, un plan de toilette blanc, meuble simple vasque et meuble-lavabo suspendu.

This close-up captures the sculptural beauty of a modern bathroom's details, where the monochrome palette speaks volumes in its simplicity. The sleek black taps emerges from the microcement wall with a bold presence, casting a graceful arc over the pristine white vessel sink. The interplay of shadow and light dances on the white countertop, highlighting the sink's clean lines and the tap's matte finish. The textured backdrop of the microcement wall adds depth and a tactile dimension, creating a canvas that emphasizes the fixtures' contemporary design. This image is a celebration of modern minimalism, where the elegance of each element is amplified by the serene and sophisticated environment it inhabits.

Master Bathroom
Aménagement d'une grande salle de bain principale classique en bois foncé avec un carrelage métro, un mur marron, un placard avec porte à panneau surélevé, une baignoire posée, un espace douche bain, parquet foncé, un lavabo encastré, un sol marron et une cabine de douche à porte battante.
Aménagement d'une grande salle de bain principale classique en bois foncé avec un carrelage métro, un mur marron, un placard avec porte à panneau surélevé, une baignoire posée, un espace douche bain, parquet foncé, un lavabo encastré, un sol marron et une cabine de douche à porte battante.

Welcome to a harmonious blend of warmth and contemporary elegance in our latest bathroom design project. This thoughtfully curated space balances modern aesthetics with inviting elements, creating a sanctuary that is both functional and visually appealing.
Key Design Elements:
Brushed Bronze Brassware:
The bathroom features brushed bronze faucets and fixtures, adding a touch of sophistication and warmth. The muted golden tones bring a sense of luxury while seamlessly integrating with the overall design.
Metallic Feature Wall Tile:
A striking metallic feature wall serves as the focal point of the space. The reflective surface adds depth and visual interest, creating a dynamic backdrop that complements the brushed bronze accents throughout the room.
Walk-In Wet Room Tiles Shower:
The shower area is transformed into a luxurious walk-in wet room, enhancing both accessibility and style. Large, neutral-toned tiles create a seamless and spa-like atmosphere, while the open design adds an element of modernity.
Round LED Backlit Mirror:
A round LED backlit mirror takes centre stage above the basin, providing both functional and aesthetic benefits. The soft, diffused lighting not only serves practical purposes but also contributes to the warm and inviting ambiance of the bathroom.
Wall-Mounted Basin Unit and WC:
The basin unit and WC are elegantly integrated into a wall-mounted design, optimizing space and contributing to the contemporary aesthetic. Clean lines and minimalist forms maintain a sense of simplicity, creating a serene atmosphere.
Colour Palette:
A warm and neutral colour palette dominates the space, with earthy tones and soft hues creating a calming environment. This palette enhances the inviting feel of the bathroom while ensuring a timeless appeal.
Accessories and Finishing Touches:
Overall Ambiance:
The resulting bathroom design exudes a sense of contemporary elegance with its brushed bronze accents, metallic feature wall, and modern fixtures. The warm and inviting atmosphere ensures that this space is not just a functional area but a retreat where one can unwind and indulge in a luxurious bathing experience.
This project represents a seamless fusion of functionality and aesthetics, where every design element is carefully chosen to create a bathroom that is both a practical space and a visual delight.
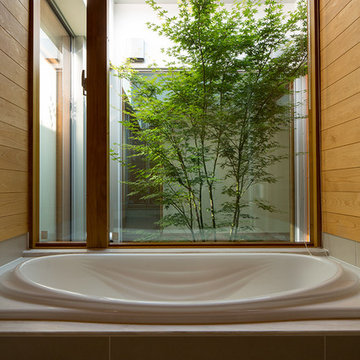
住宅街に位置していてプライバシーを確保しつつ、前庭と中庭の2つの庭を持ち、全ての部屋が明るく開放的になっています。
浴室からも中庭を眺めることができます。
Inspiration pour une salle de bain principale asiatique de taille moyenne avec une baignoire encastrée, un espace douche bain, un mur marron, un sol en carrelage de porcelaine, un sol beige et une cabine de douche à porte battante.
Inspiration pour une salle de bain principale asiatique de taille moyenne avec une baignoire encastrée, un espace douche bain, un mur marron, un sol en carrelage de porcelaine, un sol beige et une cabine de douche à porte battante.
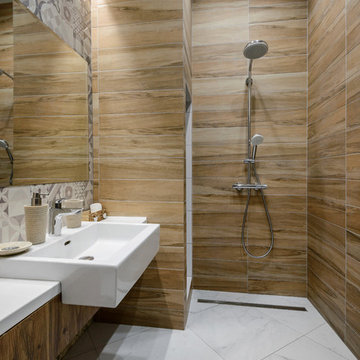
Дизайн-проект мастерской интерьера "M.Int".
Авторы проекта: Ксения Глазачева, Анастасия Вельгушева.
Фотограф: Анастасия Розонова.
Cette photo montre une salle de bain tendance en bois brun avec un placard à porte plane, un espace douche bain, un mur marron, un lavabo intégré, un sol blanc, aucune cabine et un plan de toilette blanc.
Cette photo montre une salle de bain tendance en bois brun avec un placard à porte plane, un espace douche bain, un mur marron, un lavabo intégré, un sol blanc, aucune cabine et un plan de toilette blanc.
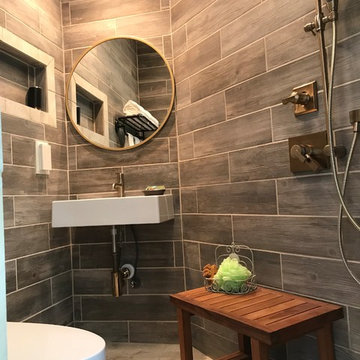
Lee Monarch
Inspiration pour une petite salle de bain principale minimaliste avec un espace douche bain, WC séparés, un carrelage marron, des carreaux de céramique, un mur marron, un sol en carrelage de céramique, un lavabo suspendu, un sol beige et une cabine de douche à porte battante.
Inspiration pour une petite salle de bain principale minimaliste avec un espace douche bain, WC séparés, un carrelage marron, des carreaux de céramique, un mur marron, un sol en carrelage de céramique, un lavabo suspendu, un sol beige et une cabine de douche à porte battante.

Inspiration pour une salle de bain principale minimaliste en bois brun de taille moyenne avec un placard à porte plane, une baignoire posée, un espace douche bain, un bidet, un carrelage noir, mosaïque, un mur marron, un sol en carrelage de terre cuite, un lavabo encastré, un plan de toilette en quartz modifié, un sol noir, une cabine de douche à porte battante et un plan de toilette noir.

Exemple d'un grand sauna scandinave avec un espace douche bain, parquet clair, un sol beige, un mur marron et une cabine de douche à porte battante.

Idée de décoration pour une grande salle de bain principale minimaliste avec un placard à porte shaker, des portes de placard marrons, un espace douche bain, WC séparés, un carrelage blanc, un sol en carrelage de porcelaine, un lavabo encastré, meuble-lavabo encastré, un plafond voûté, un plan de toilette en quartz modifié, un plan de toilette blanc, meuble double vasque, des carreaux de céramique, un mur marron, un sol gris et aucune cabine.
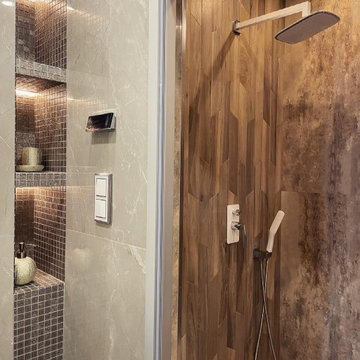
В этом санузле реализована душевая с функцией хаммама. Задача оказалась не такой уж тяжелой) Всем любителям попарится, рекомендую !!!
Cette image montre une salle de bain design en bois brun de taille moyenne avec un placard à porte plane, un espace douche bain, un carrelage marron, des carreaux de porcelaine, un mur marron, un sol en carrelage de porcelaine, hammam, un lavabo intégré, un sol gris, une cabine de douche à porte battante et meuble simple vasque.
Cette image montre une salle de bain design en bois brun de taille moyenne avec un placard à porte plane, un espace douche bain, un carrelage marron, des carreaux de porcelaine, un mur marron, un sol en carrelage de porcelaine, hammam, un lavabo intégré, un sol gris, une cabine de douche à porte battante et meuble simple vasque.
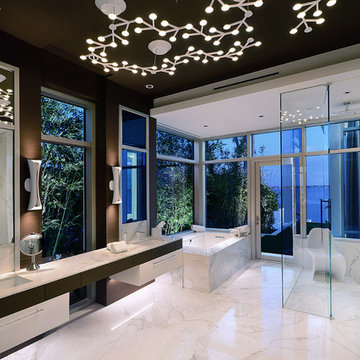
This home was designed with a clean, modern aesthetic that imposes a commanding view of its expansive riverside lot. The wide-span, open wing design provides a feeling of open movement and flow throughout the home. Interior design elements are tightly edited to their most elemental form. Simple yet daring lines simultaneously convey a sense of energy and tranquility. Super-matte, zero sheen finishes are punctuated by brightly polished stainless steel and are further contrasted by thoughtful use of natural textures and materials. The judges said “this home would be like living in a sculpture. It’s sleek and luxurious at the same time.”
The award for Best In Show goes to
RG Designs Inc. and K2 Design Group
Designers: Richard Guzman with Jenny Provost
From: Bonita Springs, Florida
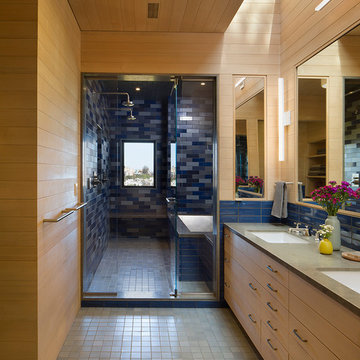
Inspiration pour une grande salle de bain principale design en bois clair avec un placard à porte plane, une baignoire encastrée, un espace douche bain, un carrelage bleu, des carreaux de céramique, un mur marron, un sol en carrelage de céramique, un lavabo encastré, un sol bleu et une cabine de douche à porte battante.
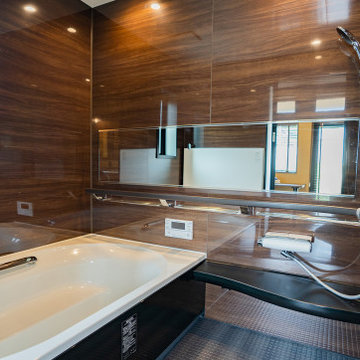
Idées déco pour une salle de bain principale industrielle avec un espace douche bain, un mur marron, un sol gris, des portes de placard noires, une baignoire en alcôve, un carrelage marron, un carrelage imitation parquet, un plan de toilette noir, une porte coulissante, meuble-lavabo encastré et du lambris.
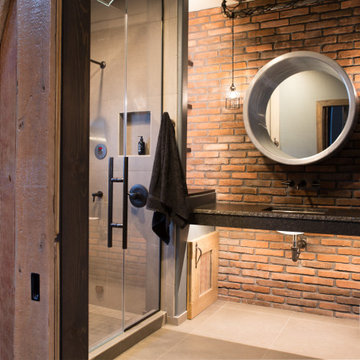
In this Cedar Rapids residence, sophistication meets bold design, seamlessly integrating dynamic accents and a vibrant palette. Every detail is meticulously planned, resulting in a captivating space that serves as a modern haven for the entire family.
The upper level is a versatile haven for relaxation, work, and rest. In the thoughtfully designed bathroom, an earthy brick accent wall adds warmth, complemented by a striking round mirror. The spacious countertop and separate shower area enhance functionality, creating a refined and inviting sanctuary.
---
Project by Wiles Design Group. Their Cedar Rapids-based design studio serves the entire Midwest, including Iowa City, Dubuque, Davenport, and Waterloo, as well as North Missouri and St. Louis.
For more about Wiles Design Group, see here: https://wilesdesigngroup.com/
To learn more about this project, see here: https://wilesdesigngroup.com/cedar-rapids-dramatic-family-home-design

洗面所と一体に見えるバスルーム。
窓の外は樹々しか見えない。
時々シカは来るらしい。
洗面台はオリジナルの作り付け。
三面鏡になるメディスンボックス。
Cette image montre une petite salle de bain blanche et bois nordique en bois avec des portes de placard blanches, un espace douche bain, un carrelage blanc, des carreaux de céramique, un mur marron, un sol en carrelage de céramique, un plan de toilette en surface solide, un sol blanc, une cabine de douche à porte coulissante, meuble simple vasque, meuble-lavabo encastré et un plafond en bois.
Cette image montre une petite salle de bain blanche et bois nordique en bois avec des portes de placard blanches, un espace douche bain, un carrelage blanc, des carreaux de céramique, un mur marron, un sol en carrelage de céramique, un plan de toilette en surface solide, un sol blanc, une cabine de douche à porte coulissante, meuble simple vasque, meuble-lavabo encastré et un plafond en bois.
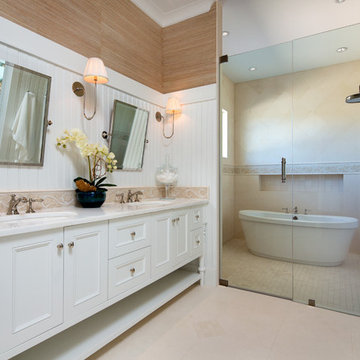
Cette photo montre une grande salle de bain bord de mer avec un placard avec porte à panneau encastré, des portes de placard blanches, une baignoire indépendante, un espace douche bain, un carrelage beige, un mur marron, un sol en calcaire, un lavabo encastré, un sol beige et une cabine de douche à porte battante.
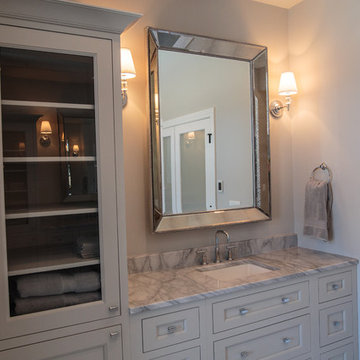
Idée de décoration pour une grande salle de bain principale tradition avec un placard à porte shaker, des portes de placard grises, une baignoire indépendante, un espace douche bain, WC séparés, un carrelage gris, du carrelage en marbre, un mur marron, un lavabo encastré, un plan de toilette en marbre et un sol en marbre.

Ryan Gamma Photography
Inspiration pour une salle de bain principale design en bois clair avec un placard à porte plane, une baignoire indépendante, un espace douche bain, un lavabo encastré, un sol gris, aucune cabine, un mur marron, un sol en carrelage de terre cuite et un plan de toilette gris.
Inspiration pour une salle de bain principale design en bois clair avec un placard à porte plane, une baignoire indépendante, un espace douche bain, un lavabo encastré, un sol gris, aucune cabine, un mur marron, un sol en carrelage de terre cuite et un plan de toilette gris.

Idées déco pour une grande salle de bain principale rétro en bois foncé avec un placard à porte plane, une baignoire indépendante, un espace douche bain, du carrelage en marbre, un sol en bois brun, un lavabo encastré, un sol marron, aucune cabine, un carrelage gris, un carrelage blanc, un mur marron, un plan de toilette en quartz et un plan de toilette blanc.
Idées déco de salles de bain avec un espace douche bain et un mur marron
1