Idées déco de salles de bain avec un espace douche bain et un mur multicolore
Trier par :
Budget
Trier par:Populaires du jour
61 - 80 sur 525 photos
1 sur 3
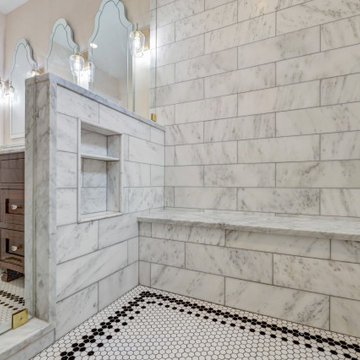
Exemple d'une grande salle de bain principale avec des portes de placard marrons, un espace douche bain, un mur multicolore, un sol en carrelage de terre cuite, meuble double vasque, meuble-lavabo encastré et du papier peint.
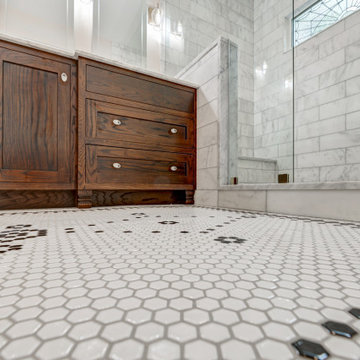
Réalisation d'une grande salle de bain principale avec des portes de placard marrons, une baignoire sur pieds, un espace douche bain, un mur multicolore, un sol en carrelage de terre cuite, meuble double vasque, meuble-lavabo encastré et du papier peint.
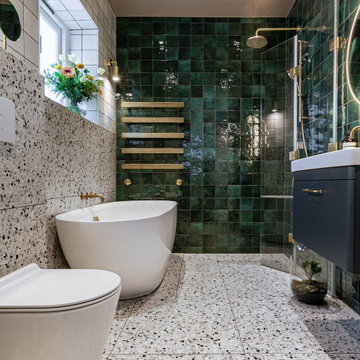
The Simply Bathrooms team created a truly showstopping space here with this family bathroom. Combining together a bespoke double-hinged bath screen in brushed gold from us here at The Shower Lab with Impey Showers wet room and Saneux Poppy Mini wall-hung WC, they made the most of a smaller space. The walls are a mix of Solus Ceramic's Charmed range and their Terrazzo marble tiles and you can also spot the Bard and Brazier's Zingo Sultan floating heated rail.
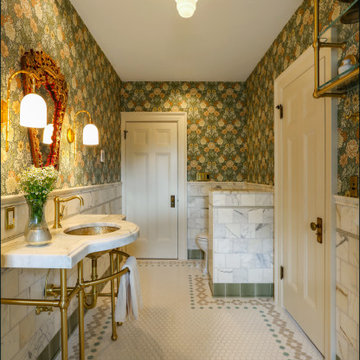
1912 Historic Landmark remodeled to have modern amenities while paying homage to the home's architectural style.
Aménagement d'une grande salle de bain classique avec un placard sans porte, une baignoire indépendante, un espace douche bain, WC séparés, un carrelage blanc, un mur multicolore, un sol en carrelage de porcelaine, un plan vasque, un plan de toilette en marbre, un sol multicolore, une cabine de douche avec un rideau, un plan de toilette blanc, une niche, meuble simple vasque, meuble-lavabo sur pied et du papier peint.
Aménagement d'une grande salle de bain classique avec un placard sans porte, une baignoire indépendante, un espace douche bain, WC séparés, un carrelage blanc, un mur multicolore, un sol en carrelage de porcelaine, un plan vasque, un plan de toilette en marbre, un sol multicolore, une cabine de douche avec un rideau, un plan de toilette blanc, une niche, meuble simple vasque, meuble-lavabo sur pied et du papier peint.
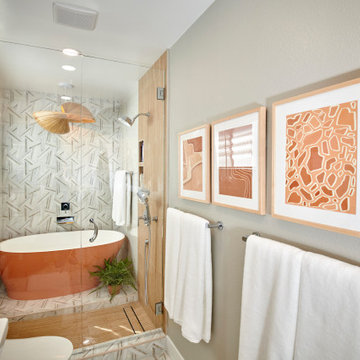
Our client desired to turn her primary suite into a perfect oasis. This space bathroom retreat is small but is layered in details. The starting point for the bathroom was her love for the colored MTI tub. The bath is far from ordinary in this exquisite home; it is a spa sanctuary. An especially stunning feature is the design of the tile throughout this wet room bathtub/shower combo.
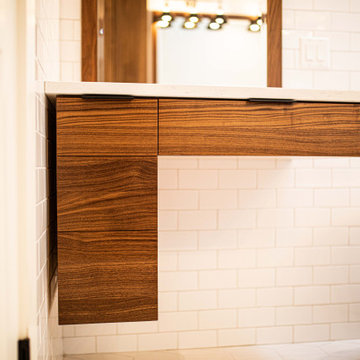
Walnut floating vanities in newly remodeled master bath. Vanities have all drawers below the counter including a top drawer under the sinks.
Idée de décoration pour une grande salle de bain principale design avec un placard à porte plane, des portes de placard marrons, une baignoire indépendante, un espace douche bain, WC à poser, un carrelage blanc, des carreaux de céramique, un mur multicolore, un sol en carrelage de porcelaine, une vasque, un plan de toilette en quartz modifié, un sol blanc, aucune cabine, un plan de toilette blanc, un banc de douche, meuble double vasque, meuble-lavabo suspendu et un plafond voûté.
Idée de décoration pour une grande salle de bain principale design avec un placard à porte plane, des portes de placard marrons, une baignoire indépendante, un espace douche bain, WC à poser, un carrelage blanc, des carreaux de céramique, un mur multicolore, un sol en carrelage de porcelaine, une vasque, un plan de toilette en quartz modifié, un sol blanc, aucune cabine, un plan de toilette blanc, un banc de douche, meuble double vasque, meuble-lavabo suspendu et un plafond voûté.
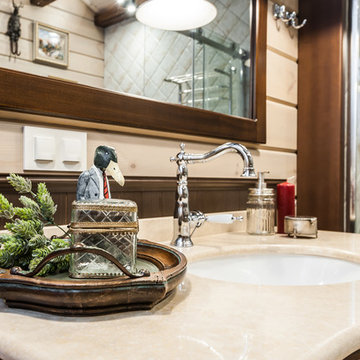
Ванная комната кантри, фрагмент ванной комнаты. Смесители, Hansgrohe, Bugnatesse, каменная столешница с раковиной.
Cette image montre une salle de bain principale rustique en bois de taille moyenne avec un placard à porte shaker, des portes de placard marrons, une baignoire sur pieds, un espace douche bain, WC suspendus, un carrelage multicolore, des carreaux de béton, un mur multicolore, un sol en carrelage de céramique, un lavabo intégré, un plan de toilette en surface solide, un sol multicolore, une cabine de douche à porte coulissante, un plan de toilette beige, meuble simple vasque, meuble-lavabo sur pied et poutres apparentes.
Cette image montre une salle de bain principale rustique en bois de taille moyenne avec un placard à porte shaker, des portes de placard marrons, une baignoire sur pieds, un espace douche bain, WC suspendus, un carrelage multicolore, des carreaux de béton, un mur multicolore, un sol en carrelage de céramique, un lavabo intégré, un plan de toilette en surface solide, un sol multicolore, une cabine de douche à porte coulissante, un plan de toilette beige, meuble simple vasque, meuble-lavabo sur pied et poutres apparentes.
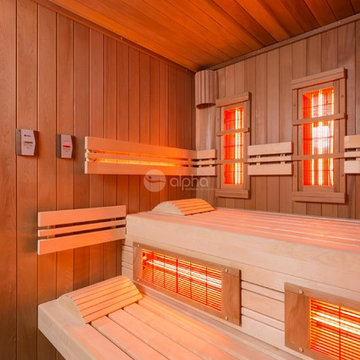
Ambient Elements creates conscious designs for innovative spaces by combining superior craftsmanship, advanced engineering and unique concepts while providing the ultimate wellness experience. We design and build saunas, infrared saunas, steam rooms, hammams, cryo chambers, salt rooms, snow rooms and many other hyperthermic conditioning modalities.
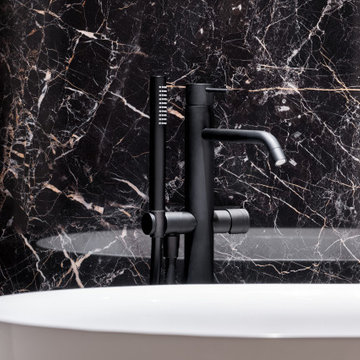
Aménagement d'une grande salle de bain blanche et bois contemporaine en bois pour enfant avec un placard à porte plane, des portes de placard noires, une baignoire indépendante, un espace douche bain, WC suspendus, un carrelage noir et blanc, du carrelage en marbre, un mur multicolore, un sol en marbre, un lavabo suspendu, un sol blanc, une cabine de douche à porte battante, du carrelage bicolore, meuble double vasque et meuble-lavabo suspendu.
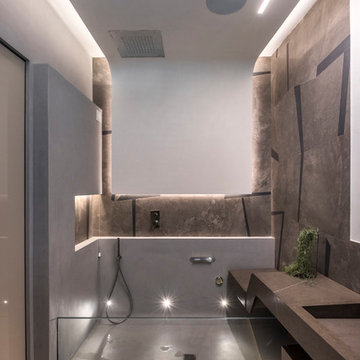
Villa Vittorio
Exemple d'une salle de bain principale tendance avec un espace douche bain, un carrelage marron, un mur multicolore, un sol en bois brun, un lavabo intégré, un plan de toilette en béton, un sol marron, aucune cabine et un plan de toilette marron.
Exemple d'une salle de bain principale tendance avec un espace douche bain, un carrelage marron, un mur multicolore, un sol en bois brun, un lavabo intégré, un plan de toilette en béton, un sol marron, aucune cabine et un plan de toilette marron.
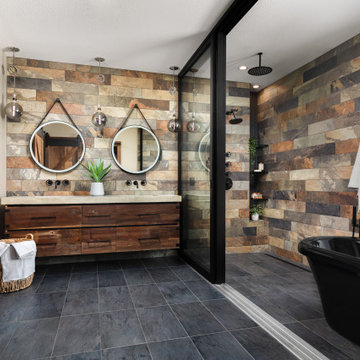
Inspiration pour une salle de bain principale rustique avec un placard à porte plane, des portes de placard marrons, une baignoire indépendante, un espace douche bain, des carreaux de céramique, un mur multicolore, un sol en carrelage de céramique, un lavabo posé, un plan de toilette en béton, un sol gris, une cabine de douche avec un rideau, un plan de toilette beige, meuble double vasque et meuble-lavabo suspendu.
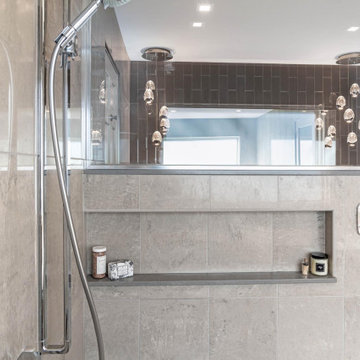
This modern design was achieved through chrome fixtures, a smoky taupe color palette and creative lighting. There is virtually no wood in this contemporary master bathroom—even the doors are framed in metal.
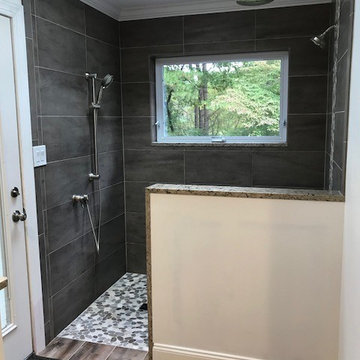
Exemple d'une grande salle de bain principale tendance avec une baignoire sur pieds, un espace douche bain, un carrelage multicolore, mosaïque, un mur multicolore, un plan de toilette en marbre et une cabine de douche à porte battante.
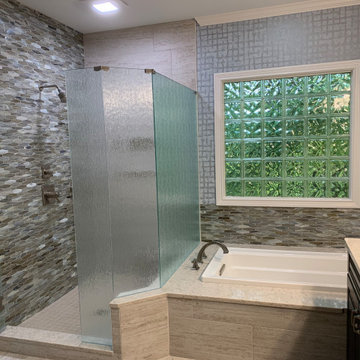
The task was to renovate a dated master bath without changing the original foot print. The client wanted a larger shower, more storage and the removal of a bulky jacuzzi. Sea glass hexagon tiles paired with a silver blue wall paper created a calm sea like mood.
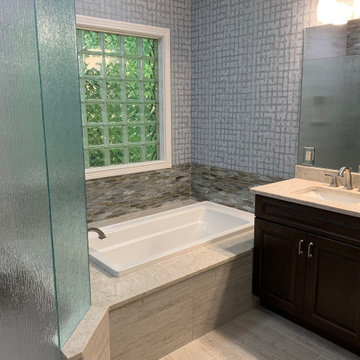
The task was to renovate a dated master bath without changing the original foot print. The client wanted a larger shower, more storage and the removal of a bulky jacuzzi. Sea glass hexagon tiles paired with a silver blue wall paper created a calm sea like mood.
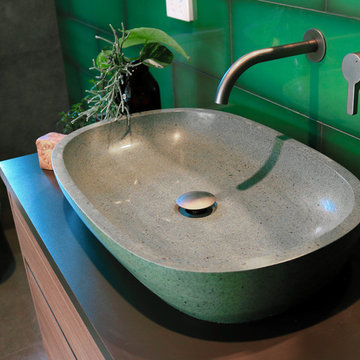
Megan Franey
Cette image montre une petite salle d'eau minimaliste en bois brun avec un placard à porte plane, un espace douche bain, WC à poser, un carrelage vert, des carreaux de porcelaine, un mur multicolore, un sol en carrelage de porcelaine, une vasque, un plan de toilette en stratifié, un sol gris, aucune cabine et un plan de toilette gris.
Cette image montre une petite salle d'eau minimaliste en bois brun avec un placard à porte plane, un espace douche bain, WC à poser, un carrelage vert, des carreaux de porcelaine, un mur multicolore, un sol en carrelage de porcelaine, une vasque, un plan de toilette en stratifié, un sol gris, aucune cabine et un plan de toilette gris.
The modern black tub and fixtures really pop against the limestone walls in this bathroom. Frosted, black paned windows bring in beautiful natural light and add to the spa like feel. A simple cubby shelf gives a place for bath products or candles without being intrusive to the overall simple elegance.
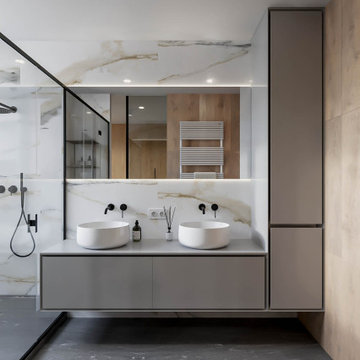
Inspiration pour une salle de bain minimaliste de taille moyenne avec un placard sans porte, des portes de placard blanches, un espace douche bain, WC suspendus, un carrelage multicolore, des carreaux de porcelaine, un mur multicolore, un sol en carrelage de porcelaine, une vasque, un sol gris, une cabine de douche à porte coulissante, un plan de toilette gris, meuble double vasque et meuble-lavabo suspendu.
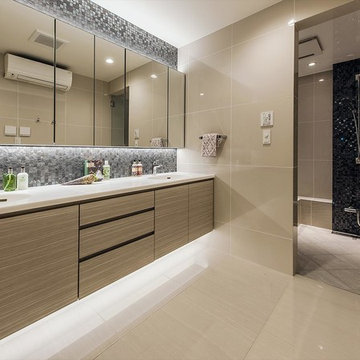
パウダールームとバスルームには共通のモザイクタイルを使用し、空間に統一感と華やかさを加えた。
Cette image montre une salle de bain minimaliste en bois clair avec un placard à porte plane, un espace douche bain, WC à poser, un carrelage beige, un mur multicolore, un sol gris, aucune cabine et un plan de toilette blanc.
Cette image montre une salle de bain minimaliste en bois clair avec un placard à porte plane, un espace douche bain, WC à poser, un carrelage beige, un mur multicolore, un sol gris, aucune cabine et un plan de toilette blanc.
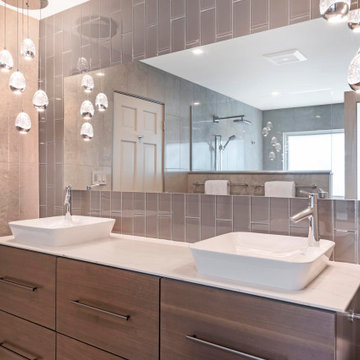
This modern design was achieved through chrome fixtures, a smoky taupe color palette and creative lighting. There is virtually no wood in this contemporary master bathroom—even the doors are framed in metal.
Idées déco de salles de bain avec un espace douche bain et un mur multicolore
4